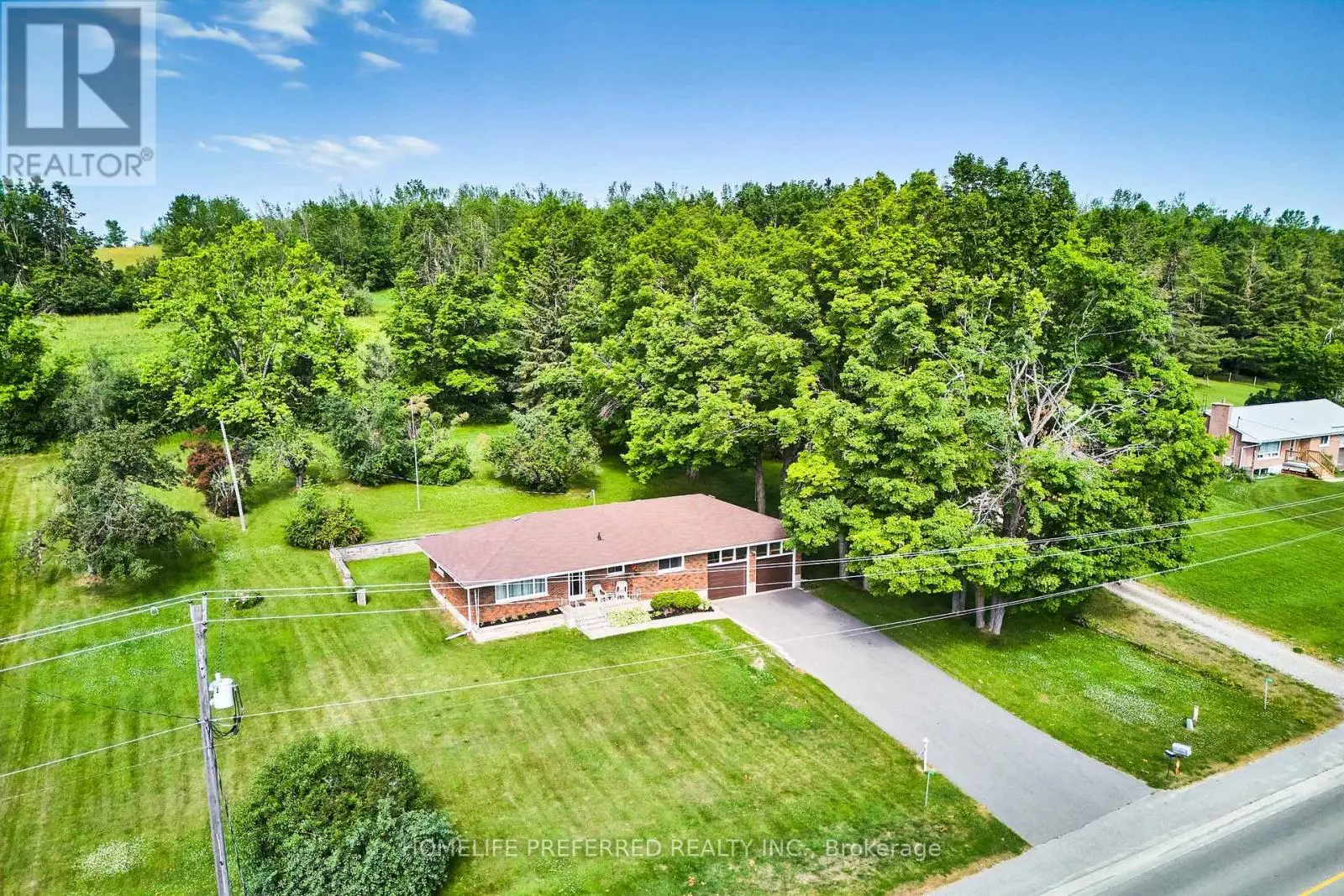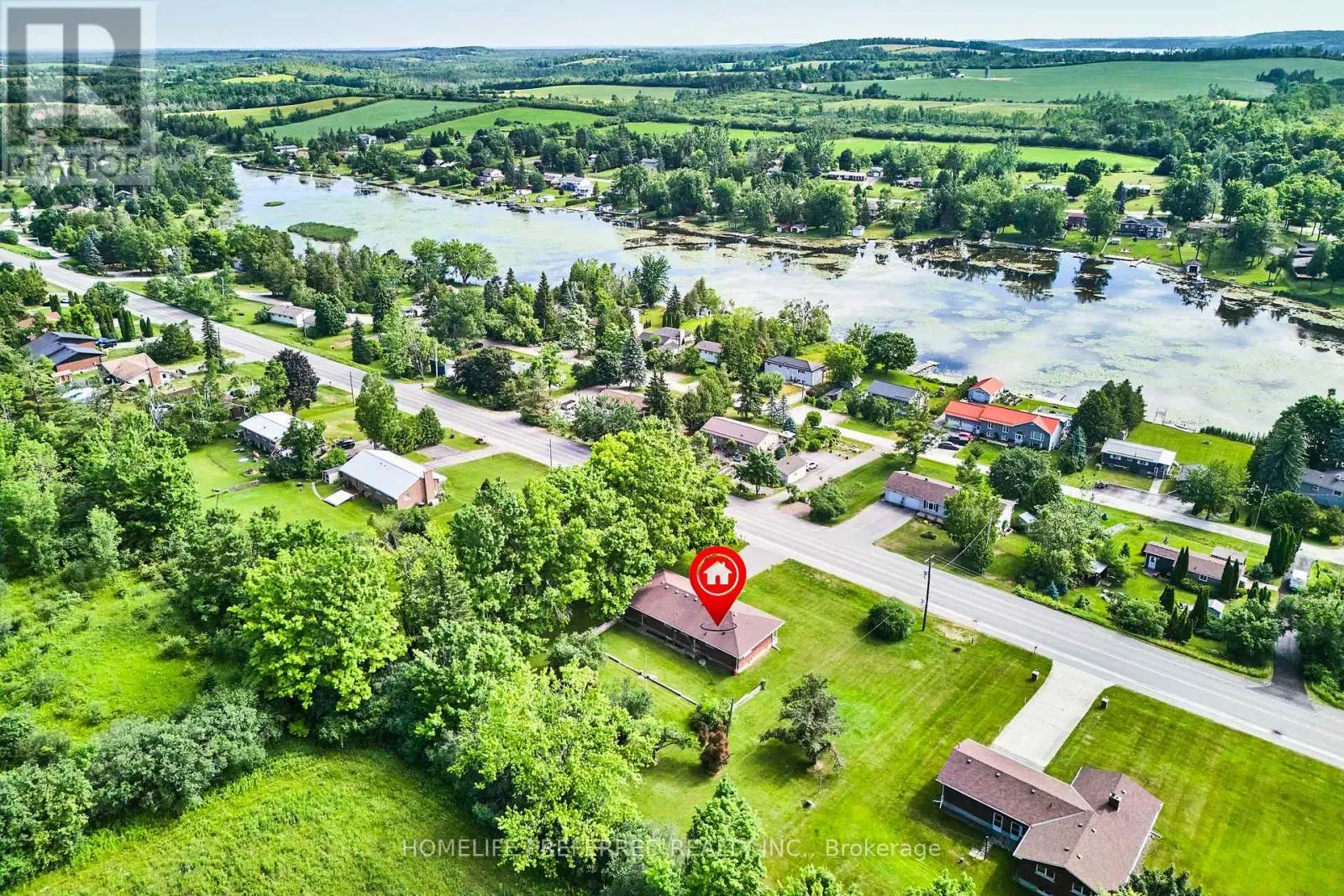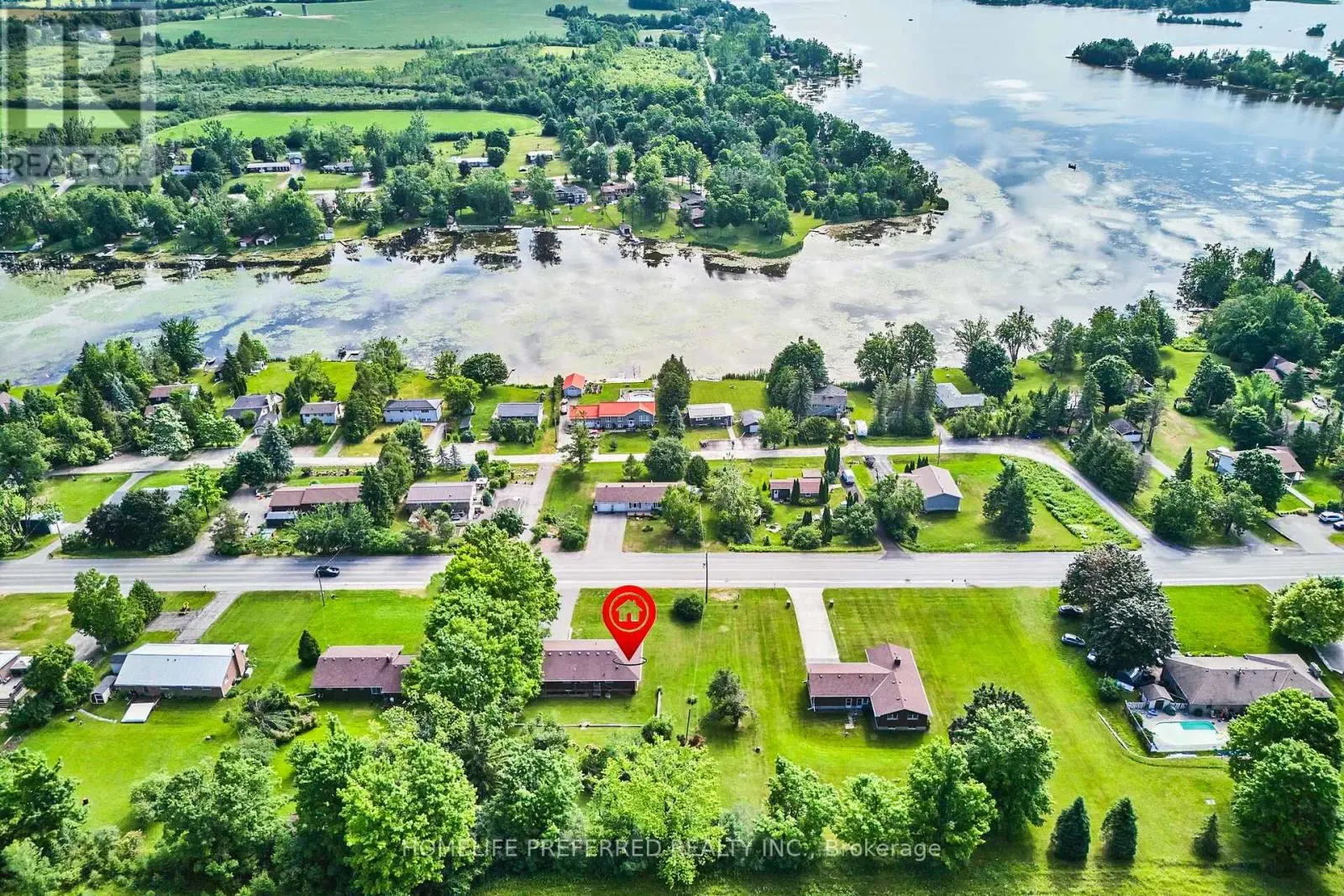3 Bedroom
1 Bathroom
1,100 - 1,500 ft2
Bungalow
Baseboard Heaters
Landscaped
$650,000
Wonderful curb appeal! Lovely red brick bungalow with 2-car attached garage, all set on a landscaped lot measuring just under an acre and backing onto farmland. Rural setting but just minutes from Peterborough. Easy access to Highway 115. This home has been in the same family since it was built.Lots of original hardwood floors, three main floor bedrooms with a full bath. Partially finished lower level offers several additional rooms. Cold cellar and walk-up access to the double garage. A sectioned off 'powder room' currently has a sink and complete rough-in for the toilet.Electric baseboard heating (main and lower levels) and gas is available at the lot line. New waste line from house to septic tank (2024) and roof is approximately 2 yrs old. This pre-inspected home has great bones and with a little updating will make a wonderful home for years to come. Come have a look - you won't be disappointed! (id:59743)
Property Details
|
MLS® Number
|
X12251030 |
|
Property Type
|
Single Family |
|
Community Name
|
Emily |
|
Amenities Near By
|
Hospital, Place Of Worship, Schools |
|
Community Features
|
School Bus |
|
Equipment Type
|
Water Heater |
|
Features
|
Hillside, Sloping, Open Space, Carpet Free, Sump Pump |
|
Parking Space Total
|
8 |
|
Rental Equipment Type
|
Water Heater |
|
Structure
|
Porch, Shed |
|
View Type
|
Lake View, View Of Water |
Building
|
Bathroom Total
|
1 |
|
Bedrooms Above Ground
|
3 |
|
Bedrooms Total
|
3 |
|
Age
|
51 To 99 Years |
|
Amenities
|
Separate Heating Controls |
|
Appliances
|
Garage Door Opener Remote(s), Water Heater, Microwave, Stove, Refrigerator |
|
Architectural Style
|
Bungalow |
|
Basement Features
|
Walk-up |
|
Basement Type
|
Full |
|
Construction Style Attachment
|
Detached |
|
Exterior Finish
|
Brick |
|
Fire Protection
|
Smoke Detectors |
|
Flooring Type
|
Hardwood |
|
Foundation Type
|
Block |
|
Heating Fuel
|
Electric |
|
Heating Type
|
Baseboard Heaters |
|
Stories Total
|
1 |
|
Size Interior
|
1,100 - 1,500 Ft2 |
|
Type
|
House |
|
Utility Water
|
Drilled Well |
Parking
Land
|
Access Type
|
Public Road |
|
Acreage
|
No |
|
Land Amenities
|
Hospital, Place Of Worship, Schools |
|
Landscape Features
|
Landscaped |
|
Sewer
|
Septic System |
|
Size Depth
|
210 Ft |
|
Size Frontage
|
165 Ft |
|
Size Irregular
|
165 X 210 Ft |
|
Size Total Text
|
165 X 210 Ft|1/2 - 1.99 Acres |
|
Surface Water
|
Lake/pond |
|
Zoning Description
|
Rr2 |
Rooms
| Level |
Type |
Length |
Width |
Dimensions |
|
Lower Level |
Playroom |
4.648 m |
3.531 m |
4.648 m x 3.531 m |
|
Lower Level |
Office |
2.972 m |
4.42 m |
2.972 m x 4.42 m |
|
Main Level |
Living Room |
4.956 m |
3.861 m |
4.956 m x 3.861 m |
|
Main Level |
Dining Room |
2.817 m |
3.556 m |
2.817 m x 3.556 m |
|
Main Level |
Kitchen |
3.124 m |
3.429 m |
3.124 m x 3.429 m |
|
Main Level |
Primary Bedroom |
3.607 m |
4.115 m |
3.607 m x 4.115 m |
|
Main Level |
Bedroom 2 |
2.642 m |
3.734 m |
2.642 m x 3.734 m |
|
Main Level |
Bedroom 3 |
2.667 m |
2.946 m |
2.667 m x 2.946 m |
|
Main Level |
Bathroom |
2.743 m |
1.956 m |
2.743 m x 1.956 m |
Utilities
|
Electricity
|
Installed |
|
Wireless
|
Available |
|
Electricity Connected
|
Connected |
|
Natural Gas Available
|
Available |
|
Telephone
|
Nearby |
https://www.realtor.ca/real-estate/28533214/872-frank-hill-road-kawartha-lakes-emily-emily
SUSAN SANDERS
Salesperson
(705) 536-0955









































