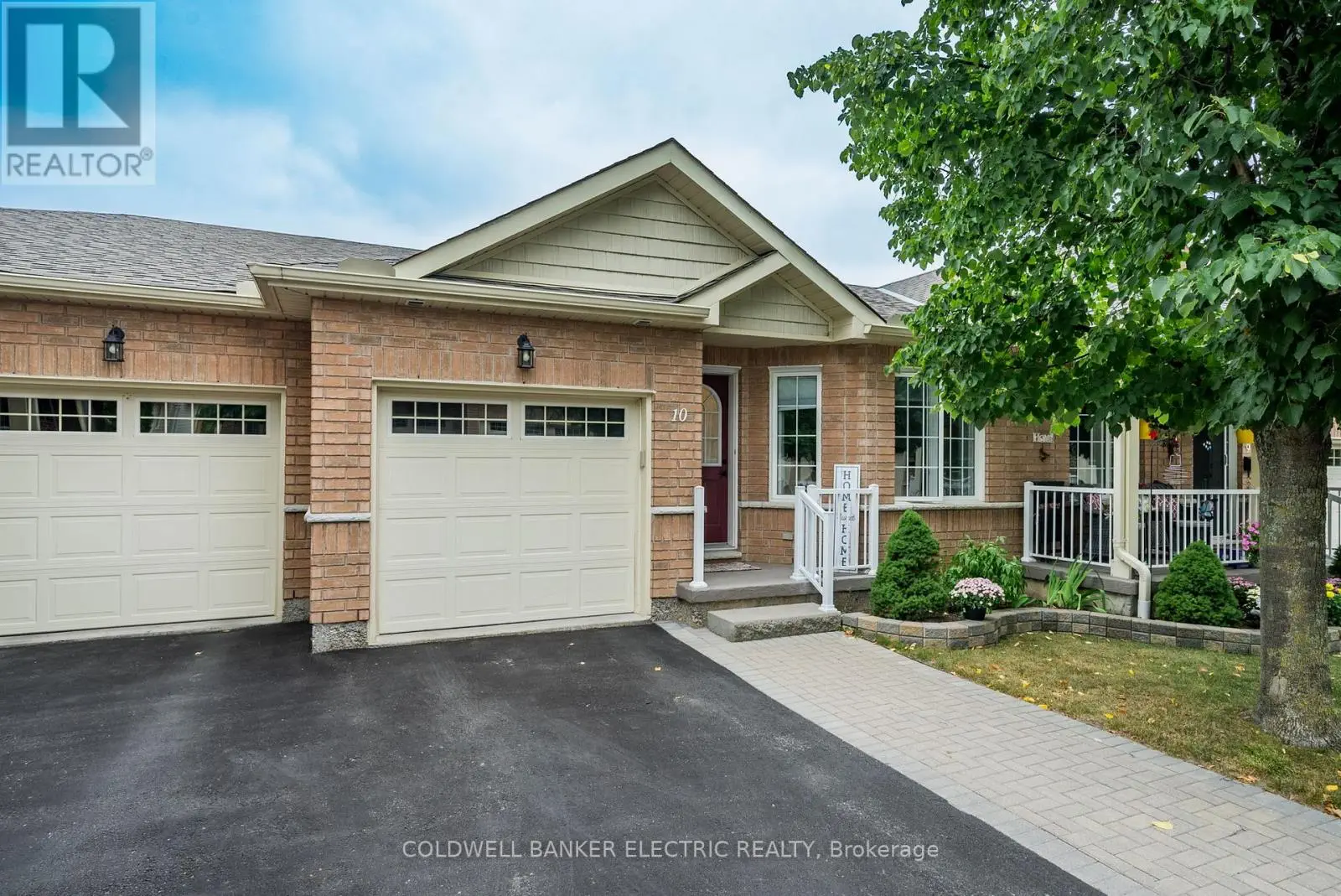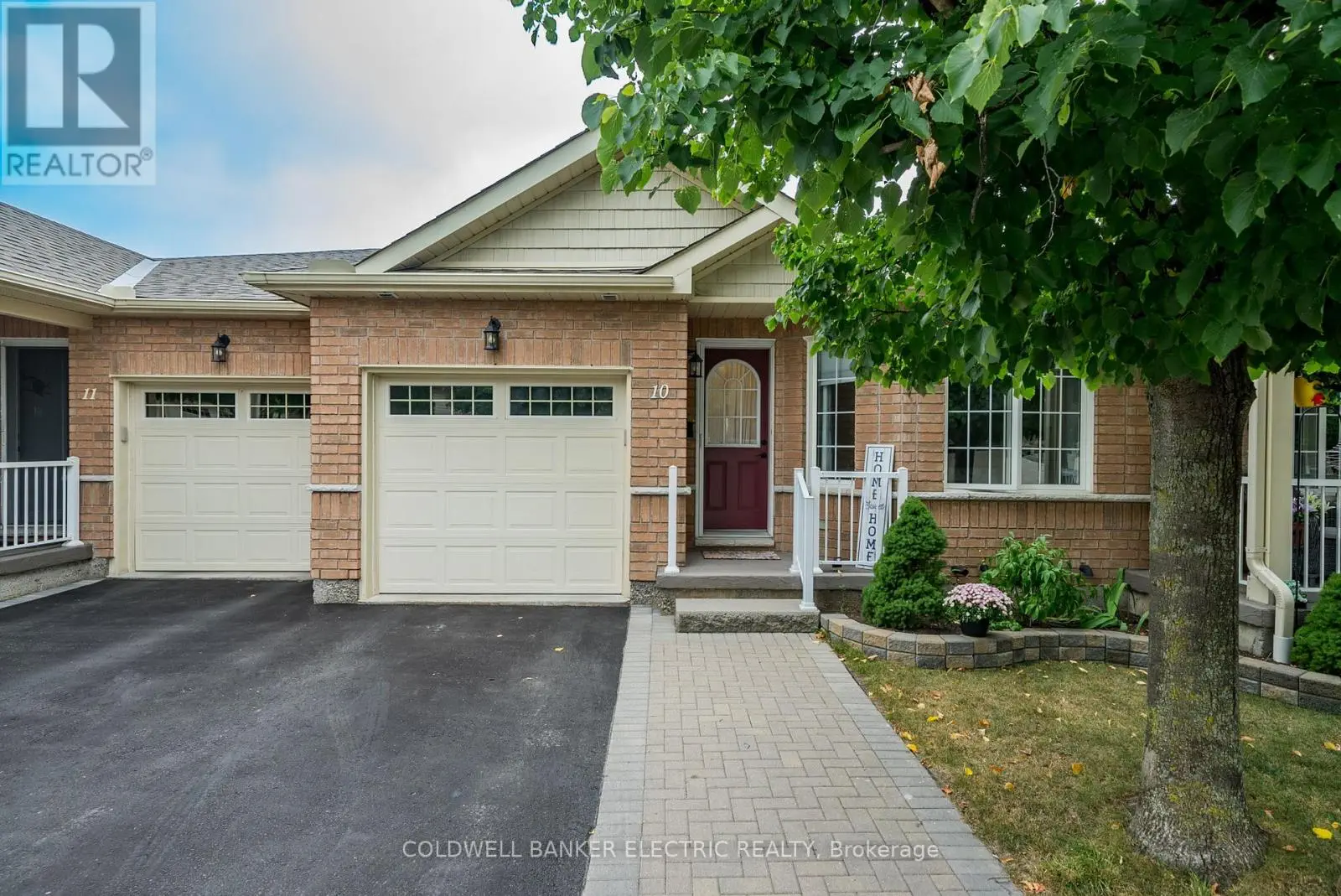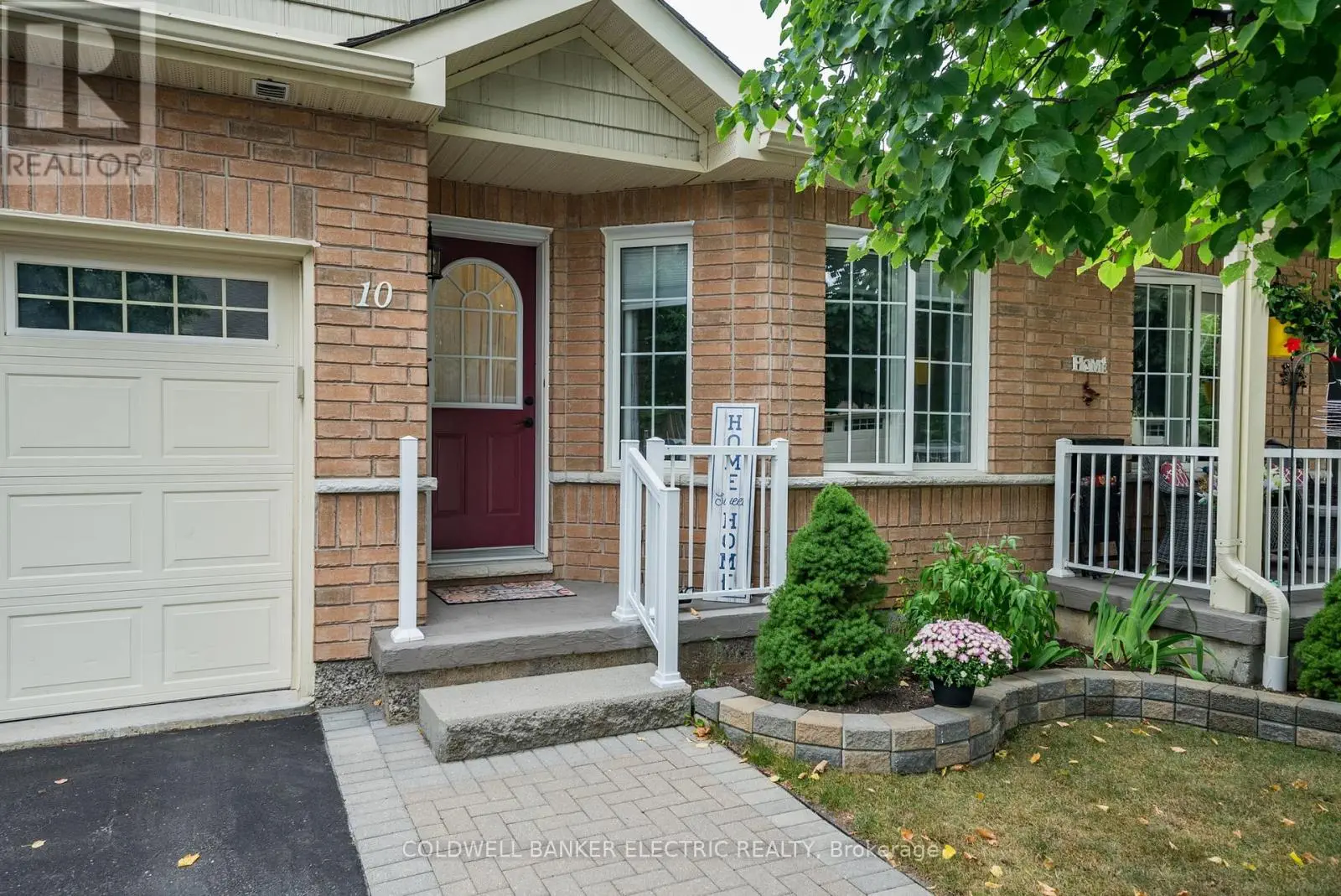10 - 861 Wentworth Street Peterborough West, Ontario K9J 8R7
2 Bedroom
2 Bathroom
900 - 999 ft2
Bungalow
Central Air Conditioning
Forced Air
$2,199 Monthly
Welcome to this bright and spacious 2-bedroom, 2-bathroom condo townhouse nestled in a peaceful, well-maintained adult community. The home features an open-concept kitchen perfect for entertaining, a cozy living and dining area with walk-out to a private deck, and convenient in-suite laundry tucked away in a dedicated closet. Enjoy the comfort of a 3-piece en-suite (updated in 2024) in the primary bedroom. This is the perfect space for anyone looking for low-maintenance living in a quiet condo community. Don't miss your chance to lease this beautiful home. Schedule your showing today! *Please note this unit is unfurnished* (id:59743)
Property Details
| MLS® Number | X12251180 |
| Property Type | Single Family |
| Community Name | 2 Central |
| Community Features | Pet Restrictions |
| Features | Carpet Free |
| Parking Space Total | 2 |
| Structure | Porch, Deck |
Building
| Bathroom Total | 2 |
| Bedrooms Above Ground | 2 |
| Bedrooms Total | 2 |
| Age | 16 To 30 Years |
| Appliances | Garage Door Opener Remote(s), Water Heater, Water Treatment, Garage Door Opener, Window Coverings |
| Architectural Style | Bungalow |
| Basement Development | Unfinished |
| Basement Type | N/a (unfinished) |
| Cooling Type | Central Air Conditioning |
| Exterior Finish | Vinyl Siding, Brick |
| Flooring Type | Hardwood |
| Half Bath Total | 1 |
| Heating Fuel | Natural Gas |
| Heating Type | Forced Air |
| Stories Total | 1 |
| Size Interior | 900 - 999 Ft2 |
| Type | Row / Townhouse |
Parking
| Attached Garage | |
| Garage |
Land
| Acreage | No |
Rooms
| Level | Type | Length | Width | Dimensions |
|---|---|---|---|---|
| Basement | Recreational, Games Room | 15.99 m | 7.3 m | 15.99 m x 7.3 m |
| Main Level | Primary Bedroom | 2.99 m | 4.51 m | 2.99 m x 4.51 m |
| Main Level | Bedroom | 2.79 m | 4.56 m | 2.79 m x 4.56 m |
| Main Level | Foyer | 1.04 m | 2.61 m | 1.04 m x 2.61 m |
| Main Level | Kitchen | 2.39 m | 2.97 m | 2.39 m x 2.97 m |
| Main Level | Living Room | 3.49 m | 4.04 m | 3.49 m x 4.04 m |
| Main Level | Dining Room | 3 m | 3.03 m | 3 m x 3.03 m |

COLDWELL BANKER ELECTRIC REALTY
215 George Street North
Peterborough, Ontario K9J 3G7
215 George Street North
Peterborough, Ontario K9J 3G7
(705) 243-9000
www.cbelectricrealty.ca/
Contact Us
Contact us for more information




























