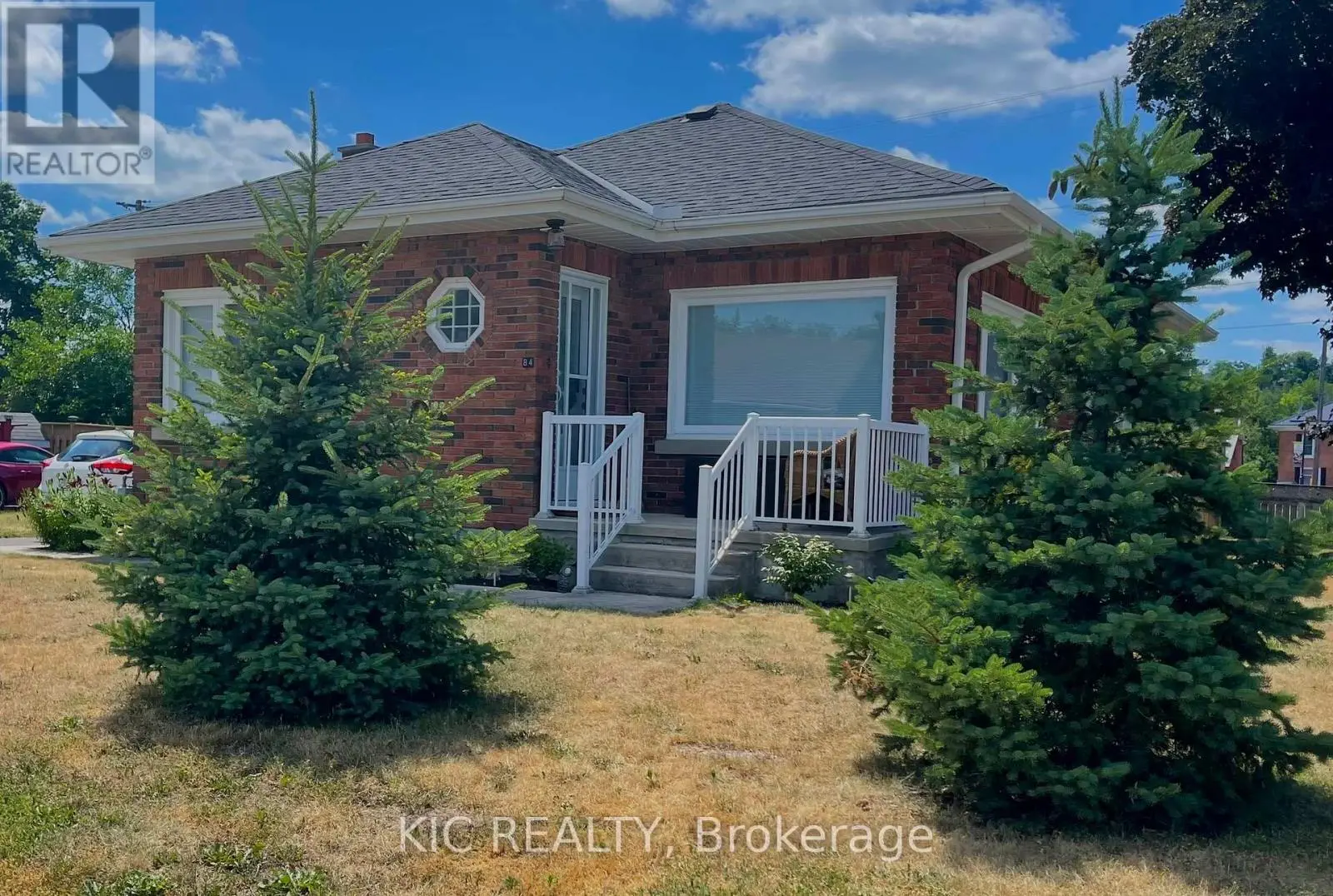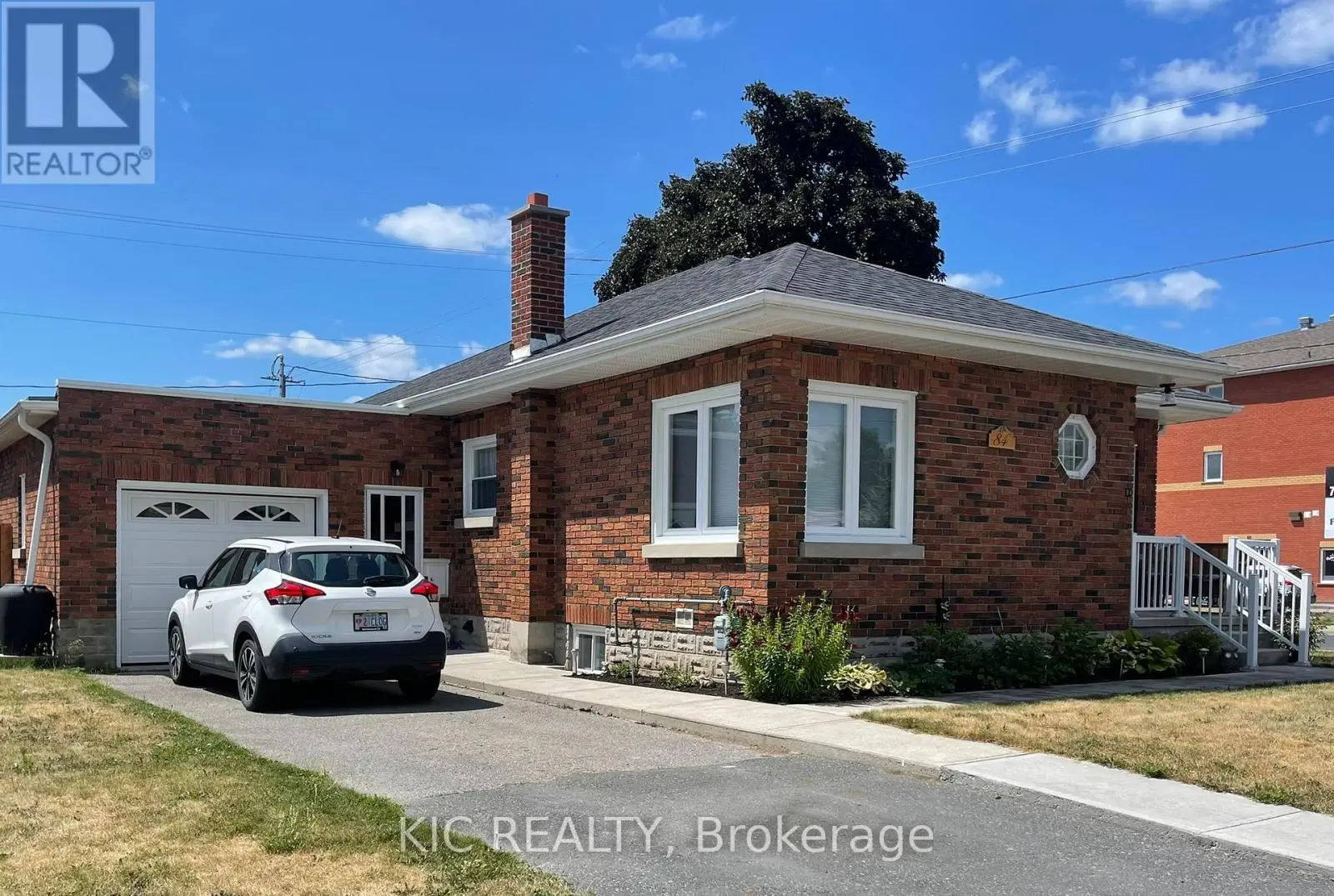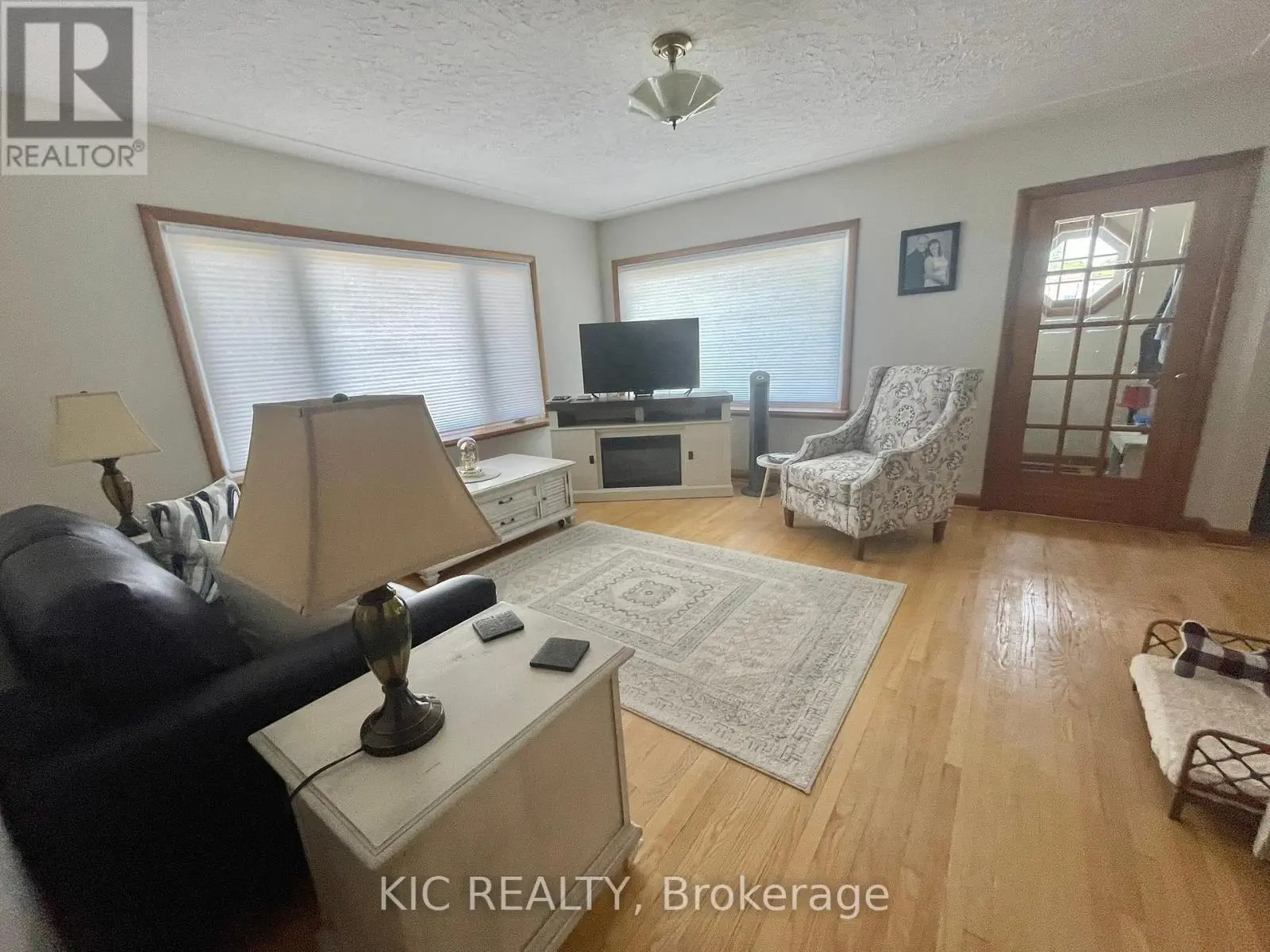84 Doxsee Avenue N Trent Hills, Ontario K0L 1L0
$549,900
Welcome to this charming and solid brick bungalow, perfectly situated in the vibrant Village of Campbellford. Move-In Ready Heart of Campbellford! Easy walk to all amenities, 2 Bedrooms (lower level has office used as bedroom) 2 Bathrooms | Attached Garage | Immaculate! LOADS OF UPGRADES This meticulously maintained home offers outstanding value with numerous recent upgrades and a layout ideal for both comfortable living and entertaining. Step inside to find gleaming hardwood floors (refinished 2024) and a bright, spacious kitchen updated in December 2024, complete with new cabinetry, appliances, and flooring (May 2025). The main floor features two generous bedrooms and a fully renovated 4-piece bathroom (June 2025) with Bath Fitter upgrades and a new vanity. Fresh ceiling fans (Sept 2024), updated switches, and modern plugs throughout ensure comfort and functionality. Enjoy mornings on the inviting front porch that opens into a welcoming foyer and flows into large principal rooms perfect for gatherings. Downstairs, the finished basement (Nov 2024) offers extra living space, including a spacious family room, 2-piece bath, and a versatile office/bedroom (note: requires egress window for legal bedroom use). The large utility/laundry room includes a washer and dryer (new Sept 2024).The attached single-car garage provides inside access to both the house and the fully fenced backyard oasis, featuring a private deck (Aug 2024) and beautifully landscaped grounds with two gates for easy access. Monthly Utilities (Approx.):Hydro: $101Natural Gas/ $54/Water: $130. Don't miss this immaculate home that is truly move-in ready with nothing left to do but enjoy! (id:59743)
Property Details
| MLS® Number | X12252853 |
| Property Type | Single Family |
| Community Name | Campbellford |
| Parking Space Total | 3 |
| Structure | Deck, Patio(s) |
Building
| Bathroom Total | 2 |
| Bedrooms Above Ground | 2 |
| Bedrooms Total | 2 |
| Appliances | Water Heater, Dryer, Stove, Washer, Refrigerator |
| Architectural Style | Bungalow |
| Basement Development | Partially Finished |
| Basement Type | N/a (partially Finished) |
| Construction Style Attachment | Detached |
| Cooling Type | Central Air Conditioning |
| Exterior Finish | Brick |
| Foundation Type | Block |
| Half Bath Total | 1 |
| Heating Fuel | Natural Gas |
| Heating Type | Forced Air |
| Stories Total | 1 |
| Size Interior | 700 - 1,100 Ft2 |
| Type | House |
| Utility Water | Municipal Water |
Parking
| Attached Garage | |
| Garage |
Land
| Acreage | No |
| Landscape Features | Landscaped |
| Sewer | Sanitary Sewer |
| Size Depth | 100 Ft |
| Size Frontage | 66 Ft |
| Size Irregular | 66 X 100 Ft |
| Size Total Text | 66 X 100 Ft |
Rooms
| Level | Type | Length | Width | Dimensions |
|---|---|---|---|---|
| Lower Level | Bathroom | 1.08 m | 2.96 m | 1.08 m x 2.96 m |
| Lower Level | Den | 2.96 m | 3.12 m | 2.96 m x 3.12 m |
| Lower Level | Recreational, Games Room | 6.38 m | 3.71 m | 6.38 m x 3.71 m |
| Lower Level | Utility Room | 7.07 m | 3.92 m | 7.07 m x 3.92 m |
| Main Level | Foyer | 1.38 m | 1.52 m | 1.38 m x 1.52 m |
| Main Level | Living Room | 4.48 m | 4.43 m | 4.48 m x 4.43 m |
| Main Level | Dining Room | 3.26 m | 3.85 m | 3.26 m x 3.85 m |
| Main Level | Kitchen | 3.03 m | 3.06 m | 3.03 m x 3.06 m |
| Main Level | Primary Bedroom | 3.69 m | 3.08 m | 3.69 m x 3.08 m |
| Main Level | Bedroom 2 | 3.25 m | 3.06 m | 3.25 m x 3.06 m |
| Main Level | Bathroom | 1.08 m | 2.1 m | 1.08 m x 2.1 m |
https://www.realtor.ca/real-estate/28537353/84-doxsee-avenue-n-trent-hills-campbellford-campbellford
Salesperson
(705) 768-0398

(877) 392-4480
Contact Us
Contact us for more information






























