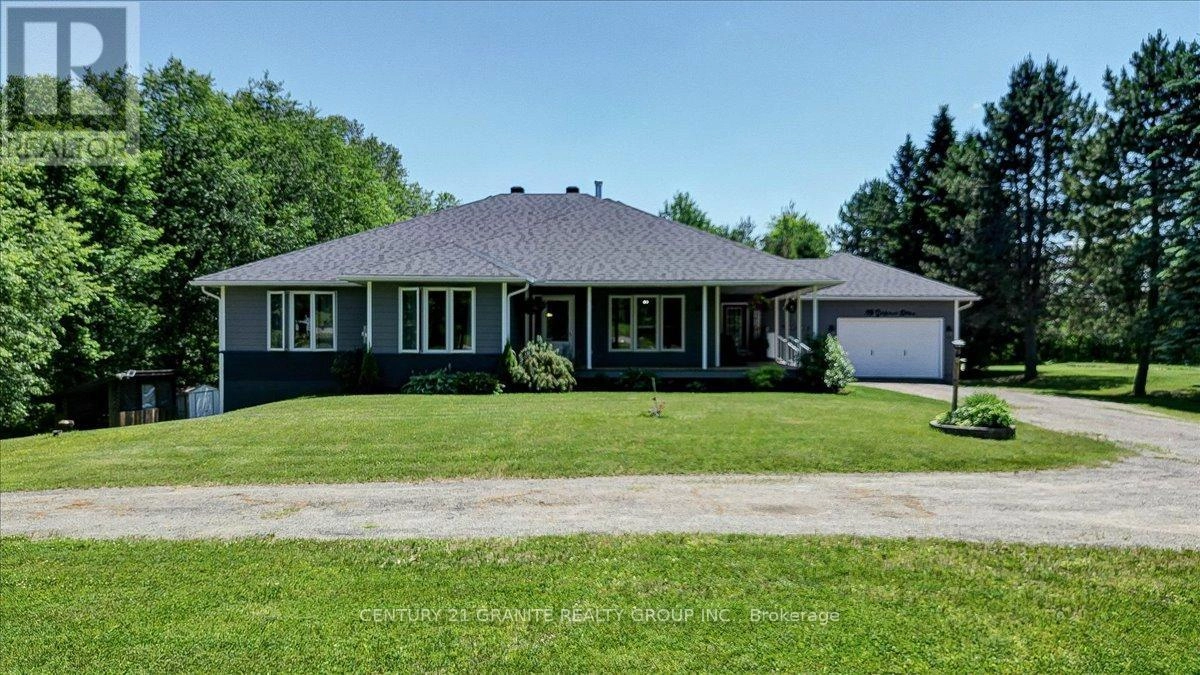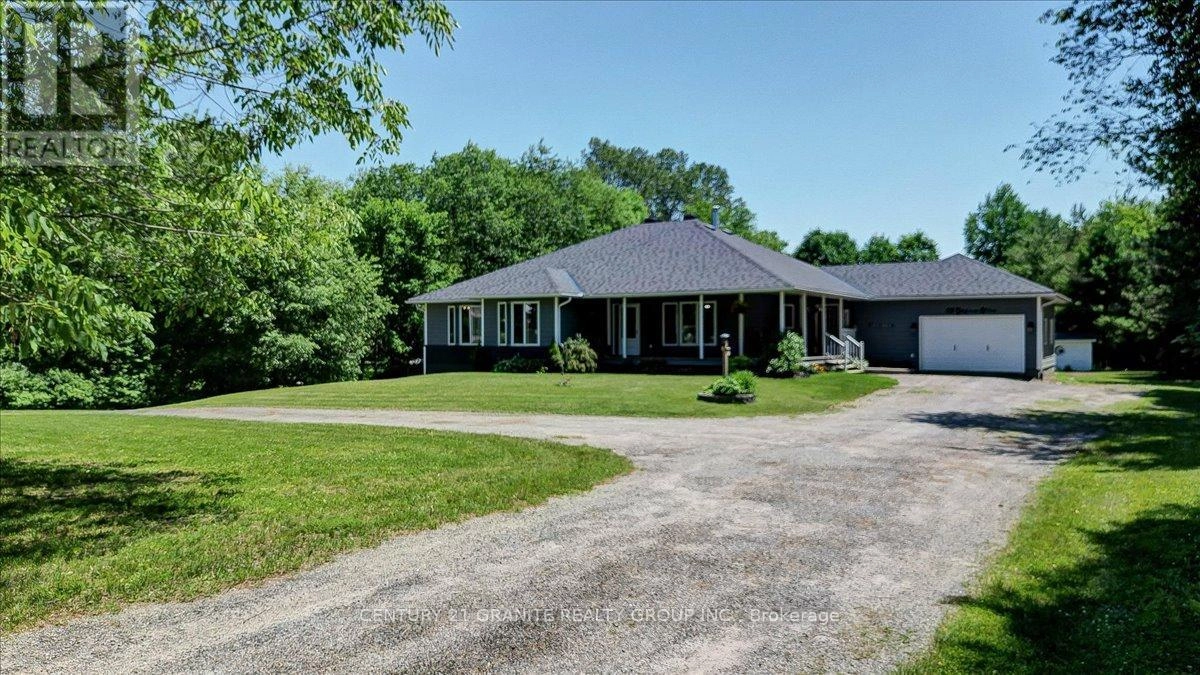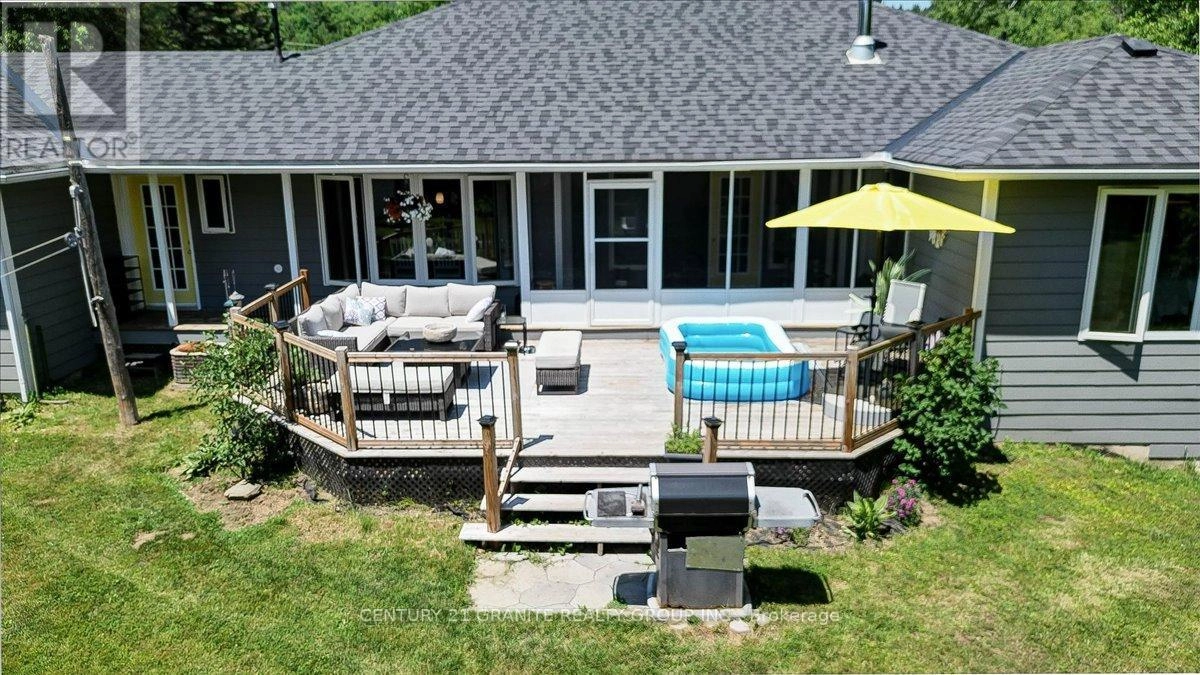39 Golfview Drive Bancroft, Ontario K0L 1C0
$799,500
Executive Bungalow in Sought-After Family Neighbourhood -Welcome to this stunning executive-style bungalow, nestled in a quiet, family-friendly area and offering the perfect blend of luxury, functionality, and privacy. Finished from top to bottom, this exceptional 5-bedroom, 5-bathroom home is designed for upscale living with thoughtful features throughout. Step onto the charming wrap-around covered porch, perfect for enjoying serene mornings or entertaining in the evening. Inside, you'll find a spacious open-concept main level filled with natural light, highlighted by gleaming hardwood floors and expansive large windows. The beautifully appointed living areas flow seamlessly, creating a warm and inviting atmosphere for family life and entertaining, the screened in room and rear family deck offer year-round enjoyment of the outdoors, while the level, well-treed lot ensures a sense of peace and privacy. The walkout lower level is fully finished with its own kitchen, two bathrooms, and additional bedrooms ideal for an in-law suite, multi-generational living, or even a potential Bed & Breakfast opportunity. Additional features include: Attached garage with direct access to both the main floor and lower level. Modern kitchens and updated bathrooms throughout. Ample storage and flexible living spaces. Mature landscaping in a tranquil setting This home truly has it all style, comfort, and versatility in one of the most desirable areas to raise a family or relax in executive-style living. Don't miss your opportunity to own this unique, upscale property! (id:59743)
Property Details
| MLS® Number | X12253599 |
| Property Type | Single Family |
| Community Name | Bancroft Ward |
| Amenities Near By | Golf Nearby, Hospital, Place Of Worship |
| Features | Level Lot, Irregular Lot Size, Level, Guest Suite, In-law Suite |
| Parking Space Total | 8 |
| Structure | Deck, Porch |
Building
| Bathroom Total | 5 |
| Bedrooms Above Ground | 3 |
| Bedrooms Below Ground | 2 |
| Bedrooms Total | 5 |
| Appliances | Garage Door Opener Remote(s), All, Dishwasher, Dryer, Microwave, Two Stoves, Washer, Refrigerator |
| Architectural Style | Bungalow |
| Basement Development | Finished |
| Basement Features | Separate Entrance, Walk Out |
| Basement Type | N/a (finished) |
| Construction Style Attachment | Detached |
| Cooling Type | Central Air Conditioning, Air Exchanger |
| Exterior Finish | Hardboard |
| Fire Protection | Smoke Detectors |
| Foundation Type | Block |
| Half Bath Total | 1 |
| Heating Fuel | Oil |
| Heating Type | Radiant Heat |
| Stories Total | 1 |
| Size Interior | 2,000 - 2,500 Ft2 |
| Type | House |
| Utility Water | Drilled Well |
Parking
| Attached Garage | |
| Garage |
Land
| Acreage | No |
| Land Amenities | Golf Nearby, Hospital, Place Of Worship |
| Sewer | Septic System |
| Size Depth | 300 Ft |
| Size Frontage | 181 Ft ,1 In |
| Size Irregular | 181.1 X 300 Ft |
| Size Total Text | 181.1 X 300 Ft|1/2 - 1.99 Acres |
Rooms
| Level | Type | Length | Width | Dimensions |
|---|---|---|---|---|
| Lower Level | Bedroom 4 | 4.55 m | 3.66 m | 4.55 m x 3.66 m |
| Lower Level | Bedroom 5 | 4.55 m | 4.38 m | 4.55 m x 4.38 m |
| Lower Level | Recreational, Games Room | 4.55 m | 5.93 m | 4.55 m x 5.93 m |
| Lower Level | Exercise Room | 4.02 m | 6.79 m | 4.02 m x 6.79 m |
| Main Level | Living Room | 5.28 m | 6.26 m | 5.28 m x 6.26 m |
| Main Level | Dining Room | 3.9 m | 3.86 m | 3.9 m x 3.86 m |
| Main Level | Kitchen | 3.9 m | 3.39 m | 3.9 m x 3.39 m |
| Main Level | Eating Area | 3.9 m | 3.11 m | 3.9 m x 3.11 m |
| Main Level | Primary Bedroom | 4.55 m | 5.03 m | 4.55 m x 5.03 m |
| Main Level | Bathroom | 3.5 m | 3.82 m | 3.5 m x 3.82 m |
| Main Level | Laundry Room | 3.5 m | 1.89 m | 3.5 m x 1.89 m |
| Main Level | Bedroom 2 | 4.77 m | 3.68 m | 4.77 m x 3.68 m |
| Main Level | Bathroom | 2.76 m | 2.13 m | 2.76 m x 2.13 m |
| Main Level | Bedroom 3 | 3.2 m | 3.64 m | 3.2 m x 3.64 m |
https://www.realtor.ca/real-estate/28539004/39-golfview-drive-bancroft-bancroft-ward-bancroft-ward

Broker
(613) 332-8801

(613) 332-5500
(613) 332-3737

Broker
(613) 332-9080
bancroftwaterfront.com/
www.facebook.com/BancroftCentury21AllSeasonsRealtyEmmaKearns/

(613) 332-5500
(613) 332-3737
Contact Us
Contact us for more information



















































