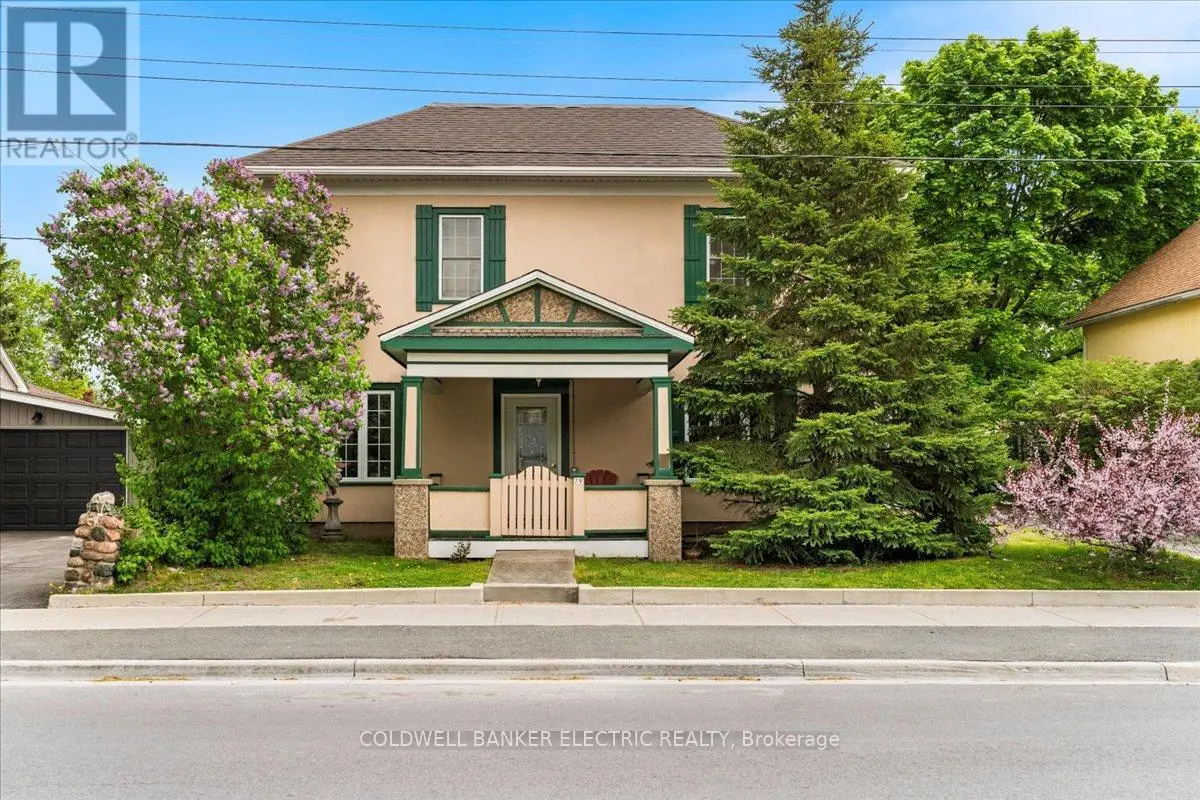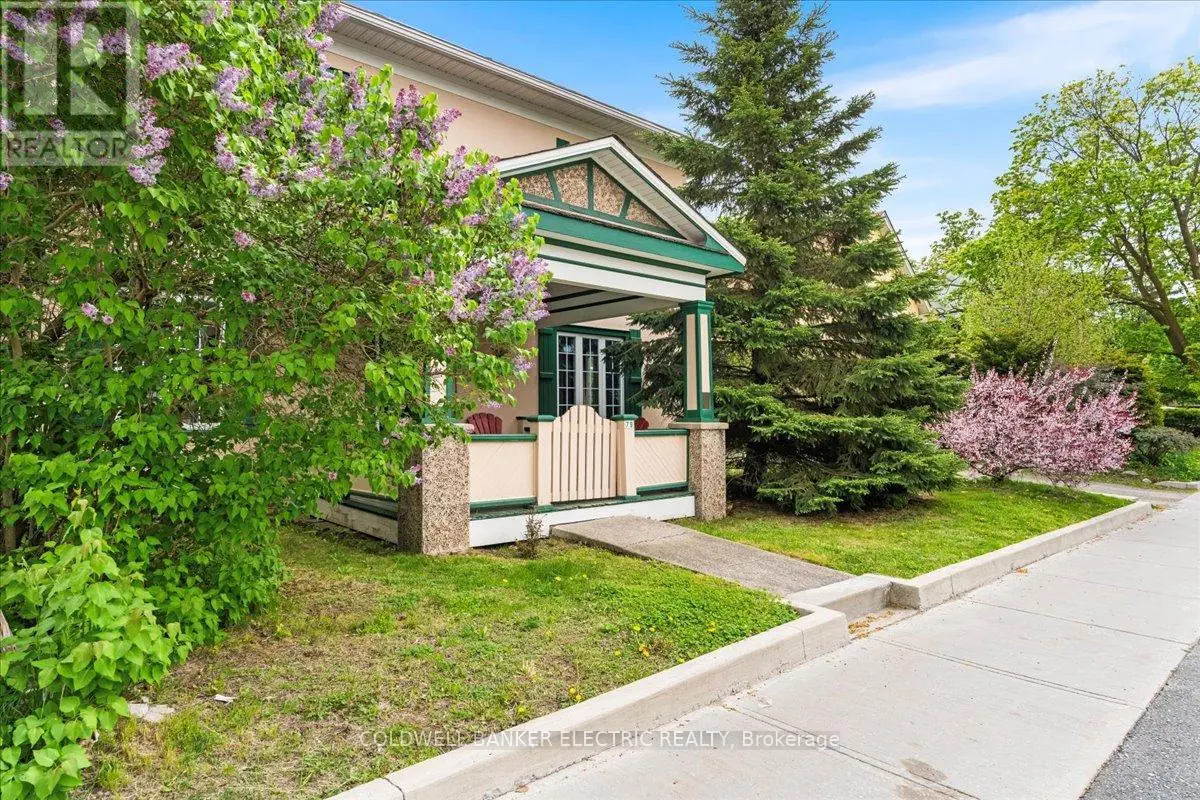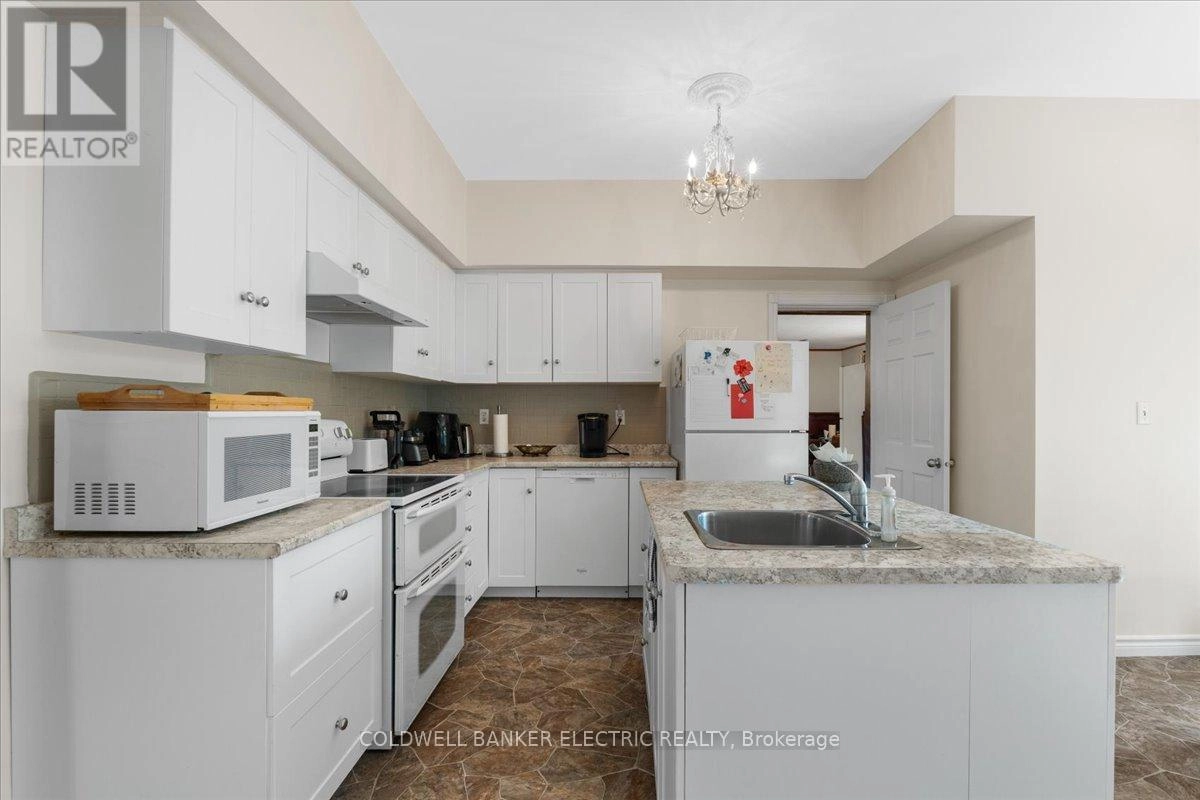79 Doxsee Avenue N Trent Hills, Ontario K0L 1L0
$788,000
Spacious 3-Bedroom Home with Extra-Large Living Areas & Backyard Walkout! Welcome to 79 Doxsee St N, an inviting 3-bedroom, 2-bathroom home located in the heart of Campbellford. Set on a 66+ ft wide and 207 ft deep lot, this property delivers exceptional interior space and a prime, walkable location close to schools, shops, and the scenic Trent-Severn Waterway. Step inside to discover generously sized principal rooms, perfect for both relaxed family living and effortless entertaining. The main floor features a versatile family room complete with a 2-piece ensuite and walkout to the backyard - ideal for multigenerational living, a guest suite, or a private home office. The oversized primary bedroom offers a true retreat, with plenty of room to create your dream sanctuary with space for a sitting area or additional furnishings. With a sunlit kitchen, functional layout, and expansive outdoor space, this well-maintained home blends everyday comfort with small-town charm. The detached barn building that is of historical interest would lend itself to many projects. Be sure to check out the feature sheet to see the many upgrades that have been done! (id:59743)
Property Details
| MLS® Number | X12255601 |
| Property Type | Single Family |
| Community Name | Campbellford |
| Features | Irregular Lot Size, Flat Site |
| Parking Space Total | 5 |
| Structure | Patio(s), Porch, Barn, Shed |
Building
| Bathroom Total | 2 |
| Bedrooms Above Ground | 3 |
| Bedrooms Total | 3 |
| Age | 100+ Years |
| Amenities | Fireplace(s) |
| Appliances | Water Heater, Dishwasher, Dryer, Stove, Washer, Refrigerator |
| Basement Development | Unfinished |
| Basement Type | N/a (unfinished) |
| Construction Style Attachment | Detached |
| Cooling Type | Central Air Conditioning |
| Exterior Finish | Stucco |
| Fire Protection | Smoke Detectors |
| Fireplace Present | Yes |
| Fireplace Total | 1 |
| Foundation Type | Stone |
| Half Bath Total | 1 |
| Heating Fuel | Natural Gas |
| Heating Type | Forced Air |
| Stories Total | 2 |
| Size Interior | 1,500 - 2,000 Ft2 |
| Type | House |
| Utility Water | Municipal Water |
Parking
| Detached Garage | |
| Garage |
Land
| Acreage | No |
| Landscape Features | Landscaped |
| Sewer | Sanitary Sewer |
| Size Depth | 207 Ft |
| Size Frontage | 66 Ft |
| Size Irregular | 66 X 207 Ft ; 66.3ftx293.3x99.7x208 |
| Size Total Text | 66 X 207 Ft ; 66.3ftx293.3x99.7x208 |
| Zoning Description | R2 |
Rooms
| Level | Type | Length | Width | Dimensions |
|---|---|---|---|---|
| Second Level | Primary Bedroom | 5.14 m | 6.24 m | 5.14 m x 6.24 m |
| Second Level | Bedroom 2 | 3.51 m | 4.21 m | 3.51 m x 4.21 m |
| Second Level | Bedroom 3 | 2.6 m | 4.76 m | 2.6 m x 4.76 m |
| Second Level | Bathroom | 1.79 m | 3.68 m | 1.79 m x 3.68 m |
| Main Level | Dining Room | 6.28 m | 6.81 m | 6.28 m x 6.81 m |
| Main Level | Living Room | 4.66 m | 4.88 m | 4.66 m x 4.88 m |
| Main Level | Kitchen | 4.67 m | 3.56 m | 4.67 m x 3.56 m |
| Main Level | Den | 5.16 m | 3.68 m | 5.16 m x 3.68 m |
| Main Level | Eating Area | 3.21 m | 1.69 m | 3.21 m x 1.69 m |
| Main Level | Bathroom | 1.37 m | 1.69 m | 1.37 m x 1.69 m |
Utilities
| Cable | Available |
| Electricity | Installed |
| Sewer | Installed |
https://www.realtor.ca/real-estate/28543527/79-doxsee-avenue-n-trent-hills-campbellford-campbellford
Salesperson
(705) 243-9000

215 George Street North
Peterborough, Ontario K9J 3G7
(705) 243-9000
www.cbelectricrealty.ca/
Salesperson
(705) 243-9000

215 George Street North
Peterborough, Ontario K9J 3G7
(705) 243-9000
www.cbelectricrealty.ca/
Contact Us
Contact us for more information















































