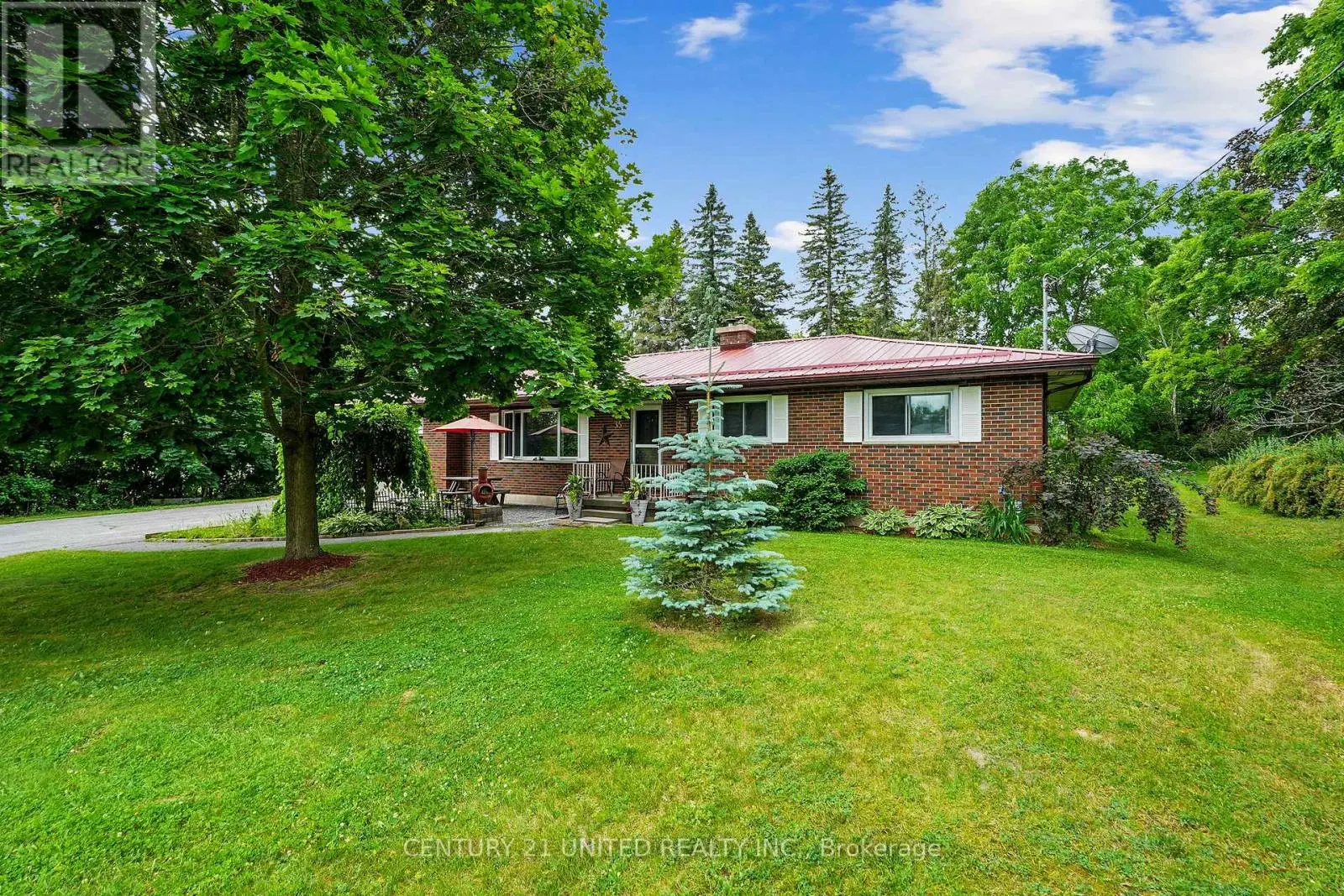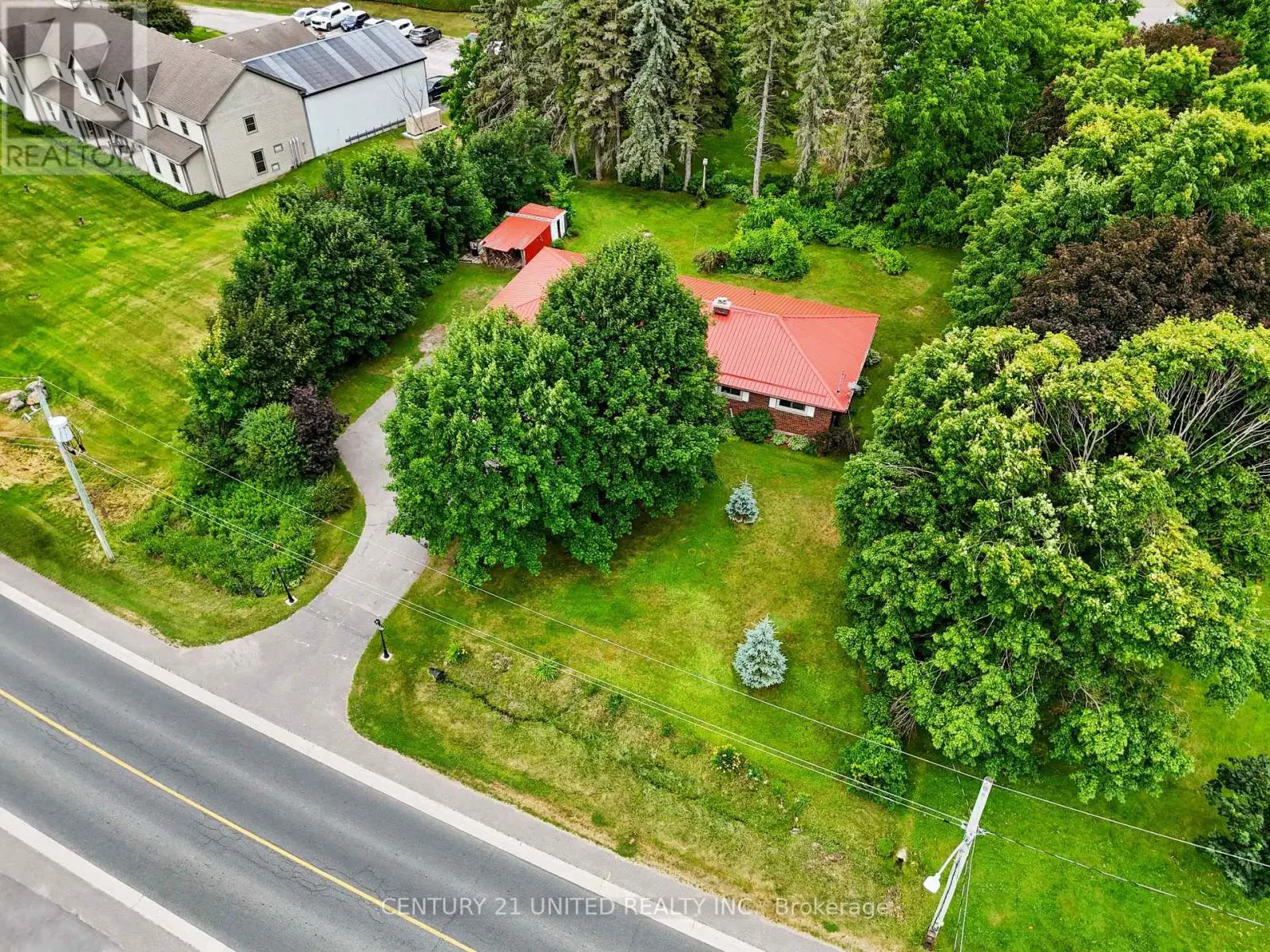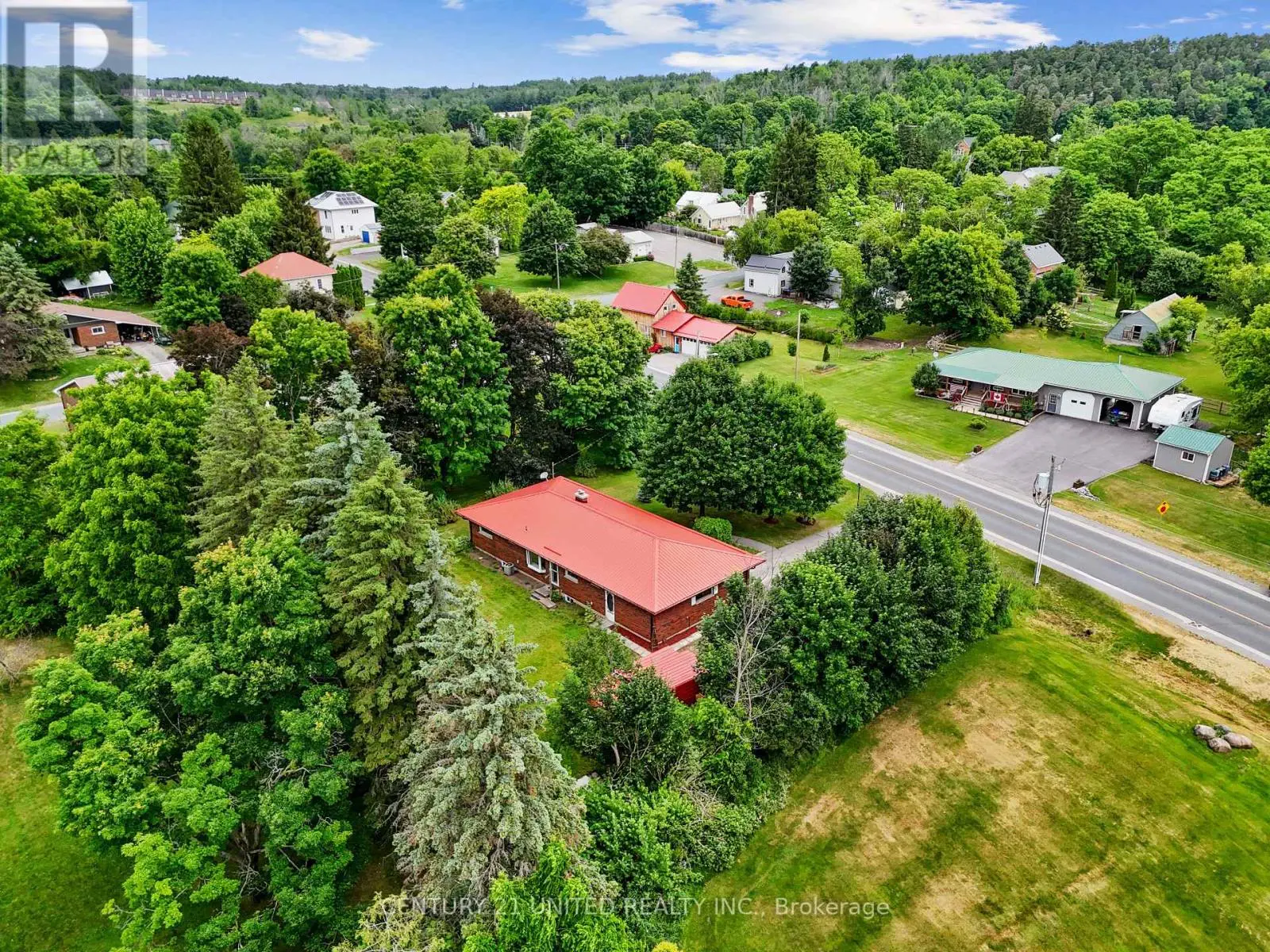35 Dominion Street Trent Hills, Ontario K0K 3K0
$519,000
You're a good hunter finding this solid brick 3+1 bedroom bungalow, in the quaint town of Warkworth. 35 Dominion Street, Warkworth well cared for home with PRIDE OF OWNERSHIP. The estate is motivated to sell to one lucky family. Super hard to find a solid brick, more modern large home in this town. Bright kitchen with pantry. Huge separate eating area can hold a table for 10, large bay window overlooks a gorgeous private mature treed lot, adorned with multiple gardens filled with various unique flowering annuals. The oversized family room features a large panorama window. Great house for a large family. Create decades of family memories, bring in the mega screen and two couches and more in this space. Brand new bathroom, quality $$ renovated with roll in shower base, 5 system shower tower! Car lovers this is your dream come true for you! Driveway can park 10-12 vehicles with a side yard. Brand new garage door with 2 remote door openers. Bright, large and dry. Lots of privacy surrounds this mature treed large lot, no neighbour south side. this house features massive future potential income with a separate entrance to the basement. Large half finished basement built strong with very high ceilings. One finished bedroom with separate finished bathroom. A blank canvas awaits your creative touch for a huge potential 2nd income. Extra large laundry room, high ceiling, dry & warm with tons of storage. This house features an XXX large tool room, build it here super great work space, nice freshly painted, high ceiling, separate cold room/cantina. Warkworth is a super friendly town. The community gets involved and celebrates all year long. Santa Claus Parades, Lilac Festivals, the Donny Brook Community Auction, just a super great place to raise a family. Everything you need is here in Warkworth: RBC Bank, Post Office, amazing bakery, LCBO, Scotts Convenience, pharmacy, hair salon, coffee eateries, etc. etc. (id:59743)
Property Details
| MLS® Number | X12255582 |
| Property Type | Single Family |
| Community Name | Warkworth |
| Amenities Near By | Golf Nearby, Park, Schools |
| Community Features | Community Centre |
| Features | Level Lot, Wooded Area, Irregular Lot Size, Flat Site, Sump Pump |
| Parking Space Total | 7 |
| Structure | Shed |
Building
| Bathroom Total | 3 |
| Bedrooms Above Ground | 3 |
| Bedrooms Below Ground | 1 |
| Bedrooms Total | 4 |
| Amenities | Fireplace(s) |
| Appliances | Water Heater, Water Meter, All, Dryer, Freezer, Stove, Washer, Refrigerator |
| Architectural Style | Bungalow |
| Basement Features | Walk-up |
| Basement Type | Full |
| Construction Style Attachment | Detached |
| Cooling Type | Central Air Conditioning |
| Exterior Finish | Concrete Block, Brick |
| Fireplace Present | Yes |
| Foundation Type | Block |
| Half Bath Total | 2 |
| Heating Fuel | Natural Gas |
| Heating Type | Forced Air |
| Stories Total | 1 |
| Size Interior | 1,100 - 1,500 Ft2 |
| Type | House |
| Utility Water | Municipal Water |
Parking
| Attached Garage | |
| Garage |
Land
| Acreage | No |
| Land Amenities | Golf Nearby, Park, Schools |
| Landscape Features | Landscaped |
| Sewer | Sanitary Sewer |
| Size Depth | 142 Ft ,9 In |
| Size Frontage | 124 Ft ,10 In |
| Size Irregular | 124.9 X 142.8 Ft ; Lot Irregularity On North East Corner |
| Size Total Text | 124.9 X 142.8 Ft ; Lot Irregularity On North East Corner|under 1/2 Acre |
| Zoning Description | Residential |
Rooms
| Level | Type | Length | Width | Dimensions |
|---|---|---|---|---|
| Basement | Other | 3.11 m | 3.63 m | 3.11 m x 3.63 m |
| Basement | Cold Room | 2.15 m | 1.41 m | 2.15 m x 1.41 m |
| Basement | Bedroom | 2.86 m | 3.97 m | 2.86 m x 3.97 m |
| Basement | Bathroom | 2.86 m | 1.47 m | 2.86 m x 1.47 m |
| Basement | Utility Room | 6.58 m | 4.02 m | 6.58 m x 4.02 m |
| Main Level | Kitchen | 4.28 m | 3.33 m | 4.28 m x 3.33 m |
| Main Level | Dining Room | 4.07 m | 4.27 m | 4.07 m x 4.27 m |
| Main Level | Living Room | 7.27 m | 3.93 m | 7.27 m x 3.93 m |
| Main Level | Bathroom | 2.43 m | 2.89 m | 2.43 m x 2.89 m |
| Main Level | Bedroom | 3.69 m | 2.89 m | 3.69 m x 2.89 m |
| Main Level | Bedroom | 2.73 m | 3.57 m | 2.73 m x 3.57 m |
| Main Level | Primary Bedroom | 3.69 m | 4 m | 3.69 m x 4 m |
Utilities
| Electricity | Installed |
| Sewer | Installed |
https://www.realtor.ca/real-estate/28543524/35-dominion-street-trent-hills-warkworth-warkworth
Salesperson
(705) 743-4444

387 George Street South P.o. Box 178
Peterborough, Ontario K9J 6Y8
(705) 743-4444
(705) 743-9606
www.goldpost.com/
Contact Us
Contact us for more information



















































