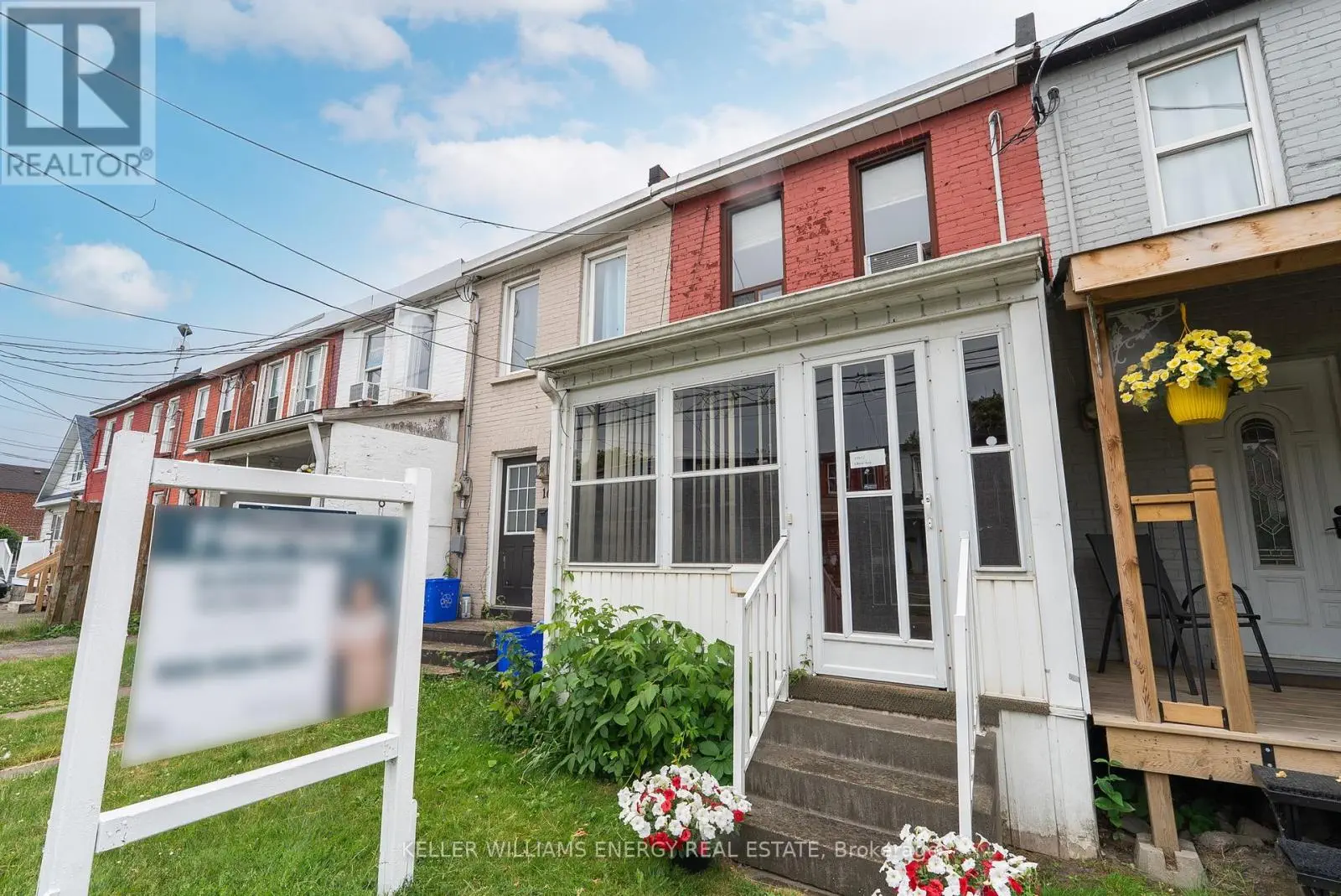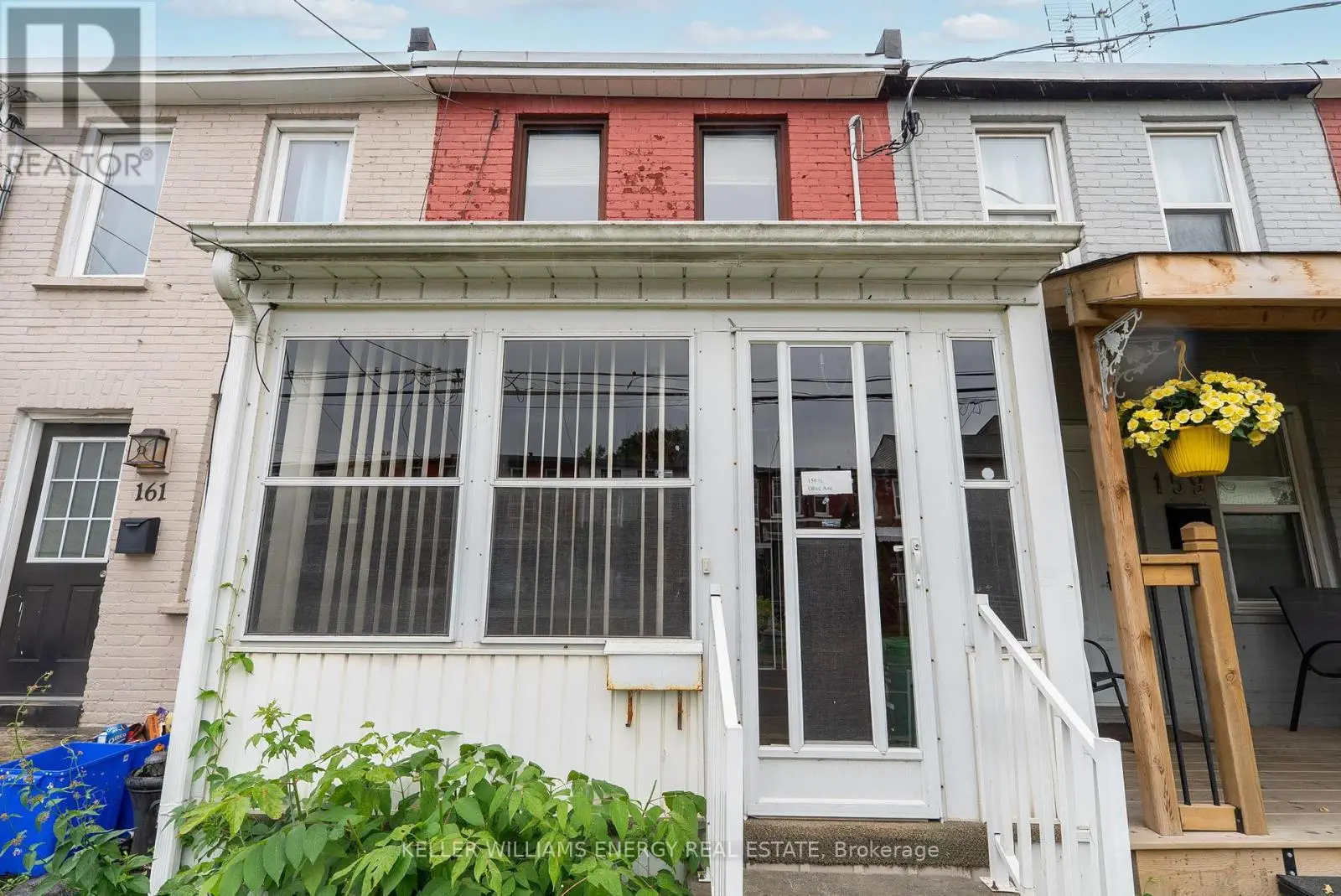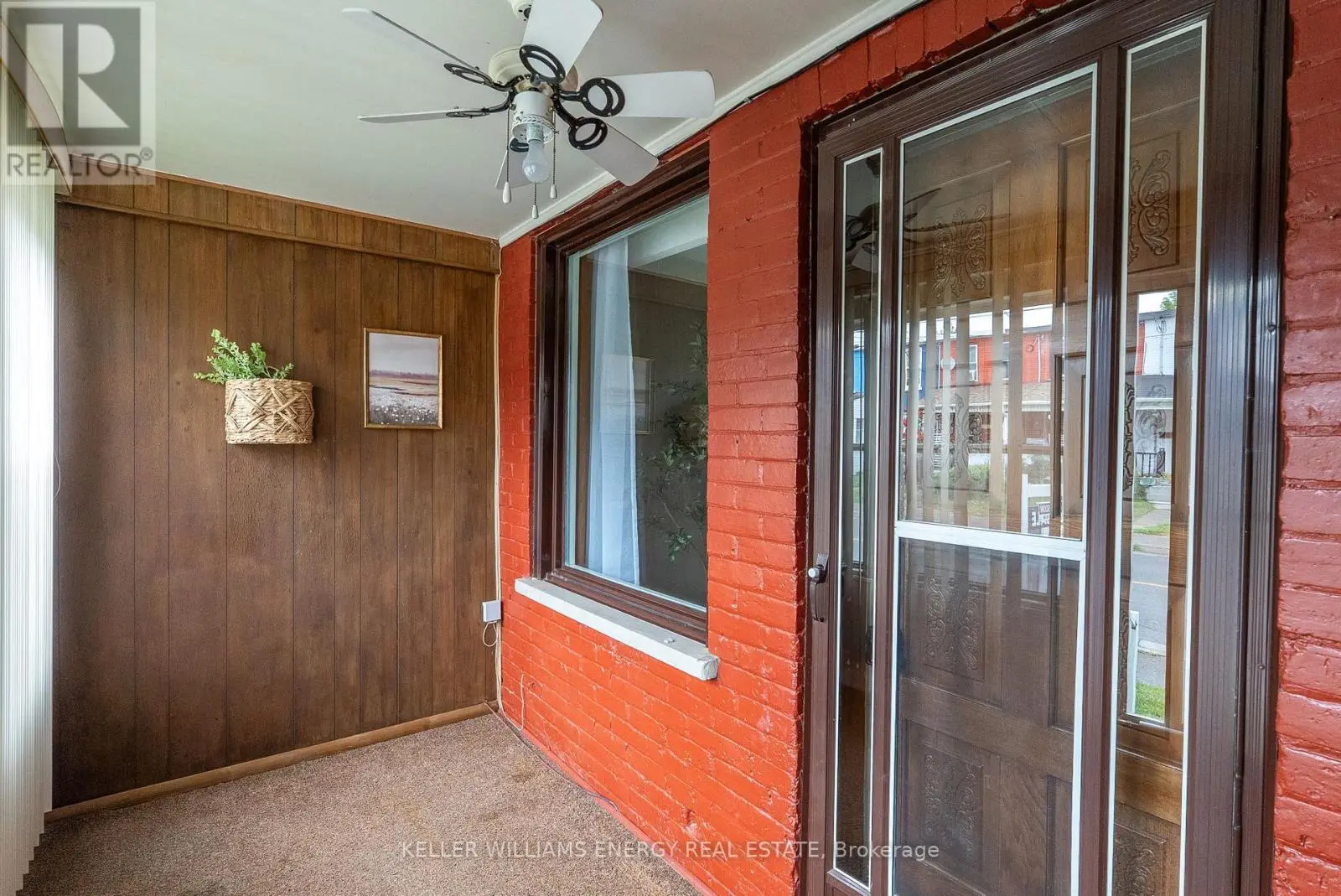159 1/2 Olive Avenue Oshawa, Ontario L1H 2P1
$199,999
Estate sale being sold as is, where is. Fantastic opportunity for investors or first-time buyers looking to break into the market. This 2-bedroom, 1-bath row house in central Oshawa offers great bones and tons of potential. Features include an eat-in kitchen, sunroom off the kitchen with access to the backyard, enclosed front and back porches, a private yard, and a garden shed. Backs onto a park for added privacy and green space. Very affordable living just minutes to Hwy 401, public transit, and the GO Station. A solid opportunity for those handy and ready to roll up their sleeves! (id:59743)
Property Details
| MLS® Number | E12255642 |
| Property Type | Single Family |
| Neigbourhood | Donevan |
| Community Name | Central |
Building
| Bathroom Total | 1 |
| Bedrooms Above Ground | 2 |
| Bedrooms Total | 2 |
| Age | 100+ Years |
| Appliances | Stove, Refrigerator |
| Basement Development | Unfinished |
| Basement Type | N/a (unfinished) |
| Construction Style Attachment | Attached |
| Cooling Type | Window Air Conditioner |
| Exterior Finish | Brick |
| Flooring Type | Hardwood |
| Foundation Type | Concrete |
| Heating Fuel | Electric |
| Heating Type | Baseboard Heaters |
| Stories Total | 2 |
| Size Interior | 0 - 699 Ft2 |
| Type | Row / Townhouse |
| Utility Water | Municipal Water |
Parking
| No Garage |
Land
| Acreage | No |
| Sewer | Sanitary Sewer |
| Size Depth | 88 Ft ,6 In |
| Size Frontage | 12 Ft |
| Size Irregular | 12 X 88.5 Ft |
| Size Total Text | 12 X 88.5 Ft |
Rooms
| Level | Type | Length | Width | Dimensions |
|---|---|---|---|---|
| Second Level | Primary Bedroom | 10.5 m | 8.86 m | 10.5 m x 8.86 m |
| Second Level | Bedroom | 9.84 m | 6.23 m | 9.84 m x 6.23 m |
| Main Level | Kitchen | 10.83 m | 14.11 m | 10.83 m x 14.11 m |
| Main Level | Living Room | 20.01 m | 9.19 m | 20.01 m x 9.19 m |
https://www.realtor.ca/real-estate/28543515/159-12-olive-avenue-oshawa-central-central

Salesperson
(905) 723-5944

285 Taunton Road East Unit: 1
Oshawa, Ontario L1G 3V2
(905) 723-5944
(905) 576-2253
www.kellerwilliamsenergy.ca/
Contact Us
Contact us for more information




































