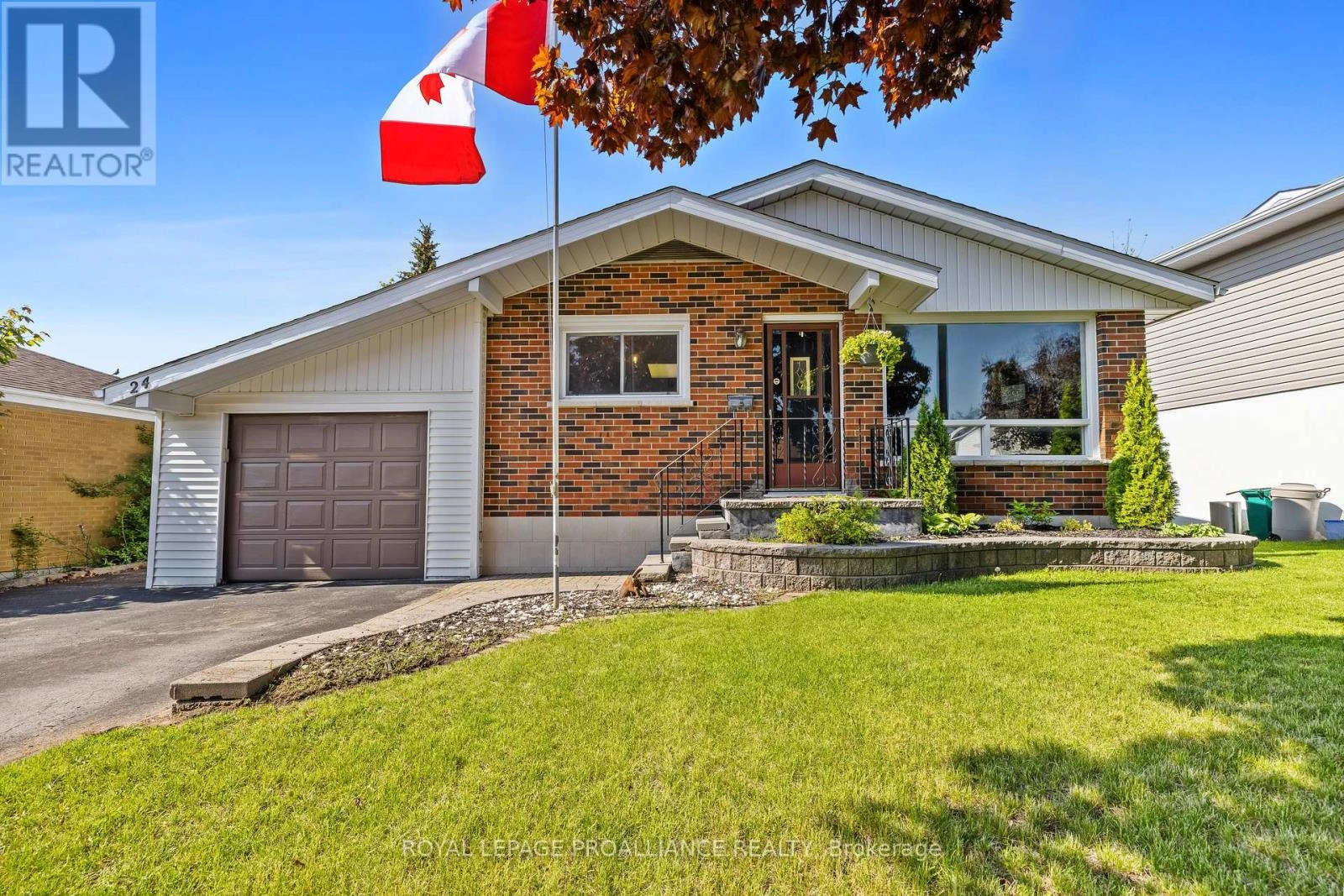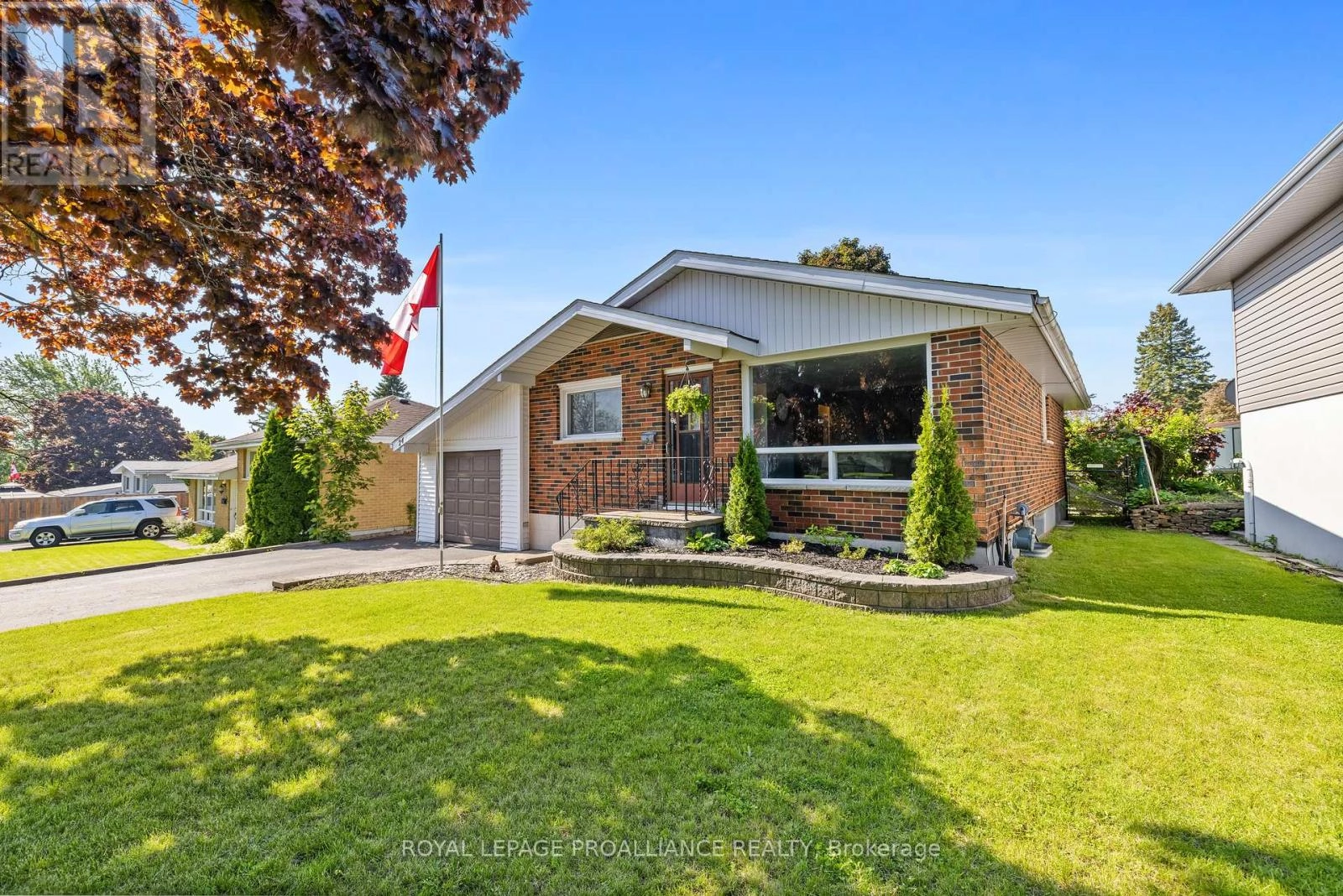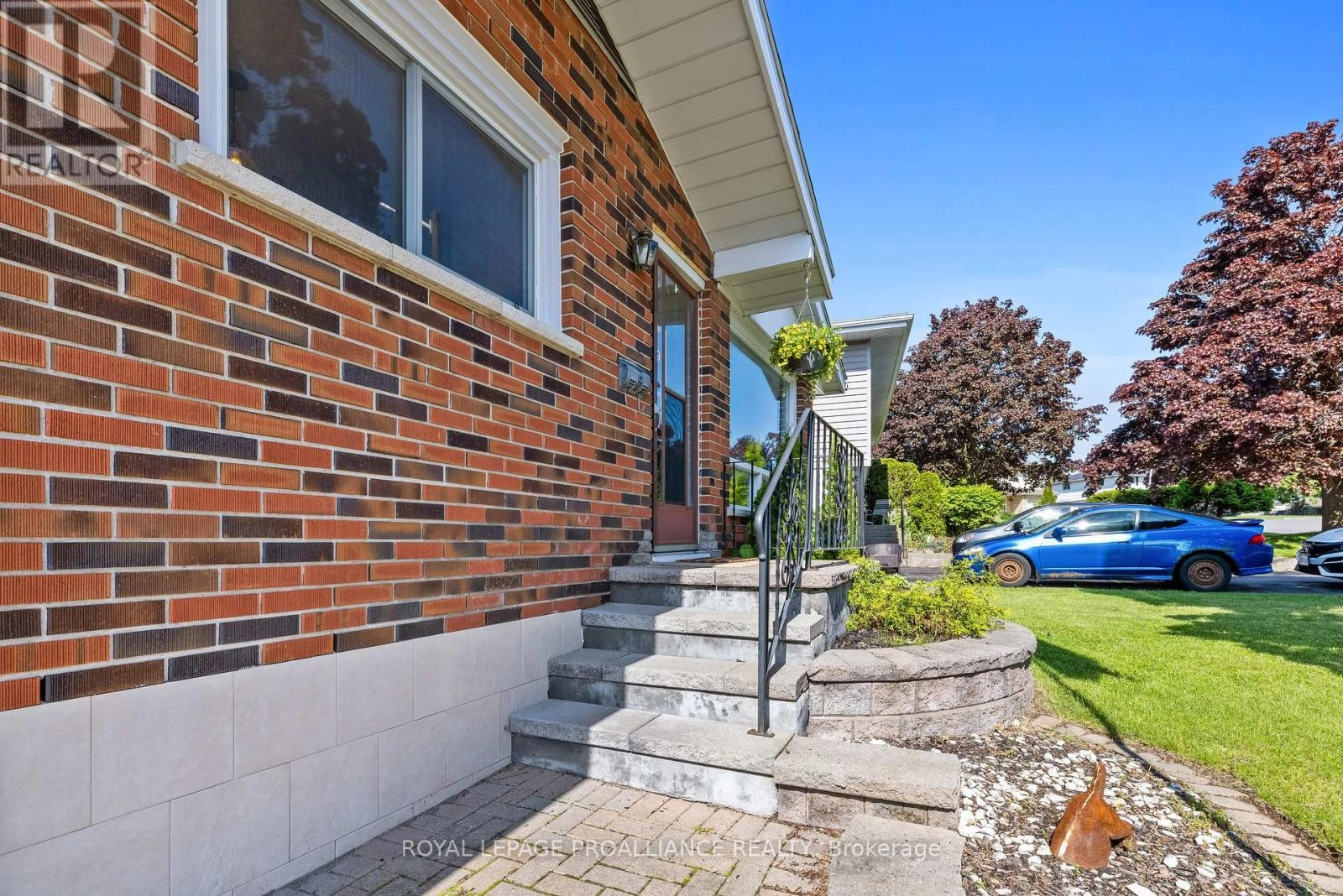24 Patrick Street Quinte West, Ontario K8V 4B5
$489,900
Welcome to 24 Patrick Street! This well-maintained bungalow is ideally located in the popular West End of Trenton - and is within walking distance to many amenities! Parks, Schools, Golf, Tennis and Pickleball are all located just a few minutes walk from your doorstep! Experience a relaxed and easy lifestyle in this 2 bedroom, 1.5 bath home that would be well suited to retirees and families alike. Step inside to the bright and open living room complete with a large picture window and hardwood flooring. The kitchen & dining area are conveniently located close by - making it perfect for family gatherings. Down the hall, the primary bedroom has been updated with new flooring and is extra large with two windows and ample closet space. A beautifully renovated 4 piece bath and second bedroom are also located on the main floor. Downstairs, the lower level features a spacious rec room with a gas fireplace, offering a perfect spot for family time and relaxation. An office/den, laundry, and a 2 piece bath complete the lower level. Step outside to the private backyard and enjoy the peaceful surroundings. The spacious fenced-in yard is ideal for BBQs and weekend fun! As an added bonus, a single car garage w/inside entry provides extra storage. This property offers the perfect blend of comfort and convenience. You will want to call this one "Home". (id:59743)
Property Details
| MLS® Number | X12256365 |
| Property Type | Single Family |
| Community Name | Trenton Ward |
| Amenities Near By | Hospital, Schools, Place Of Worship, Park, Golf Nearby |
| Easement | Easement |
| Features | Irregular Lot Size, Flat Site |
| Parking Space Total | 5 |
| Structure | Patio(s), Shed |
Building
| Bathroom Total | 2 |
| Bedrooms Above Ground | 2 |
| Bedrooms Total | 2 |
| Age | 51 To 99 Years |
| Amenities | Fireplace(s) |
| Appliances | Water Heater, Water Meter, All, Alarm System, Blinds, Central Vacuum, Dishwasher, Dryer, Garage Door Opener, Microwave, Stove, Washer, Water Softener, Refrigerator |
| Architectural Style | Bungalow |
| Basement Development | Finished |
| Basement Type | Full (finished) |
| Construction Style Attachment | Detached |
| Cooling Type | Central Air Conditioning |
| Exterior Finish | Brick, Vinyl Siding |
| Fireplace Present | Yes |
| Fireplace Total | 1 |
| Foundation Type | Block |
| Half Bath Total | 1 |
| Heating Fuel | Natural Gas |
| Heating Type | Forced Air |
| Stories Total | 1 |
| Size Interior | 700 - 1,100 Ft2 |
| Type | House |
| Utility Water | Municipal Water |
Parking
| Attached Garage | |
| Garage |
Land
| Acreage | No |
| Fence Type | Fenced Yard |
| Land Amenities | Hospital, Schools, Place Of Worship, Park, Golf Nearby |
| Sewer | Sanitary Sewer |
| Size Depth | 106 Ft |
| Size Frontage | 50 Ft |
| Size Irregular | 50 X 106 Ft |
| Size Total Text | 50 X 106 Ft |
Rooms
| Level | Type | Length | Width | Dimensions |
|---|---|---|---|---|
| Basement | Recreational, Games Room | 11.72 m | 3.48 m | 11.72 m x 3.48 m |
| Basement | Office | 4.6 m | 3.73 m | 4.6 m x 3.73 m |
| Basement | Utility Room | 3.54 m | 3.73 m | 3.54 m x 3.73 m |
| Main Level | Living Room | 5.44 m | 3.67 m | 5.44 m x 3.67 m |
| Main Level | Kitchen | 3.3 m | 3.64 m | 3.3 m x 3.64 m |
| Main Level | Dining Room | 2.14 m | 3.54 m | 2.14 m x 3.54 m |
| Main Level | Primary Bedroom | 6.18 m | 3.67 m | 6.18 m x 3.67 m |
| Main Level | Bedroom 2 | 3.44 m | 2.73 m | 3.44 m x 2.73 m |
Utilities
| Cable | Available |
| Electricity | Installed |
| Sewer | Installed |
https://www.realtor.ca/real-estate/28544800/24-patrick-street-quinte-west-trenton-ward-trenton-ward

Salesperson
(613) 475-6242

51 Main Street
Brighton, Ontario K0K 1H0
(613) 475-6242
(613) 475-6245
www.discoverroyallepage.com/
Contact Us
Contact us for more information































