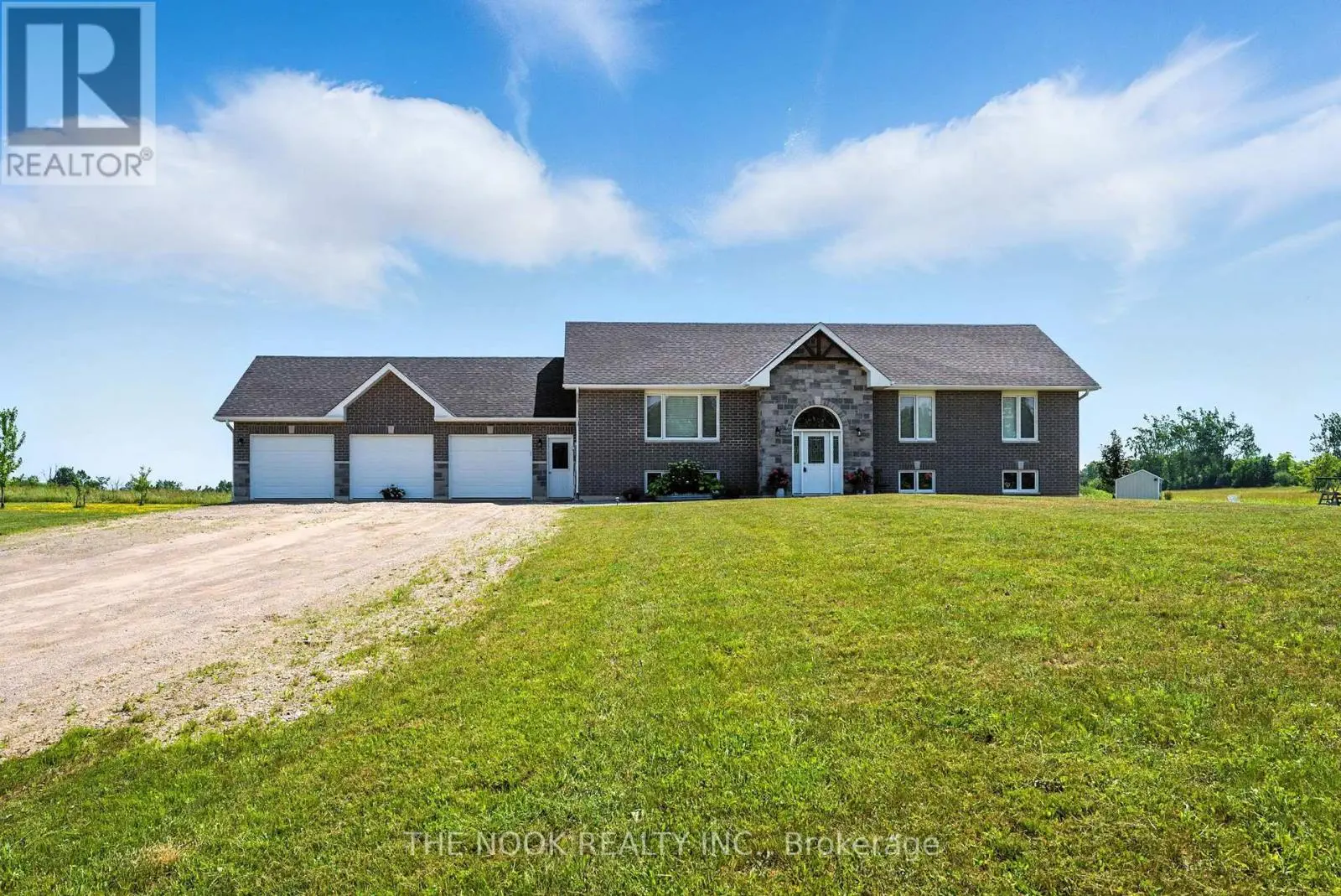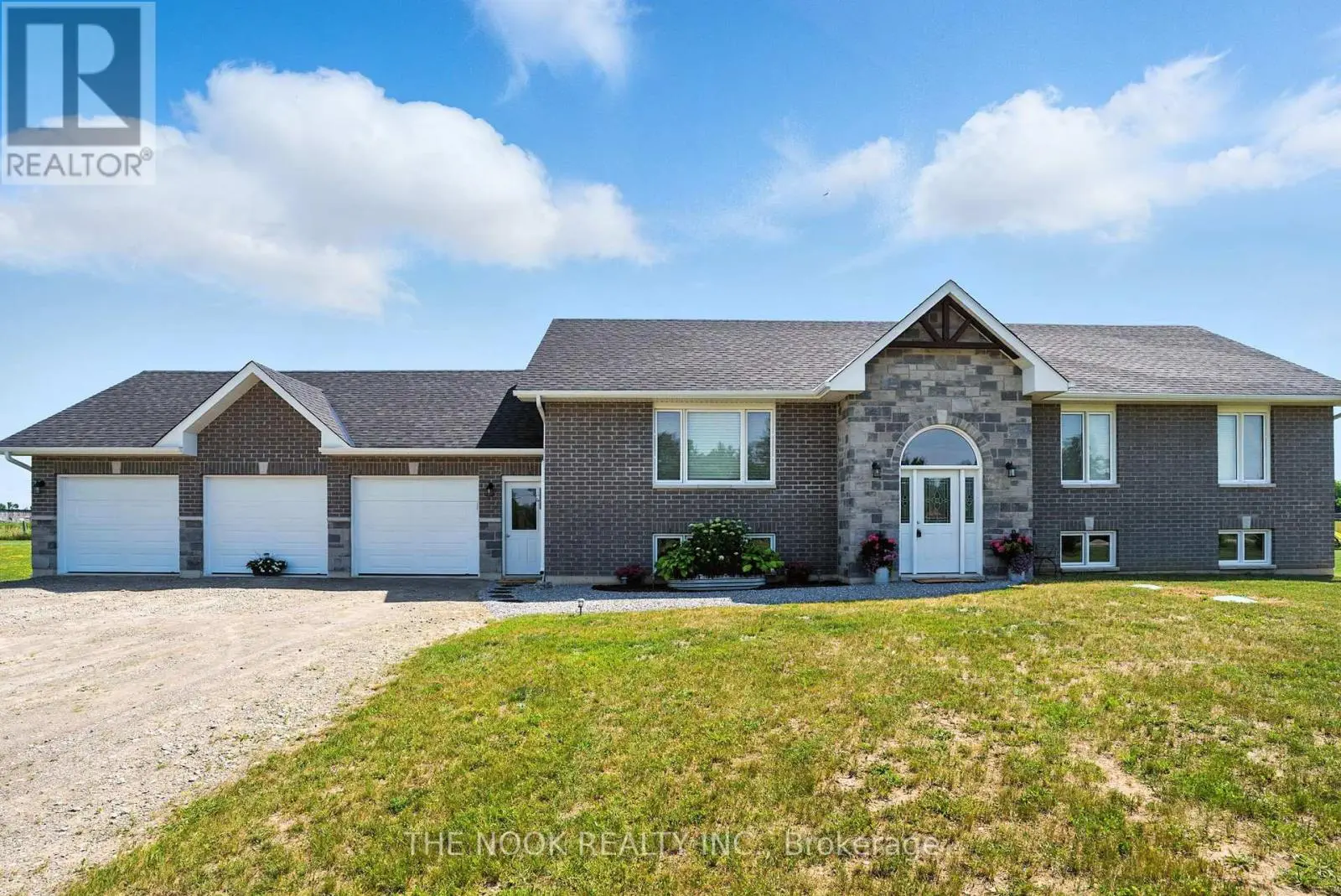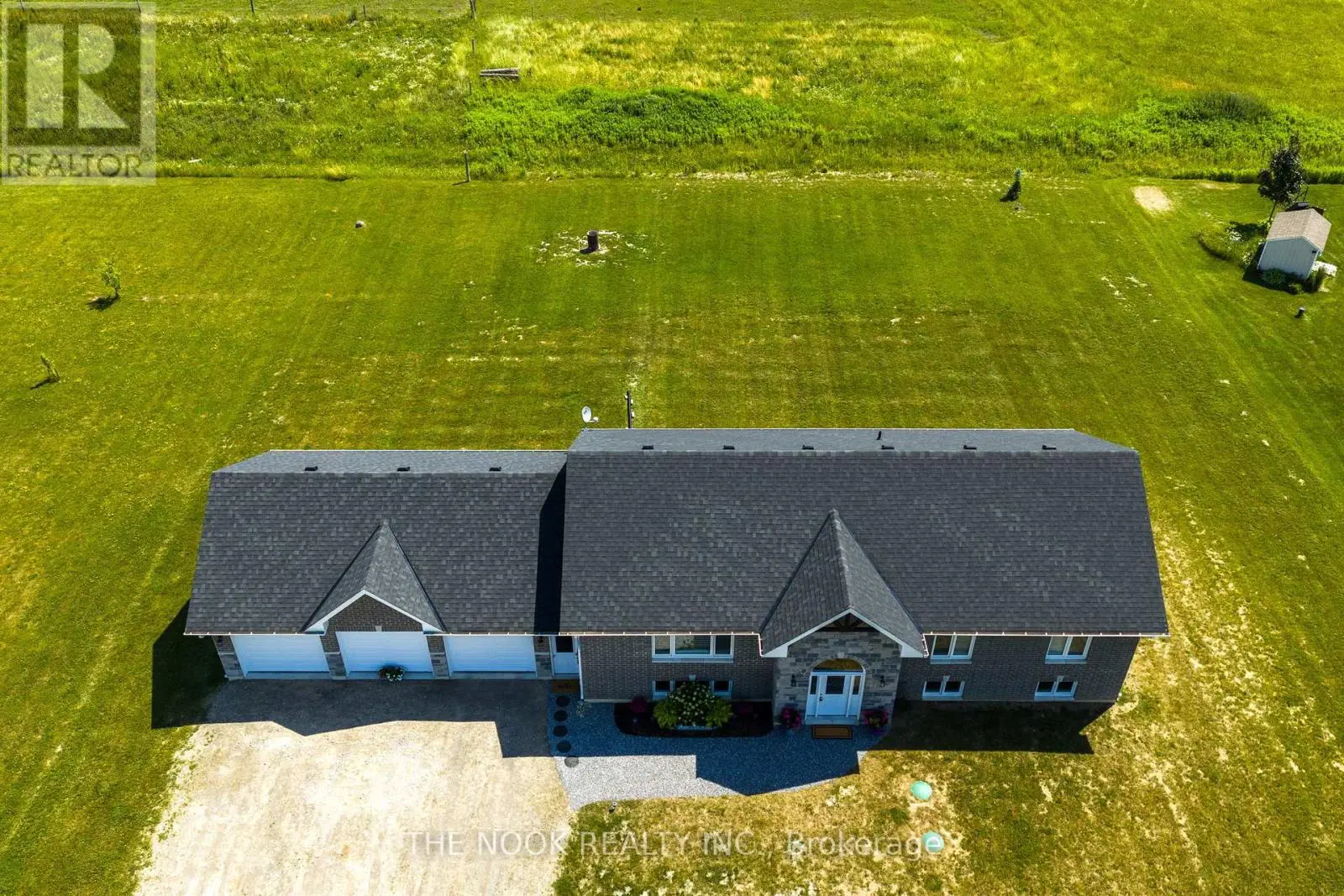174 Valentia Road Kawartha Lakes, Ontario K0M 2C0
$1,049,000
Open Concept Raised Bungalow with Stunning Upgrades! Welcome to this beautifully designed open-concept home featuring a gourmet eat-in kitchen and dining area with high-end upgraded appliances, custom cabinetry, granite countertops, and soaring cathedral ceilings. The spacious main floor offers a combined living and dining room perfect for entertaining! The primary bedroom features a private ensuite, complemented by two additional bedrooms and a stylish main floor bath. Downstairs, discover an incredible opportunity in the 1,626 sq ft unfinished basement complete with direct garage access, laundry area, 3-piece rough-in, and large above-grade windows. The ideal space to design your dream rec room, in-law suite, or home office! This must-see home blends luxury, potential, and comfort you wont be disappointed! (2022 Roof, Windows, Trane Furnace, Air Conditioner, S/S Fridge, Stove, B/I Microwave & Dishwasher) High-Speed Internet Available. (id:59743)
Open House
This property has open houses!
2:00 pm
Ends at:4:00 pm
2:00 pm
Ends at:4:00 pm
Property Details
| MLS® Number | X12256151 |
| Property Type | Single Family |
| Community Name | Little Britain |
| Amenities Near By | Golf Nearby, Park, Schools |
| Community Features | School Bus |
| Equipment Type | Water Heater, Propane Tank |
| Features | Flat Site, Carpet Free, Sump Pump |
| Parking Space Total | 13 |
| Rental Equipment Type | Water Heater, Propane Tank |
Building
| Bathroom Total | 2 |
| Bedrooms Above Ground | 3 |
| Bedrooms Total | 3 |
| Age | 0 To 5 Years |
| Appliances | Garage Door Opener Remote(s), Water Treatment, Dishwasher, Freezer, Garage Door Opener, Microwave, Range, Stove, Window Coverings, Refrigerator |
| Architectural Style | Raised Bungalow |
| Basement Development | Unfinished |
| Basement Type | Full (unfinished) |
| Construction Style Attachment | Detached |
| Cooling Type | Central Air Conditioning |
| Exterior Finish | Vinyl Siding, Brick |
| Fire Protection | Smoke Detectors |
| Flooring Type | Vinyl |
| Foundation Type | Poured Concrete |
| Heating Fuel | Propane |
| Heating Type | Forced Air |
| Stories Total | 1 |
| Size Interior | 1,500 - 2,000 Ft2 |
| Type | House |
| Utility Water | Drilled Well |
Parking
| Attached Garage | |
| Garage |
Land
| Access Type | Public Road |
| Acreage | No |
| Land Amenities | Golf Nearby, Park, Schools |
| Sewer | Septic System |
| Size Depth | 270 Ft ,1 In |
| Size Frontage | 162 Ft ,8 In |
| Size Irregular | 162.7 X 270.1 Ft |
| Size Total Text | 162.7 X 270.1 Ft|1/2 - 1.99 Acres |
| Surface Water | Lake/pond |
Rooms
| Level | Type | Length | Width | Dimensions |
|---|---|---|---|---|
| Basement | Other | 8.22 m | 15.95 m | 8.22 m x 15.95 m |
| Upper Level | Kitchen | 4.19 m | 7.71 m | 4.19 m x 7.71 m |
| Upper Level | Dining Room | 4.19 m | 7.71 m | 4.19 m x 7.71 m |
| Upper Level | Living Room | 4.01 m | 6.98 m | 4.01 m x 6.98 m |
| Upper Level | Primary Bedroom | 3.77 m | 5.32 m | 3.77 m x 5.32 m |
| Upper Level | Bedroom 2 | 3.35 m | 3.64 m | 3.35 m x 3.64 m |
| Upper Level | Bedroom 3 | 3.34 m | 3.11 m | 3.34 m x 3.11 m |
| In Between | Foyer | 3.69 m | 2.39 m | 3.69 m x 2.39 m |
Utilities
| Electricity | Installed |
| Wireless | Available |
| Cable | Available |
Salesperson
(905) 244-1599
www.taraleeharvard.com/
www.facebook.com/taraleeharvardrealestate
www.linkedin.com/in/taraleeharvard
185 Church Street
Bowmanville, Ontario L1C 1T8
(905) 419-8833
(877) 210-5504
www.thenookrealty.com/
Contact Us
Contact us for more information

















































