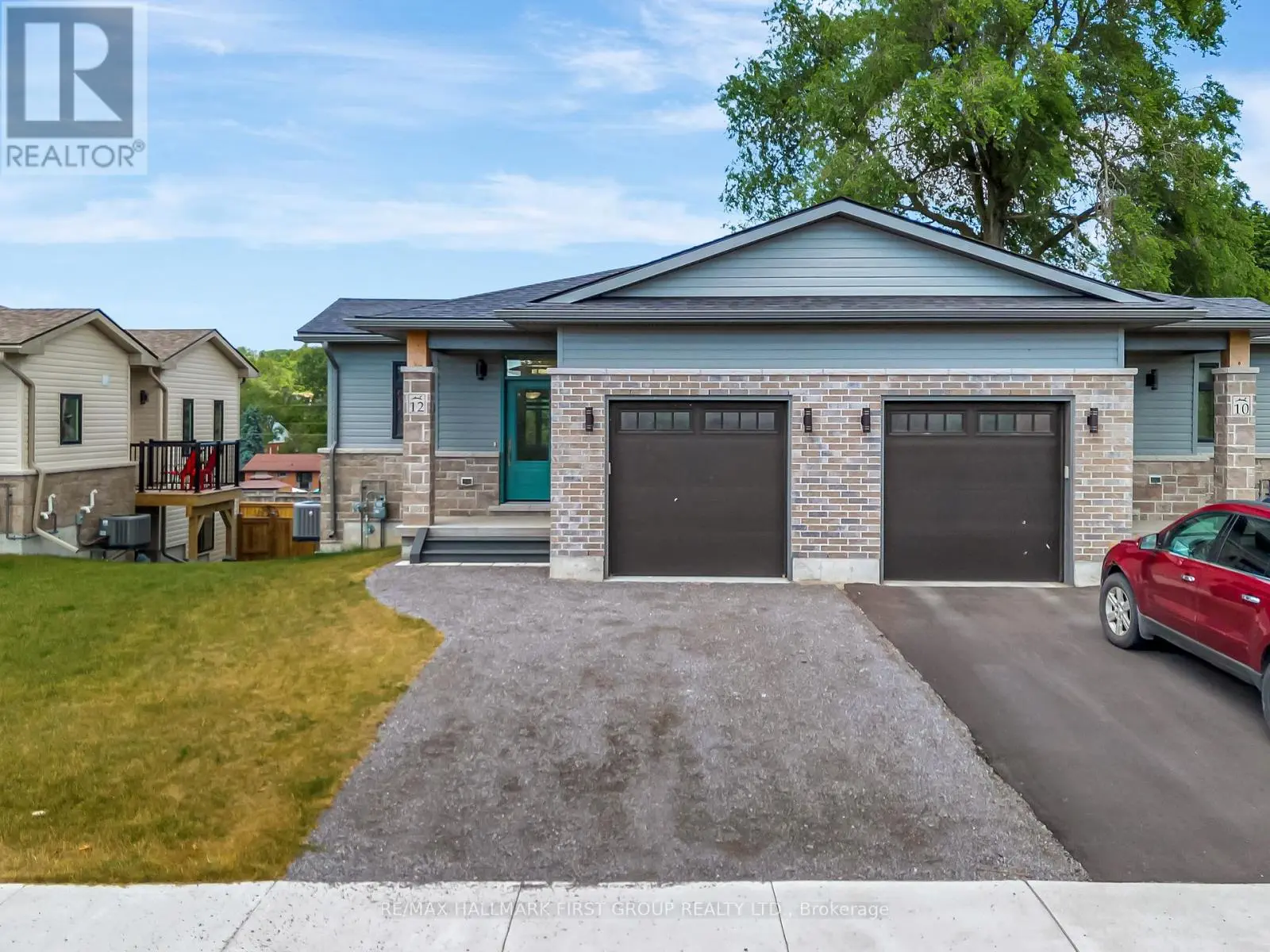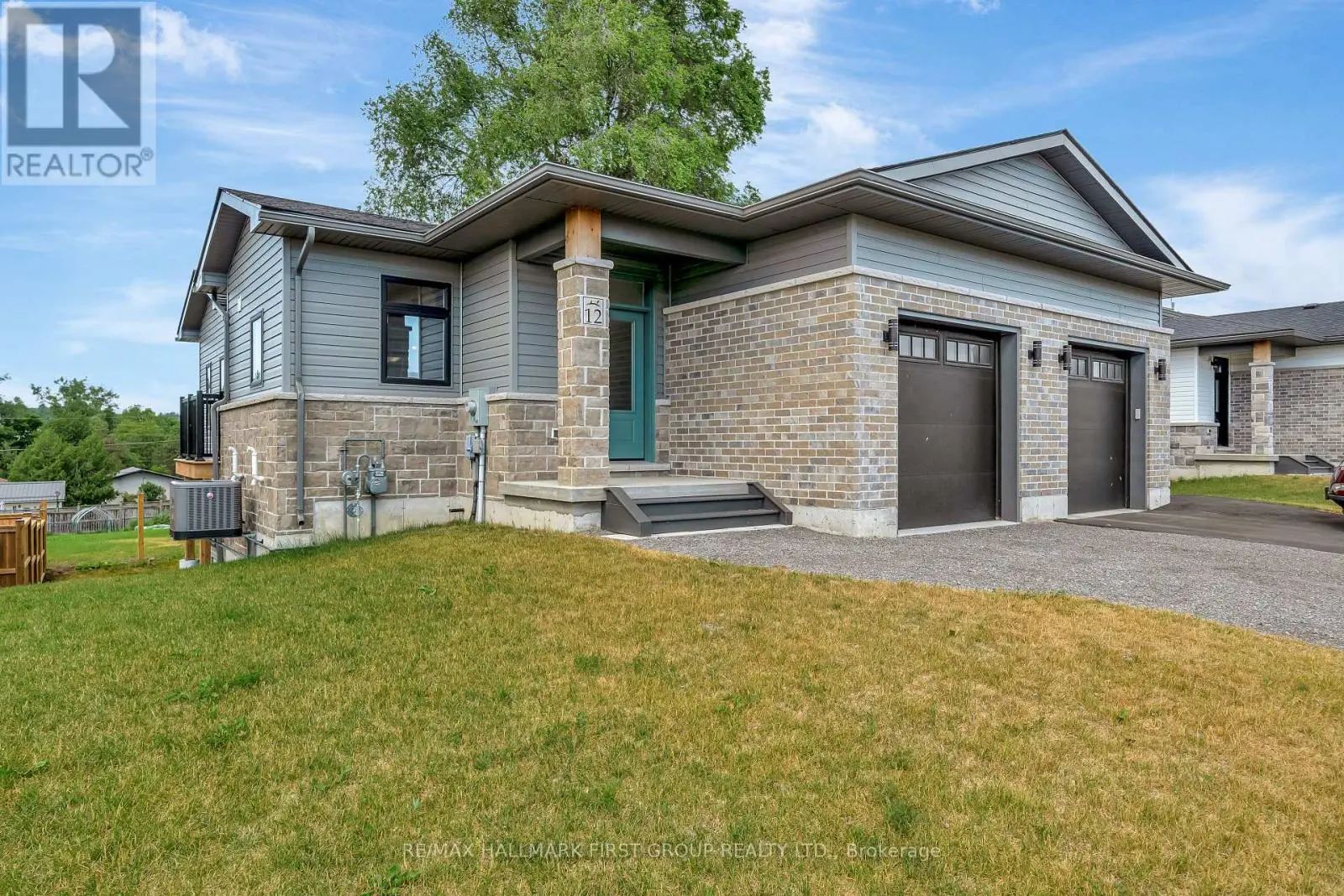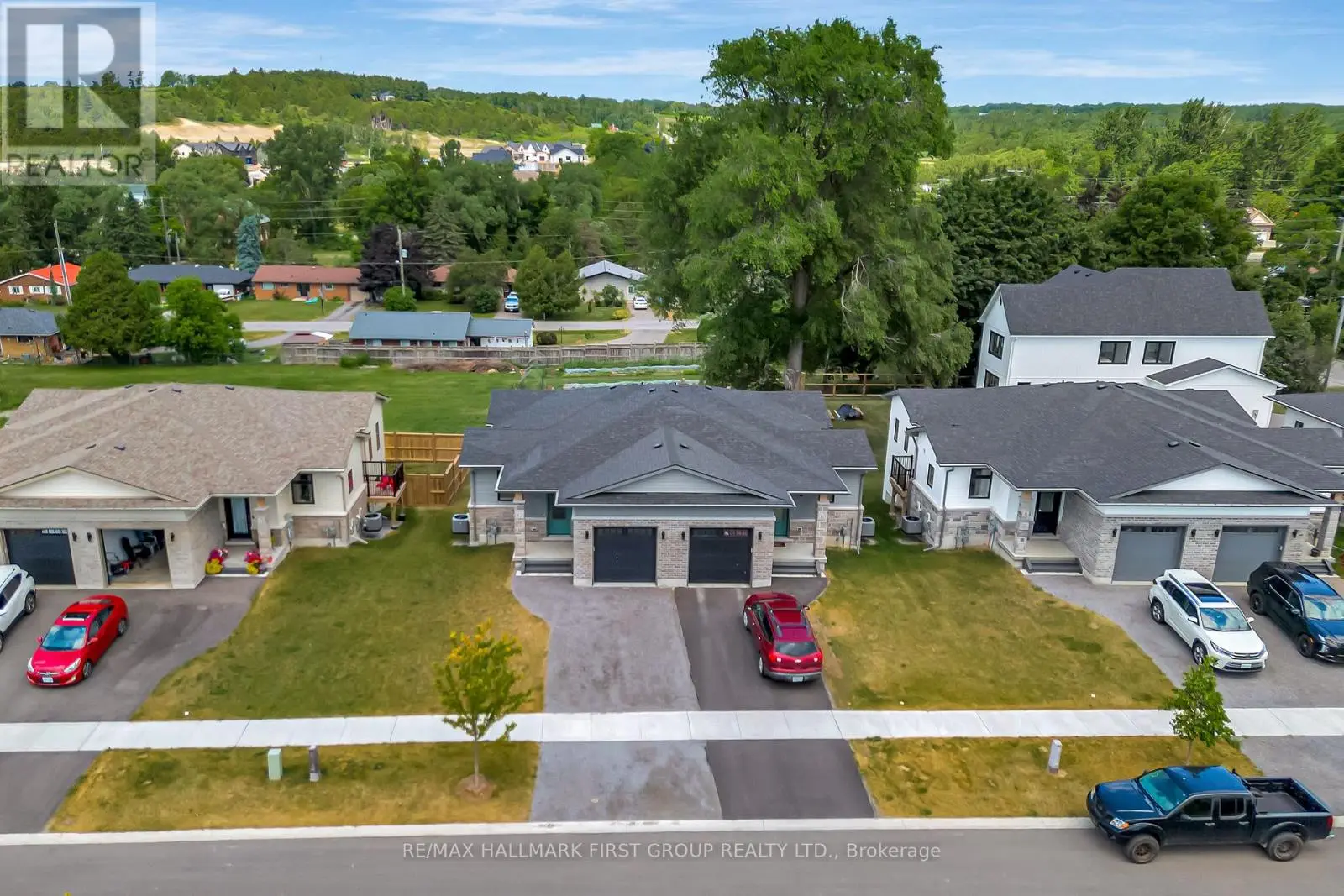12 Prairie Run Road Cramahe, Ontario K0K 1S0
$649,900
Welcome to 12 Prairie Run in the sought-after Fox Trail Ridge community of Colborne. This brand-new, fully finished semi-detached bungalow offers over 1,700 sq ft of stylish, low-maintenance living. Featuring an open-concept layout, the home includes a bright kitchen with quartz countertops, shaker cabinetry, a large island with breakfast bar, and stainless steel appliances. Walk out to your private Juliet deck perfect for a BBQ or morning coffee. The spacious primary bedroom offers a walk-in closet and a spa-like ensuite with a glass & tile shower. The lower level includes a cozy rec room with walkout to the backyard, a second bedroom or office, full bath, and plenty of storage. Complete with main floor laundry, interior garage access, and an HRV system this move-in ready home blends comfort and style in a growing community. ***Extras- high speed fibre internet available, under an hour to GTA or Kingston, close to Cobourg and Belleville, and close walk to downtown Colborne amenities. Lease option available. (id:59743)
Property Details
| MLS® Number | X12256980 |
| Property Type | Single Family |
| Community Name | Colborne |
| Features | Carpet Free |
| Parking Space Total | 2 |
| Structure | Porch |
Building
| Bathroom Total | 3 |
| Bedrooms Above Ground | 2 |
| Bedrooms Total | 2 |
| Age | 0 To 5 Years |
| Appliances | All, Dishwasher, Dryer, Oven, Hood Fan, Washer, Refrigerator |
| Architectural Style | Bungalow |
| Basement Development | Finished |
| Basement Features | Walk Out |
| Basement Type | N/a (finished) |
| Construction Style Attachment | Semi-detached |
| Cooling Type | Central Air Conditioning |
| Exterior Finish | Brick, Vinyl Siding |
| Foundation Type | Poured Concrete |
| Half Bath Total | 1 |
| Heating Fuel | Natural Gas |
| Heating Type | Forced Air |
| Stories Total | 1 |
| Size Interior | 700 - 1,100 Ft2 |
| Type | House |
| Utility Water | Municipal Water |
Parking
| Attached Garage | |
| Garage |
Land
| Acreage | No |
| Sewer | Sanitary Sewer |
| Size Depth | 97 Ft ,3 In |
| Size Frontage | 36 Ft ,1 In |
| Size Irregular | 36.1 X 97.3 Ft |
| Size Total Text | 36.1 X 97.3 Ft |
Rooms
| Level | Type | Length | Width | Dimensions |
|---|---|---|---|---|
| Basement | Bedroom | 3.21 m | 3.24 m | 3.21 m x 3.24 m |
| Basement | Other | 2.81 m | 3.54 m | 2.81 m x 3.54 m |
| Basement | Family Room | 7.08 m | 3.9 m | 7.08 m x 3.9 m |
| Basement | Other | 4.76 m | 4.24 m | 4.76 m x 4.24 m |
| Main Level | Foyer | 2.34 m | 1.43 m | 2.34 m x 1.43 m |
| Main Level | Kitchen | 3.37 m | 4.23 m | 3.37 m x 4.23 m |
| Main Level | Dining Room | 2.96 m | 3.14 m | 2.96 m x 3.14 m |
| Main Level | Living Room | 4.23 m | 3.97 m | 4.23 m x 3.97 m |
| Main Level | Primary Bedroom | 4.9 m | 3.28 m | 4.9 m x 3.28 m |
https://www.realtor.ca/real-estate/28546552/12-prairie-run-road-cramahe-colborne-colborne
(905) 831-3300
(905) 831-8147
www.remaxhallmark.com/Hallmark-Durham
Salesperson
(905) 831-3300
(905) 831-3300
(905) 831-8147
www.remaxhallmark.com/Hallmark-Durham
Contact Us
Contact us for more information















































