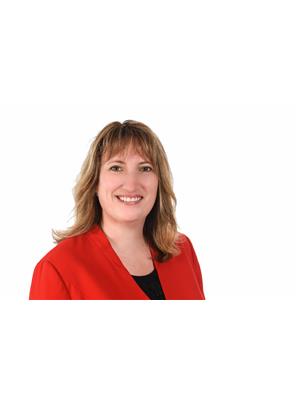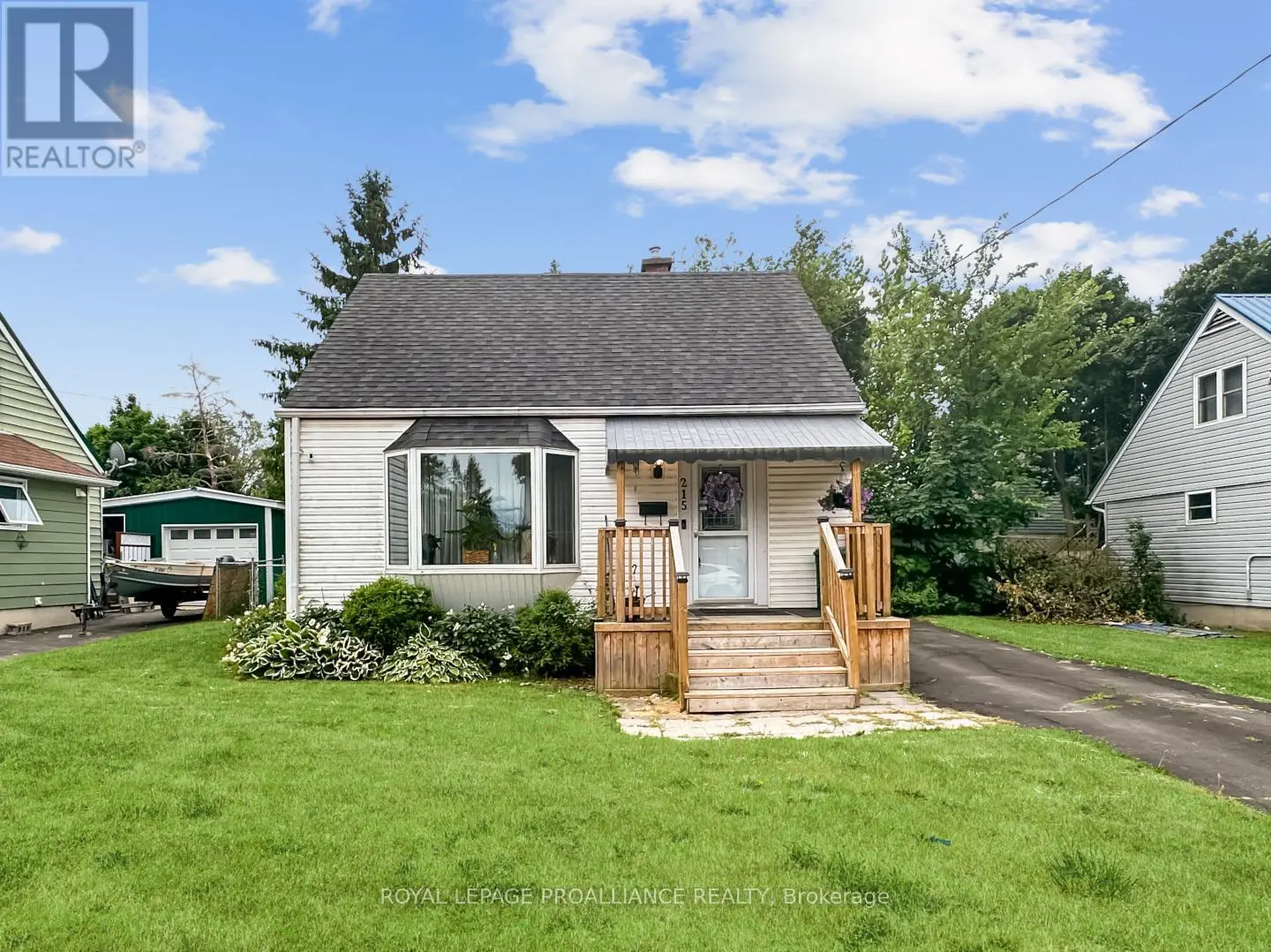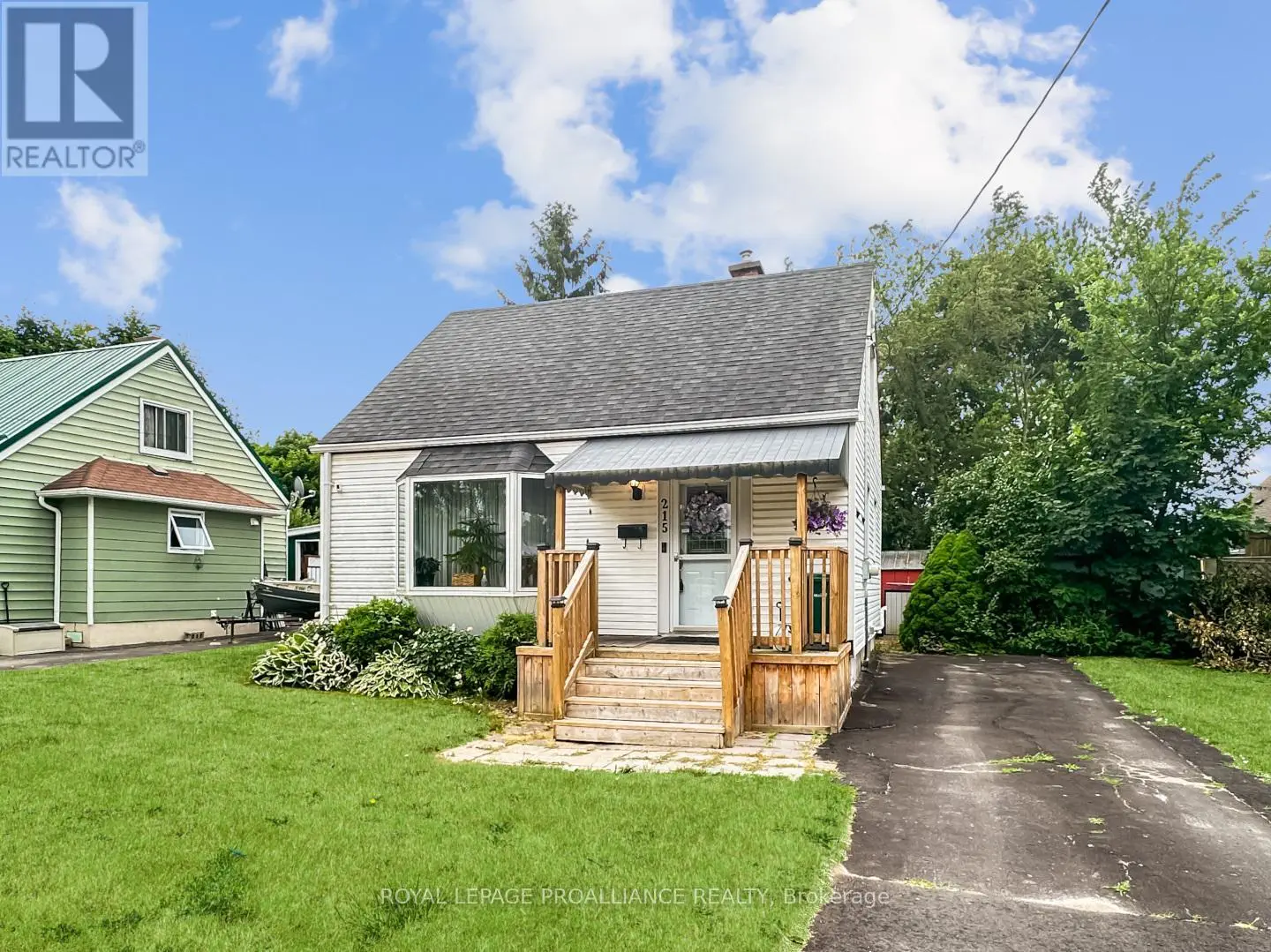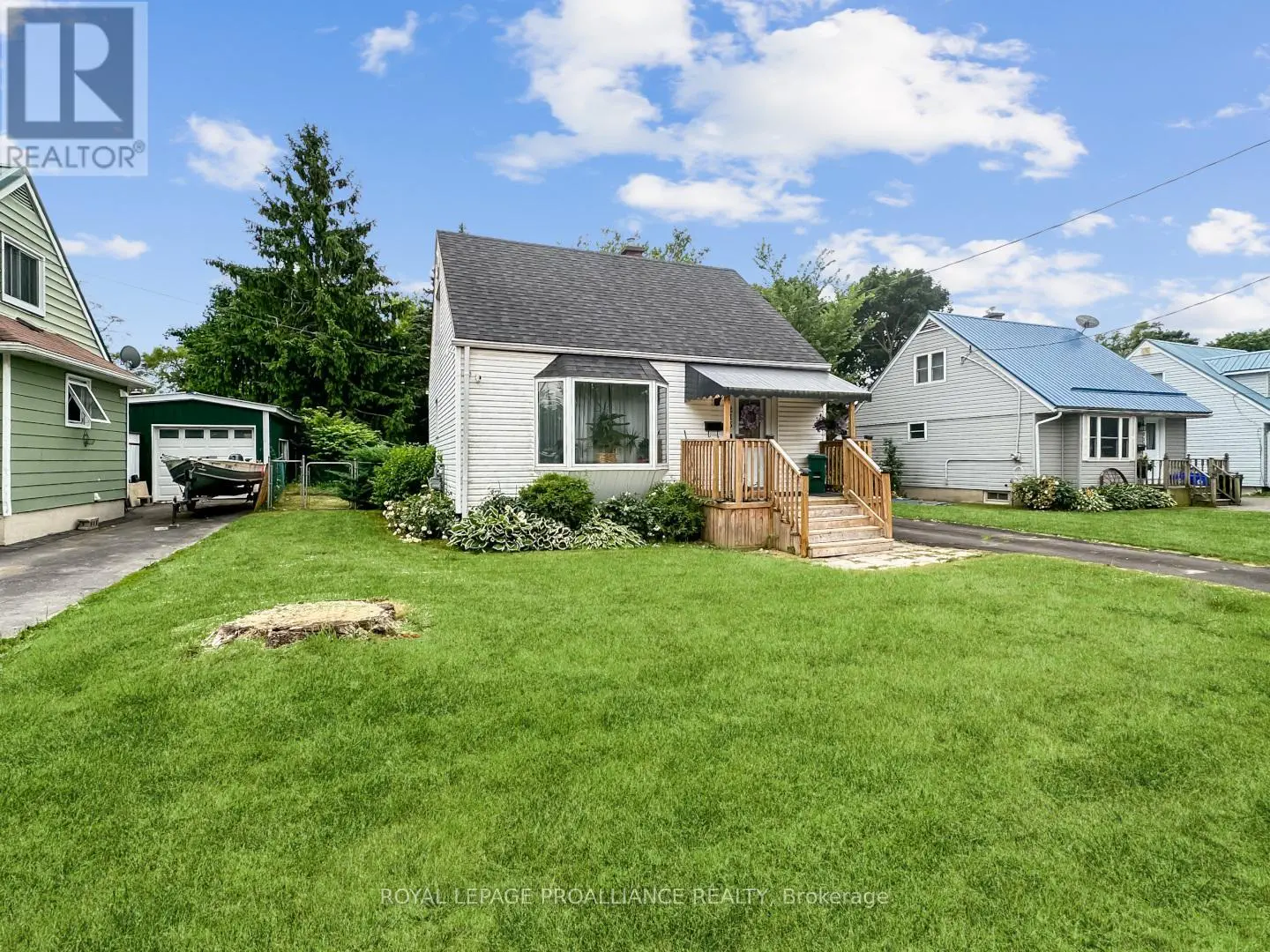215 Pine Street Belleville, Ontario K8N 2N3
$399,900
This cozy 1 1/2 storey home welcomes you with bright, inviting spaces and a comfortable layout. The main floor features an open-concept living and dining area, with a large bay window that brings in tons of natural light and highlights the updated flooring throughout. The functional kitchen offers a lot of beautiful quartz countertop space for everyday cooking or weekend baking. A four-piece bathroom adds convenience on the main level. Upstairs, you'll find two charming bedrooms and storage space. The basement includes a potential additional bedroom and plenty of room to expand-whether you dream of a family room, hobby space or extra storage. Enjoy a generously sized backyard, perfect for outdoor entertaining, gardening, or simply relaxing in your own private space. The home also features a convenient gutter cover installed at the front, helping to reduce maintenance by preventing leaves and debris from clogging the system. The hot water tank is owned. (id:59743)
Property Details
| MLS® Number | X12257067 |
| Property Type | Single Family |
| Community Name | Belleville Ward |
| Amenities Near By | Hospital, Park, Schools |
| Features | Flat Site |
| Parking Space Total | 3 |
| Structure | Deck, Shed |
Building
| Bathroom Total | 1 |
| Bedrooms Above Ground | 2 |
| Bedrooms Total | 2 |
| Age | 51 To 99 Years |
| Appliances | Water Heater, Dishwasher, Dryer, Stove, Washer, Refrigerator |
| Basement Development | Partially Finished |
| Basement Type | Full (partially Finished) |
| Construction Style Attachment | Detached |
| Cooling Type | Central Air Conditioning |
| Exterior Finish | Vinyl Siding |
| Foundation Type | Concrete |
| Heating Fuel | Natural Gas |
| Heating Type | Forced Air |
| Stories Total | 2 |
| Size Interior | 700 - 1,100 Ft2 |
| Type | House |
| Utility Water | Municipal Water |
Parking
| No Garage |
Land
| Acreage | No |
| Land Amenities | Hospital, Park, Schools |
| Sewer | Sanitary Sewer |
| Size Depth | 112 Ft |
| Size Frontage | 50 Ft |
| Size Irregular | 50 X 112 Ft |
| Size Total Text | 50 X 112 Ft|under 1/2 Acre |
| Zoning Description | R1 |
Rooms
| Level | Type | Length | Width | Dimensions |
|---|---|---|---|---|
| Second Level | Primary Bedroom | 3.8 m | 2.88 m | 3.8 m x 2.88 m |
| Second Level | Bedroom 2 | 3.08 m | 3.45 m | 3.08 m x 3.45 m |
| Basement | Den | 3.48 m | 2.72 m | 3.48 m x 2.72 m |
| Main Level | Living Room | 3.58 m | 5.05 m | 3.58 m x 5.05 m |
| Main Level | Dining Room | 3.68 m | 5.05 m | 3.68 m x 5.05 m |
| Main Level | Kitchen | 4.37 m | 2.38 m | 4.37 m x 2.38 m |
| Main Level | Bathroom | 1.68 m | 2.38 m | 1.68 m x 2.38 m |

Salesperson
(613) 966-6060

357 Front St Unit B
Belleville, Ontario K8N 2Z9
(613) 966-6060
(613) 966-2904
Contact Us
Contact us for more information




















