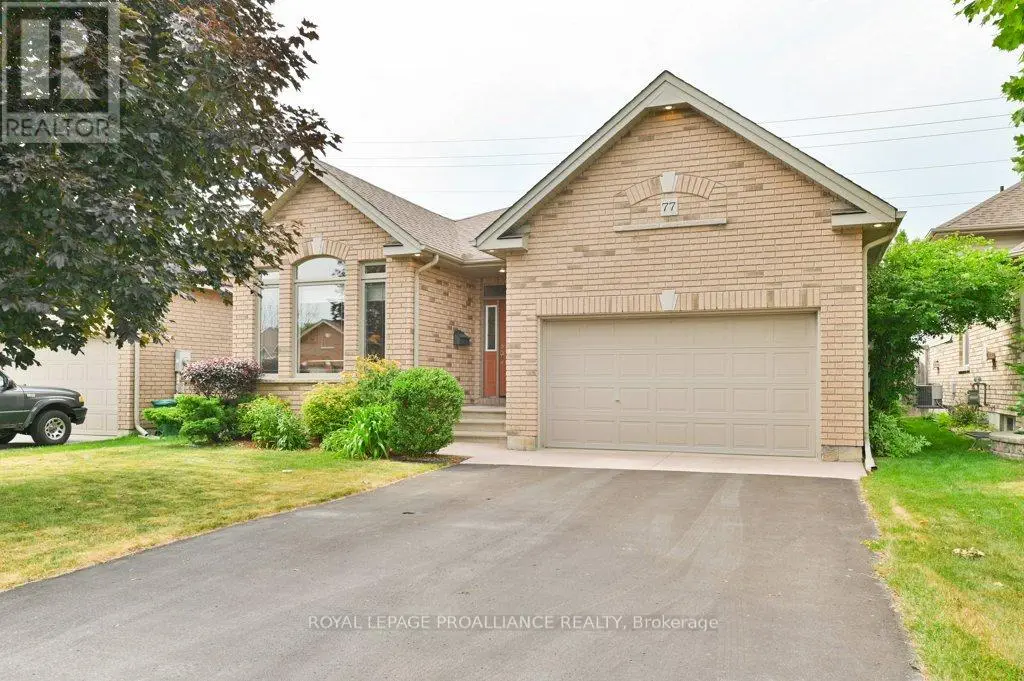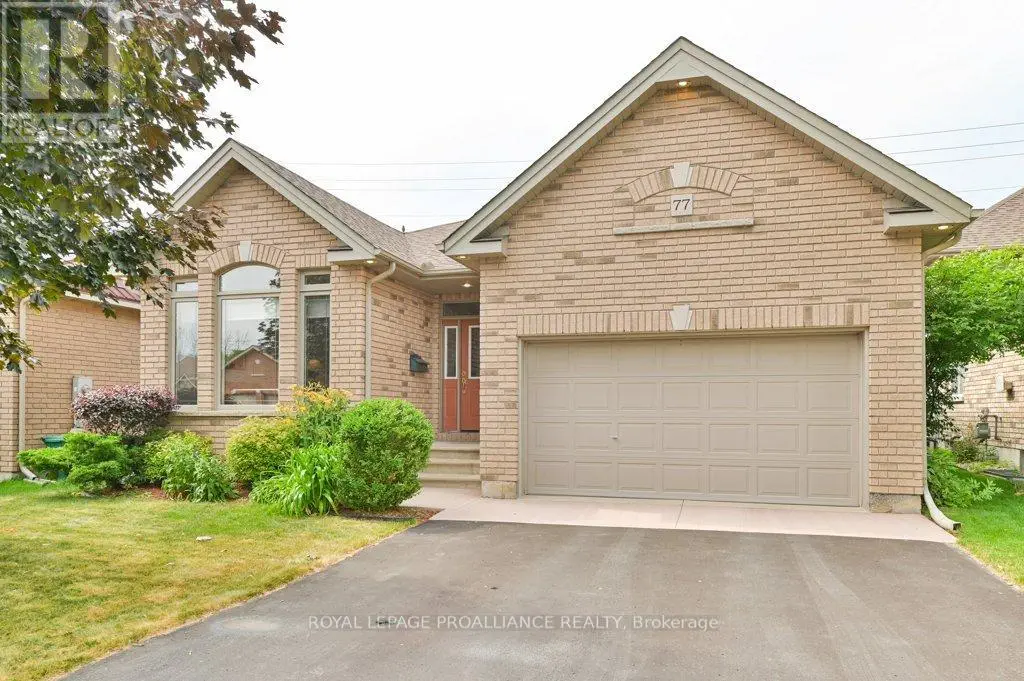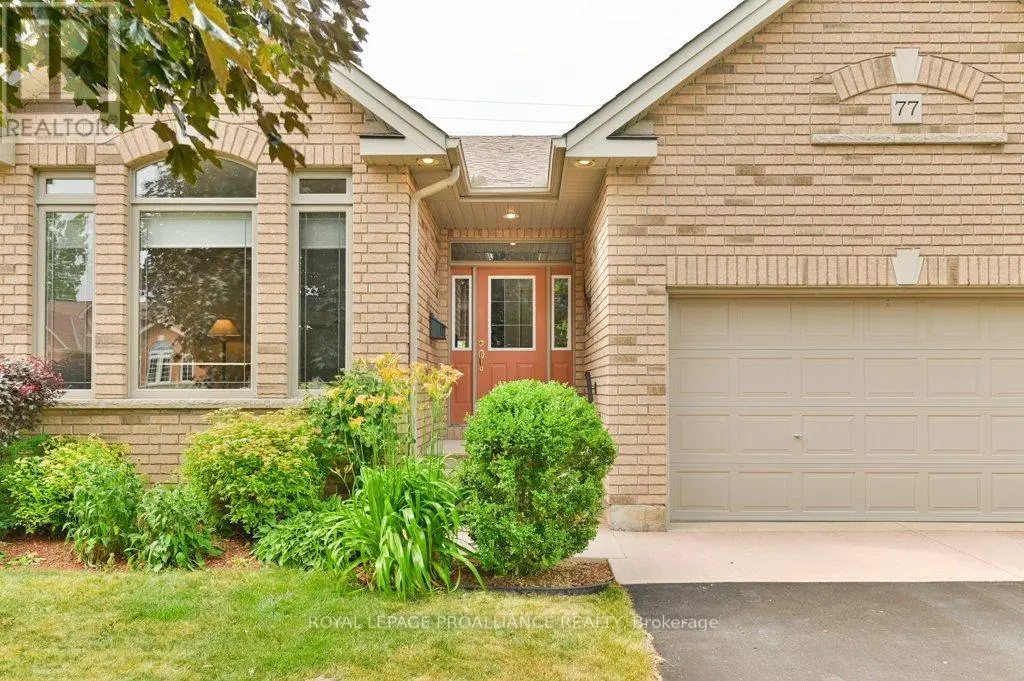77 Gavey Street Belleville, Ontario K8N 4Z5
$589,900
If I was Goldilocks, and one of the 3 Bears owned this house, I'd pick this Geertsma built, all brick home for sure. It's just right. At 1,300 square feet, there's just enough floor space that nothing feels cramped, and not so much that it feels unmanageable. You'll feel it from the generous front entry to the sunlit den, to the recently refreshed kitchen with its warm maple cabinets, shiny backsplash, and new countertops. That living room with its view out to the fenced back yard (not too large a back yard, mind you) is just the right size for family gatherings and conversations with the cook. Since 'just right' should always include a main floor laundry and an attached garage with inside entry, that's been included too. The 2 bedroom layout is just perfect for empty nesters or small families. It gives you lots of elbow room,and a bathroom for everyone including a 4 piece main and a 4 piece private en-suite. The basement has been spray foam insulated which keeps energy bills low. It's dry-walled, has a bathroom roughed in, and it's ready for your finishing touch if you find doubling your living space would be even more perfect. An easy task, considering the major home improvement stores along with groceries and shopping are less than a 5 minute drive away. Visit this home today!We think you'll find it's just right too. (id:59743)
Property Details
| MLS® Number | X12257373 |
| Property Type | Single Family |
| Community Name | Thurlow Ward |
| Amenities Near By | Park |
| Parking Space Total | 3 |
| Structure | Deck |
Building
| Bathroom Total | 2 |
| Bedrooms Above Ground | 2 |
| Bedrooms Total | 2 |
| Age | 16 To 30 Years |
| Appliances | Water Heater, Central Vacuum, Dishwasher, Dryer, Stove, Washer, Window Coverings, Refrigerator |
| Architectural Style | Bungalow |
| Basement Development | Partially Finished |
| Basement Type | Full (partially Finished) |
| Construction Style Attachment | Detached |
| Cooling Type | Central Air Conditioning |
| Exterior Finish | Brick |
| Foundation Type | Poured Concrete |
| Heating Fuel | Natural Gas |
| Heating Type | Forced Air |
| Stories Total | 1 |
| Size Interior | 1,100 - 1,500 Ft2 |
| Type | House |
| Utility Water | Municipal Water |
Parking
| Attached Garage | |
| Garage |
Land
| Acreage | No |
| Fence Type | Fenced Yard |
| Land Amenities | Park |
| Landscape Features | Landscaped |
| Sewer | Sanitary Sewer |
| Size Depth | 100 Ft ,8 In |
| Size Frontage | 45 Ft |
| Size Irregular | 45 X 100.7 Ft |
| Size Total Text | 45 X 100.7 Ft|under 1/2 Acre |
| Zoning Description | R2 |
Rooms
| Level | Type | Length | Width | Dimensions |
|---|---|---|---|---|
| Main Level | Den | 3.33 m | 3.89 m | 3.33 m x 3.89 m |
| Main Level | Kitchen | 3.48 m | 2.84 m | 3.48 m x 2.84 m |
| Main Level | Dining Room | 4.41 m | 2.7 m | 4.41 m x 2.7 m |
| Main Level | Living Room | 3.46 m | 4.67 m | 3.46 m x 4.67 m |
| Main Level | Laundry Room | 2.39 m | 1.64 m | 2.39 m x 1.64 m |
| Main Level | Bathroom | 2.38 m | 1.5 m | 2.38 m x 1.5 m |
| Main Level | Primary Bedroom | 4.25 m | 3.59 m | 4.25 m x 3.59 m |
| Main Level | Bathroom | 2.58 m | 1.52 m | 2.58 m x 1.52 m |
https://www.realtor.ca/real-estate/28547289/77-gavey-street-belleville-thurlow-ward-thurlow-ward

357 Front St Unit B
Belleville, Ontario K8N 2Z9
(613) 966-6060
(613) 966-2904
Contact Us
Contact us for more information

































