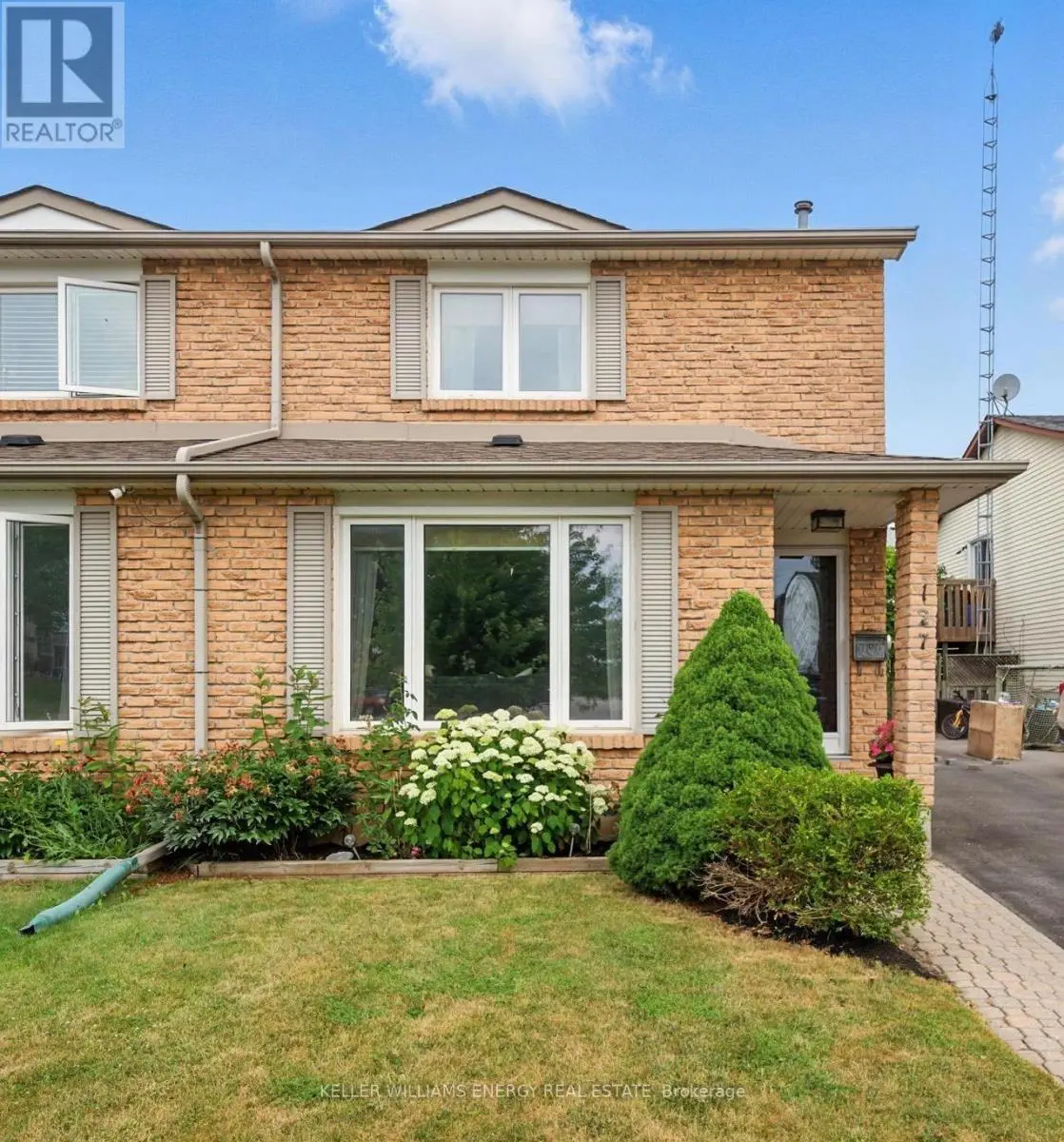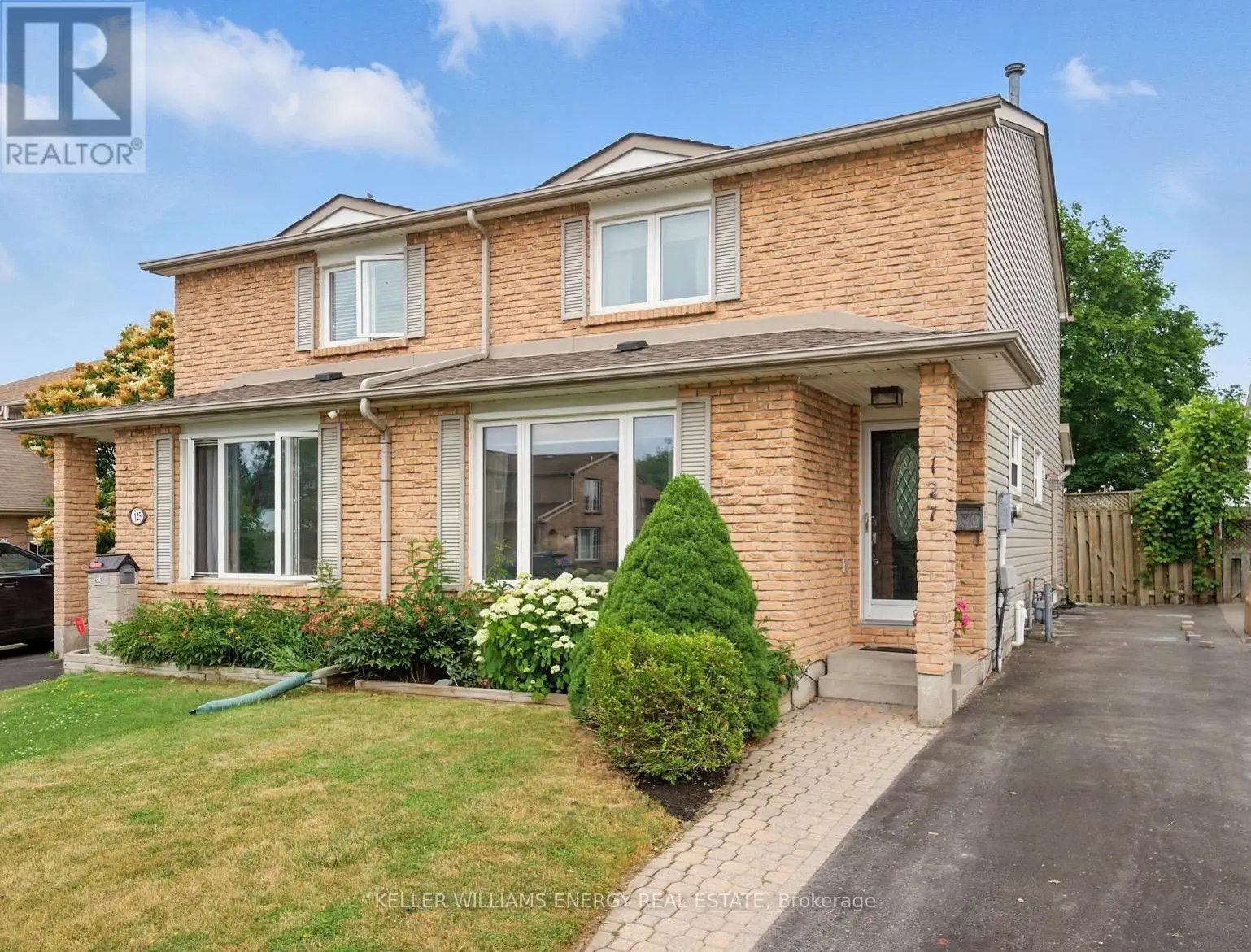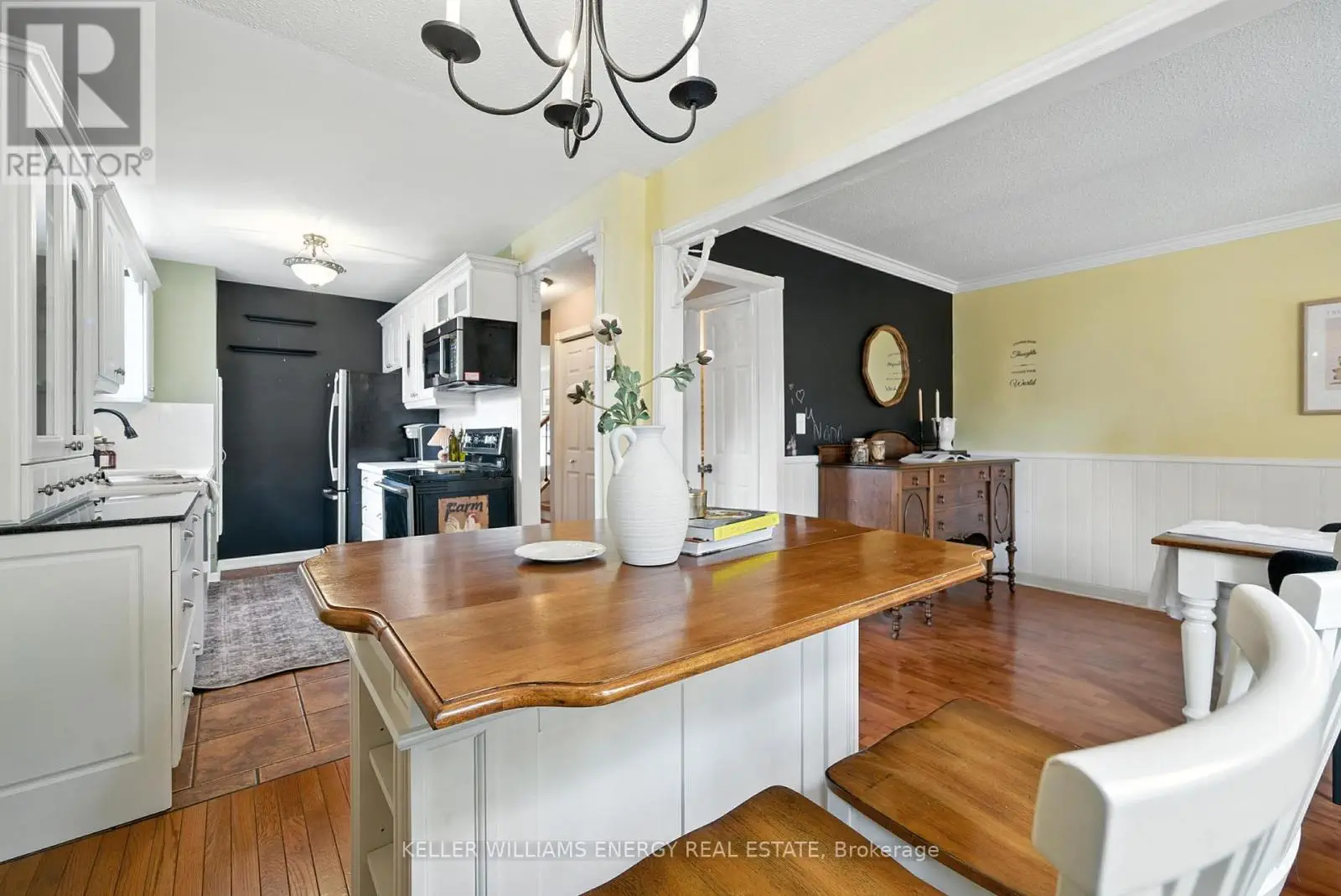127 Castlebar Crescent Oshawa, Ontario L1J 7B9
$675,000
Welcome to this beautifully maintained 3-bedroom semi-detached home nestled in a mature neighbourhood of Oshawa! Perfect for families, first-time buyers, or those looking to downsize. This home offers a functional layout with a spacious living room and dining room, ideal for relaxing or entertaining. The kitchen features a cozy breakfast area with centre island, offering ample space for morning routines and casual meals. The formal dining room walks out to a bright sunroom, a perfect place to unwind. From the sunroom, sliding doors lead to a fully fenced backyard complete with a gas fire pit, perfect for outdoor gatherings and evenings under the stars. Upstairs, you will find three good sized bedrooms and a well-appointed 4-piece bathroom. The fully finished basement adds even more value with a wet bar, rec area and a 3-piece bathroom, offering great potential for entertaining. Located close to parks, schools, and the Oshawa Civic Auditorium, this home offers many conveniences. Don't miss your chance to call this gem home! (id:59743)
Open House
This property has open houses!
2:00 pm
Ends at:4:00 pm
2:00 pm
Ends at:4:00 pm
Property Details
| MLS® Number | E12258526 |
| Property Type | Single Family |
| Neigbourhood | Vanier |
| Community Name | Vanier |
| Parking Space Total | 3 |
Building
| Bathroom Total | 3 |
| Bedrooms Above Ground | 3 |
| Bedrooms Total | 3 |
| Appliances | All, Window Coverings |
| Basement Development | Finished |
| Basement Type | N/a (finished) |
| Construction Style Attachment | Semi-detached |
| Cooling Type | Central Air Conditioning |
| Exterior Finish | Brick, Vinyl Siding |
| Flooring Type | Ceramic, Hardwood, Laminate, Carpeted |
| Foundation Type | Concrete |
| Half Bath Total | 1 |
| Heating Fuel | Natural Gas |
| Heating Type | Forced Air |
| Stories Total | 2 |
| Size Interior | 1,500 - 2,000 Ft2 |
| Type | House |
| Utility Water | Municipal Water |
Parking
| No Garage |
Land
| Acreage | No |
| Sewer | Sanitary Sewer |
| Size Depth | 106 Ft ,1 In |
| Size Frontage | 28 Ft ,3 In |
| Size Irregular | 28.3 X 106.1 Ft |
| Size Total Text | 28.3 X 106.1 Ft |
Rooms
| Level | Type | Length | Width | Dimensions |
|---|---|---|---|---|
| Second Level | Primary Bedroom | 5.52 m | 3.41 m | 5.52 m x 3.41 m |
| Second Level | Bedroom 2 | 3.39 m | 3.11 m | 3.39 m x 3.11 m |
| Second Level | Bedroom 3 | 3.92 m | 2.39 m | 3.92 m x 2.39 m |
| Basement | Recreational, Games Room | 5.13 m | 3.43 m | 5.13 m x 3.43 m |
| Basement | Other | 3.89 m | 2.13 m | 3.89 m x 2.13 m |
| Main Level | Kitchen | 3.76 m | 2.21 m | 3.76 m x 2.21 m |
| Main Level | Eating Area | 2.77 m | 2.51 m | 2.77 m x 2.51 m |
| Main Level | Dining Room | 5.21 m | 3.12 m | 5.21 m x 3.12 m |
| Main Level | Living Room | 5.24 m | 4.15 m | 5.24 m x 4.15 m |
| Main Level | Sunroom | 3.07 m | 3.13 m | 3.07 m x 3.13 m |
https://www.realtor.ca/real-estate/28550004/127-castlebar-crescent-oshawa-vanier-vanier


707 Harmony Rd North
Oshawa, Ontario L1H 7K5
(905) 723-5944
(905) 743-5633
www.kellerwilliamsenergy.ca/
Contact Us
Contact us for more information









































