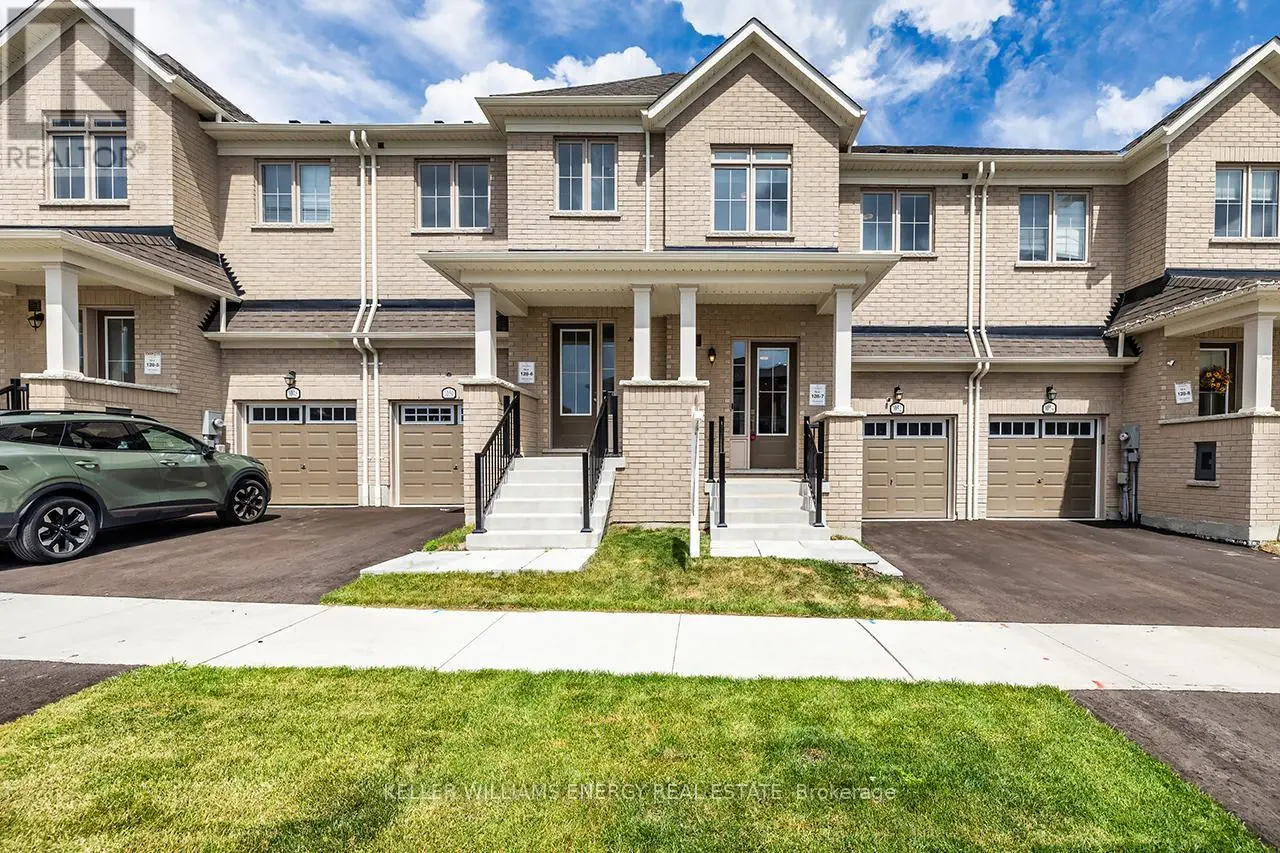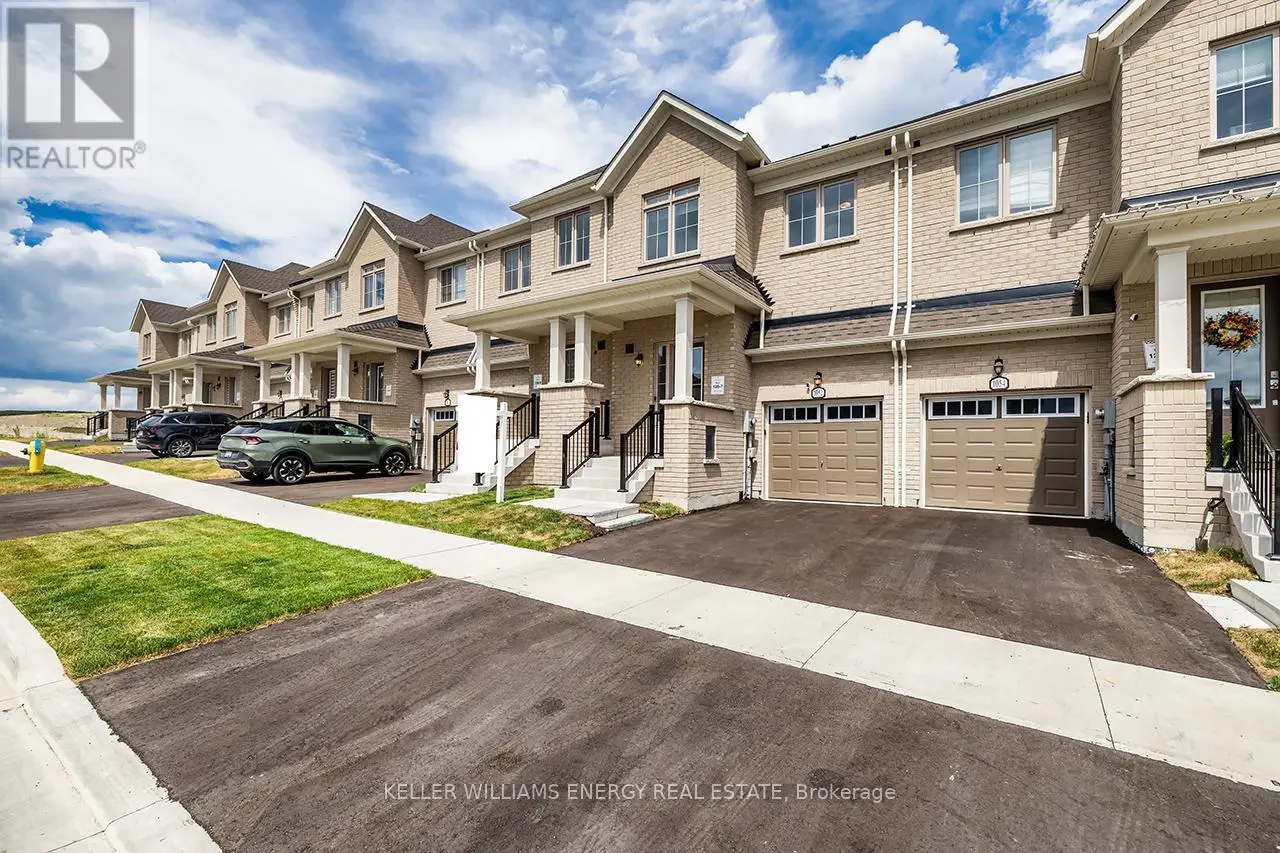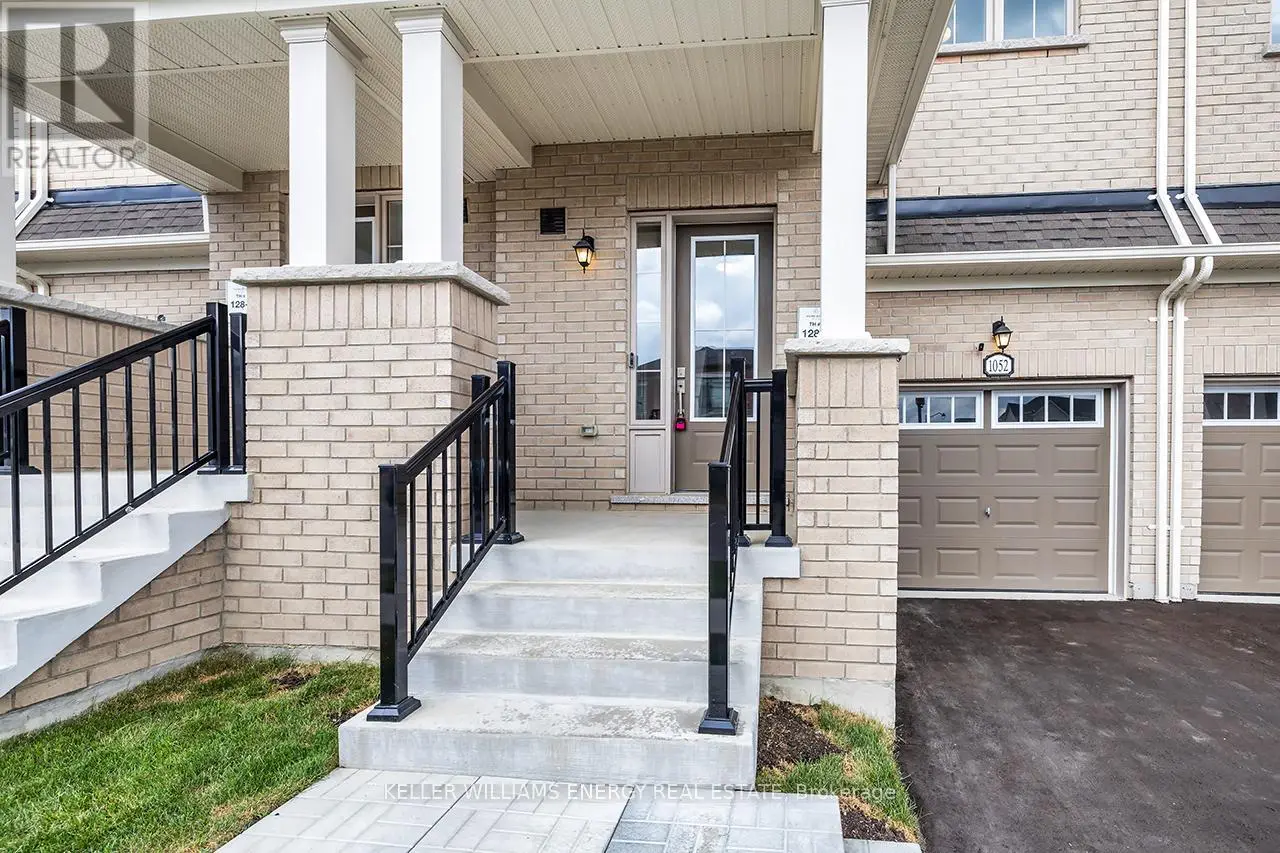1052 Lockie Drive Oshawa, Ontario L1L 0R9
$749,900
Welcome to this immaculate, 2 year old townhome, ideally situated in one of North Oshawa's most desirable, family-friendly communities! Built in 2023, this residence boasts an array of modern upgrades that elevate its appeal and offer a truly turn-key living experience. Enjoy the peace of mind that comes with living in a welcoming neighbourhood with a strong community feel, perfect for families and individuals alike.Step inside to discover a bright and inviting open-concept layout, featuring 9ft ceilings on main, stunning vinyl flooring throughout the main level. The spacious living and dining area with walk out is perfect for entertaining or relaxing, seamlessly flows into a contemporary kitchen equipped with pot lights, breakfast bar, pantry, backsplash and stainless steel appliances. A family room and the convenience of a two-piece powder room completes this level.Upstairs, you'll find three generously sized bedrooms. The primary suite is a true retreat, offering a large walk-in closet and a 4 pc ensuite. Two other great-sized bedrooms provide ample space for family or guests, sharing a well-appointed second full bathroom, a generous double linen closet and an elegantly appointed laundry area, combining function with style! The unspoiled basement presents an exciting opportunity for personalization, awaiting your final creative touches to transform it into the ultimate recreation room, home office, or additional living space with rough-in for bathroom. This home also features a convenient one-car garage, providing secure parking and additional storage. (id:59743)
Open House
This property has open houses!
2:00 pm
Ends at:4:00 pm
2:00 pm
Ends at:4:00 pm
Property Details
| MLS® Number | E12258411 |
| Property Type | Single Family |
| Neigbourhood | Kedron |
| Community Name | Kedron |
| Amenities Near By | Park, Place Of Worship, Public Transit, Schools |
| Community Features | School Bus |
| Equipment Type | Water Heater - Tankless |
| Parking Space Total | 2 |
| Rental Equipment Type | Water Heater - Tankless |
Building
| Bathroom Total | 3 |
| Bedrooms Above Ground | 3 |
| Bedrooms Total | 3 |
| Age | 0 To 5 Years |
| Appliances | Garage Door Opener Remote(s), Water Heater - Tankless, All, Central Vacuum, Dryer, Washer, Window Coverings |
| Basement Development | Unfinished |
| Basement Type | Full (unfinished) |
| Construction Style Attachment | Attached |
| Cooling Type | Central Air Conditioning |
| Exterior Finish | Brick |
| Fire Protection | Smoke Detectors |
| Flooring Type | Vinyl, Carpeted, Tile |
| Foundation Type | Concrete |
| Half Bath Total | 1 |
| Heating Fuel | Natural Gas |
| Heating Type | Forced Air |
| Stories Total | 2 |
| Size Interior | 1,500 - 2,000 Ft2 |
| Type | Row / Townhouse |
| Utility Water | Municipal Water |
Parking
| Attached Garage | |
| Garage |
Land
| Acreage | No |
| Land Amenities | Park, Place Of Worship, Public Transit, Schools |
| Sewer | Sanitary Sewer |
| Size Depth | 91 Ft ,10 In |
| Size Frontage | 25 Ft ,7 In |
| Size Irregular | 25.6 X 91.9 Ft |
| Size Total Text | 25.6 X 91.9 Ft |
Rooms
| Level | Type | Length | Width | Dimensions |
|---|---|---|---|---|
| Lower Level | Recreational, Games Room | 13.16 m | 5.88 m | 13.16 m x 5.88 m |
| Main Level | Kitchen | 4 m | 4.76 m | 4 m x 4.76 m |
| Main Level | Living Room | 5.84 m | 3.97 m | 5.84 m x 3.97 m |
| Main Level | Dining Room | 5.84 m | 3.97 m | 5.84 m x 3.97 m |
| Main Level | Family Room | 3.35 m | 2.75 m | 3.35 m x 2.75 m |
| Upper Level | Primary Bedroom | 6 m | 3.93 m | 6 m x 3.93 m |
| Upper Level | Bedroom 2 | 5.5 m | 2.77 m | 5.5 m x 2.77 m |
| Upper Level | Bedroom 3 | 4.43 m | 2.97 m | 4.43 m x 2.97 m |
| Upper Level | Laundry Room | 1.78 m | 1.73 m | 1.78 m x 1.73 m |
https://www.realtor.ca/real-estate/28549767/1052-lockie-drive-oshawa-kedron-kedron


285 Taunton Road East Unit: 1a
Oshawa, Ontario L1G 3V2
(905) 723-5944
www.kellerwilliamsenergy.ca/
Contact Us
Contact us for more information










































