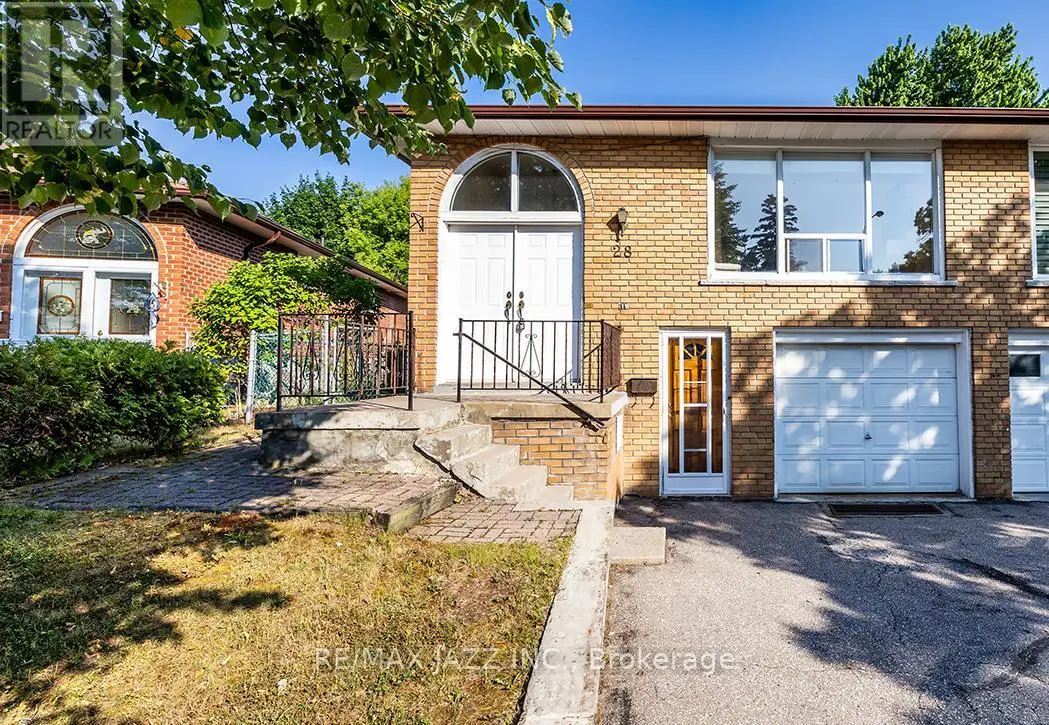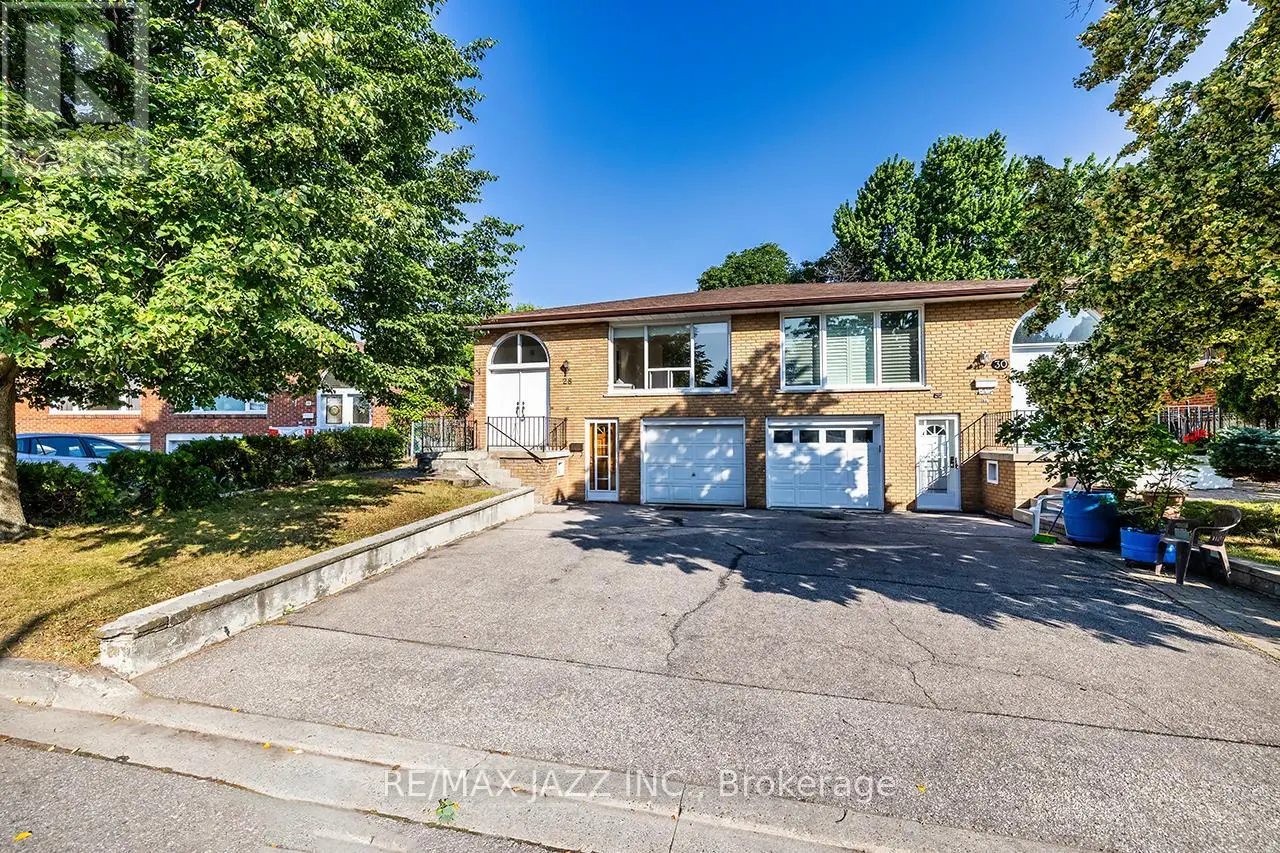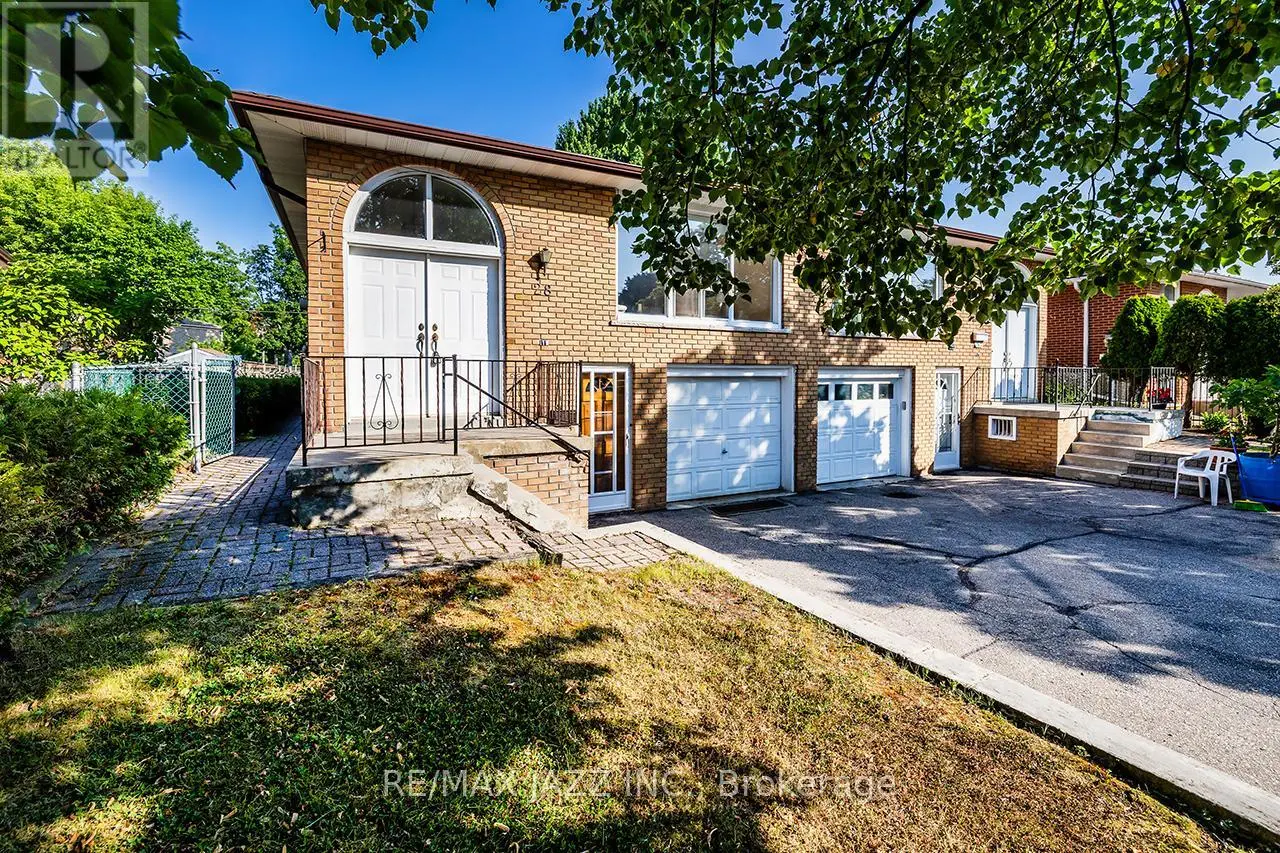28 Pilot Street Toronto, Ontario M1E 2C5
$899,900
Fabulous 3 bedroom bright and spacious raised bungalow in exceptional location fully finished top to bottom with full 2nd kitchen and full bathroom in the basement making this an ideal investment or in-law suite. Double front entry doors, large and spacious main floor with original hardwood flooring and large picture window, large living and dining rooms with full family sized eat in kitchen. 3 full bedrooms with the 2nd bedroom having a sliding glass walkout to the back yard. This all brick home features a single-car garage with no sidewalk, large back yard, stone fireplace feature wall, interlock walkways and so much more. Move in ready. Fabulous location walking distance to schools, parks, shopping, Guildwood Station and the 401 for commuters. Do not miss this one! (id:59743)
Property Details
| MLS® Number | E12259180 |
| Property Type | Single Family |
| Neigbourhood | Scarborough |
| Community Name | West Hill |
| Features | Carpet Free |
| Parking Space Total | 3 |
Building
| Bathroom Total | 2 |
| Bedrooms Above Ground | 3 |
| Bedrooms Total | 3 |
| Appliances | Dryer, Freezer, Two Stoves, Washer, Window Coverings, Two Refrigerators |
| Architectural Style | Raised Bungalow |
| Basement Development | Finished |
| Basement Features | Separate Entrance, Walk Out |
| Basement Type | N/a (finished) |
| Construction Style Attachment | Semi-detached |
| Cooling Type | Central Air Conditioning |
| Exterior Finish | Brick |
| Fireplace Present | Yes |
| Fireplace Total | 1 |
| Fireplace Type | Woodstove |
| Flooring Type | Hardwood |
| Foundation Type | Block |
| Heating Fuel | Natural Gas |
| Heating Type | Forced Air |
| Stories Total | 1 |
| Size Interior | 1,100 - 1,500 Ft2 |
| Type | House |
| Utility Water | Municipal Water |
Parking
| Garage |
Land
| Acreage | No |
| Sewer | Sanitary Sewer |
| Size Depth | 121 Ft ,1 In |
| Size Frontage | 28 Ft |
| Size Irregular | 28 X 121.1 Ft ; Irregular As Per Mpac |
| Size Total Text | 28 X 121.1 Ft ; Irregular As Per Mpac |
Rooms
| Level | Type | Length | Width | Dimensions |
|---|---|---|---|---|
| Basement | Recreational, Games Room | 12.13 m | 3.69 m | 12.13 m x 3.69 m |
| Basement | Kitchen | 3.87 m | 3.06 m | 3.87 m x 3.06 m |
| Main Level | Kitchen | 4.55 m | 3.75 m | 4.55 m x 3.75 m |
| Main Level | Living Room | 4.57 m | 3.94 m | 4.57 m x 3.94 m |
| Main Level | Dining Room | 3.39 m | 3.01 m | 3.39 m x 3.01 m |
| Main Level | Primary Bedroom | 4.28 m | 3.01 m | 4.28 m x 3.01 m |
| Main Level | Bedroom 2 | 2.89 m | 2.72 m | 2.89 m x 2.72 m |
| Main Level | Bedroom 3 | 3.76 m | 3.01 m | 3.76 m x 3.01 m |
https://www.realtor.ca/real-estate/28550864/28-pilot-street-toronto-west-hill-west-hill


21 Drew Street
Oshawa, Ontario L1H 4Z7
(905) 728-1600
(905) 436-1745
Contact Us
Contact us for more information

































