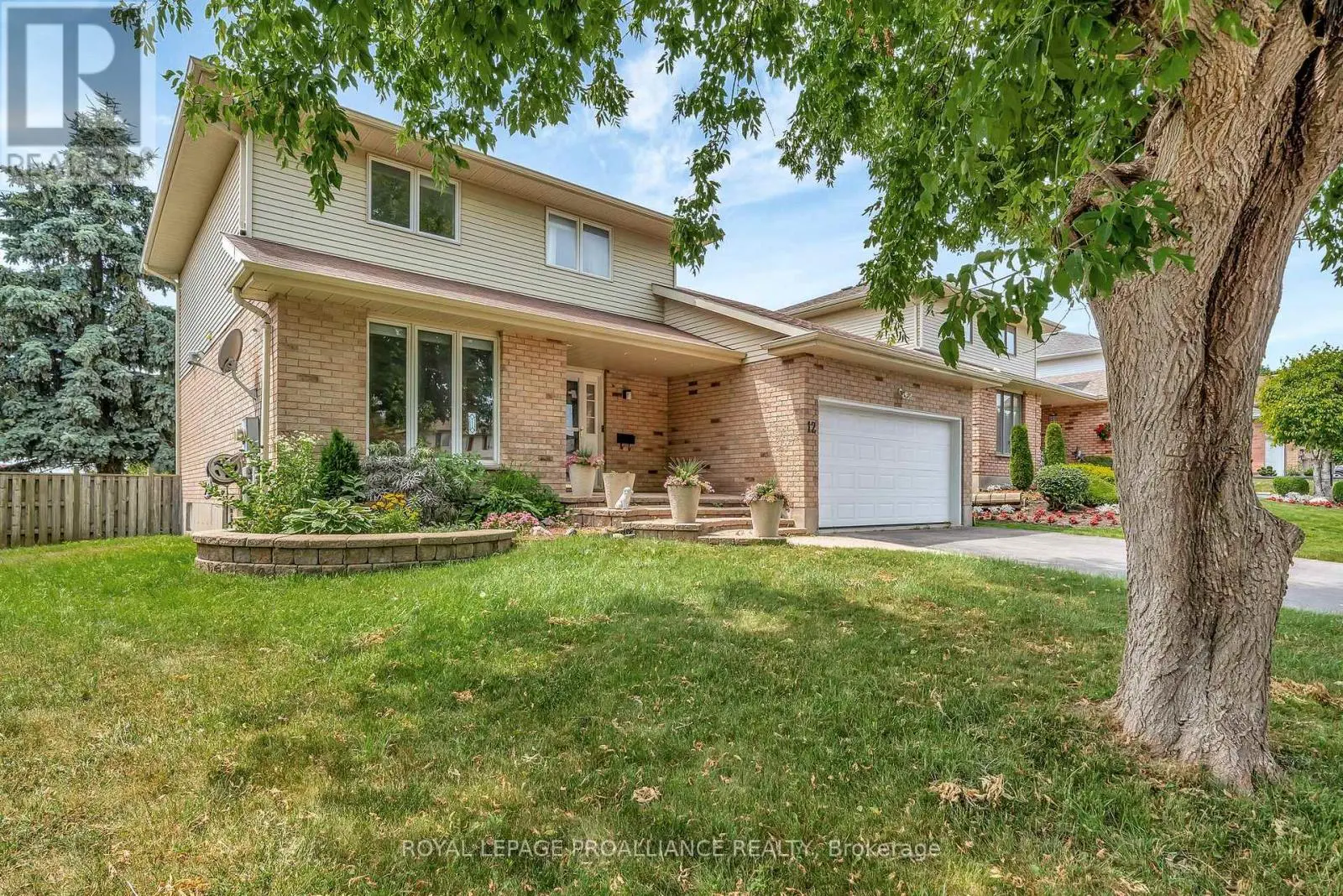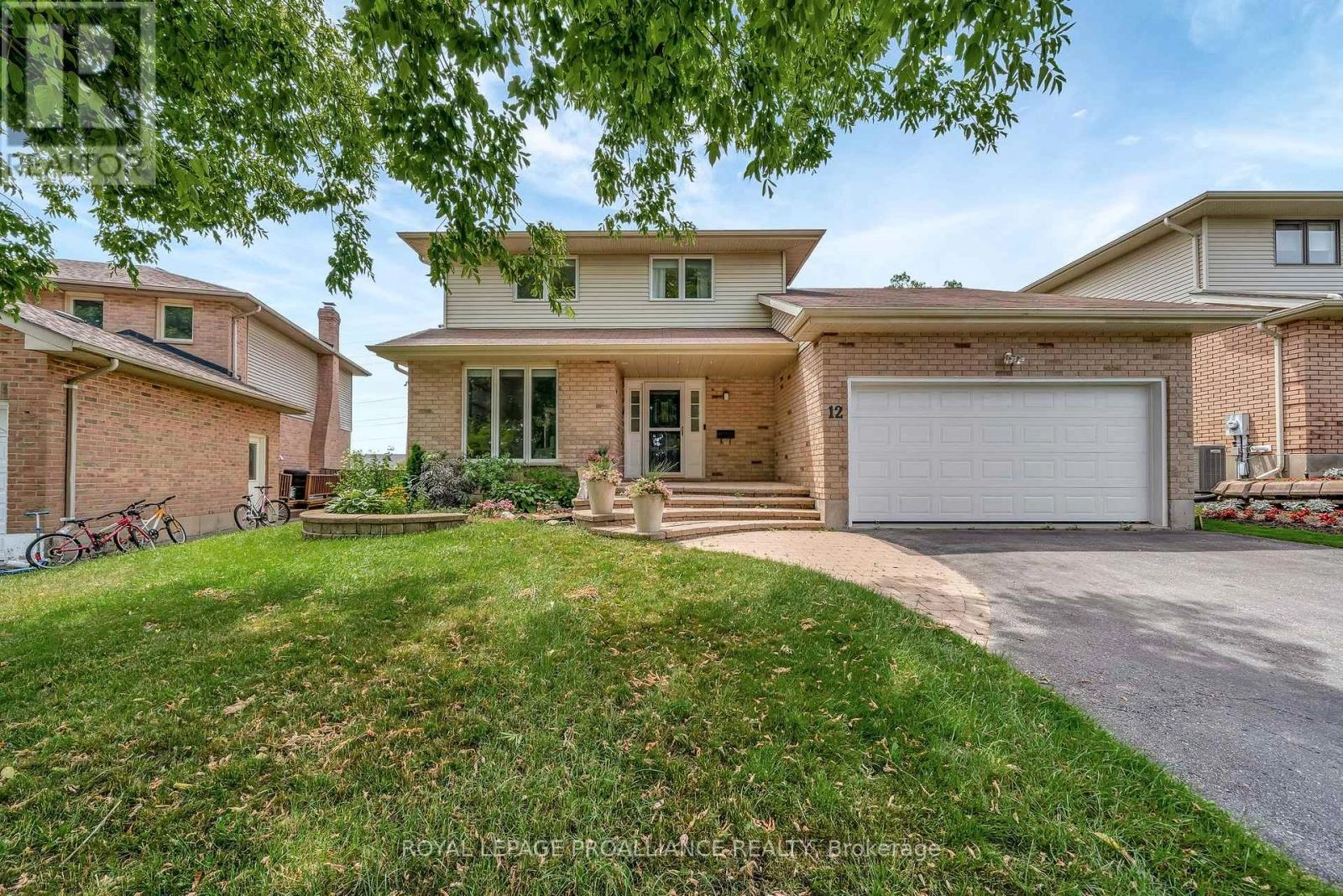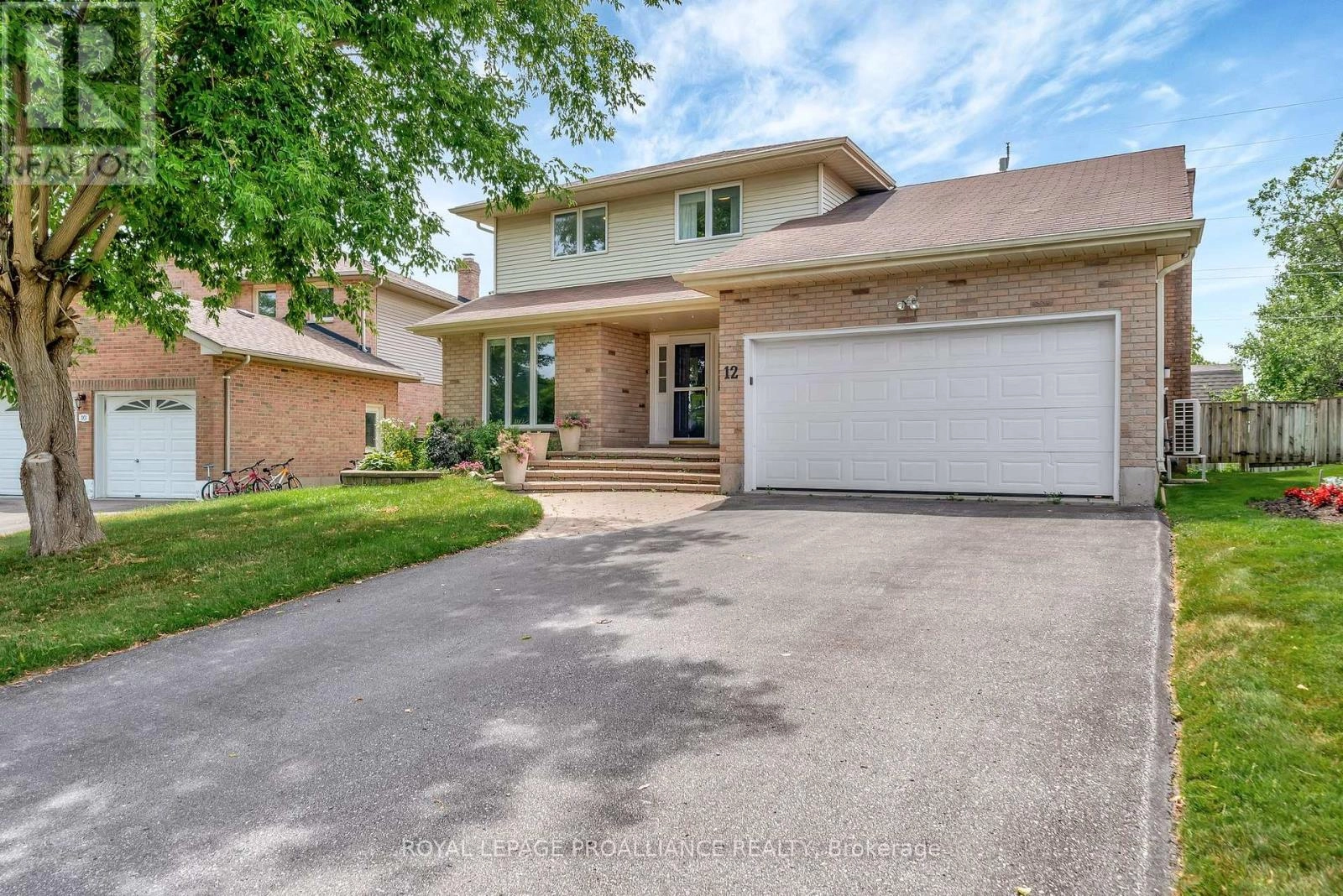12 Hastings Drive Quinte West, Ontario K8V 6L3
$679,900
Welcome to this spacious 2-storey home located in Trenton's desirable west end. Featuring a double-car garage and a family-friendly layout, this home offers comfort, function, and style. The main floor boasts a bright living room that flows into the dining area, a functional kitchen with a breakfast nook and a walk-out to the backyard, and a cozy family room with a gas fireplace perfect for relaxing or entertaining. A convenient powder room and main floor laundry add to the ease of everyday living. Upstairs, you'll find three generously sized bedrooms, including a primary suite with a private ensuite, along with a full main bathroom. The finished basement extends the living space with two more generous bedrooms, a full bathroom, and a large rec room ideal for guests, teens, or a home office. Located close to schools, shopping, parks, and all amenities, this home combines spacious living with everyday convenience. (id:59743)
Property Details
| MLS® Number | X12259344 |
| Property Type | Single Family |
| Community Name | Murray Ward |
| Amenities Near By | Hospital, Place Of Worship, Schools |
| Community Features | Community Centre |
| Features | Carpet Free |
| Parking Space Total | 6 |
| Structure | Deck |
Building
| Bathroom Total | 4 |
| Bedrooms Above Ground | 3 |
| Bedrooms Below Ground | 2 |
| Bedrooms Total | 5 |
| Age | 31 To 50 Years |
| Amenities | Fireplace(s) |
| Appliances | Garage Door Opener Remote(s), Dishwasher, Dryer, Microwave, Range, Stove, Washer, Window Coverings, Refrigerator |
| Basement Development | Finished |
| Basement Type | Full (finished) |
| Construction Style Attachment | Detached |
| Cooling Type | Central Air Conditioning |
| Exterior Finish | Brick, Vinyl Siding |
| Fire Protection | Smoke Detectors, Alarm System |
| Fireplace Present | Yes |
| Fireplace Total | 1 |
| Foundation Type | Poured Concrete |
| Half Bath Total | 1 |
| Heating Fuel | Natural Gas |
| Heating Type | Forced Air |
| Stories Total | 2 |
| Size Interior | 1,500 - 2,000 Ft2 |
| Type | House |
| Utility Water | Municipal Water |
Parking
| Attached Garage | |
| Garage |
Land
| Acreage | No |
| Fence Type | Fenced Yard |
| Land Amenities | Hospital, Place Of Worship, Schools |
| Sewer | Sanitary Sewer |
| Size Depth | 92 Ft ,6 In |
| Size Frontage | 48 Ft ,2 In |
| Size Irregular | 48.2 X 92.5 Ft |
| Size Total Text | 48.2 X 92.5 Ft|under 1/2 Acre |
Rooms
| Level | Type | Length | Width | Dimensions |
|---|---|---|---|---|
| Second Level | Bedroom | 2.83 m | 3.29 m | 2.83 m x 3.29 m |
| Second Level | Bedroom | 2.8 m | 4.36 m | 2.8 m x 4.36 m |
| Second Level | Primary Bedroom | 4.61 m | 4.02 m | 4.61 m x 4.02 m |
| Basement | Recreational, Games Room | 8.56 m | 5.12 m | 8.56 m x 5.12 m |
| Basement | Bedroom | 3.04 m | 4.34 m | 3.04 m x 4.34 m |
| Basement | Bedroom | 3.04 m | 4.59 m | 3.04 m x 4.59 m |
| Basement | Other | 4.84 m | 2.16 m | 4.84 m x 2.16 m |
| Main Level | Foyer | 2.28 m | 1.71 m | 2.28 m x 1.71 m |
| Main Level | Living Room | 3.37 m | 5.26 m | 3.37 m x 5.26 m |
| Main Level | Dining Room | 3.37 m | 4.41 m | 3.37 m x 4.41 m |
| Main Level | Kitchen | 3.09 m | 2.74 m | 3.09 m x 2.74 m |
| Main Level | Eating Area | 3.09 m | 3.32 m | 3.09 m x 3.32 m |
| Main Level | Family Room | 5.2 m | 3.61 m | 5.2 m x 3.61 m |
| Main Level | Laundry Room | 4.95 m | 1.82 m | 4.95 m x 1.82 m |
https://www.realtor.ca/real-estate/28551573/12-hastings-drive-quinte-west-murray-ward-murray-ward

Salesperson
(613) 966-6060

357 Front St Unit B
Belleville, Ontario K8N 2Z9
(613) 966-6060
(613) 966-2904
Contact Us
Contact us for more information



















































