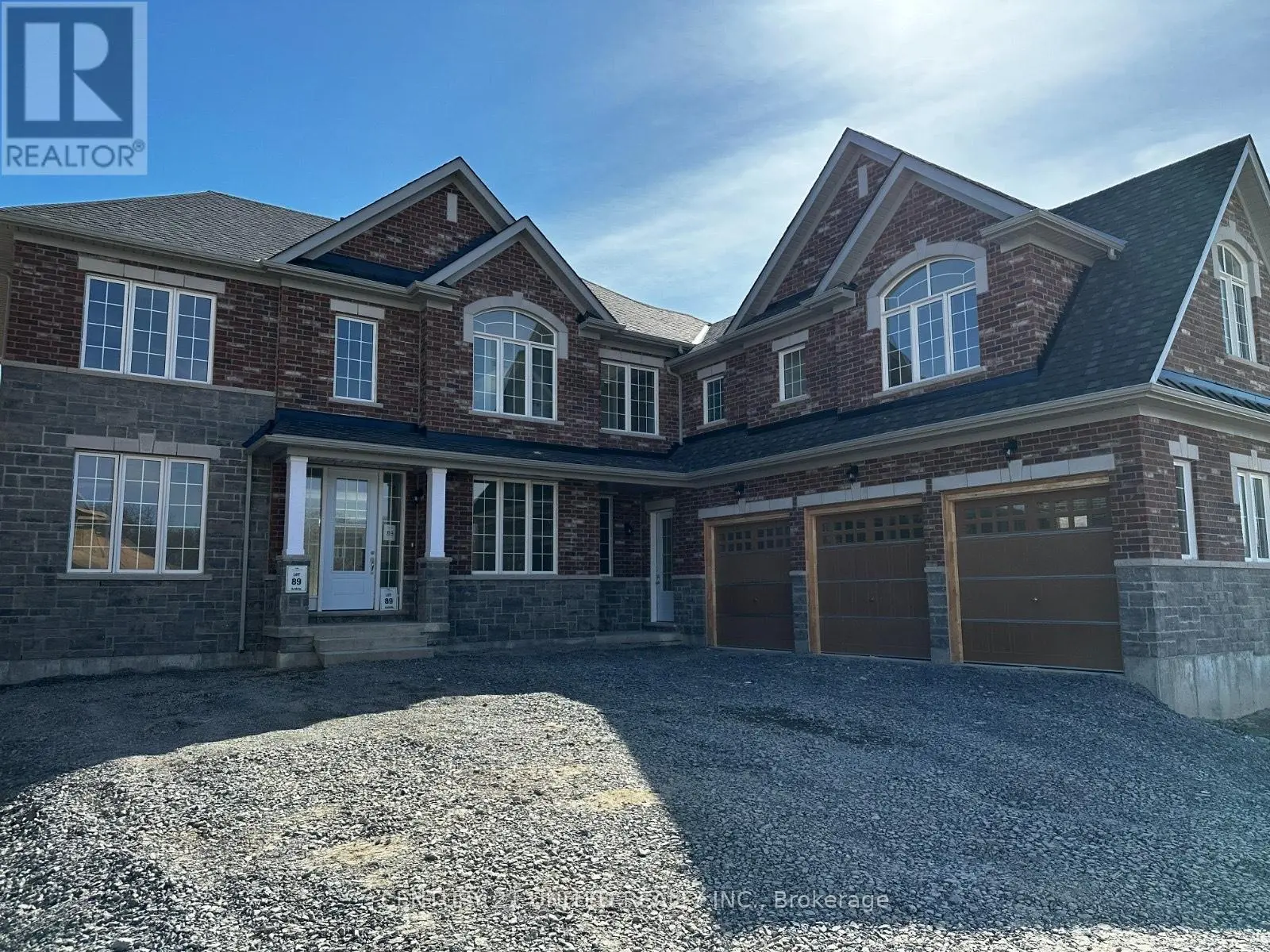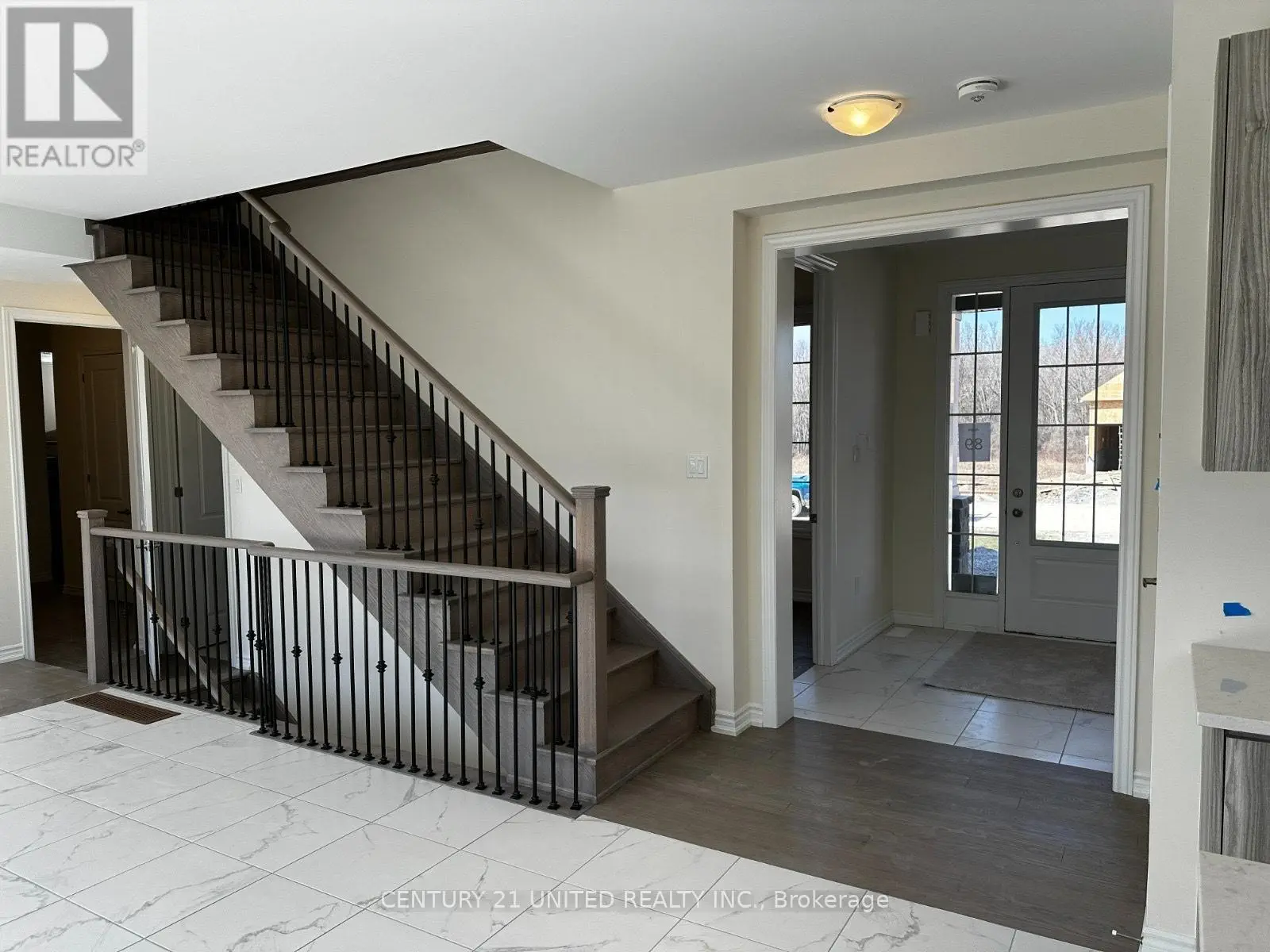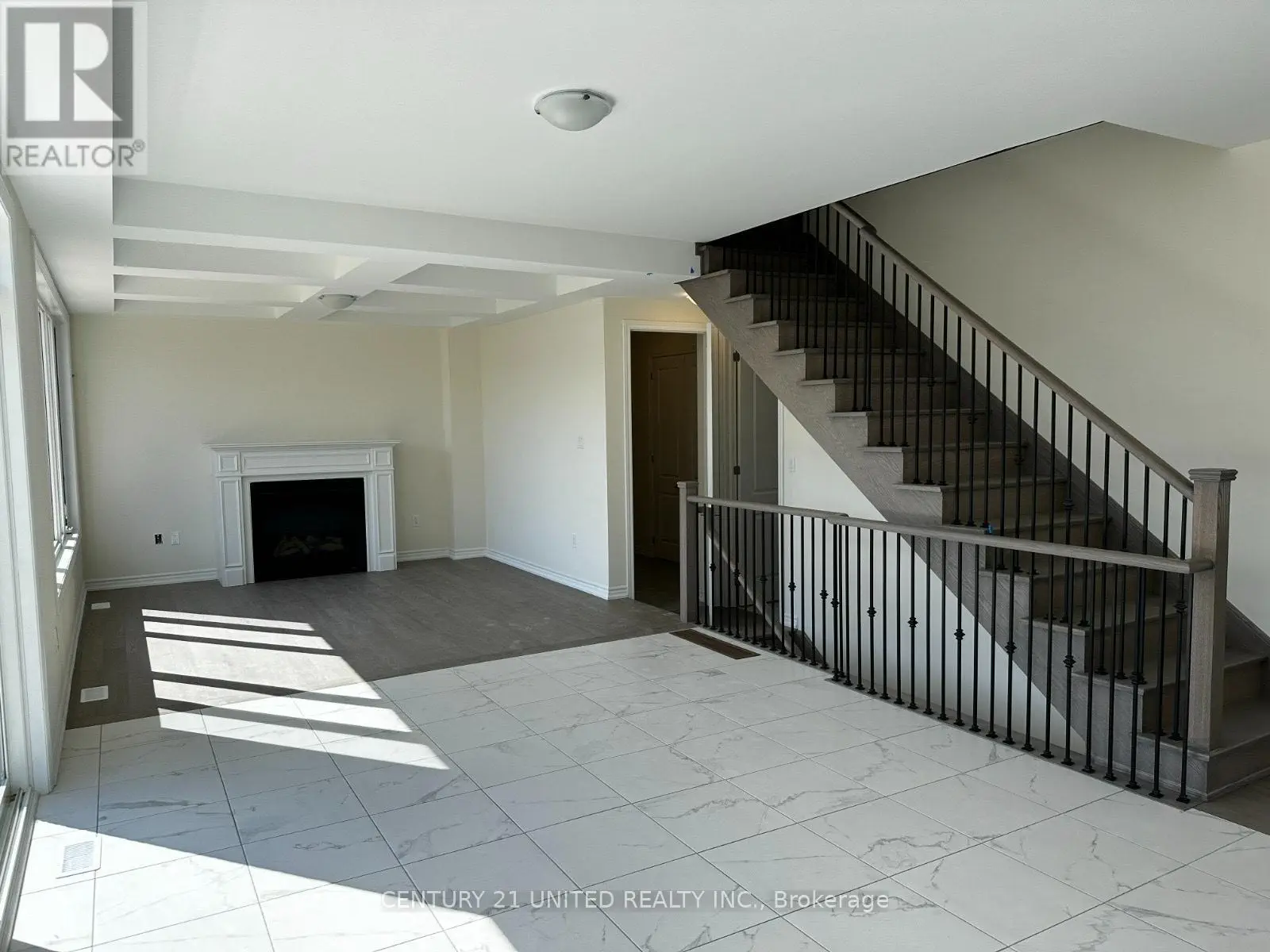63 Golden Meadows Drive Otonabee-South Monaghan, Ontario K9J 0K8
$3,999 MonthlyParcel of Tied LandMaintenance, Parcel of Tied Land
$268 Monthly
Maintenance, Parcel of Tied Land
$268 MonthlyWelcome to 63 Golden Meadows Drive - Where Country Serenity Meets City Convenience! Live in the perfect blend of rural charm and urban accessibility in the highly sought-after Golden Meadows subdivision. This expansive 4+1 bedroom estate home offers space, function and flexibility for families of all sizes to create lasting memories. Step inside to soaring ceilings, spacious principal rooms, and plenty of natural light throughout. The oversized triple garage provides ample room for vehicle storage, a home gym, or a dream workshop for hobbies and creative projects. Backyard bliss awaits with stunning views of the Otonabee River, direct access to scenic walking trails, and a nearby boat launch - perfect for nature lovers, kayakers, or anyone seeking a peaceful escape. Just a 5-minute drive to Hwy 115 for easy commuting and only 7 minutes to vibrant downtown Peterborough for shopping, dining and entertainment. This is more than a home - it's a lifestyle. Come and see why 63 Golden Meadows Drive should be your next home. (id:59743)
Property Details
| MLS® Number | X12260011 |
| Property Type | Single Family |
| Community Name | Rural Otonabee-South Monaghan |
| Amenities Near By | Park, Place Of Worship |
| Features | In Suite Laundry |
| Parking Space Total | 9 |
Building
| Bathroom Total | 5 |
| Bedrooms Above Ground | 4 |
| Bedrooms Total | 4 |
| Age | 0 To 5 Years |
| Amenities | Separate Heating Controls |
| Appliances | Dishwasher, Dryer, Microwave, Range, Stove, Washer, Whirlpool, Refrigerator |
| Basement Development | Unfinished |
| Basement Type | N/a (unfinished) |
| Construction Style Attachment | Detached |
| Cooling Type | Central Air Conditioning |
| Exterior Finish | Brick, Stone |
| Fireplace Present | Yes |
| Flooring Type | Hardwood, Ceramic, Carpeted |
| Half Bath Total | 1 |
| Heating Fuel | Natural Gas |
| Heating Type | Forced Air |
| Stories Total | 2 |
| Size Interior | 2,500 - 3,000 Ft2 |
| Type | House |
| Utility Water | Community Water System |
Parking
| Attached Garage | |
| Garage |
Land
| Acreage | No |
| Land Amenities | Park, Place Of Worship |
| Size Depth | 122 Ft |
| Size Frontage | 70 Ft |
| Size Irregular | 70 X 122 Ft |
| Size Total Text | 70 X 122 Ft|under 1/2 Acre |
| Surface Water | Lake/pond |
Rooms
| Level | Type | Length | Width | Dimensions |
|---|---|---|---|---|
| Second Level | Bathroom | 1.8 m | 1.8 m | 1.8 m x 1.8 m |
| Second Level | Bathroom | 1.8 m | 1.8 m | 1.8 m x 1.8 m |
| Second Level | Bathroom | 1.8 m | 1.8 m | 1.8 m x 1.8 m |
| Second Level | Primary Bedroom | 4.77 m | 3.81 m | 4.77 m x 3.81 m |
| Second Level | Bedroom 2 | 3.5 m | 3.1 m | 3.5 m x 3.1 m |
| Second Level | Bedroom 3 | 3.35 m | 3.66 m | 3.35 m x 3.66 m |
| Second Level | Bedroom 4 | 3.6 m | 3.76 m | 3.6 m x 3.76 m |
| Second Level | Media | 5.99 m | 5.38 m | 5.99 m x 5.38 m |
| Main Level | Dining Room | 3.35 m | 3.66 m | 3.35 m x 3.66 m |
| Main Level | Den | 3.05 m | 3.05 m | 3.05 m x 3.05 m |
| Main Level | Laundry Room | 1.8 m | 1.8 m | 1.8 m x 1.8 m |
| Main Level | Bathroom | 1.8 m | 1.8 m | 1.8 m x 1.8 m |
| Main Level | Bathroom | 1.8 m | 1.8 m | 1.8 m x 1.8 m |
| Main Level | Kitchen | 4.06 m | 3.81 m | 4.06 m x 3.81 m |
| Main Level | Living Room | 4.57 m | 3.86 m | 4.57 m x 3.86 m |
| Main Level | Family Room | 5.18 m | 3.86 m | 5.18 m x 3.86 m |
Utilities
| Cable | Installed |
| Electricity | Installed |
| Sewer | Available |

Salesperson
(705) 743-4444

387 George Street South P.o. Box 178
Peterborough, Ontario K9J 6Y8
(705) 743-4444
(705) 743-9606
www.goldpost.com/
Contact Us
Contact us for more information








