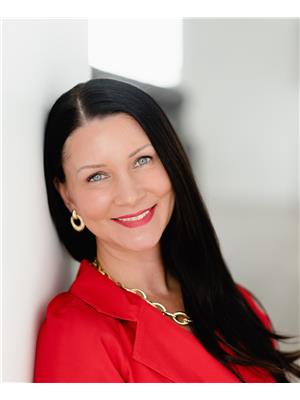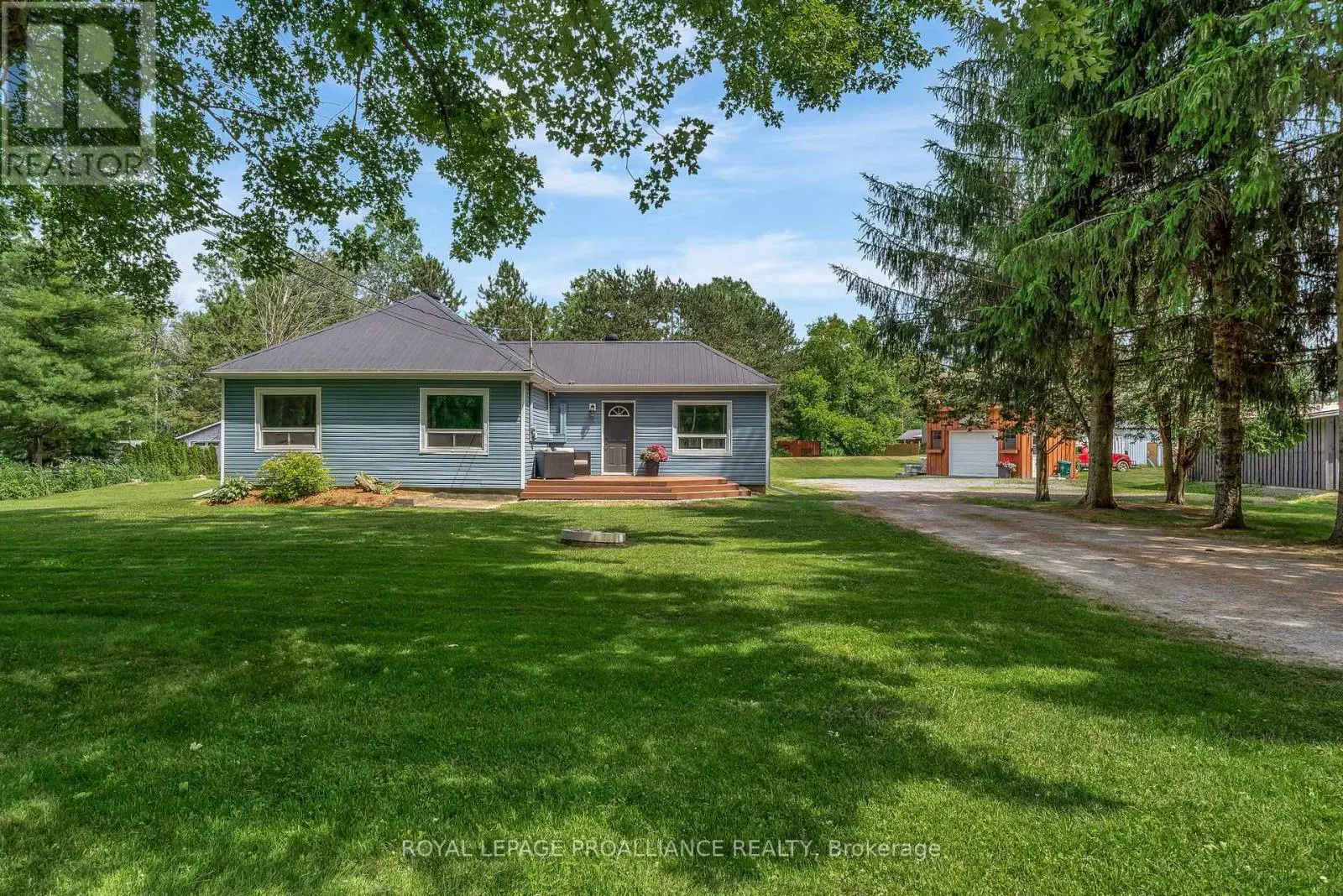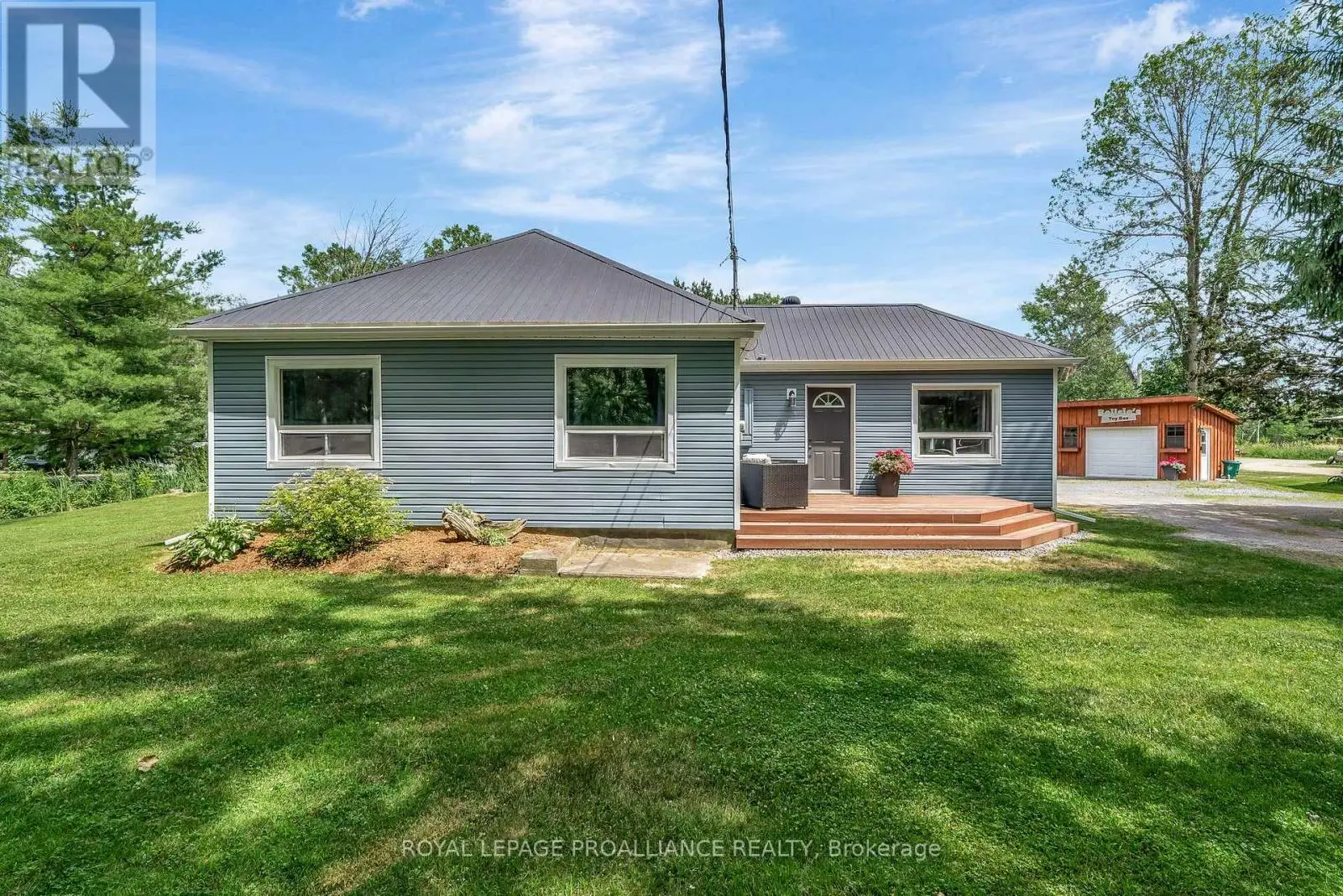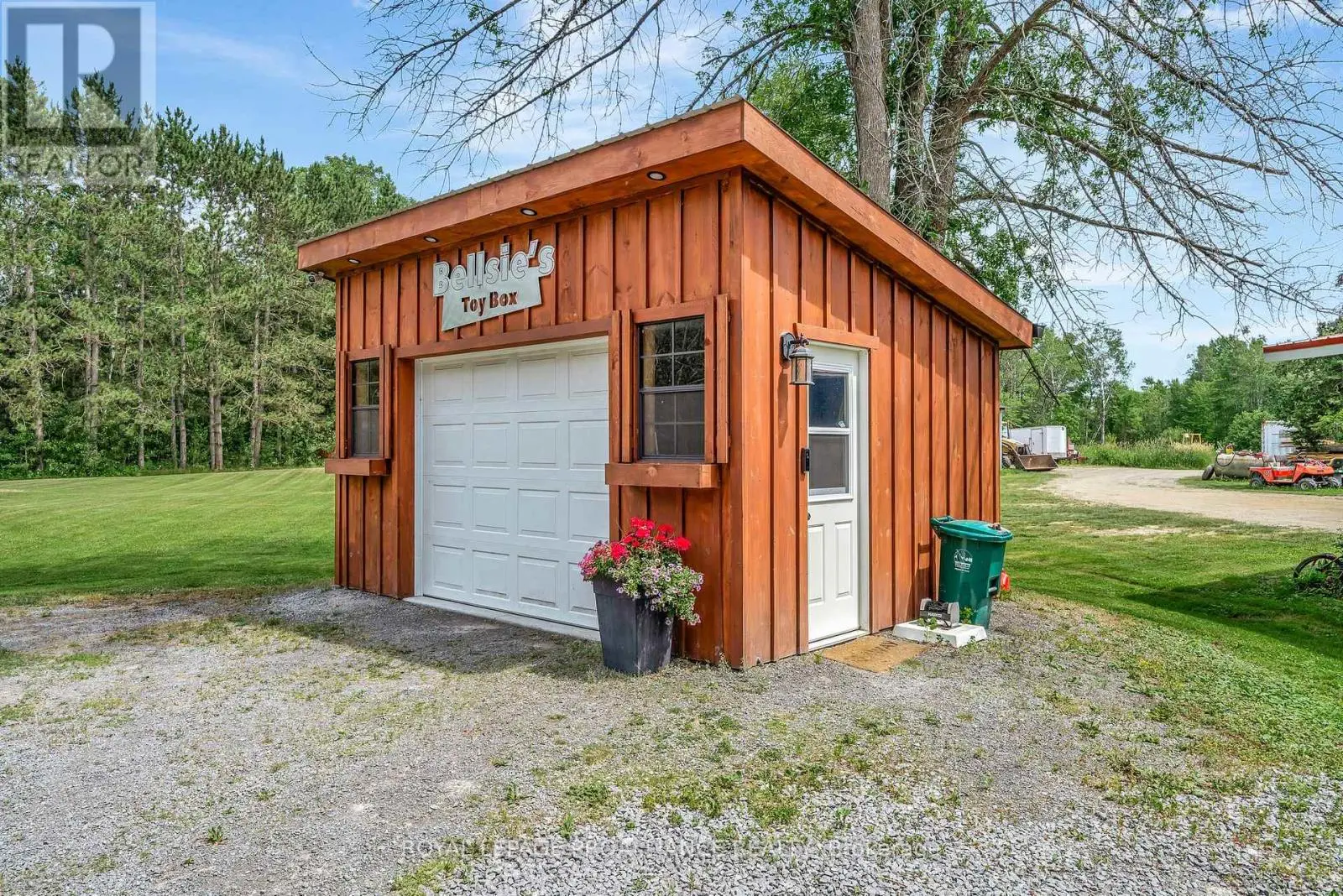256 Old Madoc Road Belleville, Ontario K0K 2B0
$459,900
Please join us for an OPEN HOUSE, Saturday July 5th 11am-12:30pm. Located 10 minutes north of Belleville on a 1.1 acre lot resides 256 Old Madoc Road, filled with fabulous updates & perks. Enter via the inviting front or rear with functional laundry area providing coat closet & laundry tub. This makes an ideal mud room, perfect for coats & boots. The east facing back room grants a nice flex space with use options to suit your needs. Great for family dining or a play room option, you decide. The open floor plan assists with energy efficient living. Contemporary finishings throughout with living room shiplap wall feature & contrasting framed wooden beam elements. Kitchen cabinetry in classic white with black hardware. The subway tiled backsplash perfectly compliments this bright space. Well thought out utility here with the included detached island & barstools as well as matching front entry shelving. The custom built ins adds both a modern aesthetic touch & additional storage space. 3 great sized bedrooms, each with their own oversized closet & lovely 4 piece bath complete with subway tiled surround. Many exterior offerings include the large rear deck overlooking the massive open yard, surrounded by mature trees. Additional function in the heated 12x16 glorified shed with poured concrete flooring, roll up door, an abundance of electrical + its own 30 amp panel. Energy efficient living with the updated siding, facia & eavestroughs, jet pump & pressure tank, sump with battery back up & natural gas furnace in 2024. You're invited to view this move in ready, affordable rural property offering the perfect pairing of function & beauty @ 256 Old Madoc Road in popular Foxboro. (id:59743)
Open House
This property has open houses!
11:00 am
Ends at:12:30 pm
Property Details
| MLS® Number | X12259912 |
| Property Type | Single Family |
| Community Name | Thurlow Ward |
| Amenities Near By | Golf Nearby |
| Features | Irregular Lot Size, Level |
| Parking Space Total | 6 |
| Structure | Deck, Shed |
| View Type | View |
Building
| Bathroom Total | 1 |
| Bedrooms Above Ground | 3 |
| Bedrooms Total | 3 |
| Age | 51 To 99 Years |
| Appliances | Water Heater, Dishwasher, Dryer, Microwave, Stove, Refrigerator |
| Architectural Style | Bungalow |
| Basement Features | Walk-up |
| Basement Type | Crawl Space |
| Construction Style Attachment | Detached |
| Exterior Finish | Vinyl Siding |
| Foundation Type | Block |
| Heating Fuel | Natural Gas |
| Heating Type | Forced Air |
| Stories Total | 1 |
| Size Interior | 700 - 1,100 Ft2 |
| Type | House |
| Utility Water | Drilled Well |
Parking
| No Garage |
Land
| Acreage | No |
| Land Amenities | Golf Nearby |
| Sewer | Septic System |
| Size Depth | 267 Ft |
| Size Frontage | 150 Ft |
| Size Irregular | 150 X 267 Ft |
| Size Total Text | 150 X 267 Ft|1/2 - 1.99 Acres |
| Zoning Description | Rr & Ep |
Rooms
| Level | Type | Length | Width | Dimensions |
|---|---|---|---|---|
| Main Level | Kitchen | 5.93 m | 3.45 m | 5.93 m x 3.45 m |
| Main Level | Dining Room | 3.37 m | 2.35 m | 3.37 m x 2.35 m |
| Main Level | Living Room | 5.93 m | 3.45 m | 5.93 m x 3.45 m |
| Main Level | Mud Room | 2.4 m | 2.35 m | 2.4 m x 2.35 m |
| Main Level | Primary Bedroom | 2.74 m | 3.49 m | 2.74 m x 3.49 m |
| Main Level | Bedroom 2 | 3.01 m | 3.2 m | 3.01 m x 3.2 m |
| Main Level | Bedroom 3 | 3.01 m | 3.63 m | 3.01 m x 3.63 m |
https://www.realtor.ca/real-estate/28552303/256-old-madoc-road-belleville-thurlow-ward-thurlow-ward

Salesperson
(613) 966-6060
lauralynntripp.com/
www.facebook.com/lauralynntripprealtor/
twitter.com/trippll

357 Front St Unit B
Belleville, Ontario K8N 2Z9
(613) 966-6060
(613) 966-2904
Contact Us
Contact us for more information



















































