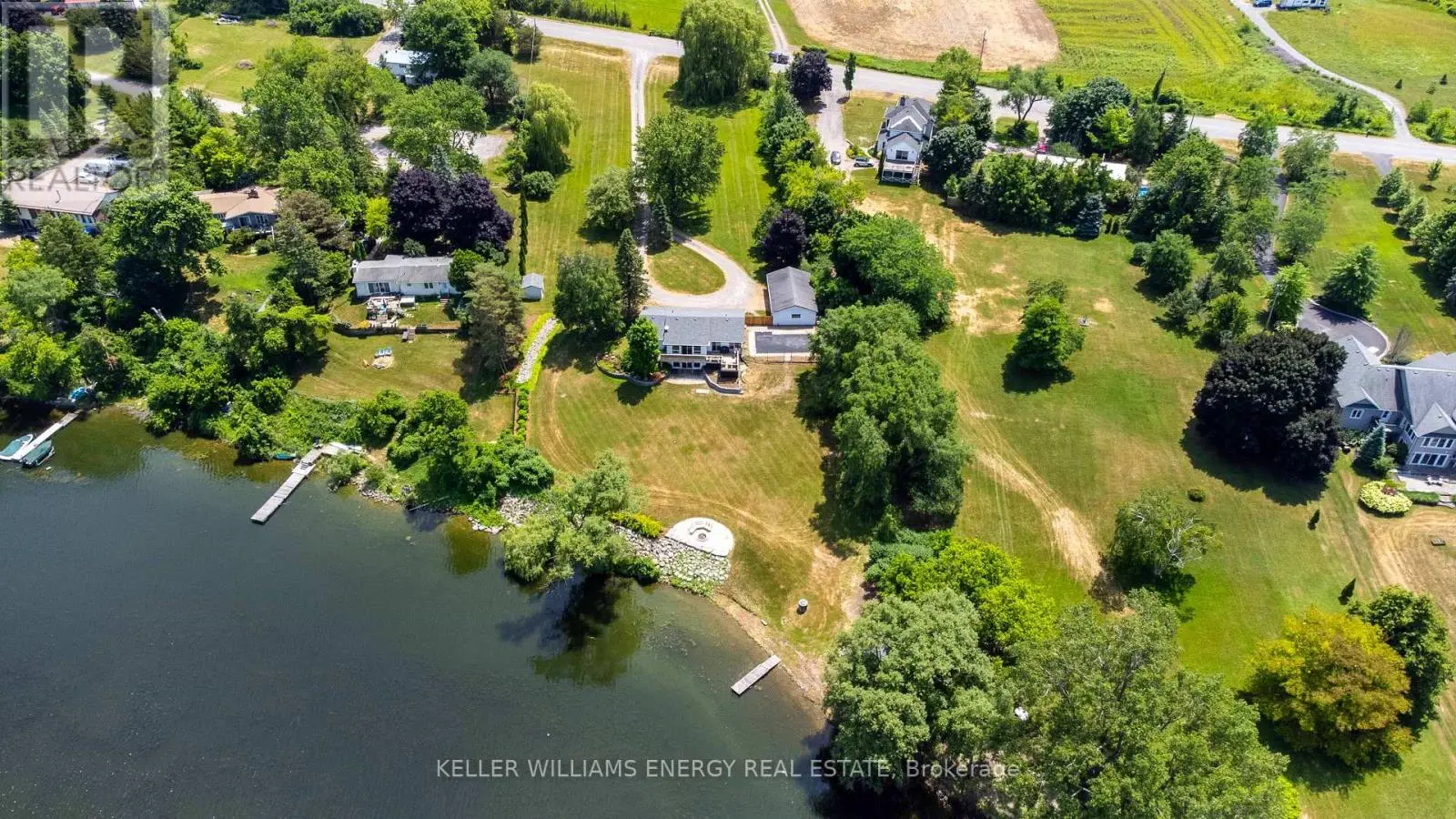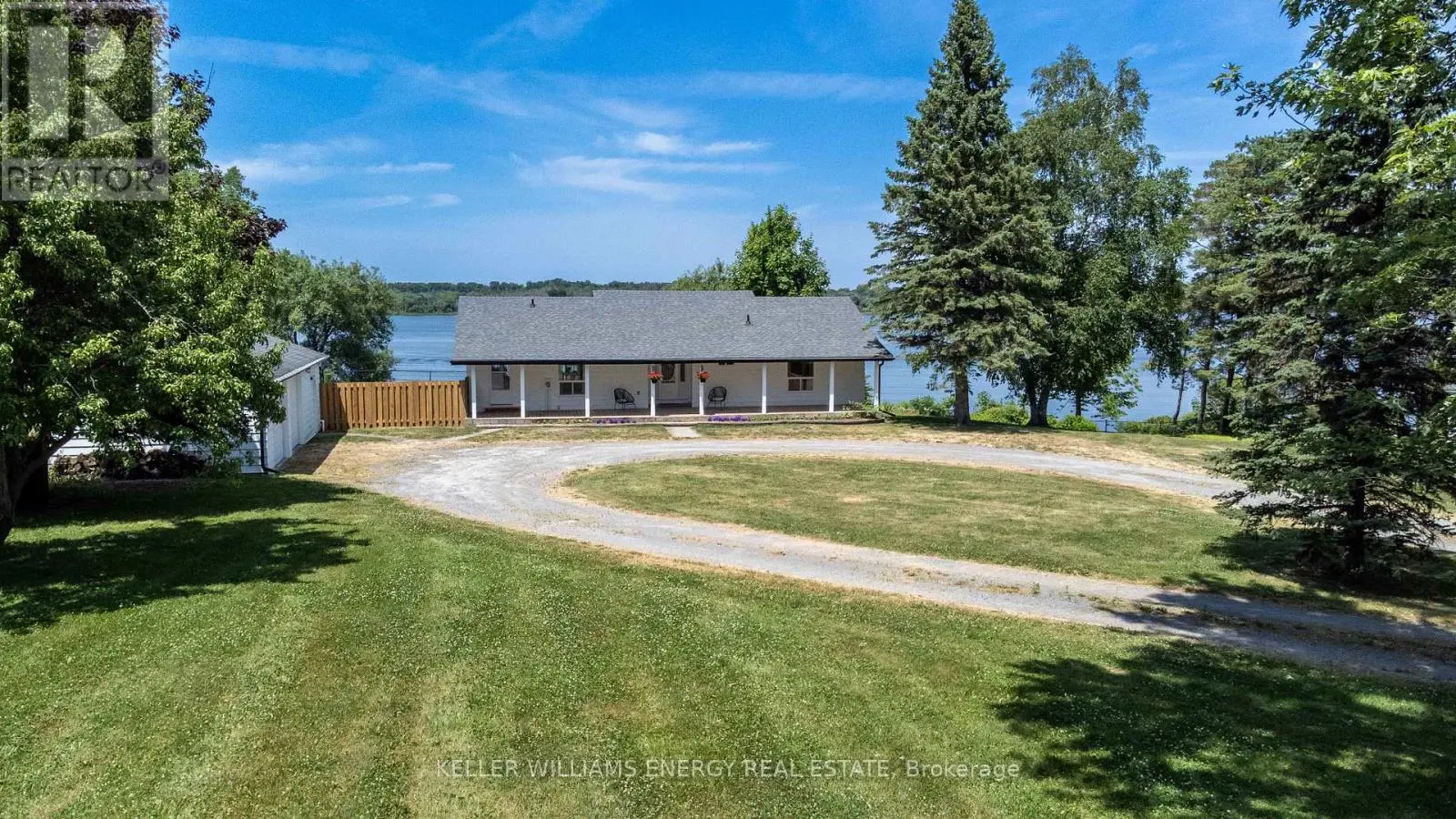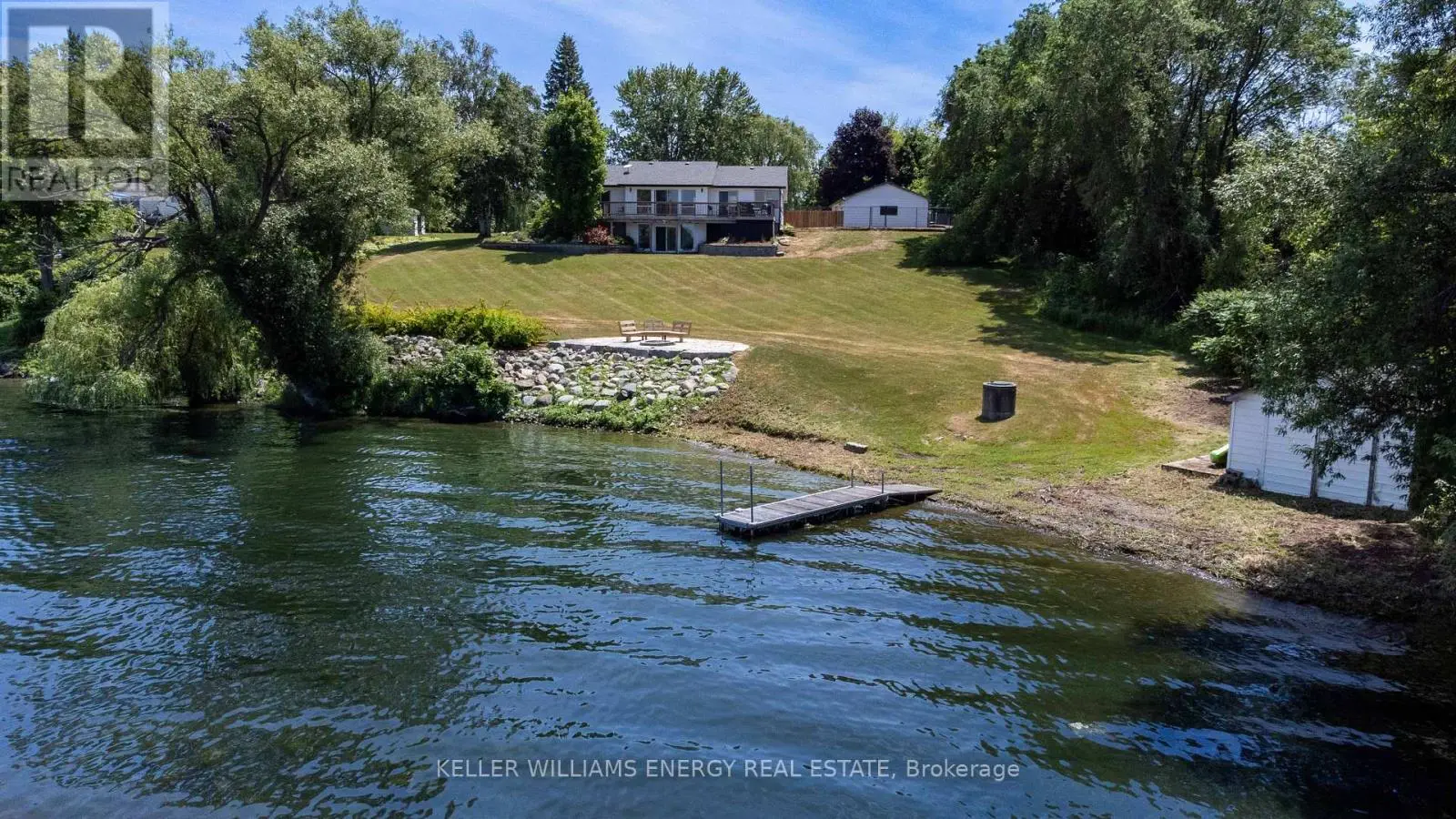2867 County Road 15 Prince Edward County, Ontario K0K 2T0
$1,150,000
Step into a refined waterfront retreat nestled on the serene shores of the Bay of Quinte in picturesque Prince Edward County. Set on a manicured, gently undulating lot, this property offers over 200 ft of pristine shoreline. Perfect for swimming, paddling, or simply unwinding by the water. This turnkey cottage embodies the perfect blend of rustic charm and modern comforts. Panoramic views of the bay greet you from the dining room, living area, and primary bedroom, bringing the outside in every season of the year. This is where mornings begin and evenings wind down. Two bedrooms on the main level include a spacious primary suite with direct access to the back deck. The walkout lower level offers exceptional flexibility with two large flex rooms and expansive living area, home office, laundry room, and modern three-piece bathroom. A fully equipped two-car garage with a workshed, not to mention a potting shed and a boat house ready for waterfront living and a saltwater pool to cool off on those hot days. Just a short drive away, discover the quintessential charm of Prince Edward County: stroll through historic Picton's boutique shops and artisan cafes, unwind on the soft sands of Sandbanks Provincial Park and sample award-winning wines at nearby vineyards. 2867 County Road 15 is more than a home, it's a lifestyle. Envision weekends spent relaxing by the shoreline, hosting family dinners under the open sky, and exploring the best of County living. It's your gateway to waterfront serenity and cultural charm in one of Ontario's most celebrated communities. Welcome your friends and family to a waterfront story worth living and you too can Call the County Home. (id:59743)
Property Details
| MLS® Number | X12260263 |
| Property Type | Single Family |
| Community Name | Sophiasburg Ward |
| Easement | Unknown |
| Features | Lane |
| Parking Space Total | 12 |
| Structure | Boathouse, Dock |
| View Type | View Of Water, Direct Water View |
| Water Front Type | Waterfront |
Building
| Bathroom Total | 2 |
| Bedrooms Above Ground | 2 |
| Bedrooms Below Ground | 2 |
| Bedrooms Total | 4 |
| Age | 31 To 50 Years |
| Appliances | Water Heater, Dishwasher, Dryer, Stove, Washer, Refrigerator |
| Architectural Style | Bungalow |
| Basement Development | Finished |
| Basement Features | Walk Out |
| Basement Type | Full (finished) |
| Construction Style Attachment | Detached |
| Cooling Type | Central Air Conditioning |
| Exterior Finish | Aluminum Siding |
| Foundation Type | Block |
| Heating Fuel | Propane |
| Heating Type | Forced Air |
| Stories Total | 1 |
| Size Interior | 1,100 - 1,500 Ft2 |
| Type | House |
| Utility Water | Dug Well |
Parking
| Detached Garage | |
| Garage |
Land
| Access Type | Public Road, Year-round Access, Private Docking |
| Acreage | No |
| Sewer | Septic System |
| Size Depth | 520 Ft |
| Size Frontage | 242 Ft ,1 In |
| Size Irregular | 242.1 X 520 Ft |
| Size Total Text | 242.1 X 520 Ft |
| Zoning Description | Rr1 |
Rooms
| Level | Type | Length | Width | Dimensions |
|---|---|---|---|---|
| Basement | Bedroom 4 | 3.28 m | 4.17 m | 3.28 m x 4.17 m |
| Basement | Bathroom | 1.97 m | 2.03 m | 1.97 m x 2.03 m |
| Basement | Recreational, Games Room | 7.43 m | 5.34 m | 7.43 m x 5.34 m |
| Basement | Office | 3.08 m | 3.07 m | 3.08 m x 3.07 m |
| Basement | Bedroom 3 | 3.21 m | 4.2 m | 3.21 m x 4.2 m |
| Main Level | Kitchen | 4.86 m | 2.96 m | 4.86 m x 2.96 m |
| Main Level | Dining Room | 2.25 m | 2.97 m | 2.25 m x 2.97 m |
| Main Level | Living Room | 4.42 m | 5.9 m | 4.42 m x 5.9 m |
| Main Level | Primary Bedroom | 3.68 m | 4.15 m | 3.68 m x 4.15 m |
| Main Level | Bedroom 2 | 2.65 m | 3.77 m | 2.65 m x 3.77 m |
| Main Level | Bathroom | 2.65 m | 2.28 m | 2.65 m x 2.28 m |
| Main Level | Sunroom | 7.13 m | 2.23 m | 7.13 m x 2.23 m |

Salesperson
(905) 723-5944
thecountyguys.com/
@thecountyguys/
linkedin.com/in/aleksninkovic
12020 Loyalist Parkway
Picton, Ontario K0K 2T0
(905) 723-5944
kellerwilliamsenergy.ca/

12020 Loyalist Parkway
Picton, Ontario K0K 2T0
(905) 723-5944
kellerwilliamsenergy.ca/
Contact Us
Contact us for more information















































