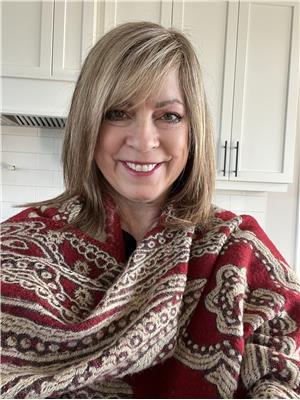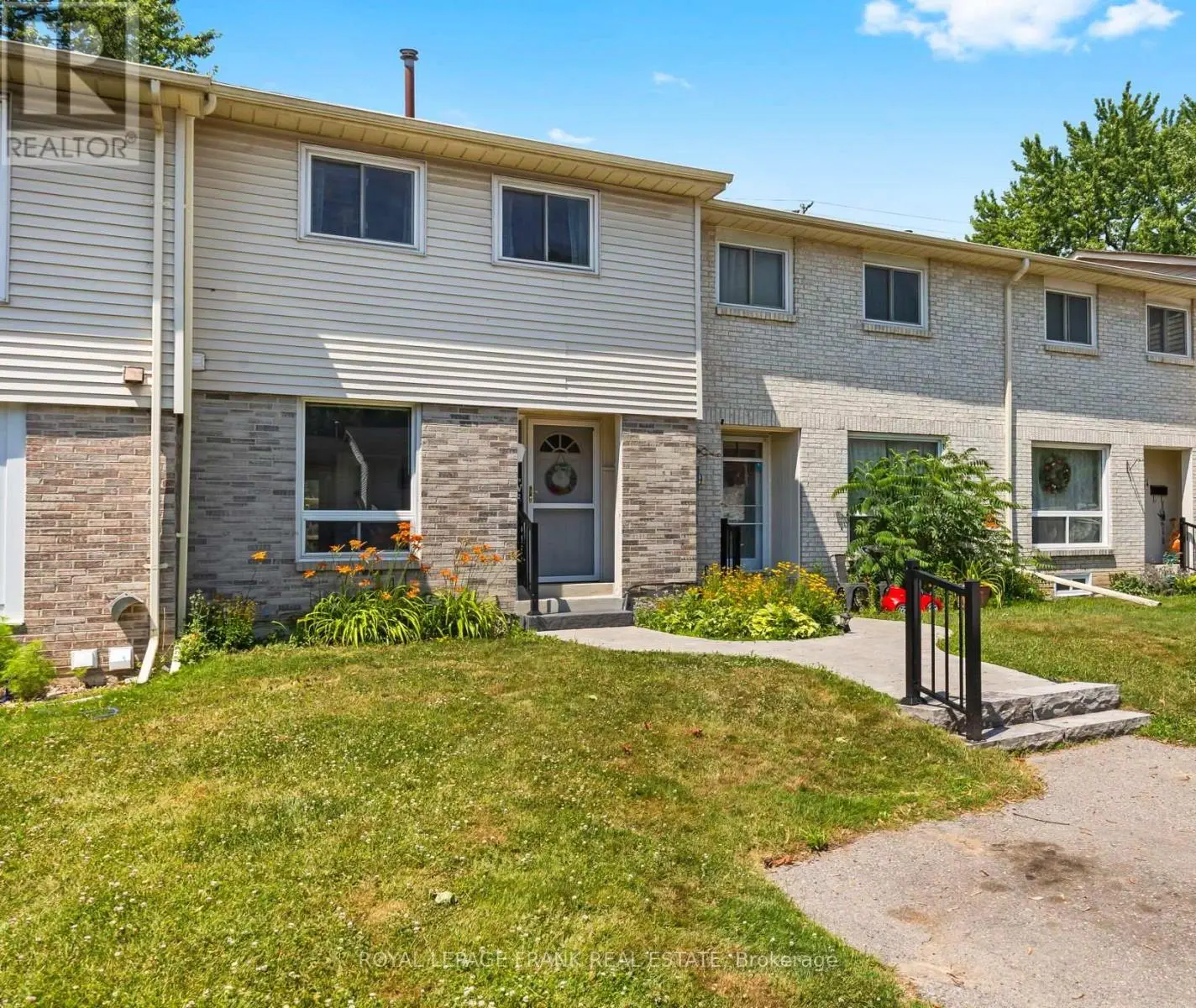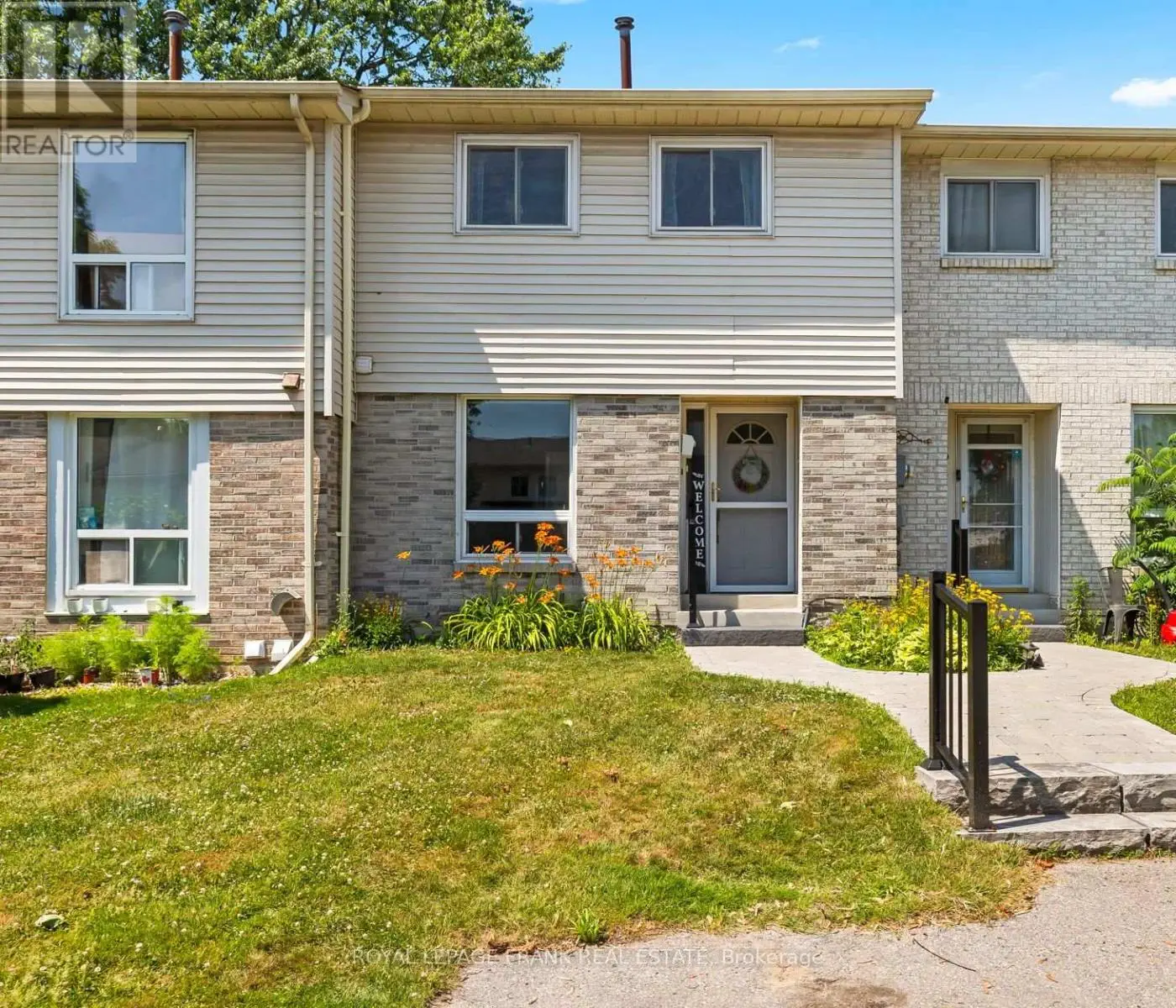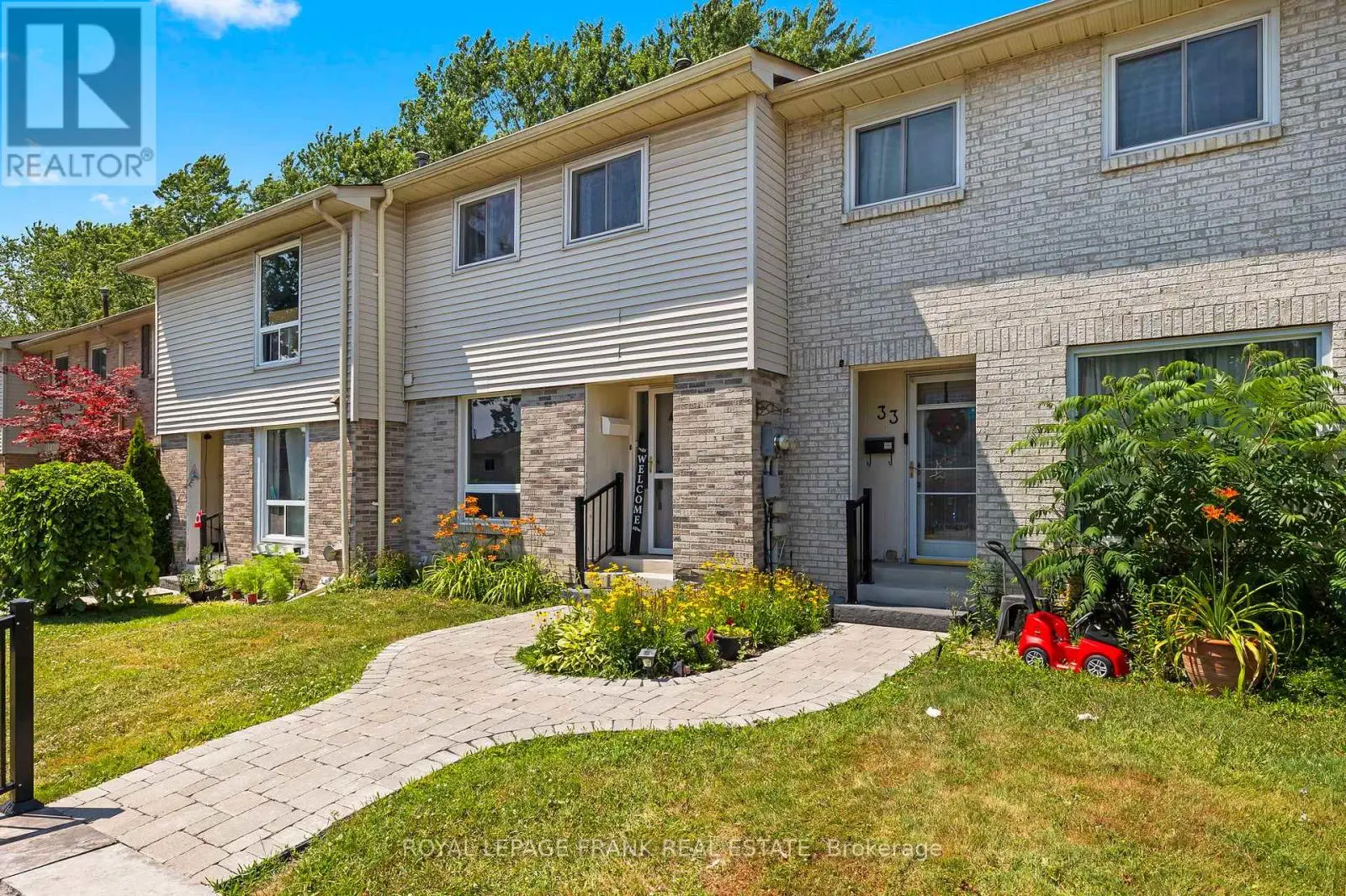32 - 611 Galahad Drive Oshawa, Ontario L1K 1M1
4 Bedroom
2 Bathroom
1,000 - 1,199 ft2
Central Air Conditioning
Forced Air
$520,000Maintenance, Common Area Maintenance, Insurance, Water, Parking
$497.01 Monthly
Maintenance, Common Area Maintenance, Insurance, Water, Parking
$497.01 MonthlyThis family-friendly, versatile townhome is set in desirable Eastdale, steps from schools, parks, and local amenities. The well-planned kitchen offers space to create meals for the whole family. With 3+1 bedrooms, 2 bathrooms, and a bright, welcoming interior filled with natural light, comfort comes easily. The finished basement offers added flexibility with an additional bedroom, family room, Laundry with sink, (and 4pc bath). A smart option for families, shared living, or investors. (id:59743)
Property Details
| MLS® Number | E12261858 |
| Property Type | Single Family |
| Community Name | Eastdale |
| Amenities Near By | Park, Public Transit, Schools |
| Community Features | Pet Restrictions |
| Features | Flat Site, In-law Suite |
| Parking Space Total | 1 |
Building
| Bathroom Total | 2 |
| Bedrooms Above Ground | 3 |
| Bedrooms Below Ground | 1 |
| Bedrooms Total | 4 |
| Appliances | Dishwasher, Dryer, Stove, Washer, Window Coverings, Refrigerator |
| Basement Development | Partially Finished |
| Basement Type | N/a (partially Finished) |
| Cooling Type | Central Air Conditioning |
| Exterior Finish | Brick, Aluminum Siding |
| Flooring Type | Laminate, Vinyl, Tile |
| Foundation Type | Unknown |
| Heating Fuel | Natural Gas |
| Heating Type | Forced Air |
| Stories Total | 2 |
| Size Interior | 1,000 - 1,199 Ft2 |
| Type | Row / Townhouse |
Parking
| No Garage |
Land
| Acreage | No |
| Fence Type | Fenced Yard |
| Land Amenities | Park, Public Transit, Schools |
Rooms
| Level | Type | Length | Width | Dimensions |
|---|---|---|---|---|
| Lower Level | Bedroom | 3.23 m | 2.46 m | 3.23 m x 2.46 m |
| Lower Level | Family Room | 4.54 m | 2.64 m | 4.54 m x 2.64 m |
| Lower Level | Laundry Room | 3.14 m | 2.36 m | 3.14 m x 2.36 m |
| Main Level | Foyer | 3.14 m | 0.91 m | 3.14 m x 0.91 m |
| Main Level | Kitchen | 3.25 m | 3.16 m | 3.25 m x 3.16 m |
| Main Level | Dining Room | 3.16 m | 2.28 m | 3.16 m x 2.28 m |
| Main Level | Living Room | 5.24 m | 3.09 m | 5.24 m x 3.09 m |
| Upper Level | Primary Bedroom | 4.24 m | 3.14 m | 4.24 m x 3.14 m |
| Upper Level | Bedroom | 3.52 m | 2.46 m | 3.52 m x 2.46 m |
| Upper Level | Bedroom | 3.24 m | 2.73 m | 3.24 m x 2.73 m |
https://www.realtor.ca/real-estate/28557015/32-611-galahad-drive-oshawa-eastdale-eastdale

LISA C FOLLOWS
Broker
(905) 442-5847
(888) 926-2066
www.willowsrealtygroup.com/
www.facebook.com/durhamrealestatecentreteam
www.linkedin.com/in/lisacfollows/
Broker
(905) 442-5847
(888) 926-2066
www.willowsrealtygroup.com/
www.facebook.com/durhamrealestatecentreteam
www.linkedin.com/in/lisacfollows/
EXP REALTY
1866 B Scugog St
Port Perry, Ontario L9L 1P9
1866 B Scugog St
Port Perry, Ontario L9L 1P9
(888) 926-2066

KEITH WILLIAMS
Broker
(905) 903-9250
(905) 903-9250
www.willowsrealtygroup.com/
www.facebook.com/durhamrealestatecentreteam
twitter.com/durhamrecentre
www.linkedin.com/profile/view?id=13806092&trk=nav_responsive_tab_profile
Broker
(905) 903-9250
(905) 903-9250
www.willowsrealtygroup.com/
www.facebook.com/durhamrealestatecentreteam
twitter.com/durhamrecentre
www.linkedin.com/profile/view?id=13806092&trk=nav_responsive_tab_profile

Contact Us
Contact us for more information




































