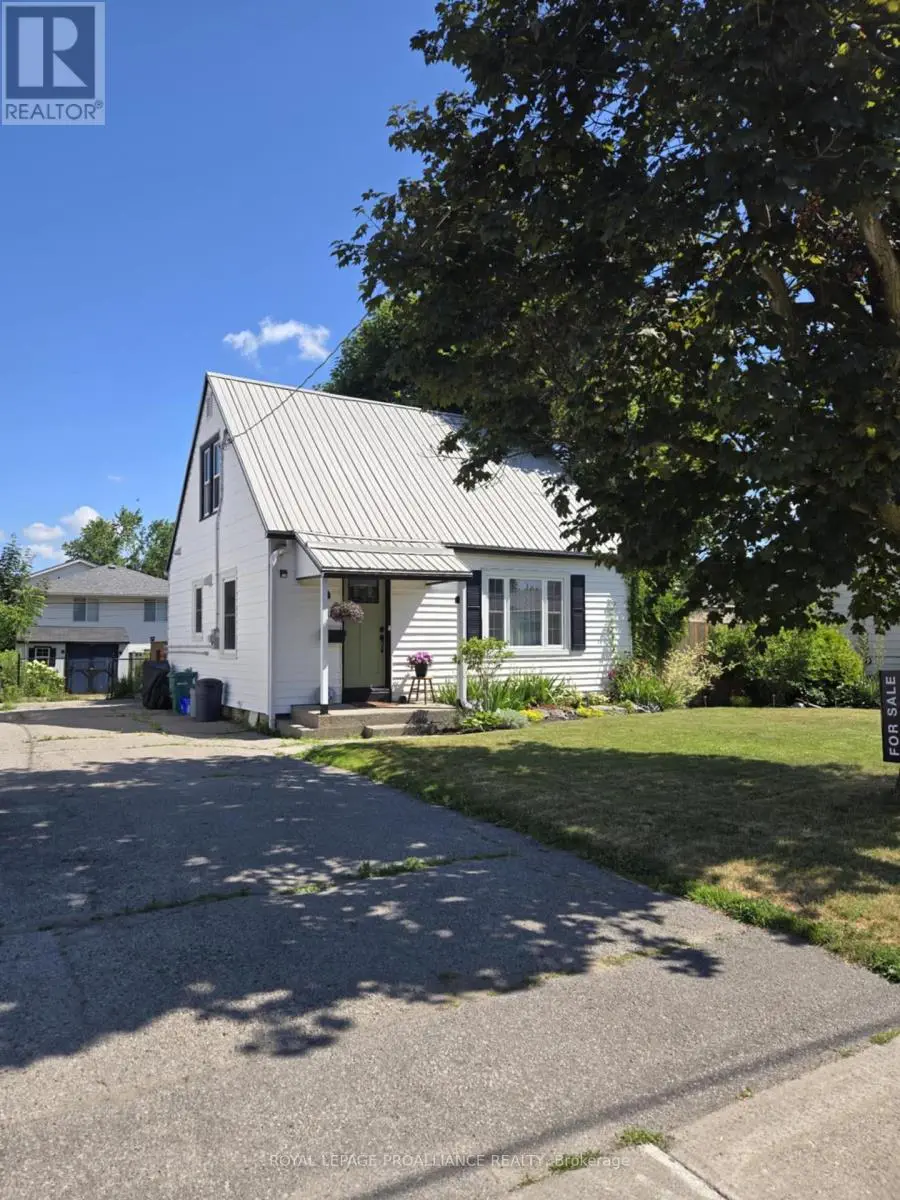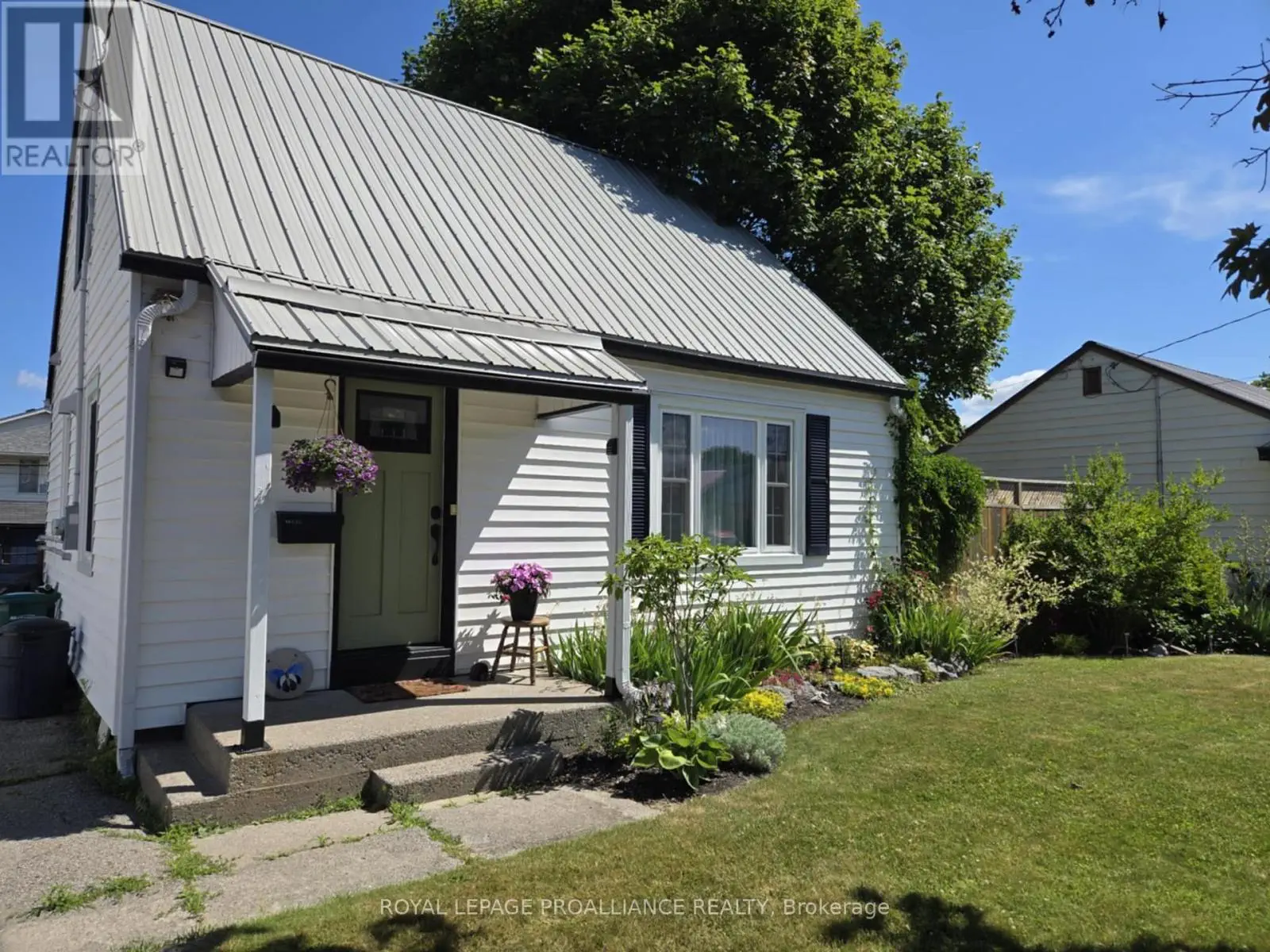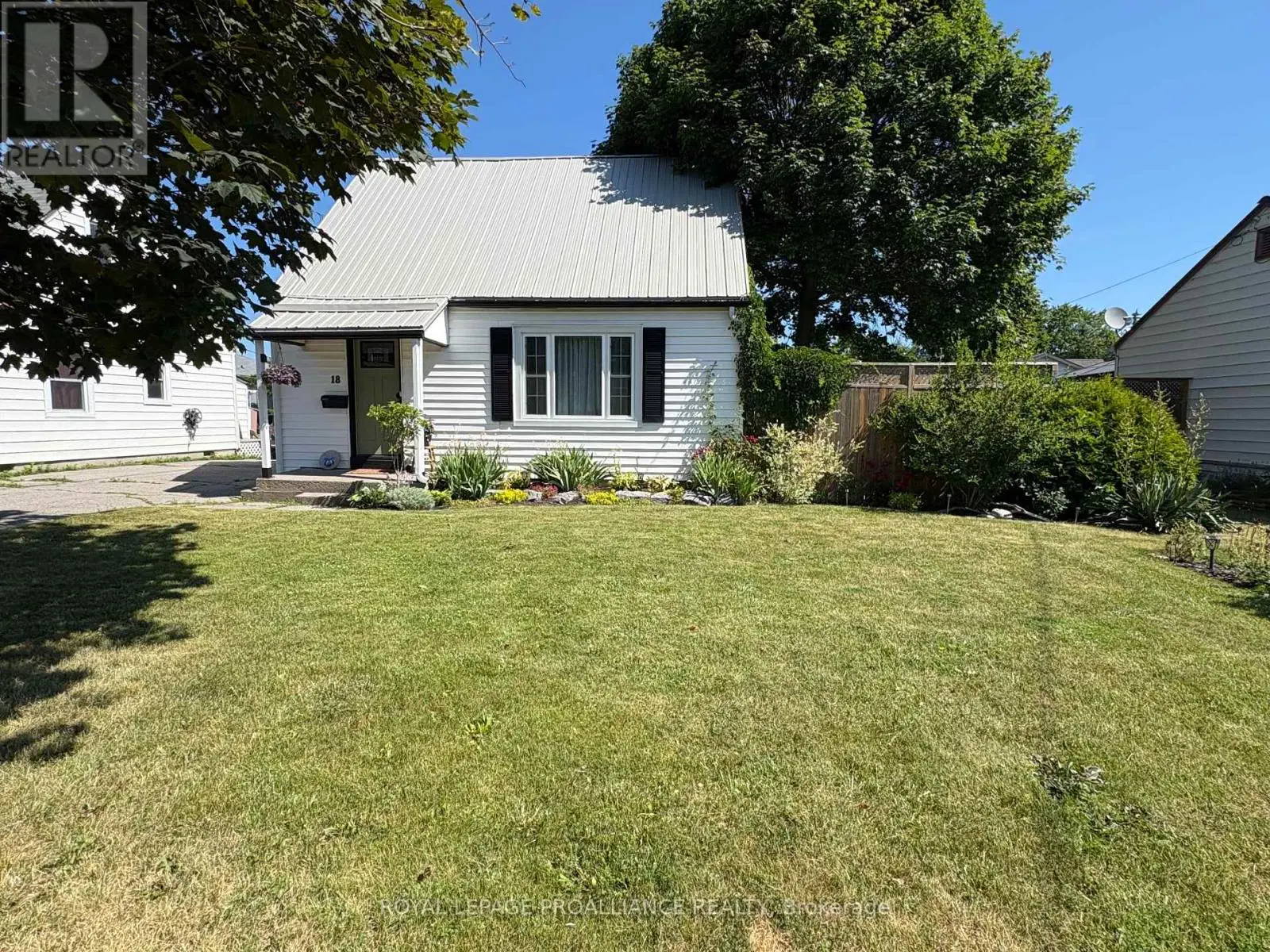3 Bedroom
2 Bathroom
700 - 1,100 ft2
Central Air Conditioning
Forced Air
Landscaped
$439,000
Welcome to 18 Wilson Crescent A beautifully restored wartime gem that perfectly blends timeless charm with modern upgrades. Nestled on a quiet street just steps from CFB Trenton, parks, schools, churches, and downtown amenities, this move-in-ready home is ideal for first-time buyers, families, retirees, or investors. Inside, you'll find 3 spacious bedrooms and 2 updated bathrooms, all thoughtfully designed for comfort and style. The fully renovated kitchen (2022) features crisp white cabinetry, warm butcher block countertops, and a bright, functional layout. Throughout the home, you'll notice the fresh paint, elegant crown moulding, classic wainscoting, and restored baseboards all contributing to a cozy, character-rich feel. Step outside to enjoy a brand-new deck (2024) and wooden stairs (2025), low-maintenance landscaping, and a fully fenced backyard complete with a natural gas BBQ hookup and two storage sheds. The charming side courtyard is perfect for a hot tub or outdoor gas fireplace setup, offering a private oasis for relaxation. With all major updates already completed and low-cost heating and electricity, 18 Wilson Crescent is truly designed for effortless, comfortable living. Just move in and enjoy! (id:59743)
Property Details
|
MLS® Number
|
X12263083 |
|
Property Type
|
Single Family |
|
Neigbourhood
|
Trenton |
|
Community Name
|
Trenton Ward |
|
Amenities Near By
|
Hospital, Park, Place Of Worship |
|
Community Features
|
School Bus |
|
Features
|
Irregular Lot Size, Flat Site, Carpet Free |
|
Parking Space Total
|
4 |
|
Structure
|
Deck, Shed |
Building
|
Bathroom Total
|
2 |
|
Bedrooms Above Ground
|
3 |
|
Bedrooms Total
|
3 |
|
Age
|
51 To 99 Years |
|
Appliances
|
Water Heater, Water Meter, Dishwasher, Dryer, Stove, Window Coverings, Refrigerator |
|
Basement Type
|
Crawl Space |
|
Construction Style Attachment
|
Detached |
|
Cooling Type
|
Central Air Conditioning |
|
Exterior Finish
|
Vinyl Siding |
|
Fire Protection
|
Smoke Detectors |
|
Foundation Type
|
Block |
|
Heating Fuel
|
Natural Gas |
|
Heating Type
|
Forced Air |
|
Stories Total
|
2 |
|
Size Interior
|
700 - 1,100 Ft2 |
|
Type
|
House |
|
Utility Water
|
Municipal Water |
Parking
Land
|
Acreage
|
No |
|
Fence Type
|
Fully Fenced, Fenced Yard |
|
Land Amenities
|
Hospital, Park, Place Of Worship |
|
Landscape Features
|
Landscaped |
|
Sewer
|
Sanitary Sewer |
|
Size Depth
|
100 Ft |
|
Size Frontage
|
50 Ft |
|
Size Irregular
|
50 X 100 Ft |
|
Size Total Text
|
50 X 100 Ft|under 1/2 Acre |
Rooms
| Level |
Type |
Length |
Width |
Dimensions |
|
Second Level |
Bedroom 2 |
3.04 m |
3.45 m |
3.04 m x 3.45 m |
|
Second Level |
Bedroom 3 |
3.8 m |
3.49 m |
3.8 m x 3.49 m |
|
Second Level |
Bathroom |
1 m |
3.25 m |
1 m x 3.25 m |
|
Main Level |
Kitchen |
2.28 m |
3.85 m |
2.28 m x 3.85 m |
|
Main Level |
Living Room |
3.45 m |
3.43 m |
3.45 m x 3.43 m |
|
Main Level |
Dining Room |
1.49 m |
3.43 m |
1.49 m x 3.43 m |
|
Main Level |
Primary Bedroom |
2.73 m |
2.89 m |
2.73 m x 2.89 m |
|
Main Level |
Utility Room |
3.54 m |
2.9 m |
3.54 m x 2.9 m |
|
Main Level |
Bathroom |
2.32 m |
1.72 m |
2.32 m x 1.72 m |
Utilities
|
Electricity
|
Installed |
|
Sewer
|
Installed |
https://www.realtor.ca/real-estate/28559223/18-wilson-crescent-quinte-west-trenton-ward-trenton-ward
SUSAN HANNABERRY
Salesperson
(613) 394-4837





































