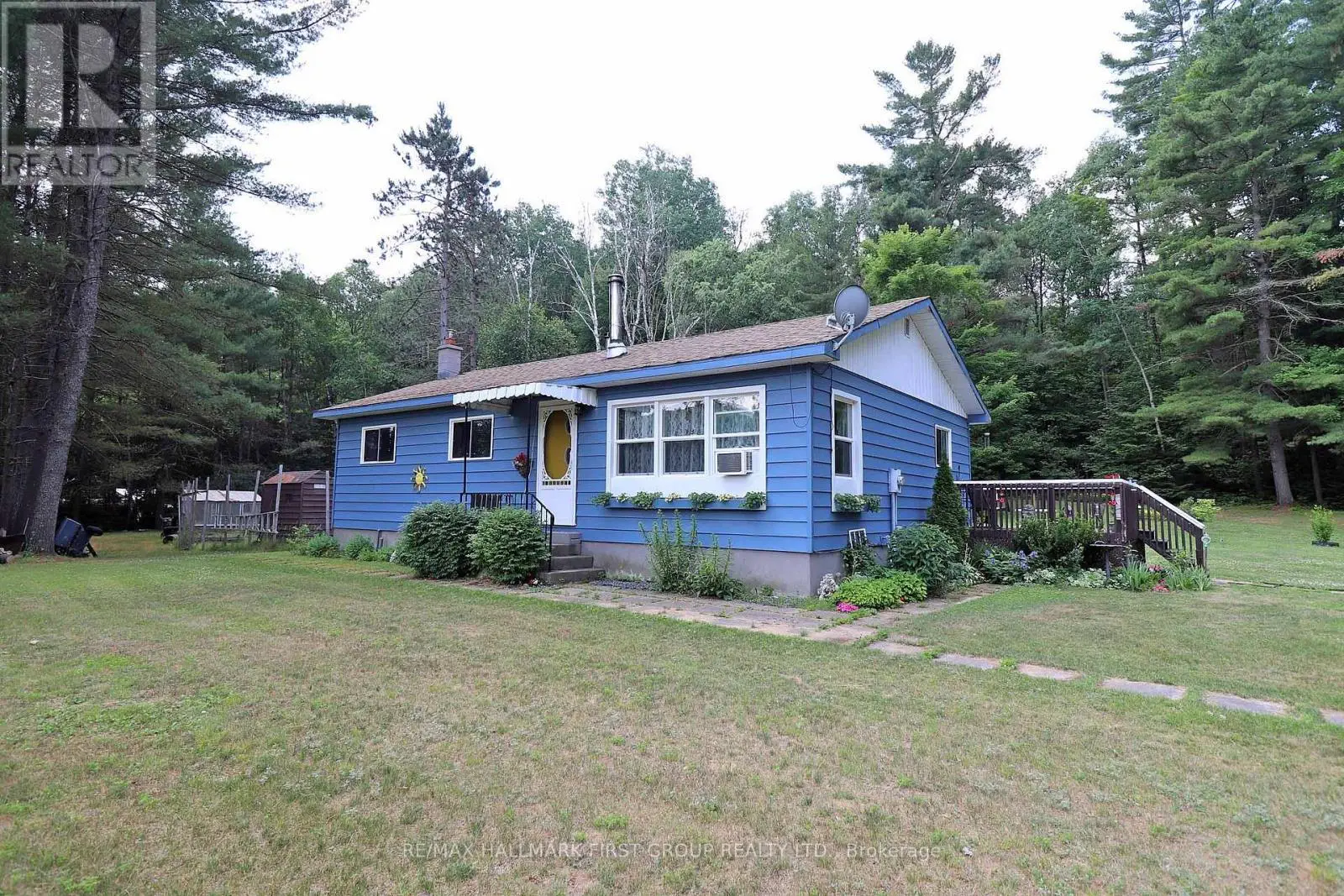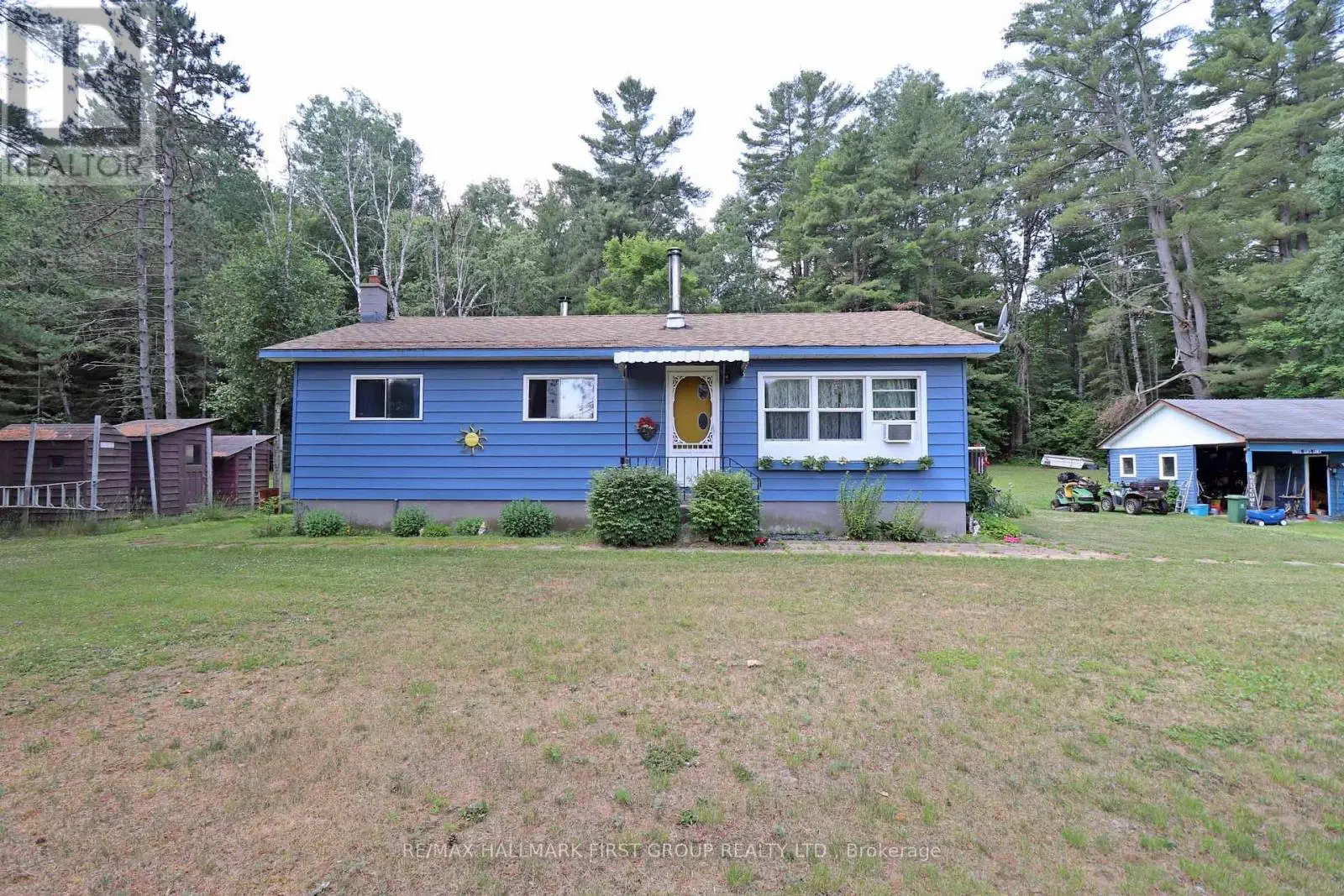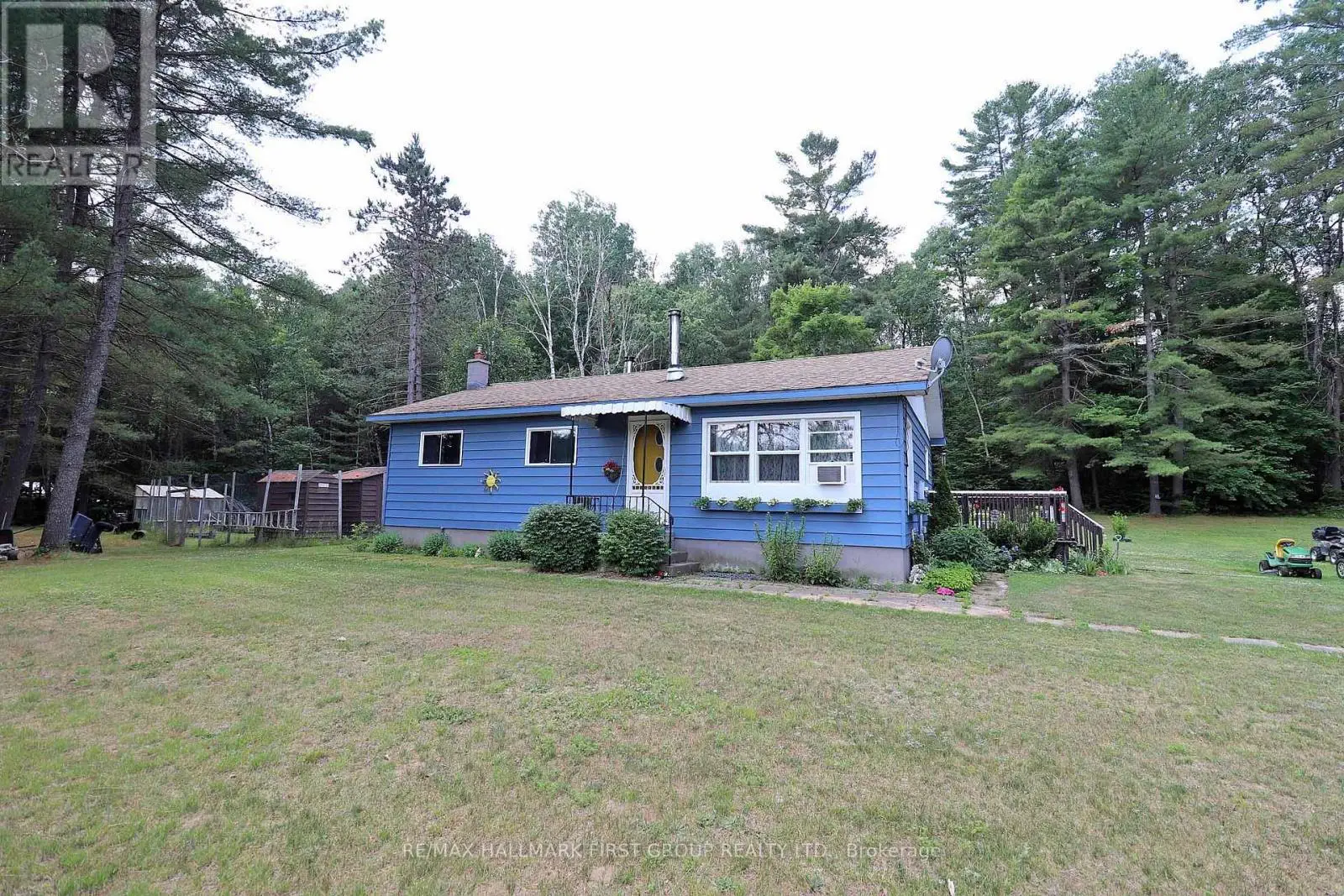18120 Highway 41 Addington Highlands, Ontario K0H 1K0
$349,000
TOPS ON THE MARKET- For the MONEY! Charming Country Setting, lovely 1.2 ACRE property with cozy 3+1 Bedroom bungalow. Move to country and enjoy peace and quiet, nice level lot great for gardening. Detached Garage with space for parking and carport area for storage. Lots of parking. Spacious home features nice living room with cozy woodstove, large kitchen with ample cupboards, eat-in dining area. Nice walkout to deck. Three good sized bedrooms on main level and 4PC Bath. Lower level is finished, set up as in-law suite with 2nd kitchen, seperate entrance, 3 PC bath and 1 bedroom. Great for family or extra guests. Extra bonus across the road is MTO property where you can access Mississippi River, for swimming or fishing, private dock (waterfront not OWNED as part of this property). Located on paved road close to Village of Cloyne for shopping or school. This affordable home is a must see! (id:59743)
Property Details
| MLS® Number | X12263740 |
| Property Type | Single Family |
| Community Name | Addington Highlands |
| Equipment Type | None |
| Features | Irregular Lot Size, In-law Suite |
| Parking Space Total | 7 |
| Rental Equipment Type | None |
| Structure | Deck |
Building
| Bathroom Total | 2 |
| Bedrooms Above Ground | 3 |
| Bedrooms Below Ground | 1 |
| Bedrooms Total | 4 |
| Appliances | Dryer, Water Heater, Microwave, Two Stoves, Washer, Two Refrigerators |
| Architectural Style | Bungalow |
| Basement Development | Partially Finished |
| Basement Features | Separate Entrance |
| Basement Type | N/a (partially Finished) |
| Construction Style Attachment | Detached |
| Exterior Finish | Aluminum Siding |
| Fireplace Present | Yes |
| Fireplace Total | 2 |
| Fireplace Type | Woodstove |
| Flooring Type | Laminate, Ceramic |
| Foundation Type | Block |
| Heating Fuel | Oil |
| Heating Type | Forced Air |
| Stories Total | 1 |
| Size Interior | 700 - 1,100 Ft2 |
| Type | House |
| Utility Water | Drilled Well |
Parking
| Detached Garage | |
| Garage |
Land
| Access Type | Public Road, Private Docking |
| Acreage | No |
| Sewer | Septic System |
| Size Depth | 158 Ft |
| Size Frontage | 265 Ft |
| Size Irregular | 265 X 158 Ft ; 265x185 |
| Size Total Text | 265 X 158 Ft ; 265x185|1/2 - 1.99 Acres |
| Surface Water | River/stream |
Rooms
| Level | Type | Length | Width | Dimensions |
|---|---|---|---|---|
| Lower Level | Bedroom | 3.7 m | 3.91 m | 3.7 m x 3.91 m |
| Lower Level | Recreational, Games Room | 6.5 m | 3.51 m | 6.5 m x 3.51 m |
| Lower Level | Kitchen | 2.24 m | 3.21 m | 2.24 m x 3.21 m |
| Main Level | Living Room | 5.59 m | 3.39 m | 5.59 m x 3.39 m |
| Main Level | Kitchen | 4.13 m | 3.62 m | 4.13 m x 3.62 m |
| Main Level | Bedroom | 3.3 m | 3.45 m | 3.3 m x 3.45 m |
| Main Level | Bedroom | 3.2 m | 3 m | 3.2 m x 3 m |
| Main Level | Bedroom | 2.97 m | 3.4 m | 2.97 m x 3.4 m |
Utilities
| Electricity | Installed |
https://www.realtor.ca/real-estate/28560705/18120-highway-41-addington-highlands-addington-highlands

Salesperson
(613) 478-2021
(877) 520-3700
www.trudeaurealestate.com/
m.facebook.com/jimandshawna
trudeaurealestate@trudeauteam/

304 Brock St S. 2nd Flr
Whitby, Ontario L1N 4K4
(905) 668-3800
(905) 430-2550
www.remaxhallmark.com/Hallmark-Durham

304 Brock St S. 2nd Flr
Whitby, Ontario L1N 4K4
(905) 668-3800
(905) 430-2550
www.remaxhallmark.com/Hallmark-Durham
Contact Us
Contact us for more information













































