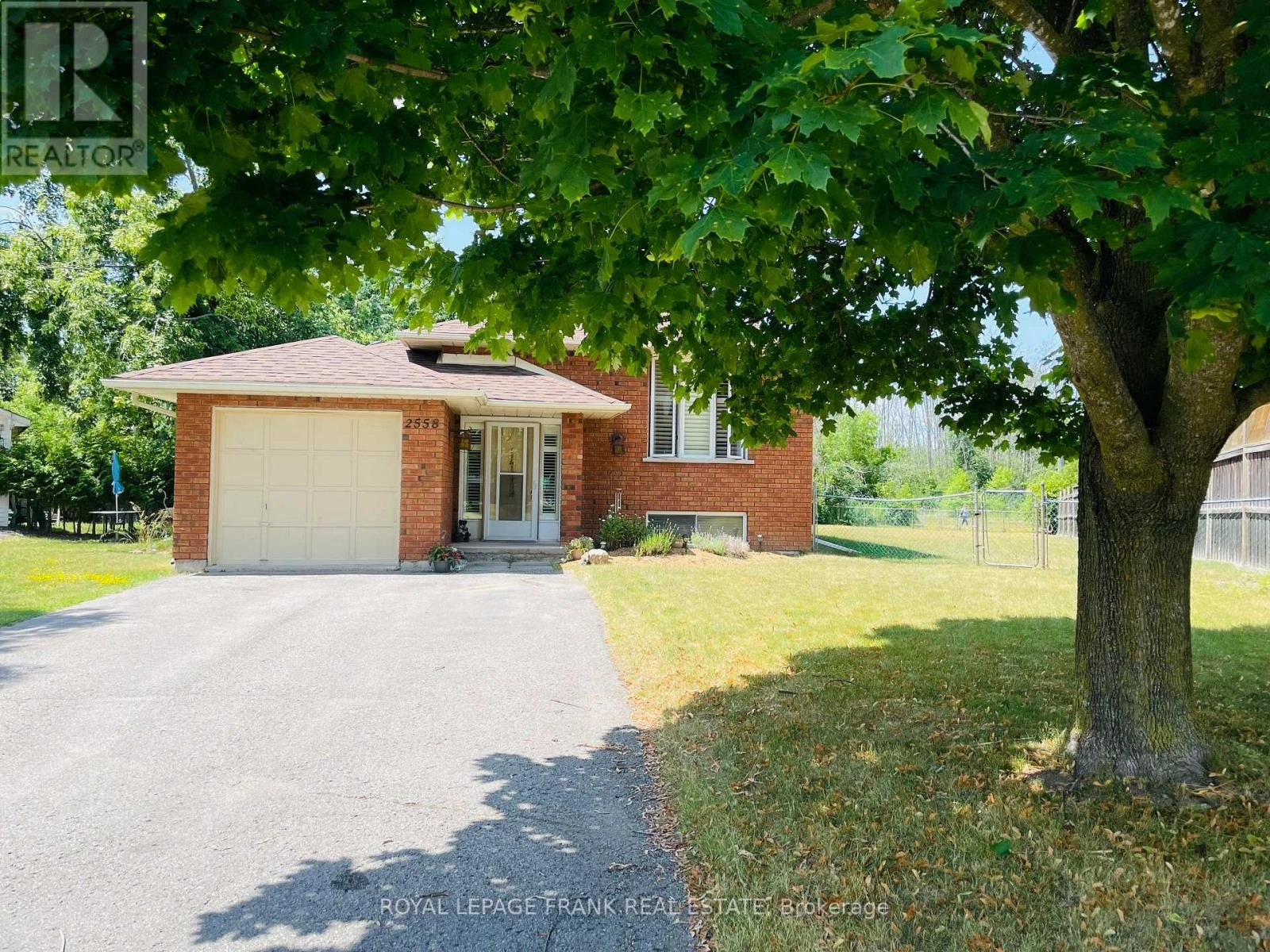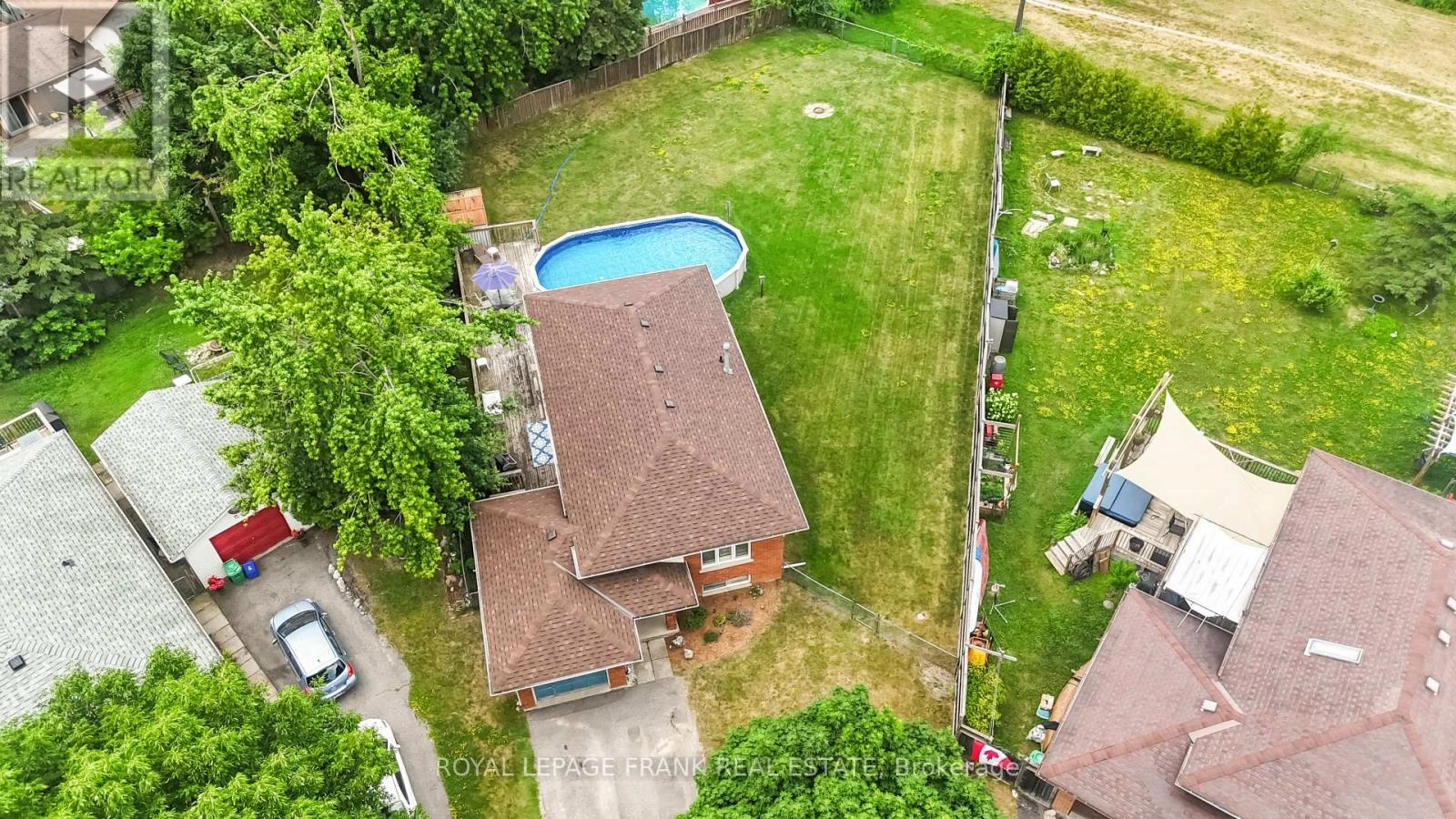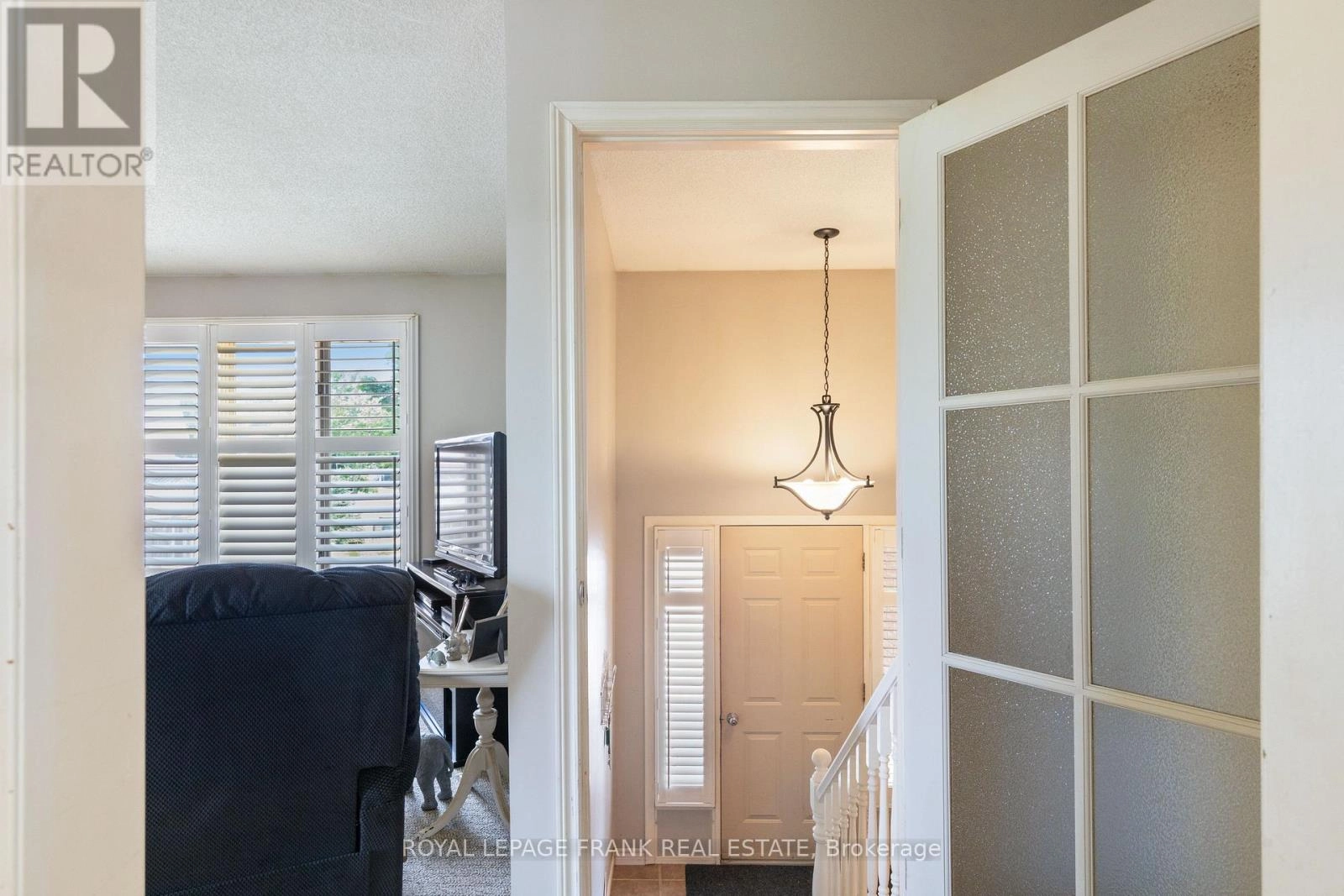2558 Foxmeadow Road Peterborough East, Ontario K9L 1X2
$574,900
Welcome to this charming bungalow situated on a huge pie shaped lot, at rear offering ample outdoor space and privacy. The main floor features two spacious bedrooms, dining room, eat in kitchen with walk out to deck and a full bathroom, perfect for family living or guests. Downstairs, you'll find a fully finished basement with a separate bedroom and a full bath. Enjoy summer days by the above-ground pool and make use of the attached garage for convenient parking and storage. This property blends comfort, versatility, and outdoor enjoyment in a sought after neighbourhood. Don't miss your chance to call it home. Prelist Home inspection available upon request. (id:59743)
Open House
This property has open houses!
2:00 pm
Ends at:3:30 pm
Property Details
| MLS® Number | X12264288 |
| Property Type | Single Family |
| Community Name | 4 South |
| Amenities Near By | Beach, Golf Nearby, Park, Public Transit |
| Features | Flat Site, Dry |
| Parking Space Total | 5 |
| Pool Type | Above Ground Pool |
| Structure | Shed |
Building
| Bathroom Total | 2 |
| Bedrooms Above Ground | 2 |
| Bedrooms Below Ground | 1 |
| Bedrooms Total | 3 |
| Age | 31 To 50 Years |
| Appliances | Dishwasher, Dryer, Microwave, Two Stoves, Washer, Window Coverings, Two Refrigerators |
| Architectural Style | Raised Bungalow |
| Basement Development | Finished |
| Basement Type | N/a (finished) |
| Construction Style Attachment | Detached |
| Cooling Type | Central Air Conditioning |
| Exterior Finish | Brick, Vinyl Siding |
| Foundation Type | Poured Concrete |
| Heating Fuel | Natural Gas |
| Heating Type | Forced Air |
| Stories Total | 1 |
| Size Interior | 700 - 1,100 Ft2 |
| Type | House |
| Utility Water | Municipal Water |
Parking
| Attached Garage | |
| Garage |
Land
| Acreage | No |
| Fence Type | Fenced Yard |
| Land Amenities | Beach, Golf Nearby, Park, Public Transit |
| Sewer | Sanitary Sewer |
| Size Depth | 300 Ft ,8 In |
| Size Frontage | 40 Ft ,7 In |
| Size Irregular | 40.6 X 300.7 Ft |
| Size Total Text | 40.6 X 300.7 Ft|under 1/2 Acre |
| Zoning Description | R1 |
Rooms
| Level | Type | Length | Width | Dimensions |
|---|---|---|---|---|
| Basement | Laundry Room | 2.92 m | 3.35 m | 2.92 m x 3.35 m |
| Basement | Recreational, Games Room | 2.83 m | 8.9 m | 2.83 m x 8.9 m |
| Basement | Kitchen | 3.04 m | 2.8 m | 3.04 m x 2.8 m |
| Basement | Bedroom | 3.77 m | 3.78 m | 3.77 m x 3.78 m |
| Basement | Bathroom | 2.92 m | 1.8 m | 2.92 m x 1.8 m |
| Main Level | Living Room | 3.96 m | 3.79 m | 3.96 m x 3.79 m |
| Main Level | Dining Room | 2.88 m | 2.93 m | 2.88 m x 2.93 m |
| Main Level | Kitchen | 3.27 m | 4.27 m | 3.27 m x 4.27 m |
| Main Level | Primary Bedroom | 3.25 m | 4.07 m | 3.25 m x 4.07 m |
| Main Level | Bedroom | 2.88 m | 3.01 m | 2.88 m x 3.01 m |
| Main Level | Bathroom | 1.82 m | 2.42 m | 1.82 m x 2.42 m |
Utilities
| Cable | Installed |
| Electricity | Installed |
| Sewer | Installed |
https://www.realtor.ca/real-estate/28561963/2558-foxmeadow-road-peterborough-east-south-4-south

(705) 748-4056
Contact Us
Contact us for more information

















































