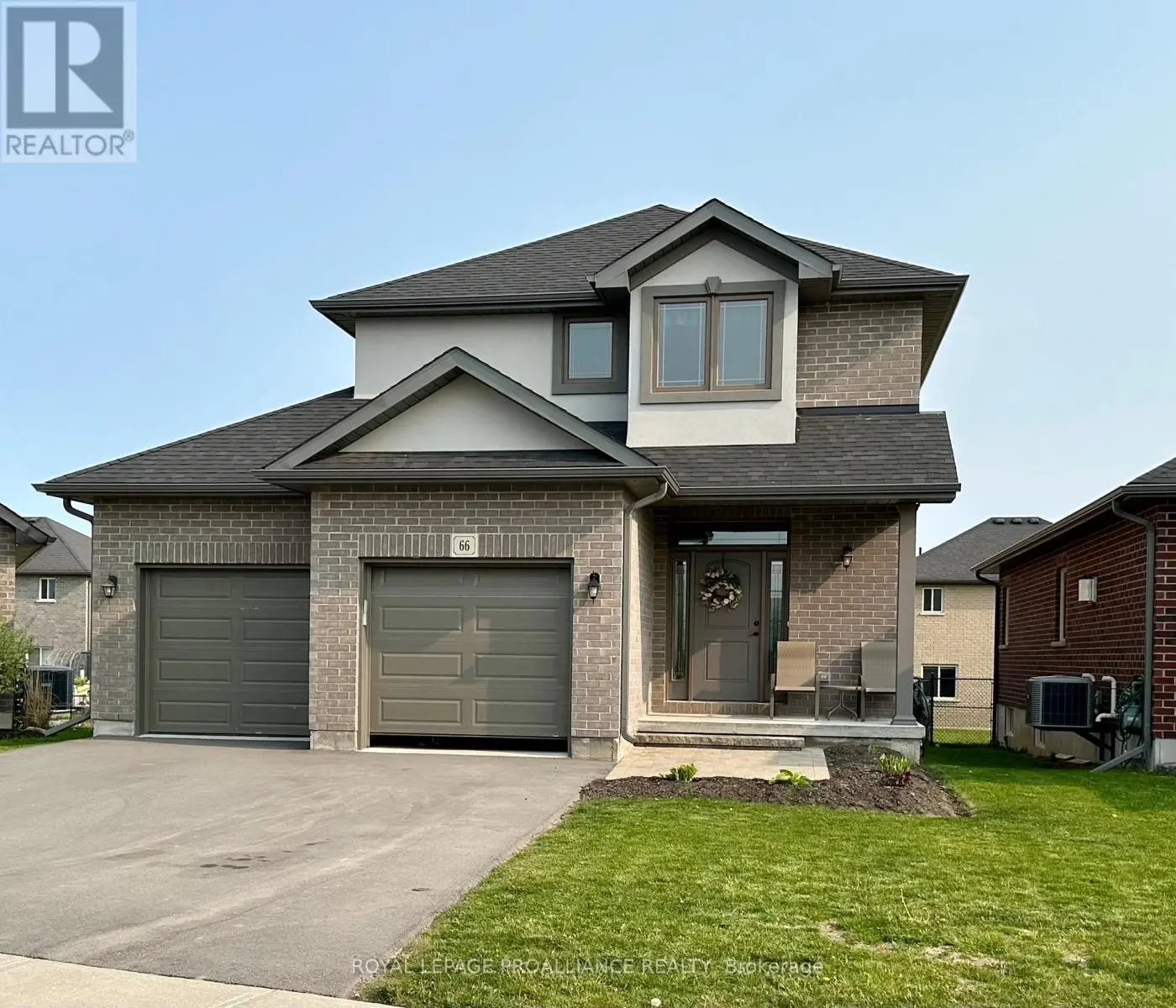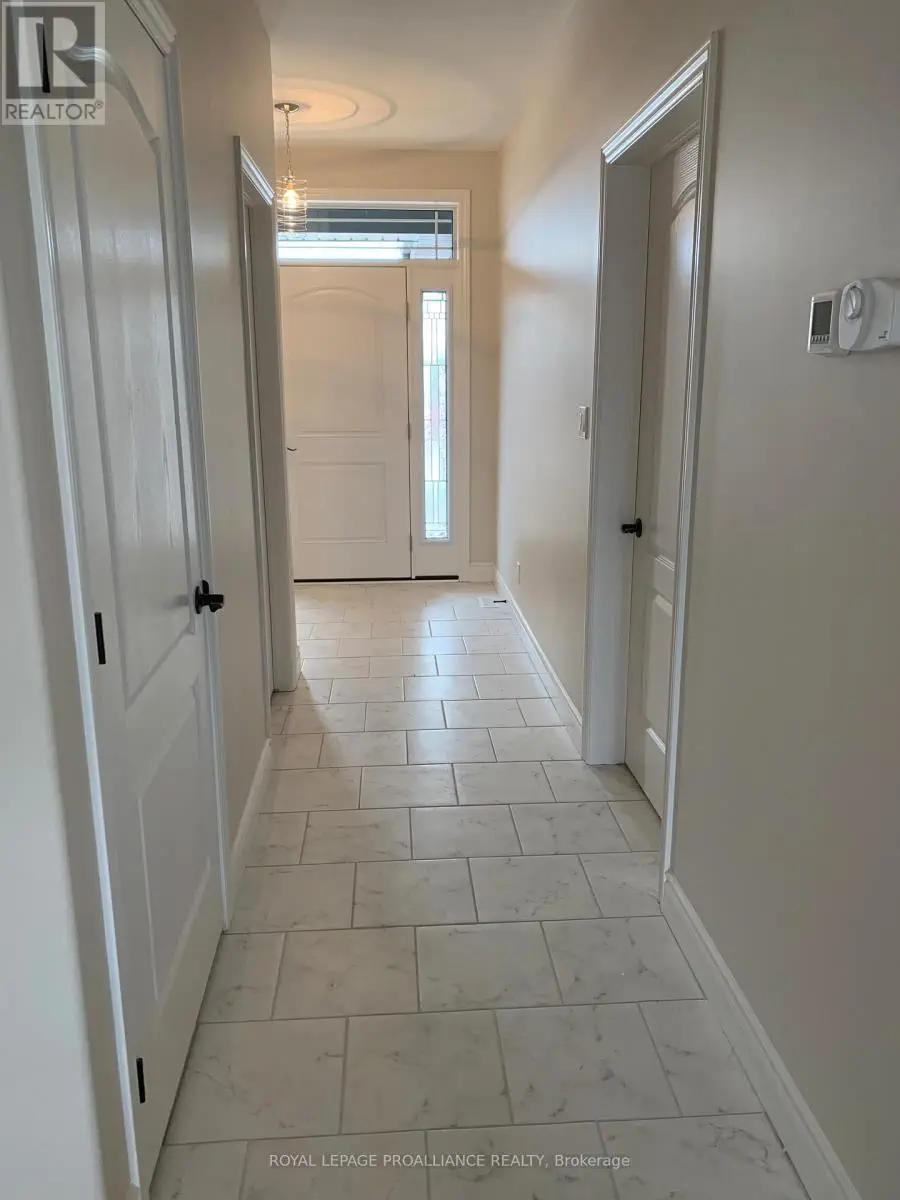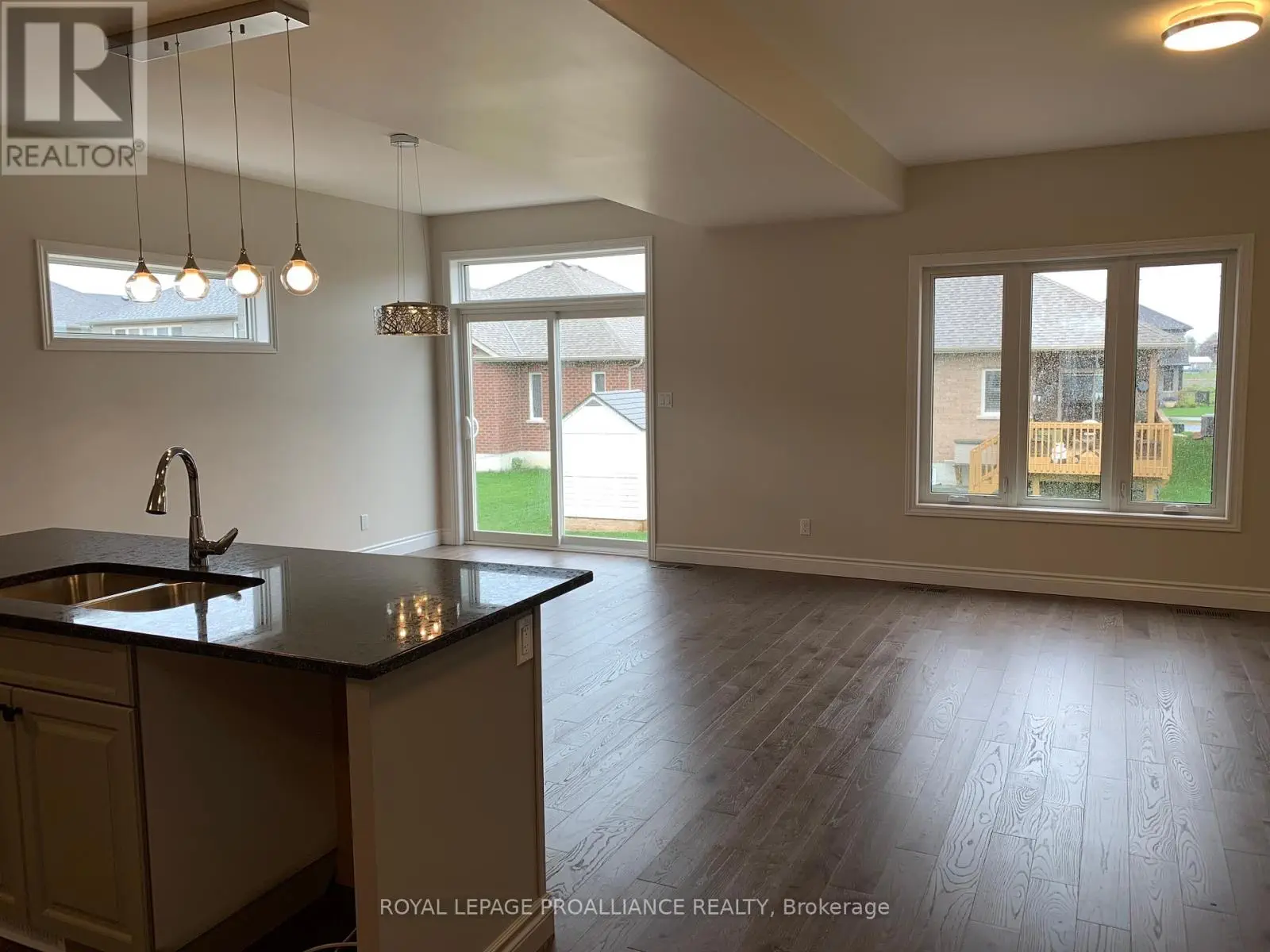66 Farmington Crescent Belleville, Ontario K8N 2H9
$2,950 Monthly
Welcome to 66 Farmington Cres, located in the sought-after Settlers Ridge subdivision. This stunning 3-bedroom, 3-bath home is now available for lease. Featuring a fenced rear yard and two stories, this home provides plenty of space for your family to relax and play. The double attached garage provides convenient parking and storage space. Inside, you'll find modern finishes and an open-concept design that's perfect for entertaining. The bedrooms are generously sized, with the master suite featuring its own private bath. You'll appreciate the abundance of natural light throughout the home, creating a warm and inviting atmosphere. With its prime location in Settlers Ridge, you'll enjoy easy access to schools, parks, shopping, and more. Don't miss out on this fantastic opportunity to live in a wonderful home in a great neighbourhood. (id:59743)
Property Details
| MLS® Number | X12265705 |
| Property Type | Single Family |
| Community Name | Thurlow Ward |
| Community Features | School Bus |
| Parking Space Total | 6 |
| Structure | Deck |
Building
| Bathroom Total | 3 |
| Bedrooms Above Ground | 3 |
| Bedrooms Total | 3 |
| Age | 6 To 15 Years |
| Appliances | Garage Door Opener Remote(s) |
| Basement Development | Unfinished |
| Basement Type | N/a (unfinished) |
| Construction Style Attachment | Detached |
| Cooling Type | Central Air Conditioning |
| Exterior Finish | Brick, Stucco |
| Foundation Type | Poured Concrete |
| Half Bath Total | 1 |
| Heating Fuel | Natural Gas |
| Heating Type | Forced Air |
| Stories Total | 2 |
| Size Interior | 1,500 - 2,000 Ft2 |
| Type | House |
| Utility Water | Municipal Water |
Parking
| Attached Garage | |
| Garage |
Land
| Acreage | No |
| Landscape Features | Landscaped |
| Sewer | Sanitary Sewer |
| Size Frontage | 12.89 M |
| Size Irregular | 12.9 M |
| Size Total Text | 12.9 M |
Rooms
| Level | Type | Length | Width | Dimensions |
|---|---|---|---|---|
| Second Level | Primary Bedroom | 4.69 m | 4.75 m | 4.69 m x 4.75 m |
| Second Level | Bedroom 2 | 3.68 m | 4.1 m | 3.68 m x 4.1 m |
| Second Level | Bedroom 3 | 3.2 m | 4.02 m | 3.2 m x 4.02 m |
| Second Level | Bathroom | Measurements not available | ||
| Second Level | Bathroom | Measurements not available | ||
| Main Level | Family Room | 6.9 m | 4.5 m | 6.9 m x 4.5 m |
| Main Level | Dining Room | 6.9 m | 4.5 m | 6.9 m x 4.5 m |
| Main Level | Kitchen | 3.65 m | 4.08 m | 3.65 m x 4.08 m |
| Main Level | Bathroom | Measurements not available |


357 Front St Unit B
Belleville, Ontario K8N 2Z9
(613) 966-6060
(613) 966-2904
Contact Us
Contact us for more information















