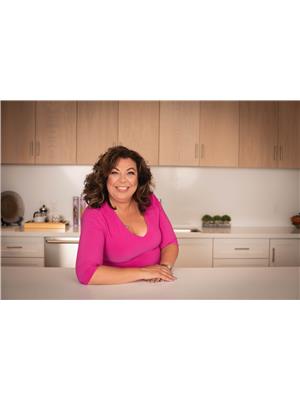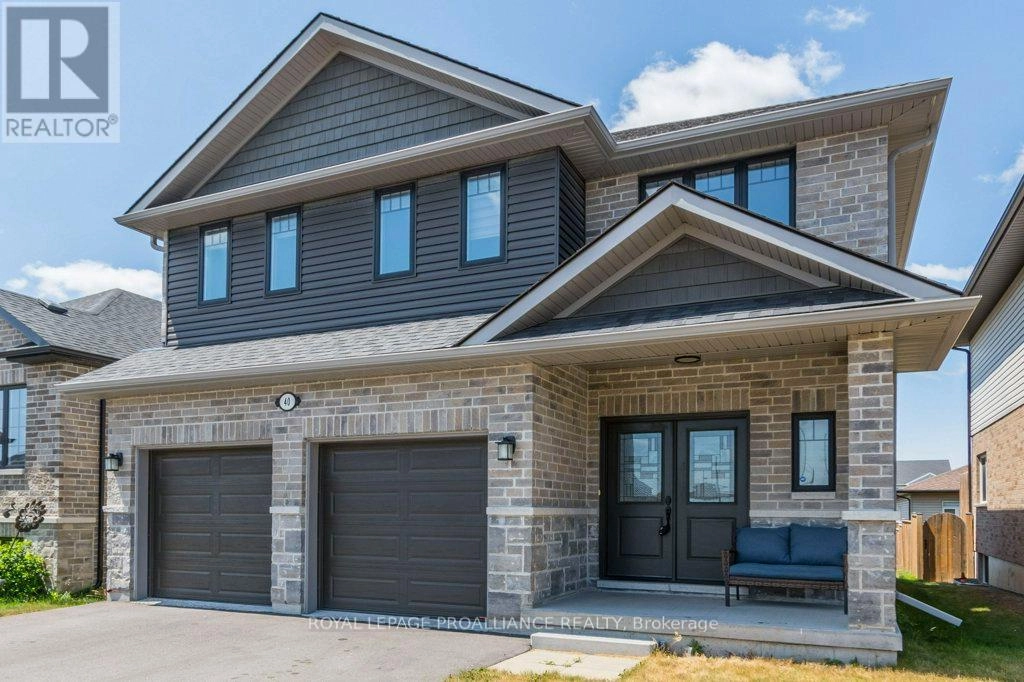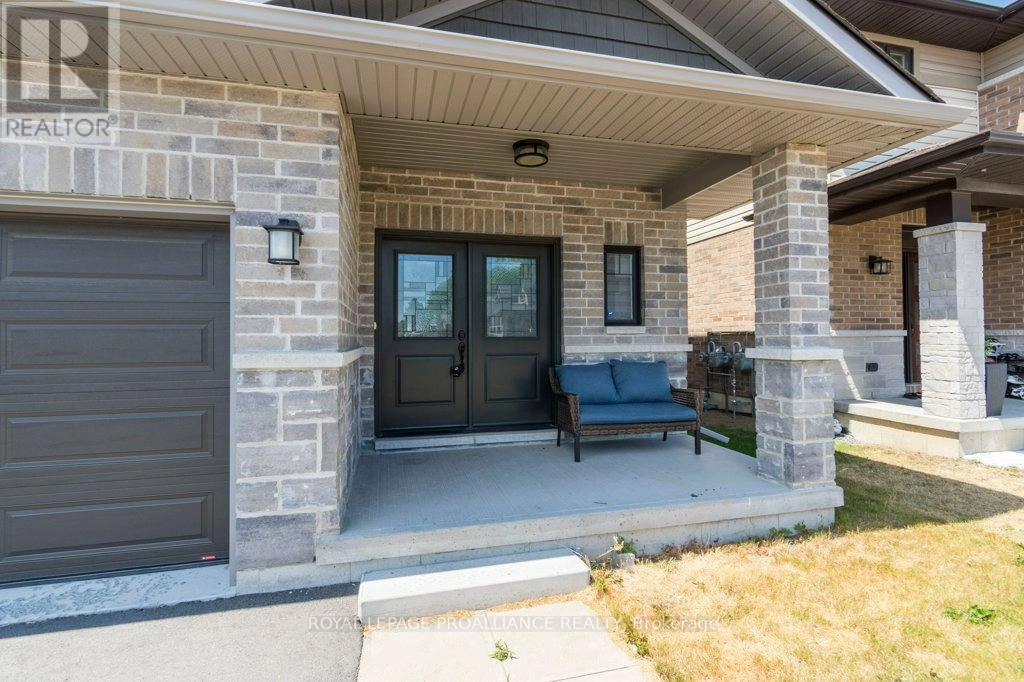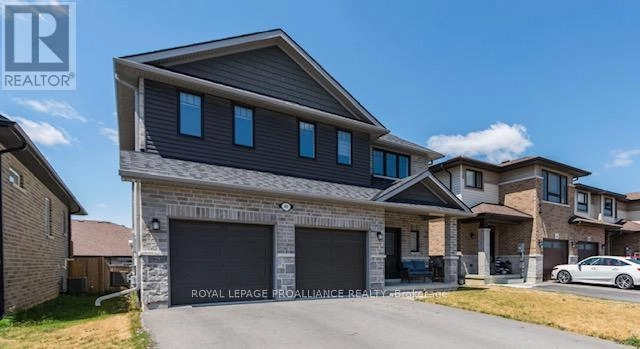40 Cottonwood Drive Belleville, Ontario K8N 0B2
$699,900
Welcome to 40 Cottonwood Drive. Discover this beautiful, newer two-storey home offering four spacious bedrooms and a private backyard-perfect for families and those seeking room to grow.The main floor boasts a bright, open-concept layout combining the living room, kitchen, and dining area-ideal for both everyday living and entertaining. Enjoy the convenience of direct interior access to the garage from the welcoming front entryway. Upstairs, you'll find four generous bedrooms, including a primary suite with a modern three-piece ensuite featuring an oversized walk-in shower. The second-floor laundry room adds convenience and function right where you need it most.Located in a desirable neighbourhood of newer homes, this property also includes an unfinished basement ready for your future vision-whether it's a rec room, home office, or in-law potential. Immediate possession available! Don't miss this opportunity to make 40 Cottonwood Drive your next home. (id:59743)
Open House
This property has open houses!
1:00 pm
Ends at:2:30 pm
Property Details
| MLS® Number | X12267408 |
| Property Type | Single Family |
| Community Name | Thurlow Ward |
| Community Features | School Bus |
| Equipment Type | Water Heater - Gas |
| Features | Level Lot, Level, Sump Pump |
| Parking Space Total | 4 |
| Rental Equipment Type | Water Heater - Gas |
| Structure | Deck |
Building
| Bathroom Total | 3 |
| Bedrooms Above Ground | 4 |
| Bedrooms Total | 4 |
| Age | 6 To 15 Years |
| Appliances | Water Heater, Water Meter |
| Basement Development | Unfinished |
| Basement Type | N/a (unfinished) |
| Construction Style Attachment | Detached |
| Cooling Type | Central Air Conditioning, Air Exchanger |
| Exterior Finish | Brick, Vinyl Siding |
| Fire Protection | Smoke Detectors |
| Foundation Type | Poured Concrete |
| Half Bath Total | 1 |
| Heating Fuel | Natural Gas |
| Heating Type | Forced Air |
| Stories Total | 2 |
| Size Interior | 2,000 - 2,500 Ft2 |
| Type | House |
| Utility Water | Municipal Water |
Parking
| Attached Garage | |
| Garage |
Land
| Acreage | No |
| Fence Type | Fenced Yard |
| Sewer | Sanitary Sewer |
| Size Depth | 105 Ft ,6 In |
| Size Frontage | 39 Ft ,10 In |
| Size Irregular | 39.9 X 105.5 Ft |
| Size Total Text | 39.9 X 105.5 Ft|under 1/2 Acre |
| Surface Water | River/stream |
| Zoning Description | R2-5 |
Rooms
| Level | Type | Length | Width | Dimensions |
|---|---|---|---|---|
| Second Level | Laundry Room | 1.99 m | 1.58 m | 1.99 m x 1.58 m |
| Second Level | Bathroom | 2.69 m | 2.32 m | 2.69 m x 2.32 m |
| Second Level | Primary Bedroom | 5 m | 4.94 m | 5 m x 4.94 m |
| Second Level | Bathroom | 4.13 m | 1.65 m | 4.13 m x 1.65 m |
| Second Level | Bedroom 2 | 2.65 m | 4.78 m | 2.65 m x 4.78 m |
| Second Level | Bedroom 3 | 4.11 m | 3.21 m | 4.11 m x 3.21 m |
| Second Level | Bedroom 4 | 3.13 m | 3.54 m | 3.13 m x 3.54 m |
| Main Level | Foyer | 2.17 m | 2.06 m | 2.17 m x 2.06 m |
| Main Level | Living Room | 3.79 m | 4.67 m | 3.79 m x 4.67 m |
| Main Level | Dining Room | 2.45 m | 4.54 m | 2.45 m x 4.54 m |
| Main Level | Kitchen | 3.02 m | 4.54 m | 3.02 m x 4.54 m |
| Main Level | Bathroom | 0.91 m | 1.97 m | 0.91 m x 1.97 m |
Utilities
| Cable | Available |
| Electricity | Installed |
| Sewer | Installed |
https://www.realtor.ca/real-estate/28568155/40-cottonwood-drive-belleville-thurlow-ward-thurlow-ward

Salesperson
(613) 966-6060
teamguernsey.com/
www.facebook.com/teamguernsey/
www.linkedin.com/in/patriciaguernsey

357 Front St Unit B
Belleville, Ontario K8N 2Z9
(613) 966-6060
(613) 966-2904
Contact Us
Contact us for more information






























