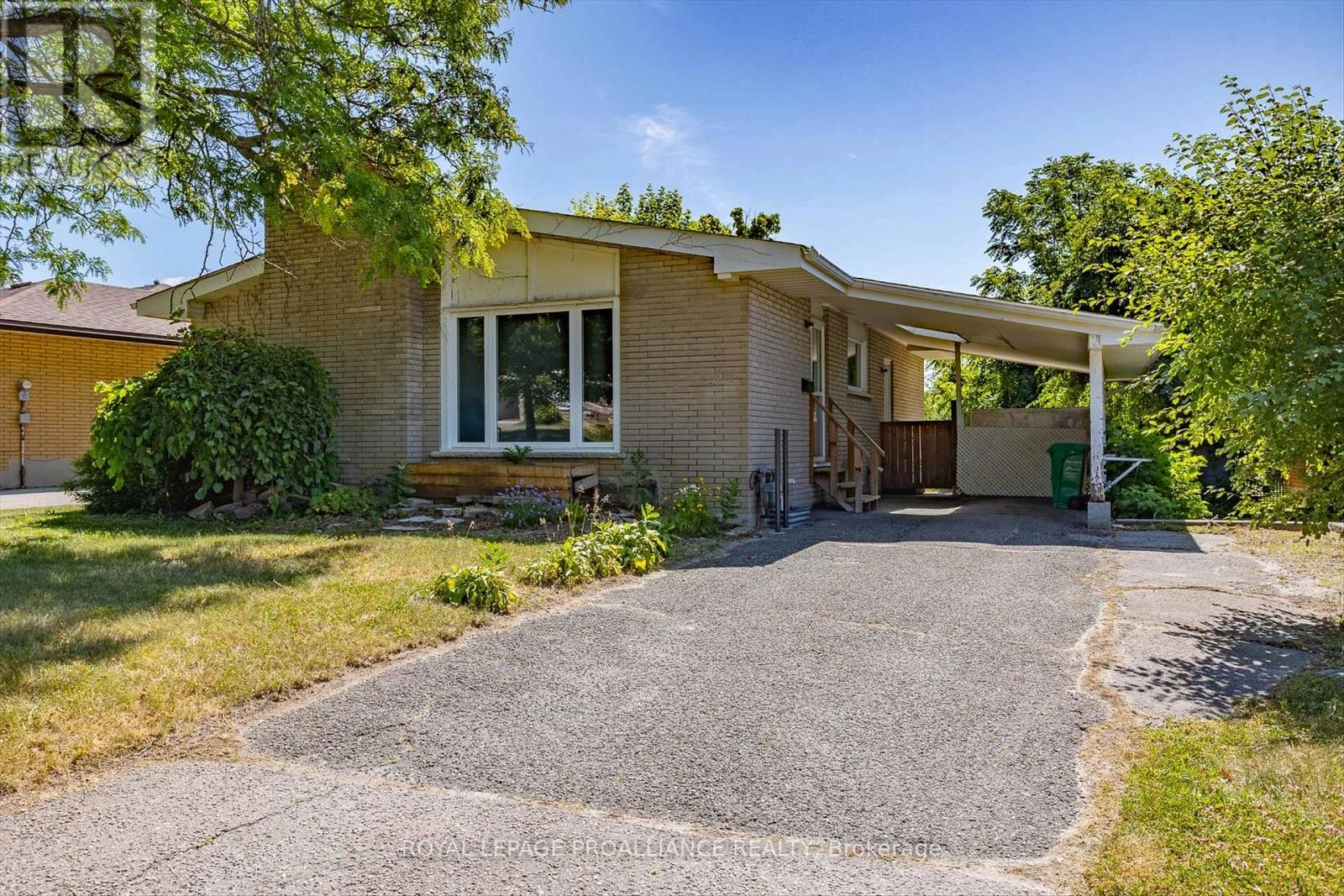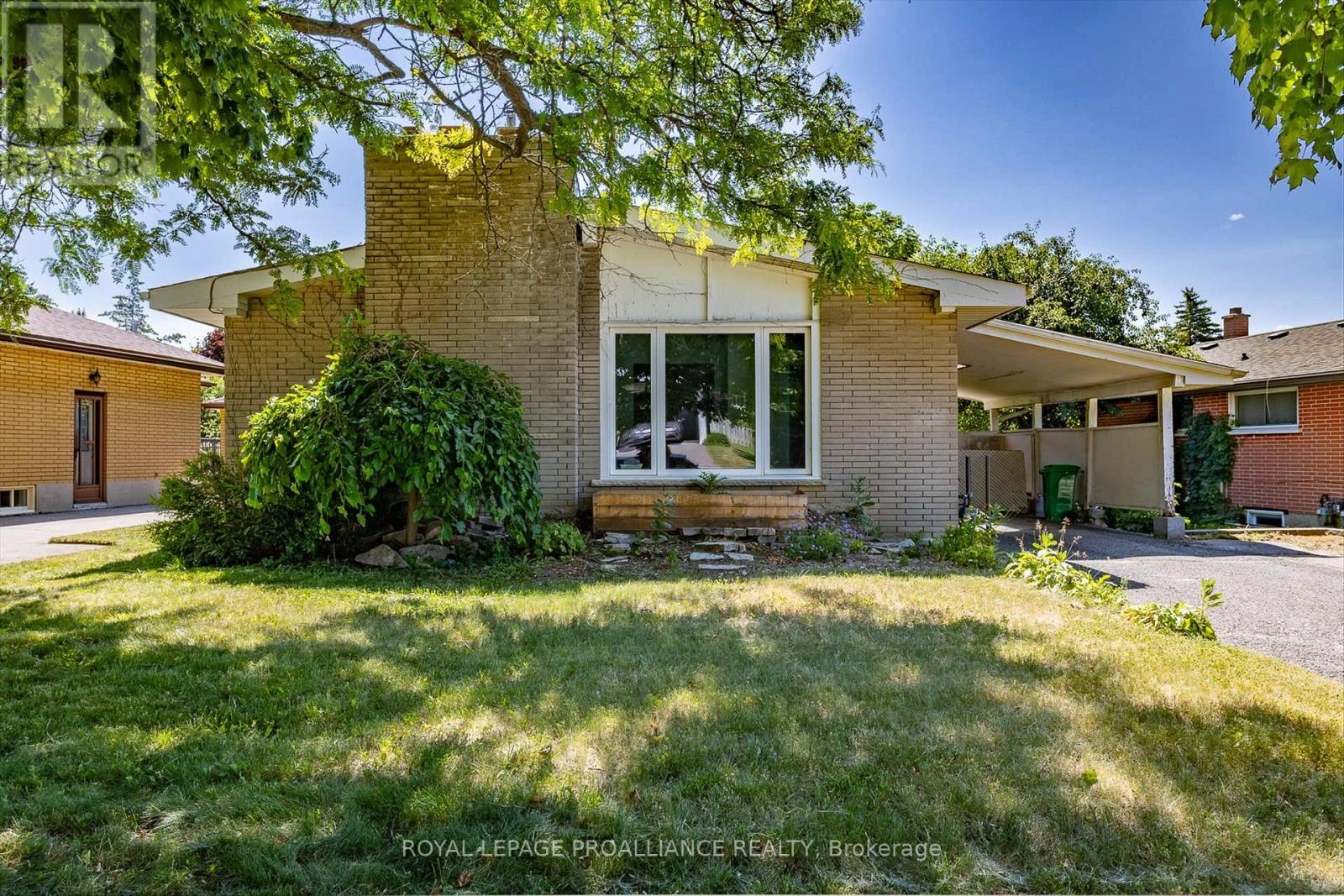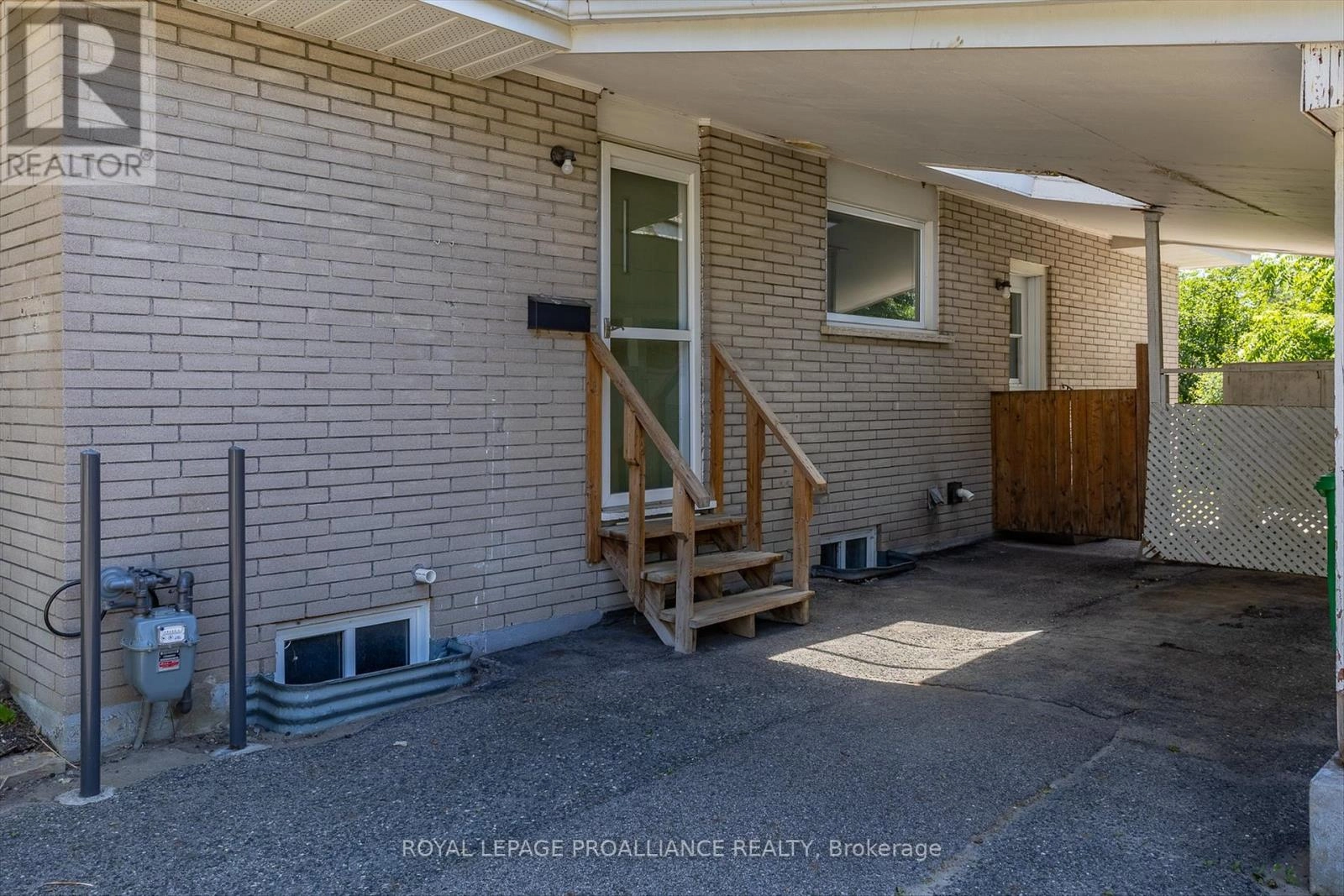1182 Milburn Street Peterborough North, Ontario K9H 6P2
$539,800
Located in Peterborough's desirable north end, this attractive bungalow offers a versatile layout with 3+2 bedrooms and 2 full bathrooms. Situated on a private, treed lot in the Edmison Heights neighbourhood, this home provides an excellent opportunity for families, multi-generational living, or potential income generation. The main floor features three bedrooms, a functional kitchen layout, and a bright, comfortable living space. The fully finished lower level includes two additional bedrooms, a second full bathroom, and a bonus room, creating excellent potential for an in-law suite or guest quarters. Conveniently located close to schools, parks, public transit, and Trent University. Recent updates include a new furnace (2022), and the home has been pre-inspected for added peace of mind. (id:59743)
Property Details
| MLS® Number | X12267761 |
| Property Type | Single Family |
| Community Name | 1 Central |
| Amenities Near By | Hospital, Schools |
| Equipment Type | Water Heater |
| Features | Level Lot |
| Parking Space Total | 5 |
| Rental Equipment Type | Water Heater |
| Structure | Shed |
Building
| Bathroom Total | 2 |
| Bedrooms Above Ground | 3 |
| Bedrooms Below Ground | 2 |
| Bedrooms Total | 5 |
| Age | 51 To 99 Years |
| Amenities | Fireplace(s) |
| Appliances | Dishwasher, Stove, Refrigerator |
| Architectural Style | Bungalow |
| Basement Development | Partially Finished |
| Basement Type | Full (partially Finished) |
| Construction Style Attachment | Detached |
| Cooling Type | Central Air Conditioning |
| Exterior Finish | Brick |
| Fireplace Present | Yes |
| Foundation Type | Block |
| Heating Fuel | Natural Gas |
| Heating Type | Forced Air |
| Stories Total | 1 |
| Size Interior | 1,100 - 1,500 Ft2 |
| Type | House |
| Utility Water | Municipal Water |
Parking
| Carport | |
| No Garage |
Land
| Acreage | No |
| Land Amenities | Hospital, Schools |
| Sewer | Sanitary Sewer |
| Size Depth | 110 Ft |
| Size Frontage | 60 Ft |
| Size Irregular | 60 X 110 Ft |
| Size Total Text | 60 X 110 Ft|under 1/2 Acre |
| Zoning Description | R1 |
Rooms
| Level | Type | Length | Width | Dimensions |
|---|---|---|---|---|
| Basement | Bedroom | 3.03 m | 3.46 m | 3.03 m x 3.46 m |
| Basement | Bedroom | 4.06 m | 4.62 m | 4.06 m x 4.62 m |
| Basement | Other | 4.09 m | 3.75 m | 4.09 m x 3.75 m |
| Basement | Utility Room | 1.53 m | 1.16 m | 1.53 m x 1.16 m |
| Basement | Utility Room | 4.09 m | 2.63 m | 4.09 m x 2.63 m |
| Basement | Bathroom | 2.44 m | 1.53 m | 2.44 m x 1.53 m |
| Basement | Recreational, Games Room | 5.19 m | 4.38 m | 5.19 m x 4.38 m |
| Basement | Den | 2.15 m | 2.59 m | 2.15 m x 2.59 m |
| Main Level | Living Room | 8.4 m | 4 m | 8.4 m x 4 m |
| Main Level | Kitchen | 2.27 m | 3.84 m | 2.27 m x 3.84 m |
| Main Level | Dining Room | 2.92 m | 4.54 m | 2.92 m x 4.54 m |
| Main Level | Primary Bedroom | 3.08 m | 3.96 m | 3.08 m x 3.96 m |
| Main Level | Bedroom | 3.07 m | 3.06 m | 3.07 m x 3.06 m |
| Main Level | Bedroom | 3.82 m | 3.37 m | 3.82 m x 3.37 m |
| Main Level | Bathroom | 2.29 m | 1.98 m | 2.29 m x 1.98 m |
https://www.realtor.ca/real-estate/28568743/1182-milburn-street-peterborough-north-central-1-central
Salesperson
(705) 927-3194

Contact Us
Contact us for more information


































