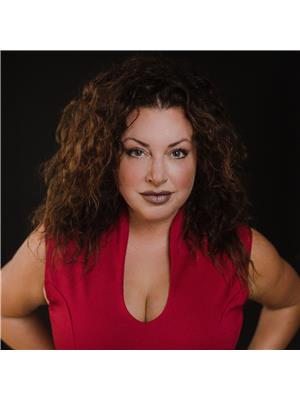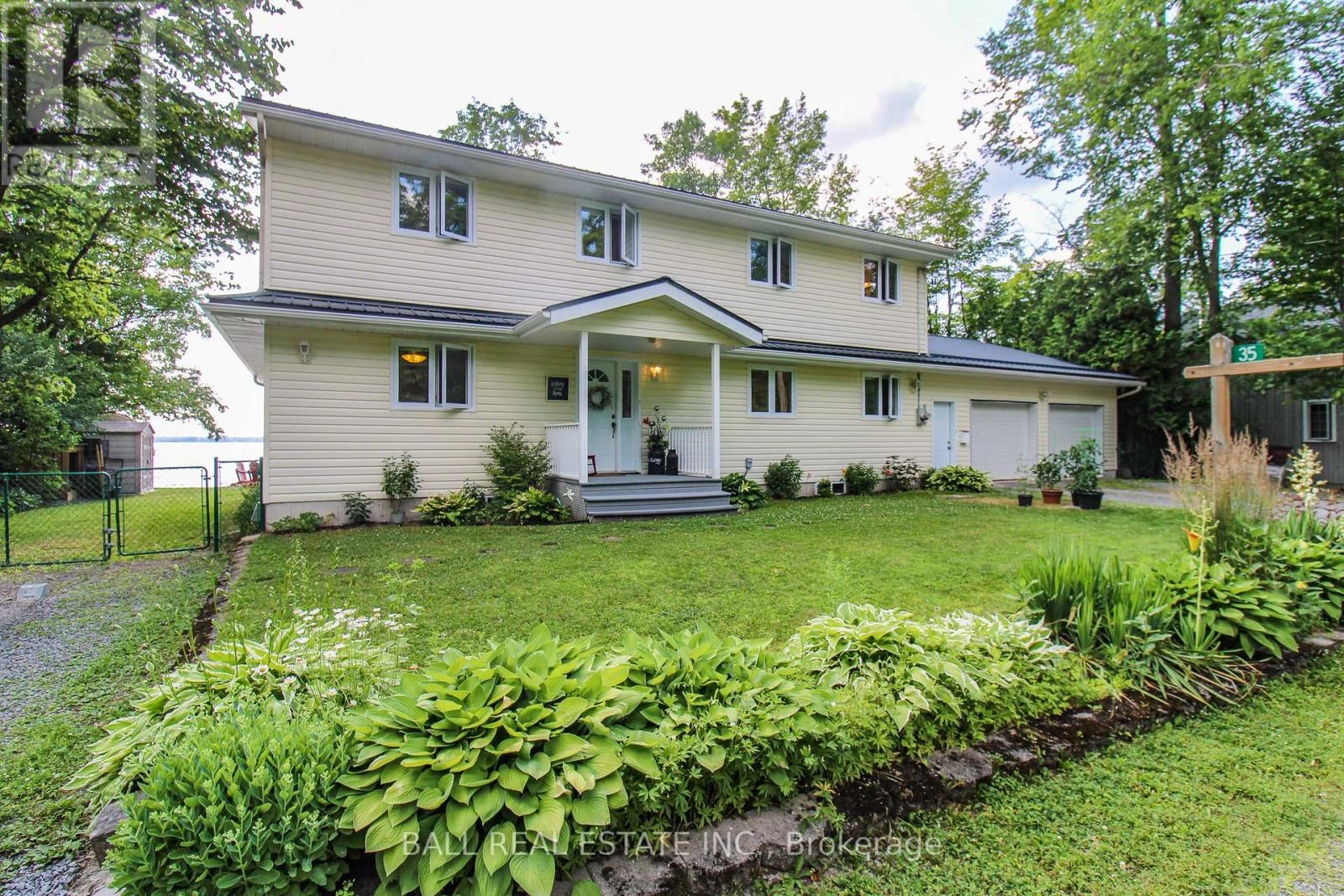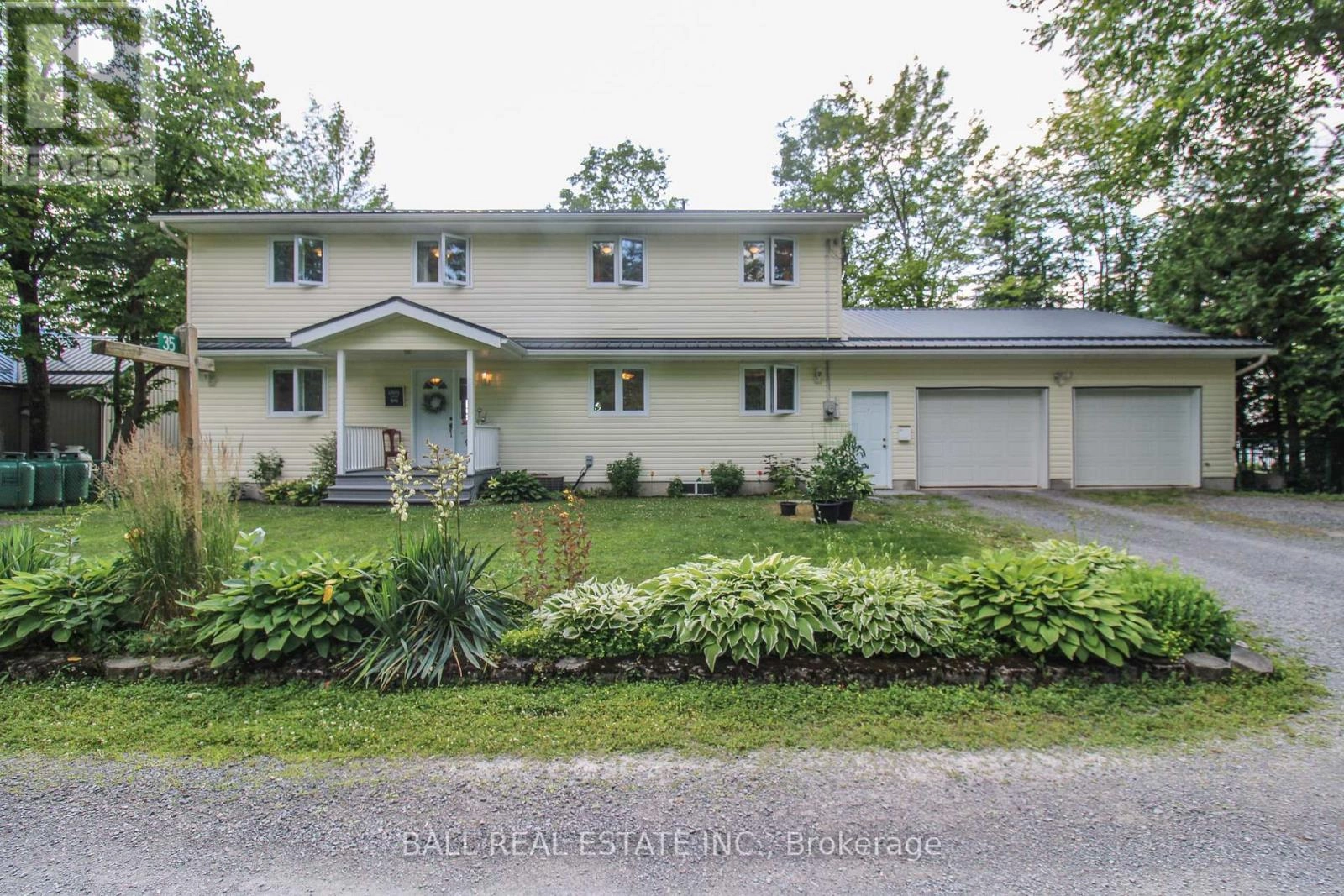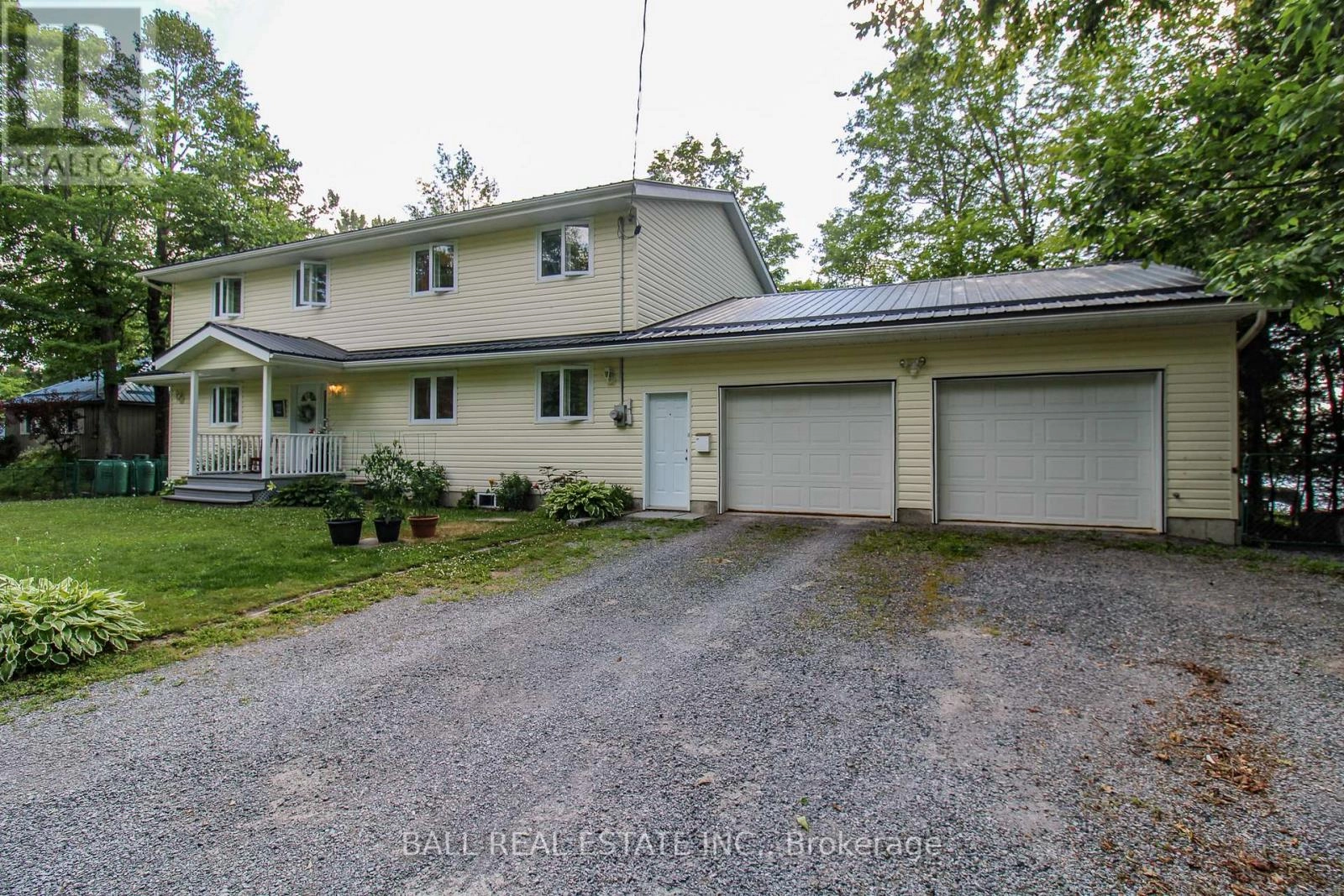35 Fire Route 44 Havelock-Belmont-Methuen, Ontario K0L 1Z0
4 Bedroom
3 Bathroom
2,500 - 3,000 ft2
Central Air Conditioning
Forced Air
Waterfront
Landscaped
$1,174,900
Sunsets to die for! Breathtaking! What dreams are made of on Round Lake by Havelock Ontario. Built in 2002, this move-in ready 4 bedroom home with open concept living & dining is an entertainers delight! Covered porch over looking the lake, fire pit, Gazebo, armour stone shoreline and newly built stone steps walk into your shore. The attached double car garage is drive through and the property is fully fenced and boasts a second drive with gate to drive in all the toys. Clean as a whistle! (id:59743)
Property Details
| MLS® Number | X12267663 |
| Property Type | Single Family |
| Community Name | Havelock |
| Easement | Unknown |
| Equipment Type | Propane Tank |
| Features | Wooded Area |
| Parking Space Total | 6 |
| Rental Equipment Type | Propane Tank |
| Structure | Deck, Patio(s), Shed, Dock |
| View Type | Lake View, Unobstructed Water View |
| Water Front Type | Waterfront |
Building
| Bathroom Total | 3 |
| Bedrooms Above Ground | 4 |
| Bedrooms Total | 4 |
| Appliances | Dishwasher, Dryer, Freezer, Water Heater, Stove, Washer, Window Coverings, Refrigerator |
| Basement Development | Unfinished |
| Basement Type | Crawl Space (unfinished) |
| Construction Style Attachment | Detached |
| Cooling Type | Central Air Conditioning |
| Exterior Finish | Vinyl Siding |
| Foundation Type | Concrete, Poured Concrete |
| Half Bath Total | 1 |
| Heating Fuel | Propane |
| Heating Type | Forced Air |
| Stories Total | 2 |
| Size Interior | 2,500 - 3,000 Ft2 |
| Type | House |
Parking
| Attached Garage | |
| Garage |
Land
| Access Type | Private Road, Year-round Access, Private Docking |
| Acreage | No |
| Fence Type | Fully Fenced |
| Landscape Features | Landscaped |
| Sewer | Septic System |
| Size Depth | 107 Ft ,9 In |
| Size Frontage | 97 Ft ,7 In |
| Size Irregular | 97.6 X 107.8 Ft |
| Size Total Text | 97.6 X 107.8 Ft|under 1/2 Acre |
| Surface Water | Lake/pond |
| Zoning Description | Sr |
Rooms
| Level | Type | Length | Width | Dimensions |
|---|---|---|---|---|
| Second Level | Bedroom 3 | 3.63 m | 2.9 m | 3.63 m x 2.9 m |
| Second Level | Bedroom 4 | 3.65 m | 4.92 m | 3.65 m x 4.92 m |
| Second Level | Bathroom | 2.93 m | 3.09 m | 2.93 m x 3.09 m |
| Second Level | Primary Bedroom | 5.81 m | 5.58 m | 5.81 m x 5.58 m |
| Second Level | Bathroom | 2.29 m | 3.01 m | 2.29 m x 3.01 m |
| Second Level | Bedroom 2 | 3.63 m | 2.88 m | 3.63 m x 2.88 m |
| Main Level | Living Room | 5.04 m | 7.46 m | 5.04 m x 7.46 m |
| Main Level | Kitchen | 4.73 m | 5.96 m | 4.73 m x 5.96 m |
| Main Level | Dining Room | 3.92 m | 4.23 m | 3.92 m x 4.23 m |
| Main Level | Office | 3.61 m | 3.33 m | 3.61 m x 3.33 m |
| Main Level | Bathroom | 1.19 m | 2.71 m | 1.19 m x 2.71 m |
| Main Level | Laundry Room | 2.27 m | 2.72 m | 2.27 m x 2.72 m |
| Main Level | Foyer | 2.59 m | 2.63 m | 2.59 m x 2.63 m |

SARAH EVANS
Salesperson
(705) 768-6278
Salesperson
(705) 768-6278

Contact Us
Contact us for more information


















































