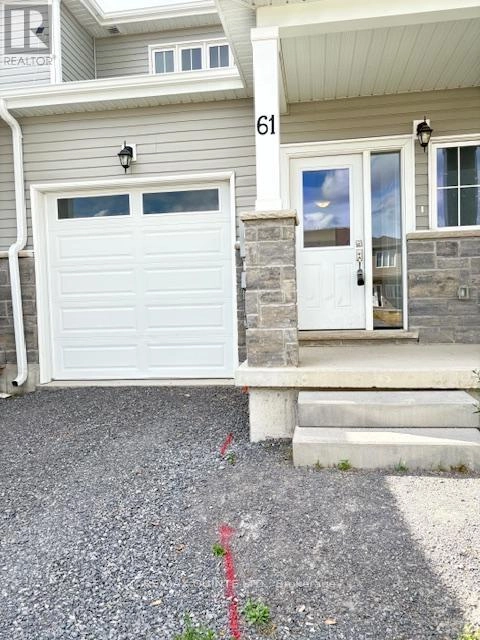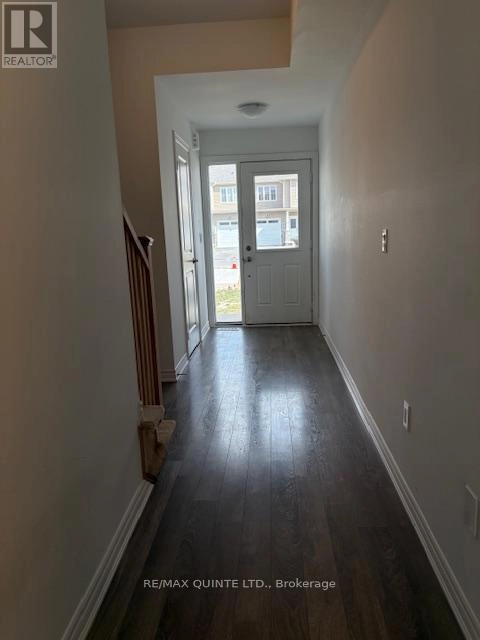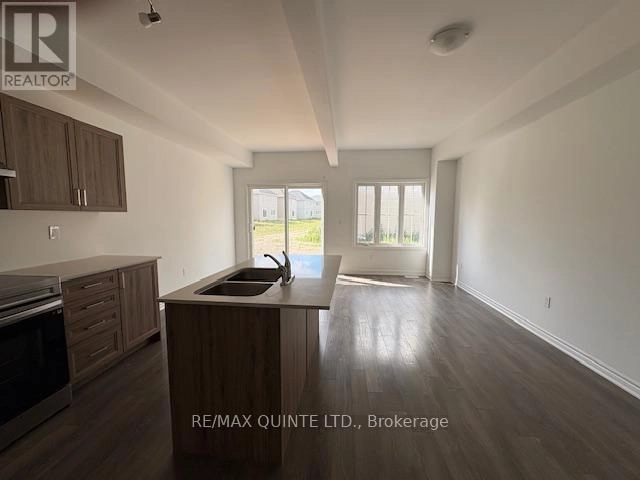3 Bedroom
3 Bathroom
1,100 - 1,500 ft2
Central Air Conditioning, Air Exchanger
Forced Air
$2,495 Monthly
Located on the desirable east side of Belleville, this bright and modern three-bedroom, 2.5-bath two-storey row house offers both style and comfort in a smoke-free setting. Just one year old, this inviting home welcomes you with a spacious front foyer, a convenient 2-piece powder room, and direct access to the attached single-car garage. The main floor features an open-concept layout with laminate and ceramic tile flooring, seamlessly connecting the kitchen, dining, and living areas. The kitchen is equipped with quartz countertops, ample cabinetry, an island with a double sink, a breakfast bar, and stainless steel appliances including a dishwasher. Sliding glass doors lead from the living area to a private rear deck, ideal for relaxing or entertaining. Upstairs, you'll find three comfortable, carpeted bedrooms, each with generous closet space. The primary suite includes its own 3-piece ensuite and a spacious walk-in closet. A full main bathroom with a luxurious soaker tub and quartz countertops, along with a convenient second-floor laundry closet with a washer and dryer, add to the practicality of the space. The home also features natural gas heating, central air conditioning, and an unfinished basement, offering ample additional storage space. A unique breezeway-style corridor connects the garage to the backyard, providing a perfect space to transition out of snowy or muddy footwear without tracking through the main house. All major appliances are included for tenant use. Rent is $2,495 per month, plus utilities (gas, hydro, and water). First and last months rent, as well as proof of tenant insurance, are required prior to move-in. Small pets are welcome, and the home is available for immediate occupancy. Interested applicants should provide proof of employment and/or income, along with a recent credit report when submitting their application. (id:59743)
Property Details
|
MLS® Number
|
X12271010 |
|
Property Type
|
Single Family |
|
Amenities Near By
|
Hospital, Park, Place Of Worship, Public Transit, Schools |
|
Community Features
|
School Bus |
|
Features
|
Flat Site, Sump Pump |
|
Parking Space Total
|
3 |
|
Structure
|
Deck, Porch |
Building
|
Bathroom Total
|
3 |
|
Bedrooms Above Ground
|
3 |
|
Bedrooms Total
|
3 |
|
Age
|
0 To 5 Years |
|
Appliances
|
Water Heater - Tankless, Water Heater, Water Meter, Dishwasher, Dryer, Stove, Washer, Refrigerator |
|
Basement Development
|
Unfinished |
|
Basement Type
|
Full (unfinished) |
|
Construction Style Attachment
|
Attached |
|
Cooling Type
|
Central Air Conditioning, Air Exchanger |
|
Exterior Finish
|
Stone, Vinyl Siding |
|
Fire Protection
|
Smoke Detectors |
|
Flooring Type
|
Laminate, Carpeted |
|
Foundation Type
|
Poured Concrete |
|
Half Bath Total
|
1 |
|
Heating Fuel
|
Natural Gas |
|
Heating Type
|
Forced Air |
|
Stories Total
|
2 |
|
Size Interior
|
1,100 - 1,500 Ft2 |
|
Type
|
Row / Townhouse |
|
Utility Water
|
Municipal Water |
Parking
Land
|
Acreage
|
No |
|
Land Amenities
|
Hospital, Park, Place Of Worship, Public Transit, Schools |
|
Sewer
|
Sanitary Sewer |
|
Size Depth
|
105 Ft |
|
Size Frontage
|
20 Ft |
|
Size Irregular
|
20 X 105 Ft |
|
Size Total Text
|
20 X 105 Ft|under 1/2 Acre |
Rooms
| Level |
Type |
Length |
Width |
Dimensions |
|
Second Level |
Primary Bedroom |
3.49 m |
3.35 m |
3.49 m x 3.35 m |
|
Second Level |
Bedroom 2 |
3.52 m |
2.9 m |
3.52 m x 2.9 m |
|
Second Level |
Bedroom 3 |
3.28 m |
2.88 m |
3.28 m x 2.88 m |
|
Basement |
Other |
6.13 m |
5.88 m |
6.13 m x 5.88 m |
|
Main Level |
Living Room |
4.63 m |
2.9 m |
4.63 m x 2.9 m |
|
Main Level |
Kitchen |
3.28 m |
2.36 m |
3.28 m x 2.36 m |
|
Main Level |
Dining Room |
2.27 m |
2.41 m |
2.27 m x 2.41 m |
Utilities
|
Cable
|
Available |
|
Electricity
|
Installed |
|
Sewer
|
Installed |
https://www.realtor.ca/real-estate/28575831/61-lincoln-drive-belleville































