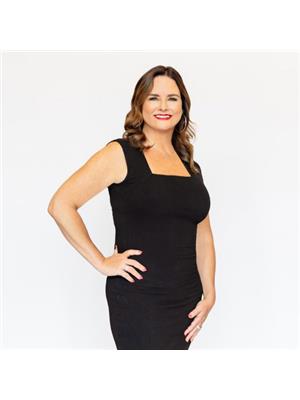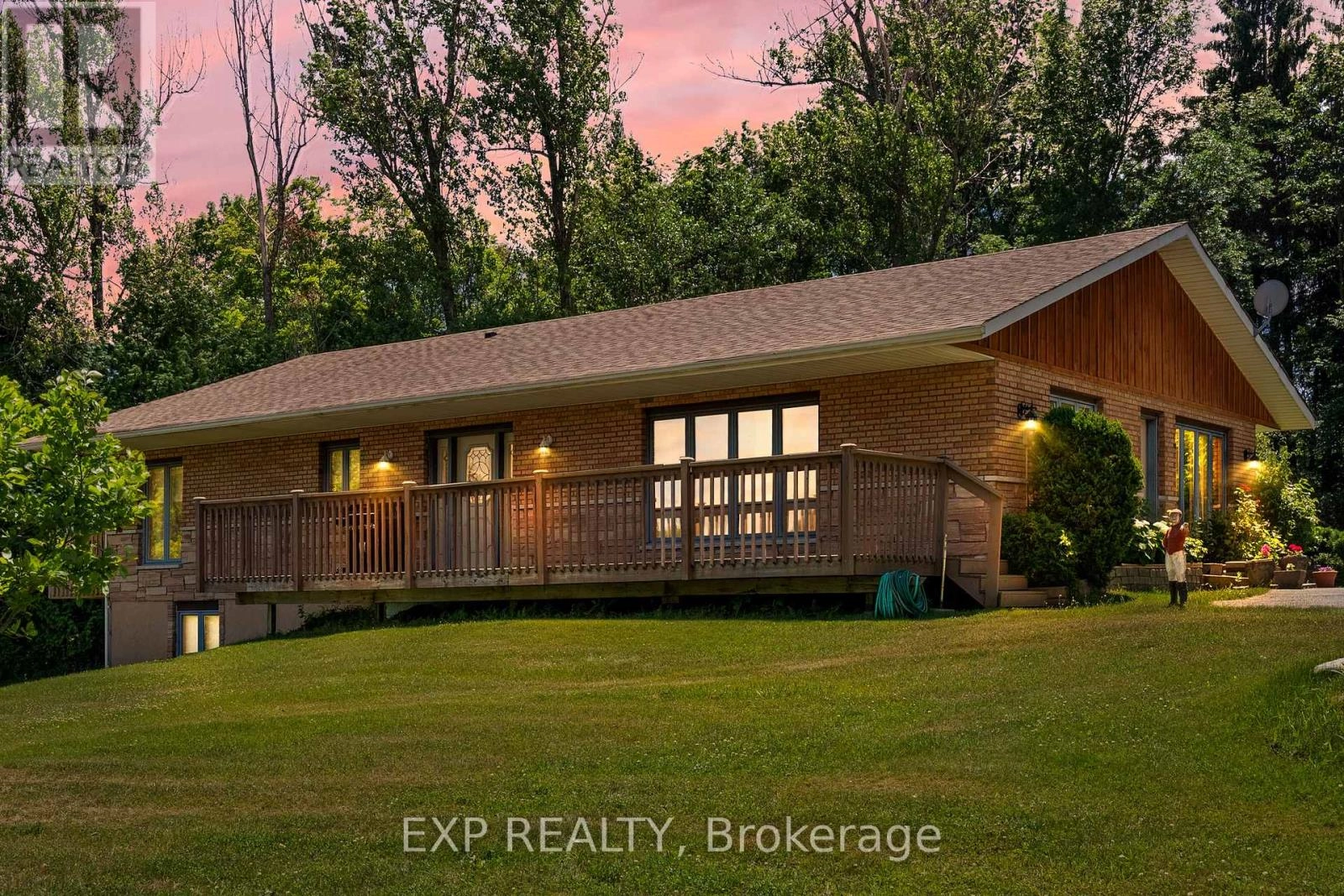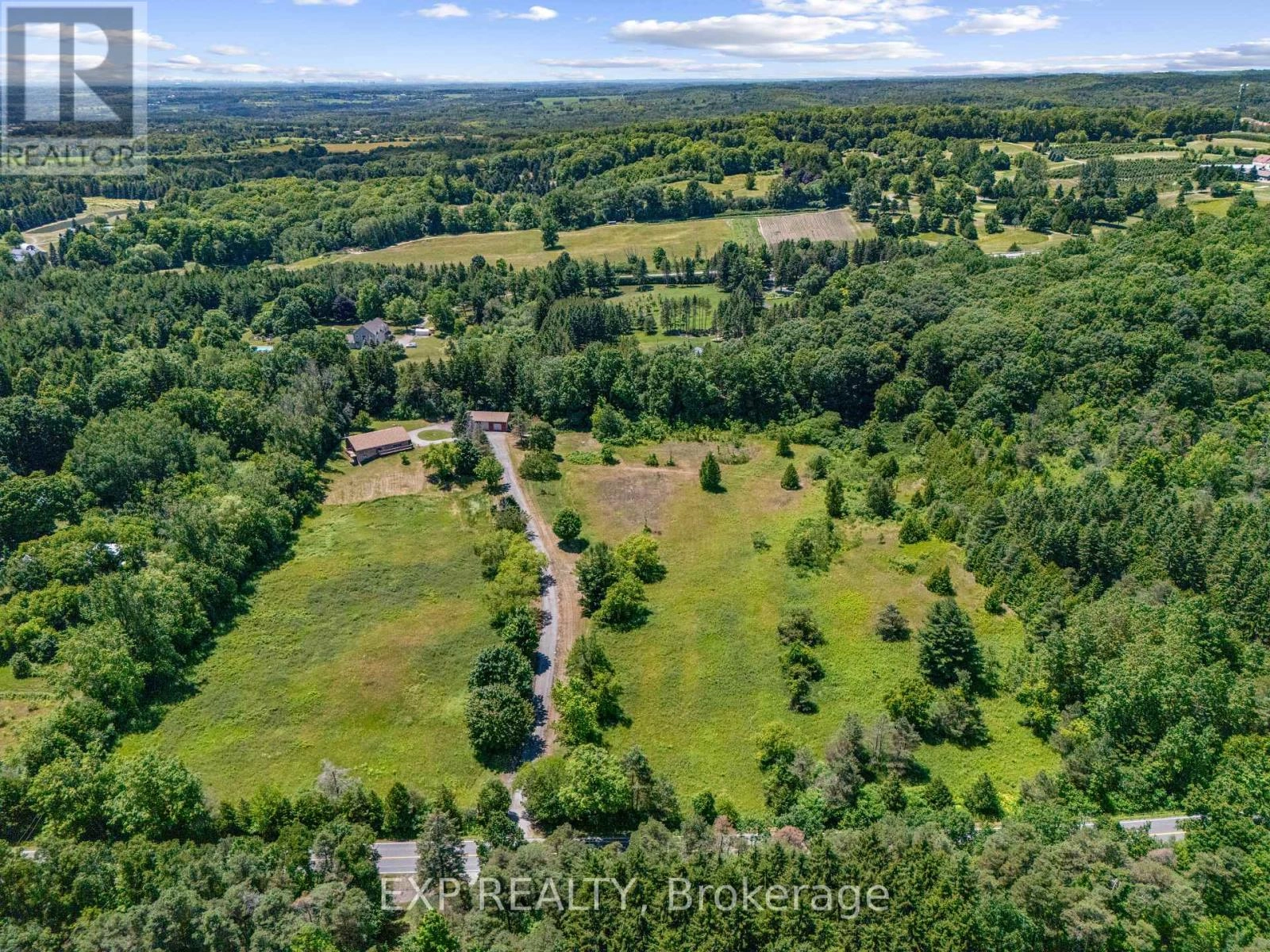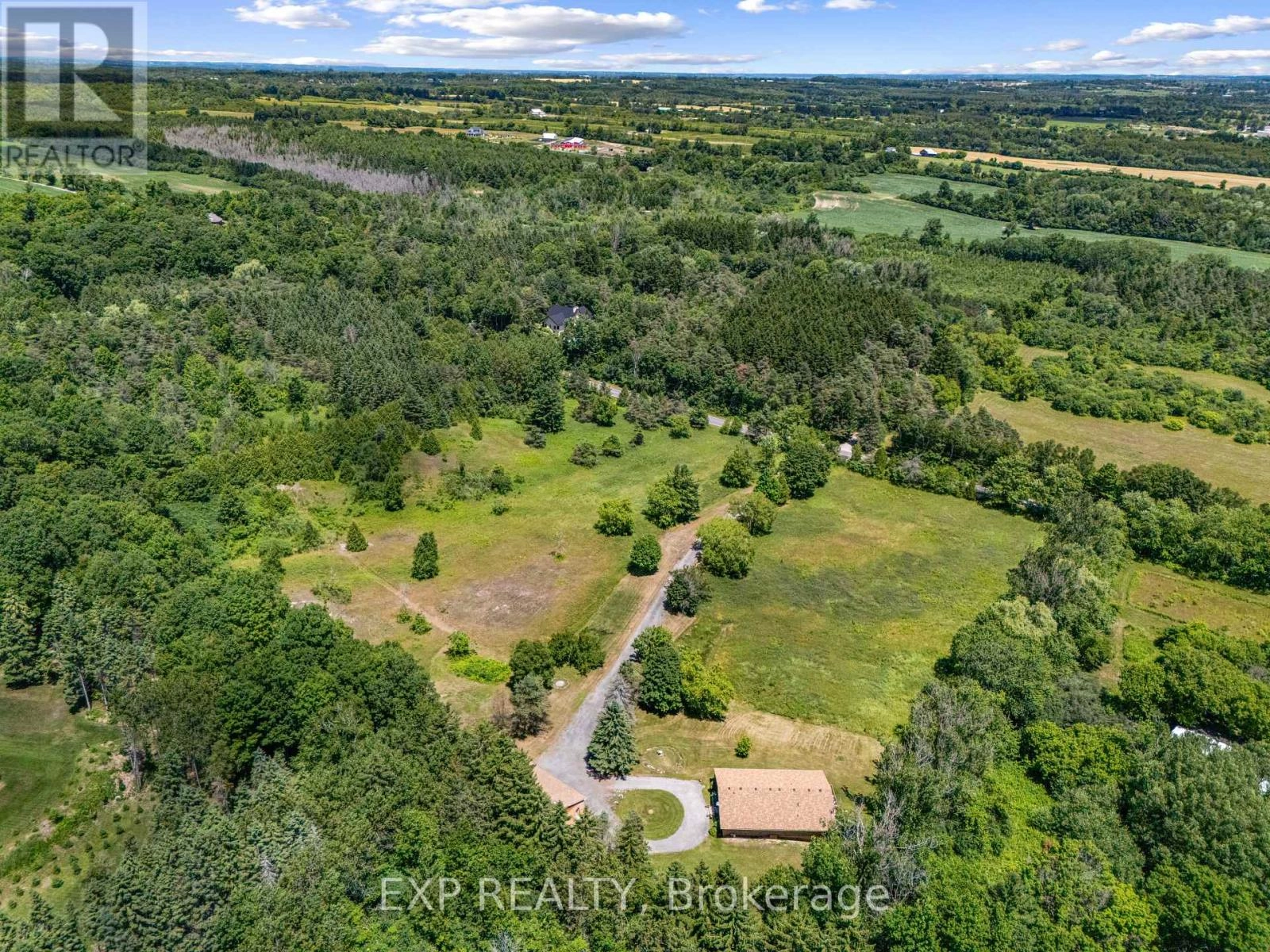9640 Dagmar Road Whitby, Ontario L0B 1A0
$2,450,000
Escape the city without leaving convenience behind at 9640 Dagmar Rd. in Ashburn, a rare freehold retreat offering the ultimate balance of peaceful country living and urban access. Nestled on a breathtaking 10-acre property, this meticulously maintained 3-bedroom, 2-bathroom bungalow features renovated bathrooms, a walkout basement, and a detached 3-door garage with an integrated workshop, perfect for hobbyists or entrepreneurs. Note: the garage is hooked up for heating, just needs propane tanks, currently not hooked up. From the moment you enter, you'll be greeted by sun-soaked rooms and expansive, bright windows that frame views of nature in every direction. The home's flowing layout includes a warm, inviting living space with gleaming hardwood floors, a classic eat-in kitchen, and an elegant dining area perfect for entertaining. The large front deck invites you to enjoy the peaceful surroundings, while oversized windows throughout flood the home with natural light and frame scenic views of the property. The spacious primary suite is your personal retreat featuring a private balcony, walk-in closet, and a luxurious 5-piece ensuite with double vanity, soaker tub, and separate shower. The basement walkout offers excellent in-law suite or income potential. And with Whitby's vibrant town centre, shopping, dining, and the 407 and 412 just 10 minutes away, youll never have to compromise on convenience. Whether you're looking for space to grow, build, or simply breathe, this property delivers freedom, flexibility, and future potential. (id:59743)
Open House
This property has open houses!
2:00 pm
Ends at:4:00 pm
2:00 pm
Ends at:4:00 pm
Property Details
| MLS® Number | E12272648 |
| Property Type | Single Family |
| Community Name | Rural Whitby |
| Amenities Near By | Golf Nearby |
| Community Features | School Bus |
| Features | Wooded Area, Rolling, Conservation/green Belt, Carpet Free |
| Parking Space Total | 25 |
| Structure | Deck |
Building
| Bathroom Total | 2 |
| Bedrooms Above Ground | 3 |
| Bedrooms Total | 3 |
| Age | 31 To 50 Years |
| Amenities | Fireplace(s) |
| Appliances | Garage Door Opener Remote(s), Central Vacuum, Water Heater, Water Treatment |
| Architectural Style | Bungalow |
| Basement Features | Separate Entrance, Walk Out |
| Basement Type | N/a |
| Construction Style Attachment | Detached |
| Cooling Type | Central Air Conditioning |
| Exterior Finish | Brick, Wood |
| Fire Protection | Smoke Detectors |
| Fireplace Present | Yes |
| Fireplace Type | Woodstove |
| Flooring Type | Hardwood, Tile |
| Foundation Type | Block |
| Heating Fuel | Electric |
| Heating Type | Forced Air |
| Stories Total | 1 |
| Size Interior | 1,500 - 2,000 Ft2 |
| Type | House |
| Utility Water | Dug Well |
Parking
| Detached Garage | |
| Garage |
Land
| Acreage | No |
| Land Amenities | Golf Nearby |
| Sewer | Septic System |
| Size Depth | 643 Ft ,7 In |
| Size Frontage | 660 Ft ,4 In |
| Size Irregular | 660.4 X 643.6 Ft |
| Size Total Text | 660.4 X 643.6 Ft |
Rooms
| Level | Type | Length | Width | Dimensions |
|---|---|---|---|---|
| Main Level | Dining Room | 3.27 m | 4.31 m | 3.27 m x 4.31 m |
| Main Level | Living Room | 7.04 m | 3.96 m | 7.04 m x 3.96 m |
| Main Level | Kitchen | 3.67 m | 4.41 m | 3.67 m x 4.41 m |
| Main Level | Primary Bedroom | 4.81 m | 4.82 m | 4.81 m x 4.82 m |
| Main Level | Bedroom 2 | 3.57 m | 3.72 m | 3.57 m x 3.72 m |
| Main Level | Bedroom 3 | 3.29 m | 4.31 m | 3.29 m x 4.31 m |
Utilities
| Cable | Installed |
| Electricity | Installed |
| Wireless | Available |
| Electricity Connected | Connected |
| Telephone | Connected |
https://www.realtor.ca/real-estate/28579205/9640-dagmar-road-whitby-rural-whitby

Salesperson
(289) 987-4888
(866) 530-7737
www.redshoehomes.com/
www.facebook.com/redshoehomes/
twitter.com/redshoehomes
www.linkedin.com/profile/view?id=9628039&trk=hb_tab_pro_top
6-470 King St W Unit 277
Oshawa, Ontario L1J 2K9
(866) 530-7737
(647) 849-3180
exprealty.ca/
Contact Us
Contact us for more information









































