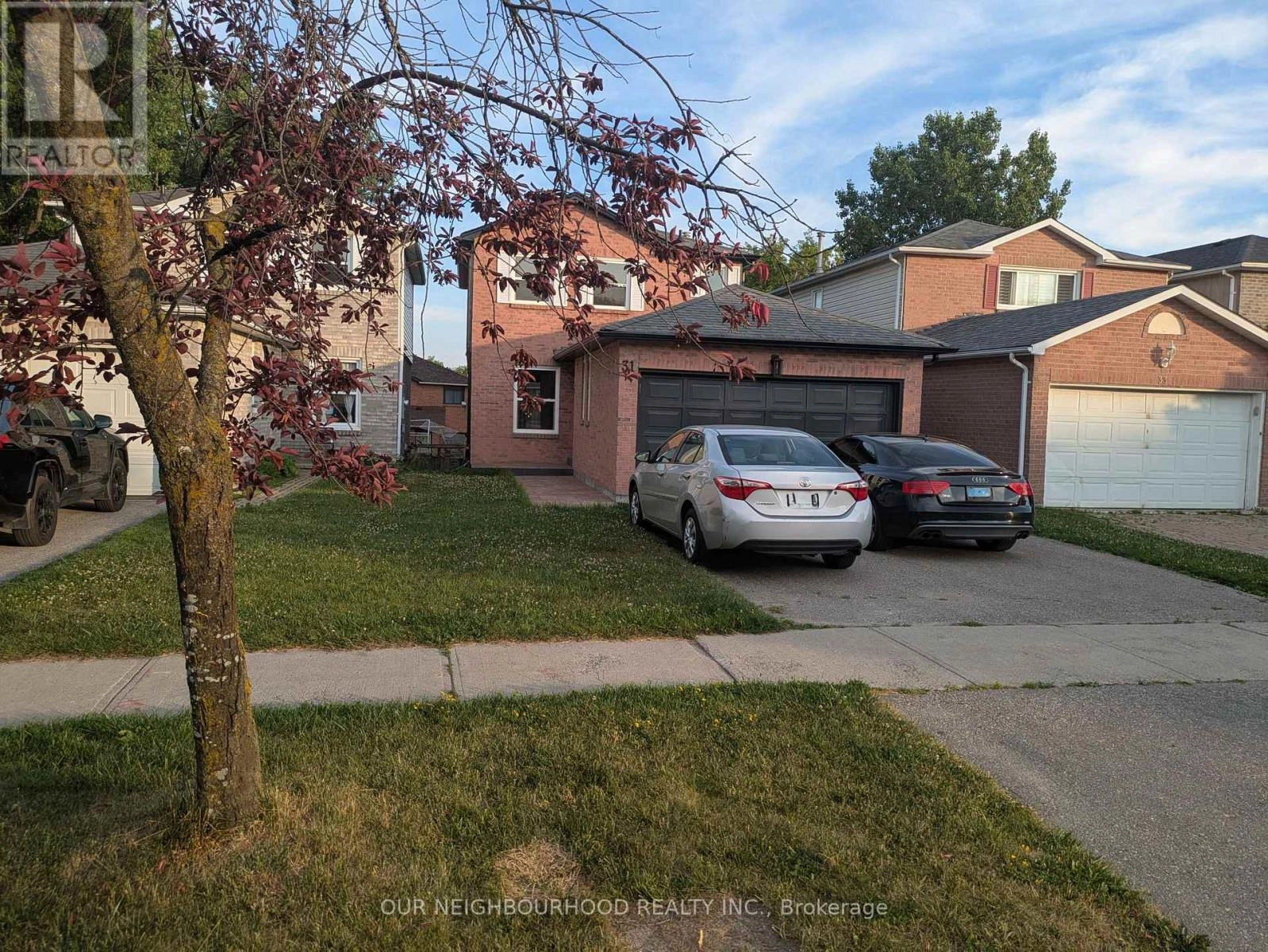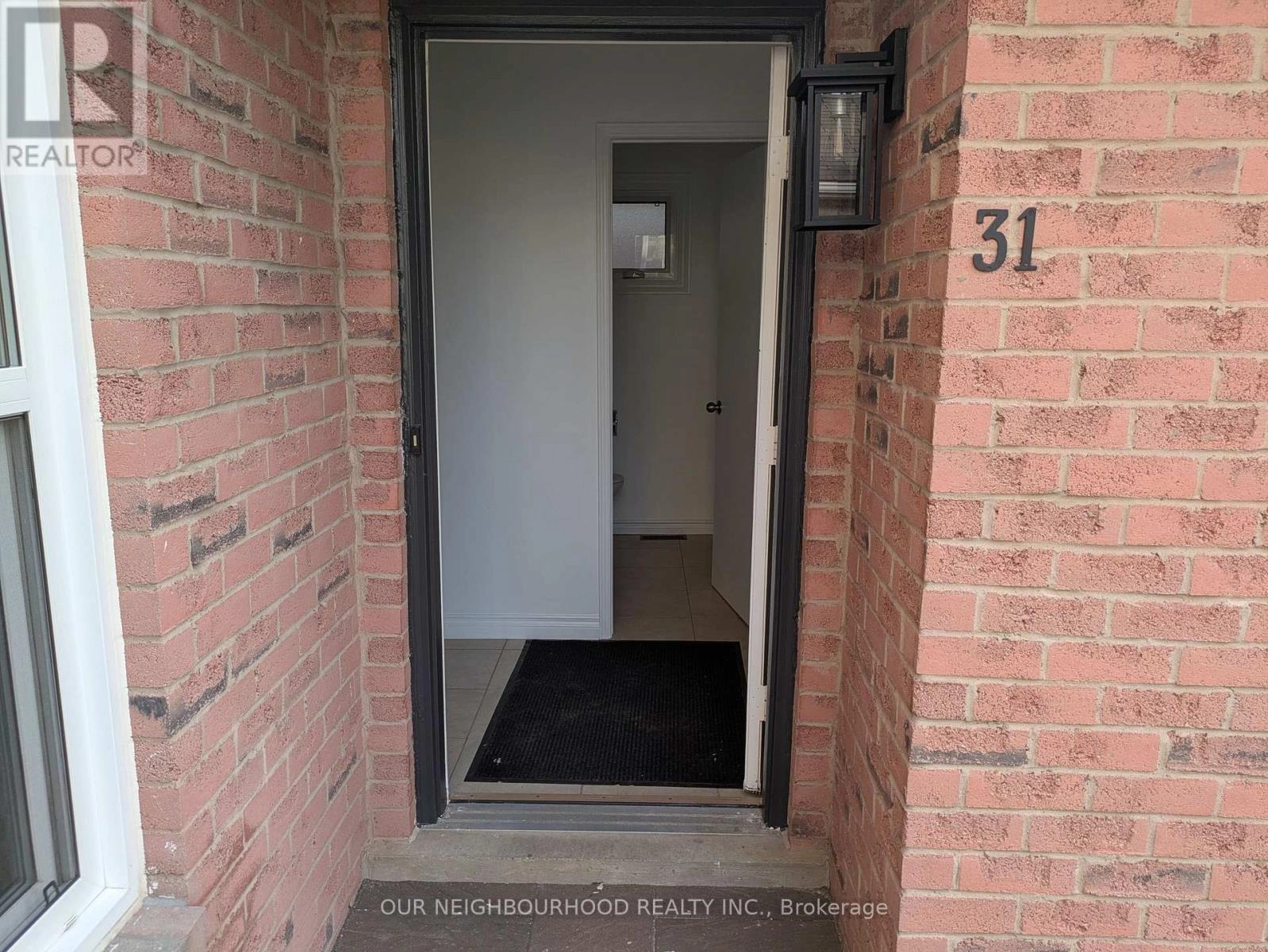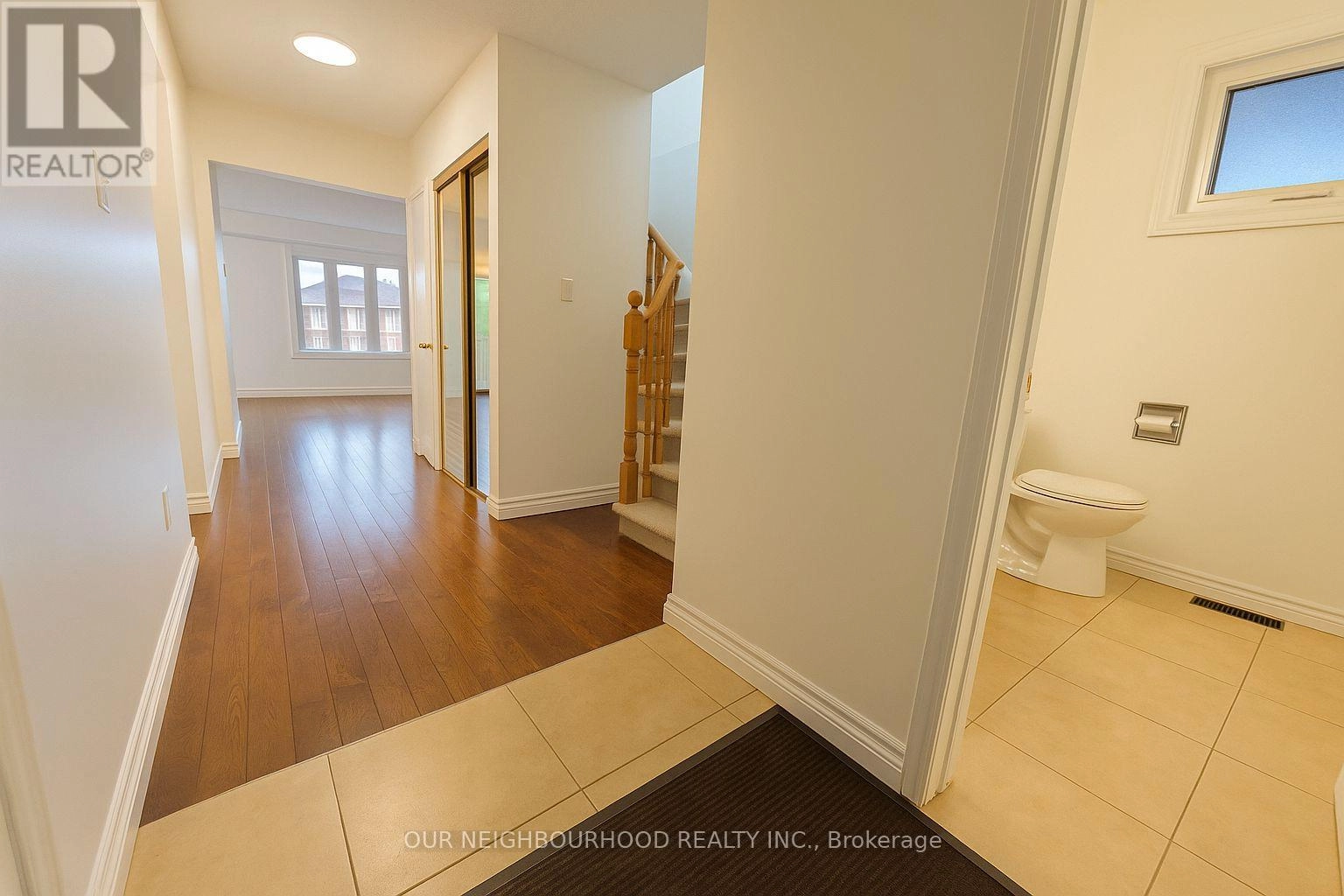A - 31 Bingham Street Richmond Hill, Ontario L4C 8Y7
$3,450 Monthly
Welcome to your new home in the vibrant and sought-after community of Richmond Hill, ideally located near the intersection of Yonge Street and Major Mackenzie Drive. This well-maintained two-storey upper-level unit offers the perfect combination of space, comfort, and natural light, making it an excellent choice for families or professionals looking for a long-term rental in a central and accessible location.The upper level of the unit features three spacious bedrooms, each with large windows that allow natural light to flood the space, as well as walk-in closets that offer plenty of storage. A full four-piece bathroom is conveniently located on the upper floor, while the main floor includes a two-piece powder room for guests. The kitchen is bright, roomy, and functional, with ample storage and counter space that makes cooking and entertaining easy. The living room is generously sized and leads out to a private deck that overlooks a spacious backyard, providing a perfect outdoor space to relax or enjoy time with family. Additional features include in-unit laundry for added convenience, a private garage that can also be used for storage, and driveway parking for one vehicle.This home is perfectly situated in a prime location with everything you need just steps away. Hillcrest Mall, grocery stores, cafes, restaurants, and various retail shops are all within walking distance. You'll also be close to local parks, art galleries, and public transit, with quick and easy access to both Highway 404 and Highway 407, making commuting to and from the area simple and efficient.The monthly rent for this unit is \\$3,450, plus 70% of the utilities. Driveway parking for one vehicle is included in the rental, and a one-year lease is required. This home is ideal for anyone seeking a peaceful, spacious, and well-located living space in one of Richmond Hills most desirable neighbourhoods. (id:59743)
Property Details
| MLS® Number | N12273460 |
| Property Type | Single Family |
| Community Name | North Richvale |
| Parking Space Total | 1 |
Building
| Bathroom Total | 2 |
| Bedrooms Above Ground | 3 |
| Bedrooms Total | 3 |
| Basement Development | Finished |
| Basement Type | N/a (finished) |
| Construction Style Attachment | Detached |
| Cooling Type | Central Air Conditioning |
| Exterior Finish | Brick |
| Foundation Type | Concrete |
| Half Bath Total | 1 |
| Heating Fuel | Natural Gas |
| Heating Type | Forced Air |
| Stories Total | 2 |
| Size Interior | 1,100 - 1,500 Ft2 |
| Type | House |
| Utility Water | Municipal Water |
Parking
| Attached Garage | |
| Garage |
Land
| Acreage | No |
| Sewer | Sanitary Sewer |
Rooms
| Level | Type | Length | Width | Dimensions |
|---|---|---|---|---|
| Second Level | Bedroom | 4.57 m | 3.05 m | 4.57 m x 3.05 m |
| Second Level | Bedroom | 6.1 m | 3.66 m | 6.1 m x 3.66 m |
| Second Level | Bedroom | 6.1 m | 4.57 m | 6.1 m x 4.57 m |
| Main Level | Foyer | 3.05 m | 1.52 m | 3.05 m x 1.52 m |
| Main Level | Living Room | 6.1 m | 4.57 m | 6.1 m x 4.57 m |
| Main Level | Kitchen | 3.05 m | 3.05 m | 3.05 m x 3.05 m |

Salesperson
(905) 723-5353

286 King St W Unit: 101
Oshawa, Ontario L1J 2J9
(905) 723-5353
(905) 723-5357
www.onri.ca/

Salesperson
(647) 981-1468

550 Bayview Ave Unit 401
Toronto, Ontario M4W 3X8
(416) 639-7575
www.onri.ca/
Contact Us
Contact us for more information






























