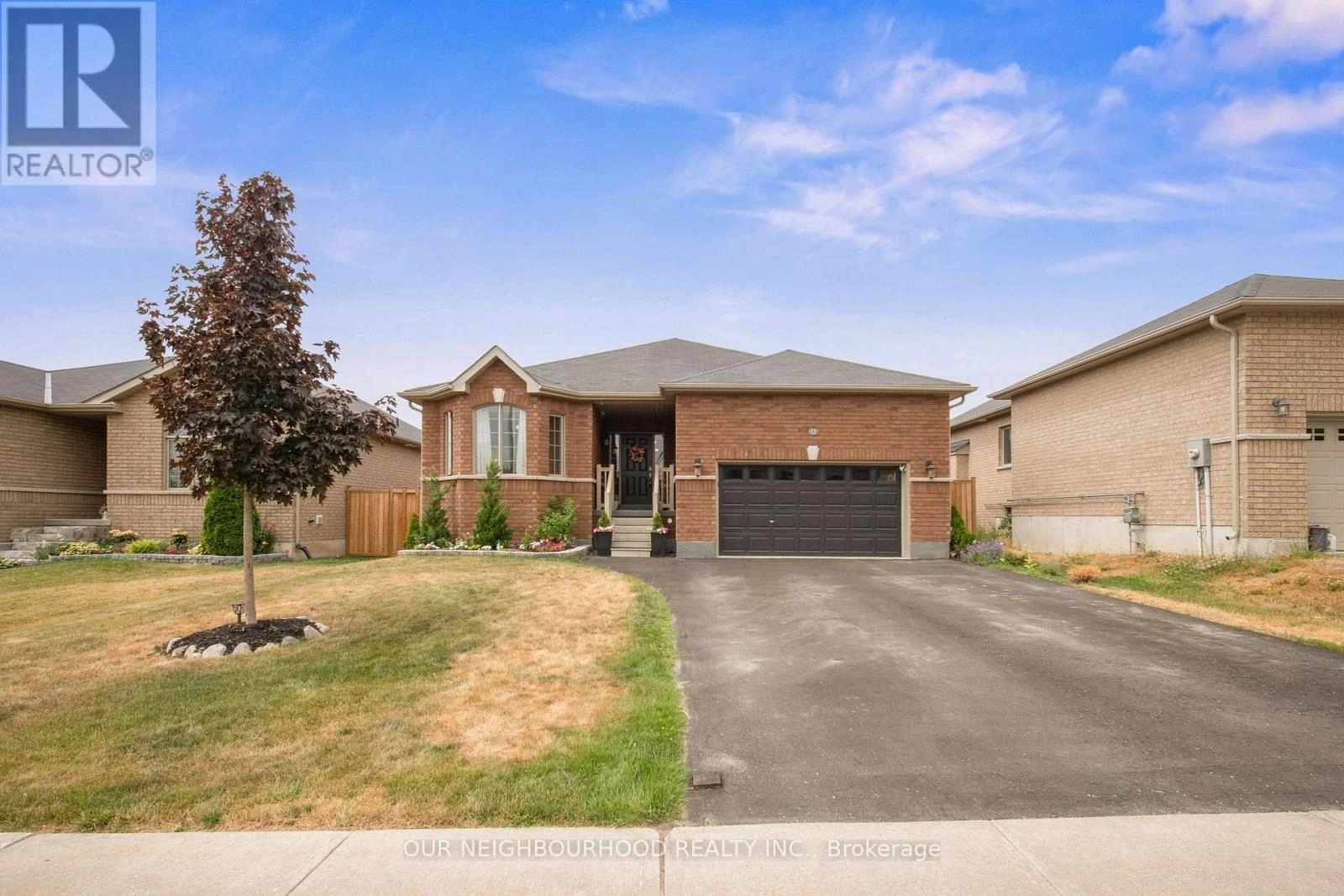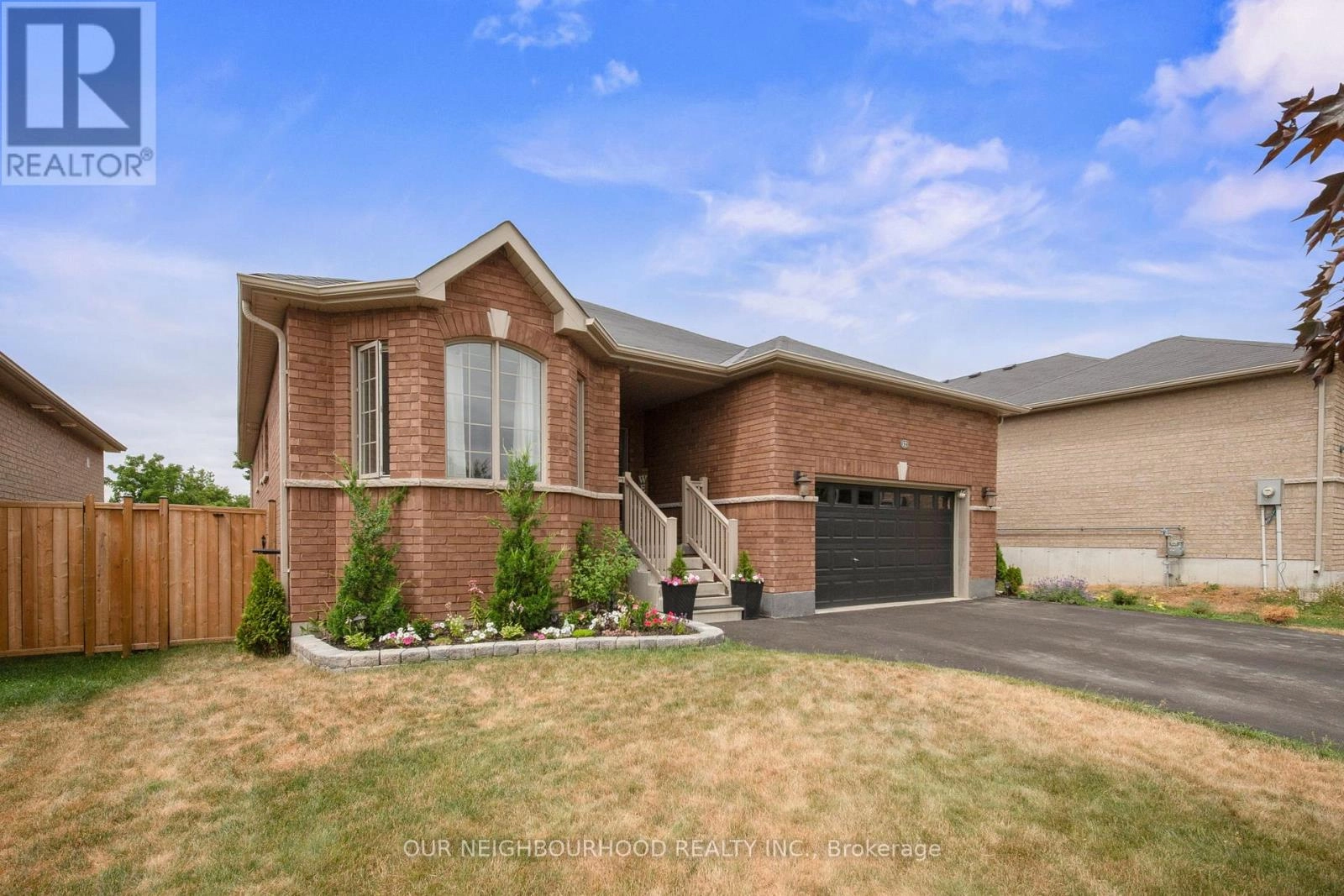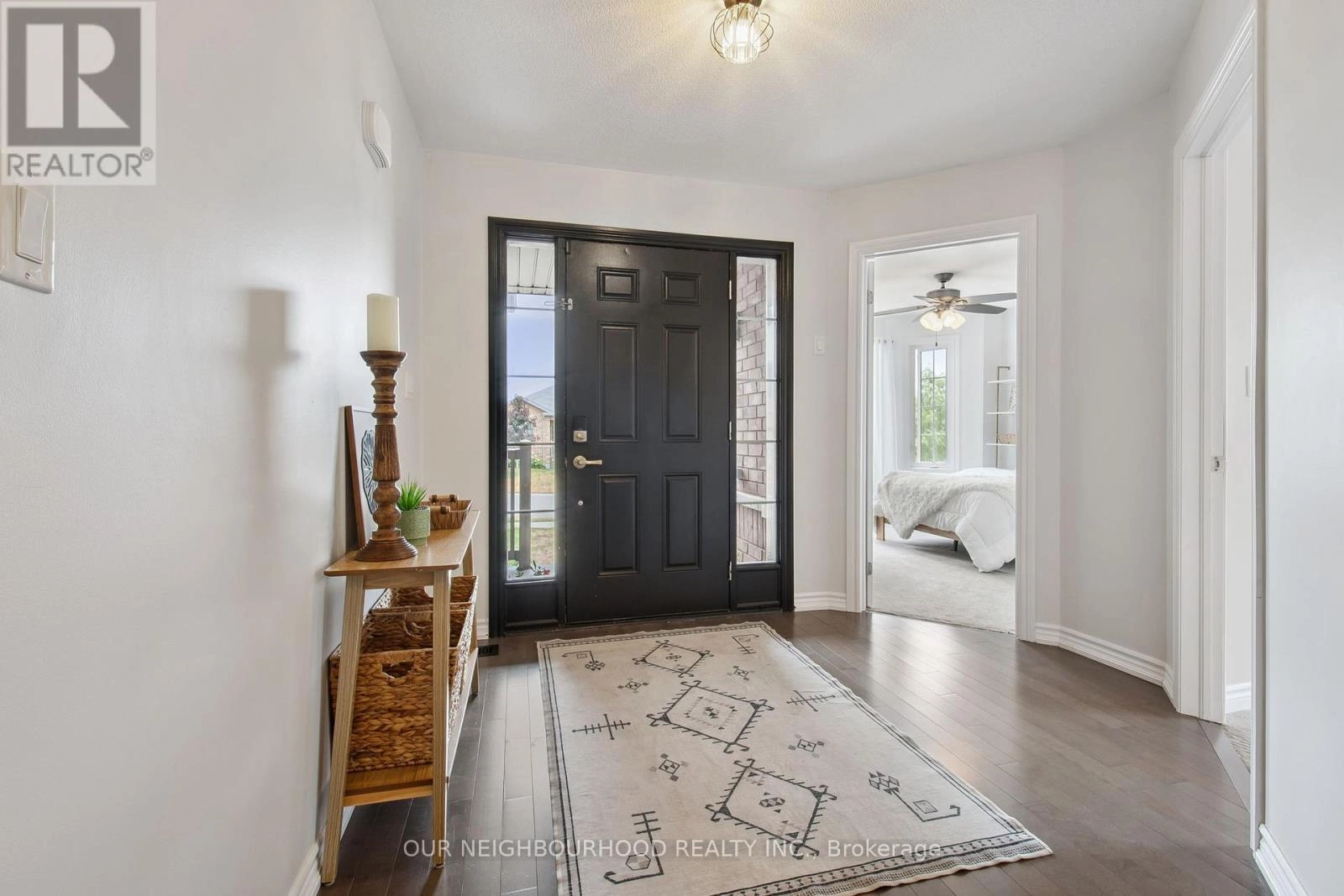12 Old Trafford Drive Trent Hills, Ontario K0L 1Y0
$759,000
Bright, spacious, and move-in ready! This beautifully maintained bungalow features 3 main floor bedrooms, maple hardwood flooring, and an open concept layout with vaulted ceilings and a gas fireplace. The kitchen and dining area are perfect for entertaining, with a walk-out to a large deck overlooking the fully fenced yard. The primary suite includes a 4pc ensuite and private access to the deck. The newly finished basement adds incredible living space with oversized windows, a second gas fireplace, den or office, additional bedroom, full 4pc bath and walk-out to yard and patio; pre-wired for your future hot tub! Wired for an EV charger in the attached, insulated 2 car garage. Nothing left to do but unpack! (id:59743)
Property Details
| MLS® Number | X12273741 |
| Property Type | Single Family |
| Community Name | Hastings |
| Amenities Near By | Marina, Park, Schools |
| Community Features | School Bus |
| Features | Sump Pump |
| Parking Space Total | 6 |
| Structure | Shed |
Building
| Bathroom Total | 3 |
| Bedrooms Above Ground | 3 |
| Bedrooms Below Ground | 2 |
| Bedrooms Total | 5 |
| Age | 6 To 15 Years |
| Amenities | Fireplace(s) |
| Appliances | Central Vacuum, Water Meter, Dishwasher, Dryer, Garage Door Opener, Microwave, Stove, Washer, Window Coverings, Refrigerator |
| Architectural Style | Bungalow |
| Basement Development | Finished |
| Basement Features | Walk Out |
| Basement Type | Full (finished) |
| Construction Style Attachment | Detached |
| Cooling Type | Central Air Conditioning, Air Exchanger |
| Exterior Finish | Brick |
| Fire Protection | Alarm System, Monitored Alarm, Smoke Detectors |
| Fireplace Present | Yes |
| Fireplace Total | 2 |
| Flooring Type | Carpeted |
| Foundation Type | Poured Concrete |
| Heating Fuel | Natural Gas |
| Heating Type | Forced Air |
| Stories Total | 1 |
| Size Interior | 1,100 - 1,500 Ft2 |
| Type | House |
| Utility Water | Municipal Water |
Parking
| Attached Garage | |
| Garage |
Land
| Acreage | No |
| Fence Type | Fenced Yard |
| Land Amenities | Marina, Park, Schools |
| Sewer | Sanitary Sewer |
| Size Depth | 192 Ft ,9 In |
| Size Frontage | 49 Ft ,2 In |
| Size Irregular | 49.2 X 192.8 Ft |
| Size Total Text | 49.2 X 192.8 Ft|under 1/2 Acre |
Rooms
| Level | Type | Length | Width | Dimensions |
|---|---|---|---|---|
| Basement | Utility Room | 2.98 m | 1.86 m | 2.98 m x 1.86 m |
| Basement | Family Room | 8.84 m | 7.12 m | 8.84 m x 7.12 m |
| Basement | Bedroom | 3.85 m | 3.07 m | 3.85 m x 3.07 m |
| Basement | Bedroom | 3.85 m | 4.42 m | 3.85 m x 4.42 m |
| Basement | Laundry Room | 1.36 m | 1.87 m | 1.36 m x 1.87 m |
| Main Level | Bedroom | 3.47 m | 4.01 m | 3.47 m x 4.01 m |
| Main Level | Bedroom 2 | 3.51 m | 3.01 m | 3.51 m x 3.01 m |
| Main Level | Kitchen | 4.26 m | 3.47 m | 4.26 m x 3.47 m |
| Main Level | Dining Room | 4.25 m | 3.47 m | 4.25 m x 3.47 m |
| Main Level | Living Room | 3.28 m | 6.2 m | 3.28 m x 6.2 m |
| Main Level | Primary Bedroom | 3.96 m | 5.25 m | 3.96 m x 5.25 m |
https://www.realtor.ca/real-estate/28581643/12-old-trafford-drive-trent-hills-hastings-hastings


1 Queen Street W Unit 101
Cobourg, Ontario K9A 1M8
(905) 373-7272
(905) 373-7212
www.onri.ca/
Salesperson
(905) 373-7272

1 Queen Street W Unit 101
Cobourg, Ontario K9A 1M8
(905) 373-7272
(905) 373-7212
www.onri.ca/
Contact Us
Contact us for more information












































