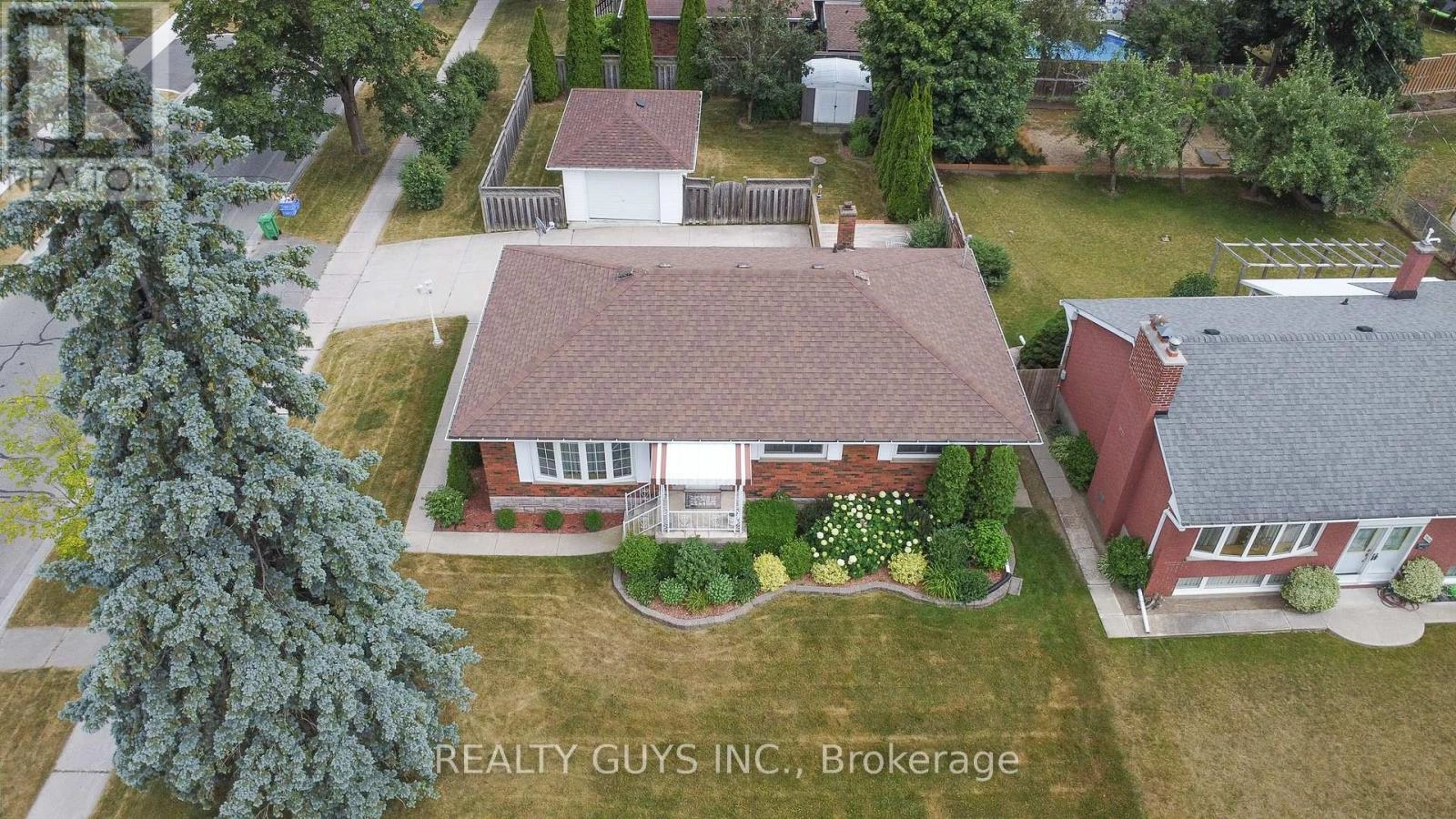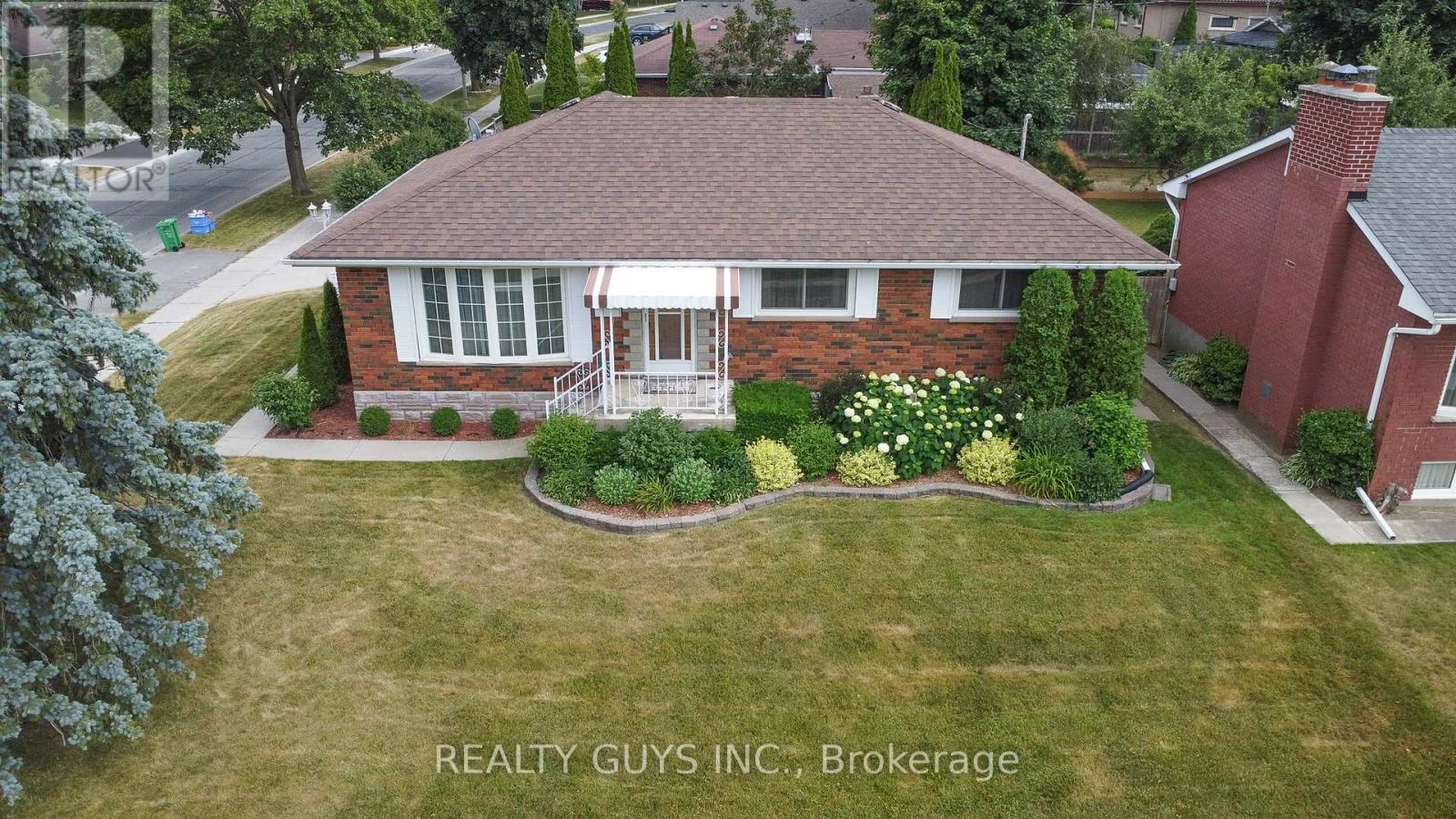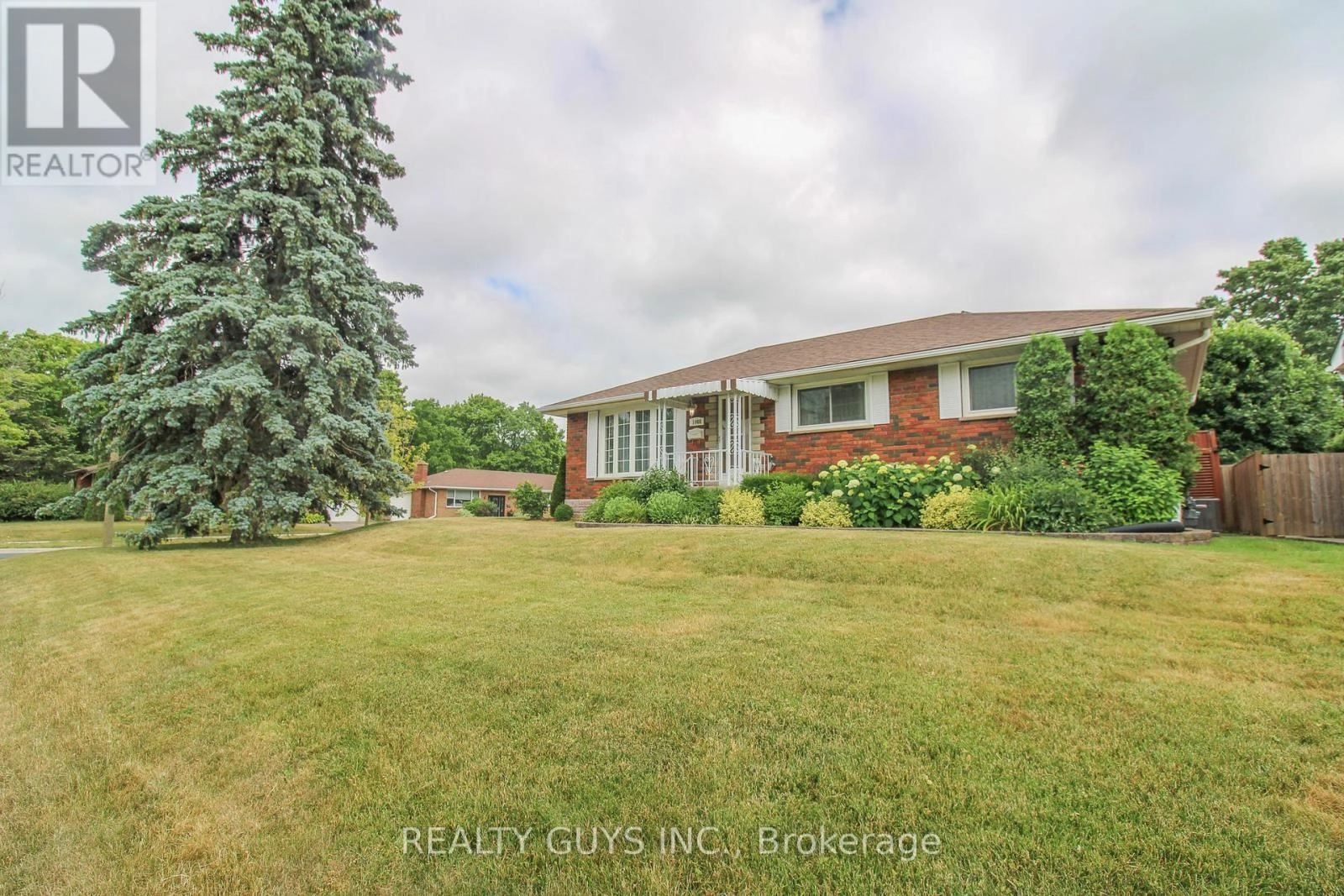1066 Glebemount Crescent Peterborough, Ontario K9H 6M3
$614,900
NORTH END BEAUTY WITH LOCATION LOCATION LOCATION!!! (close to university, zoo, river,all amenities plus plus plus). This all brick ranch style bungalow sits on a beautiful 70 foot by 125 foot gorgeous lot offering a single car detached garage, concrete cement driveway with lots of parking, spacious deck , nice rear yard and picturesque gardens around the property. The main floor offers hardwood flooring, a stunning kitchen with lots of cabinets, dining off the kitchen, large living room, 3 bedrooms (walkout to the deck from one of them) plus a 4 pc bath. The lower level is spectacular offering a side entrance, cozy family room, 1 large bedroom, 3pc bath, large laundry room and a utility/storage room. THIS HOME IS A MUST SEE!!! (id:59743)
Property Details
| MLS® Number | X12273692 |
| Property Type | Single Family |
| Community Name | Northcrest Ward 5 |
| Equipment Type | Water Heater |
| Parking Space Total | 5 |
| Rental Equipment Type | Water Heater |
Building
| Bathroom Total | 2 |
| Bedrooms Above Ground | 3 |
| Bedrooms Below Ground | 1 |
| Bedrooms Total | 4 |
| Appliances | Microwave, Oven, Stove, Washer, Refrigerator |
| Architectural Style | Bungalow |
| Basement Development | Finished |
| Basement Type | Full (finished) |
| Construction Style Attachment | Detached |
| Cooling Type | Central Air Conditioning |
| Exterior Finish | Brick |
| Foundation Type | Block |
| Heating Fuel | Natural Gas |
| Heating Type | Forced Air |
| Stories Total | 1 |
| Size Interior | 700 - 1,100 Ft2 |
| Type | House |
| Utility Water | Municipal Water |
Parking
| Detached Garage | |
| Garage |
Land
| Acreage | No |
| Sewer | Sanitary Sewer |
| Size Depth | 125 Ft |
| Size Frontage | 70 Ft |
| Size Irregular | 70 X 125 Ft |
| Size Total Text | 70 X 125 Ft |

Broker of Record
(705) 749-4444

(705) 749-4444
(705) 745-5054
Contact Us
Contact us for more information












































