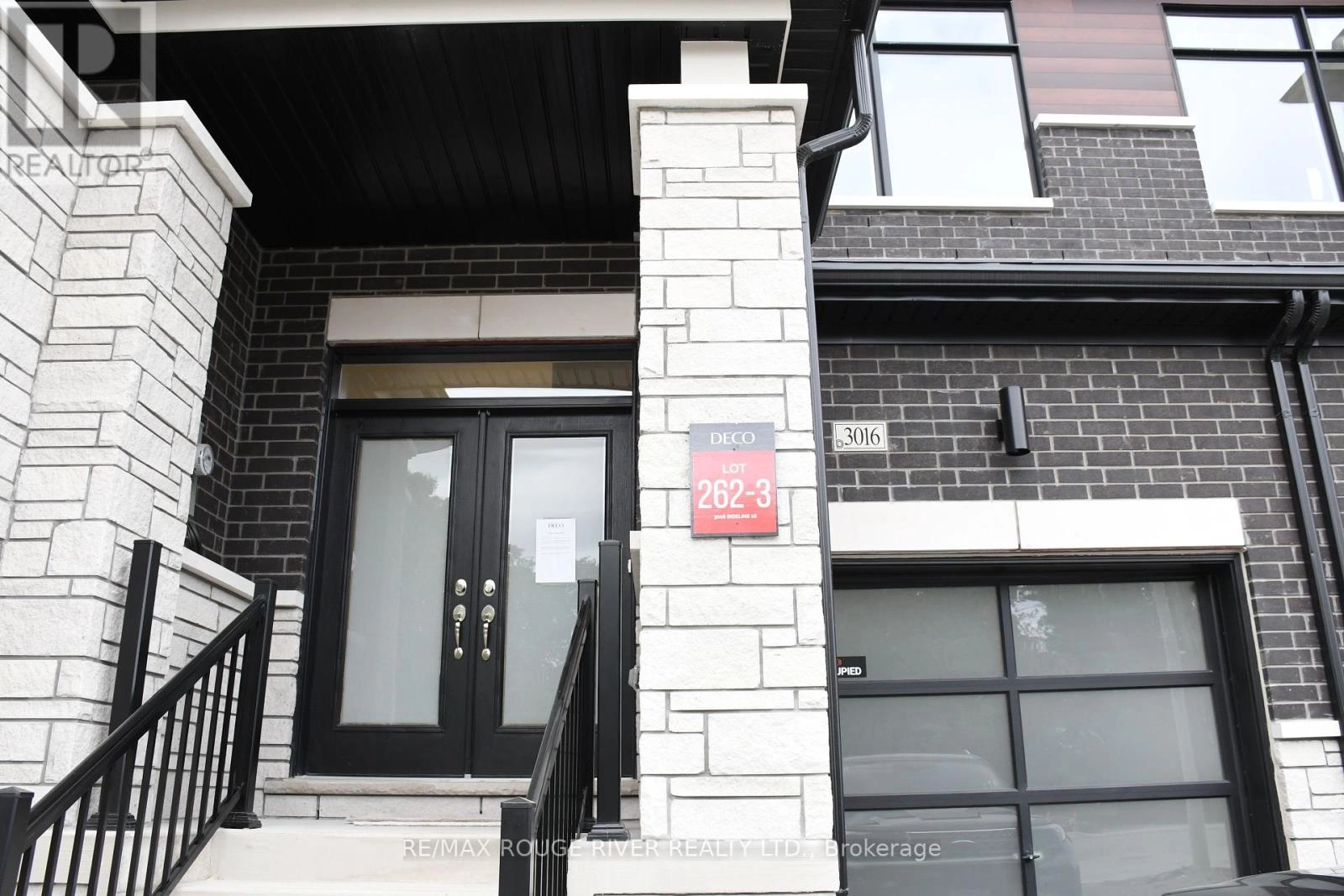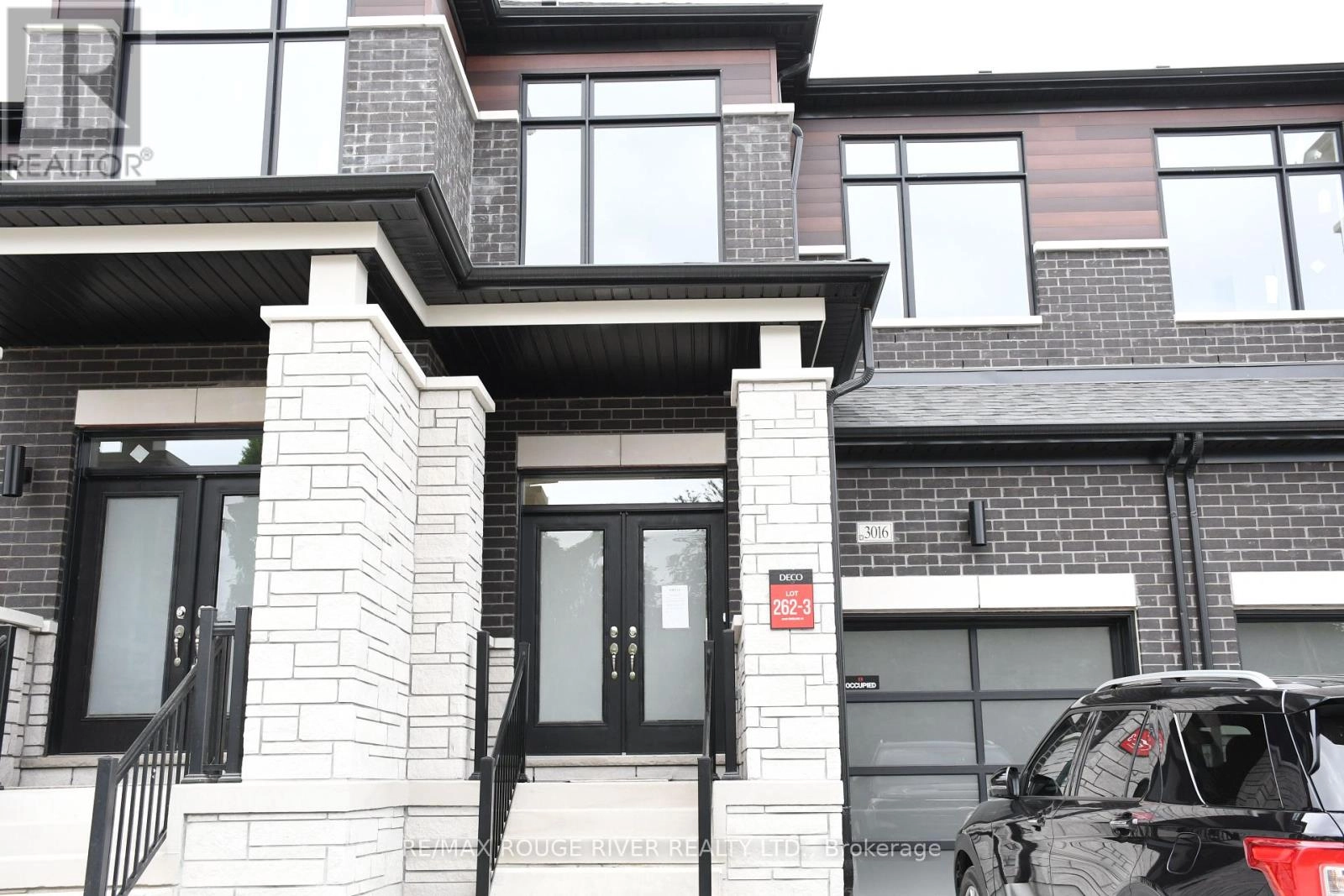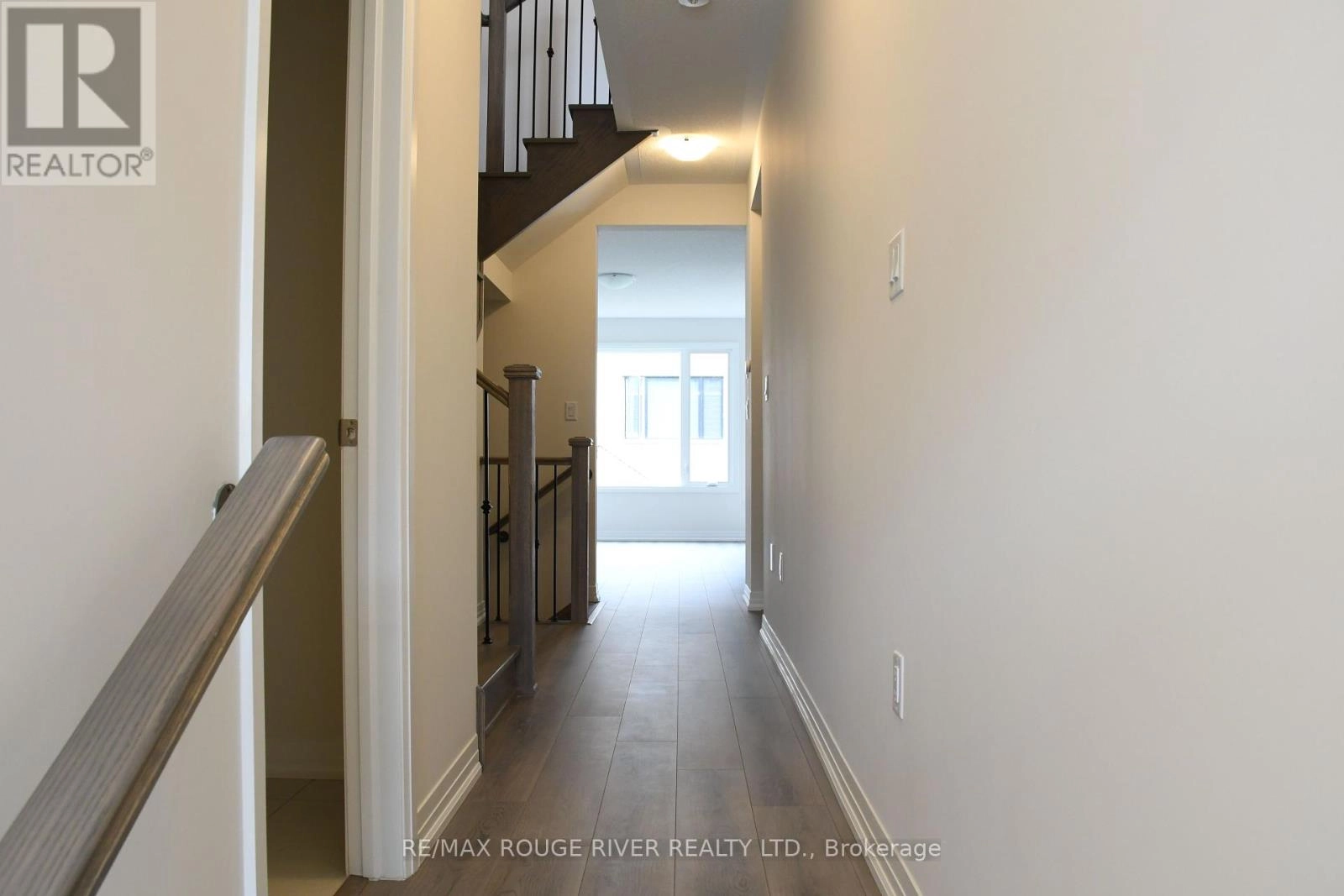3016 Sideline 16 Pickering, Ontario L1Y 0B6
$3,200 Monthly
Brand new, never lived-in townhome in Seatonville! Welcome to this beautifully crafted, newly built 2-storey contemporary townhome in the sought-after Seatonville community. Featuring 3 spacious bedrooms, 3 bathrooms, and an attached single-car garage with convenient interior access via a functional mudroom, this home offers the perfect combination of style and comfort. Enjoy tranquil greenspace views right at your doorstep in a vibrant, family-friendly neighbourhood. Inside, the bright and airy open-concept layout is enhanced by 9-foot smooth ceilings on both levels. The main floor features a welcoming family room, a sleek kitchen with quartz countertops and stainless steel appliances, and a breakfast area with a walkout to the backyard plus a stylish 2-piece powder room for guests. Upstairs, the expansive primary suite impresses with his and hers walk-in closets and a luxurious 5-piece ensuite complete with double sinks and a glass-enclosed shower. Two additional well-sized bedrooms and a full bathroom complete the second level. Ideally situated just minutes from Hwy 407, Hwy 401, GO Bus Station, schools, parks, trails, and shopping. This is modern family living at its finest! Comfort, convenience, and community all in one. (id:59743)
Property Details
| MLS® Number | E12273699 |
| Property Type | Single Family |
| Community Name | Rural Pickering |
| Parking Space Total | 2 |
Building
| Bathroom Total | 3 |
| Bedrooms Above Ground | 3 |
| Bedrooms Total | 3 |
| Age | New Building |
| Appliances | Water Heater |
| Basement Development | Unfinished |
| Basement Type | Full (unfinished) |
| Construction Style Attachment | Attached |
| Cooling Type | Central Air Conditioning |
| Exterior Finish | Brick |
| Flooring Type | Laminate, Ceramic, Carpeted |
| Foundation Type | Concrete |
| Half Bath Total | 1 |
| Heating Fuel | Natural Gas |
| Heating Type | Forced Air |
| Stories Total | 2 |
| Size Interior | 1,500 - 2,000 Ft2 |
| Type | Row / Townhouse |
| Utility Water | Municipal Water |
Parking
| Garage |
Land
| Acreage | No |
| Sewer | Sanitary Sewer |
Rooms
| Level | Type | Length | Width | Dimensions |
|---|---|---|---|---|
| Second Level | Primary Bedroom | 4.57 m | 3.96 m | 4.57 m x 3.96 m |
| Second Level | Bedroom 2 | 3.35 m | 2.84 m | 3.35 m x 2.84 m |
| Second Level | Bedroom 3 | 3.66 m | 2.84 m | 3.66 m x 2.84 m |
| Main Level | Great Room | 5.87 m | 3.15 m | 5.87 m x 3.15 m |
| Main Level | Kitchen | 3.2 m | 2.64 m | 3.2 m x 2.64 m |
| Main Level | Eating Area | 3.05 m | 2.64 m | 3.05 m x 2.64 m |
https://www.realtor.ca/real-estate/28581637/3016-sideline-16-pickering-rural-pickering


372 Taunton Road East Unit: 7
Whitby, Ontario L1R 0H4
(905) 655-8808
www.remaxrougeriver.com/
Contact Us
Contact us for more information

























