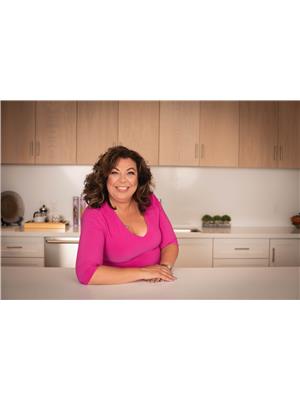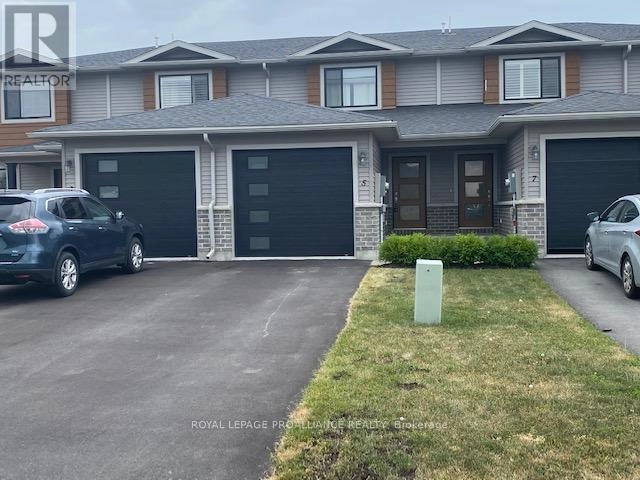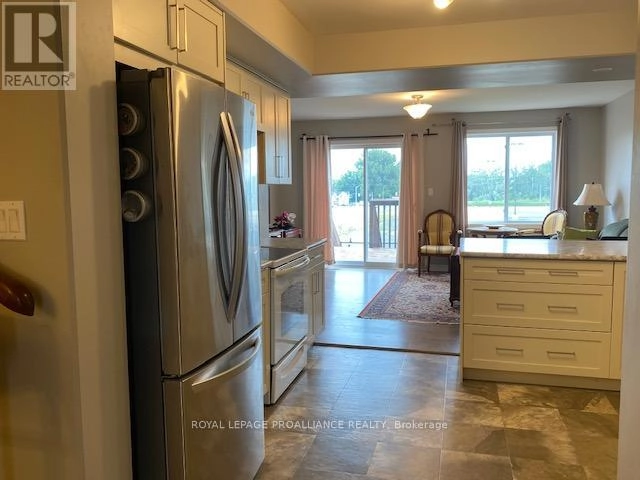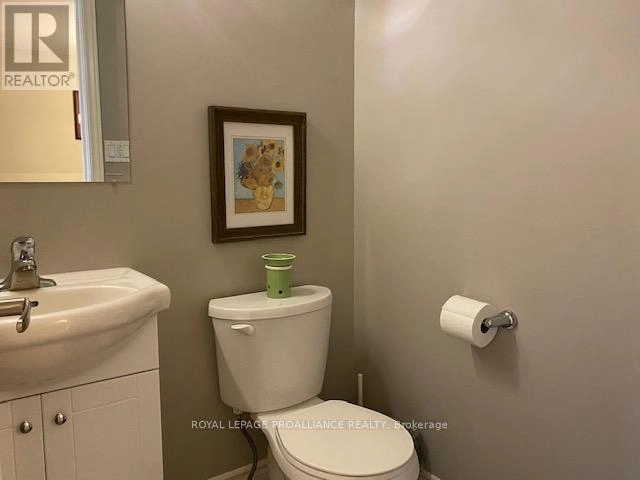5 Ridgeway Place Belleville, Ontario K8P 0E7
$2,900 Monthly
Fully finished 3-bedroom Townhome for rent - Central Belleville $2,900/month. If you're waiting on a new home to be built, need a temporary place to stay, or are simply visiting Belleville, this beautifully maintained two-storey row house is the perfect solution. Available for a one-year rental, this fully furnished townhome offers comfort, convenience, and style in a central location. This home features three bedrooms, one full bathroom, and one half bathroom. The main floor offers an open-concept layout combining the kitchen, dining area, and living room. The property also includes a fenced-in yard. The rental includes everything you need to live comfortably: a fully equipped kitchen with a fridge and stove, washer and dryer, and smart TV. Furnishings include a 3-seater sofa, accent chair and table, dining table set for six, two beds with linens, desk, bookshelf, bedside tables, light stands, a stool at the foot of the bed, and a side table next to the sofa. This move-in-ready townhome is available immediately for $2,900 per month, which includes all furnishings and appliances. (id:59743)
Property Details
| MLS® Number | X12273756 |
| Property Type | Single Family |
| Neigbourhood | Potters Creek |
| Community Name | Belleville Ward |
| Amenities Near By | Park, Place Of Worship, Public Transit |
| Equipment Type | Water Heater |
| Features | Flat Site, Dry |
| Parking Space Total | 3 |
| Rental Equipment Type | Water Heater |
| Structure | Deck |
Building
| Bathroom Total | 2 |
| Bedrooms Above Ground | 3 |
| Bedrooms Total | 3 |
| Appliances | Garage Door Opener Remote(s), Dishwasher, Dryer, Stove, Washer, Refrigerator |
| Basement Development | Unfinished |
| Basement Type | Full (unfinished) |
| Construction Style Attachment | Attached |
| Cooling Type | Central Air Conditioning |
| Exterior Finish | Vinyl Siding |
| Fire Protection | Smoke Detectors |
| Foundation Type | Block |
| Half Bath Total | 1 |
| Heating Fuel | Natural Gas |
| Heating Type | Forced Air |
| Stories Total | 2 |
| Size Interior | 1,100 - 1,500 Ft2 |
| Type | Row / Townhouse |
| Utility Water | Municipal Water |
Parking
| Attached Garage | |
| Garage |
Land
| Acreage | No |
| Fence Type | Fenced Yard |
| Land Amenities | Park, Place Of Worship, Public Transit |
| Sewer | Sanitary Sewer |
| Size Depth | 117 Ft ,1 In |
| Size Frontage | 17 Ft |
| Size Irregular | 17 X 117.1 Ft |
| Size Total Text | 17 X 117.1 Ft |
Rooms
| Level | Type | Length | Width | Dimensions |
|---|---|---|---|---|
| Second Level | Primary Bedroom | 4.22 m | 3.28 m | 4.22 m x 3.28 m |
| Second Level | Bedroom | 3.3 m | 2.87 m | 3.3 m x 2.87 m |
| Second Level | Bathroom | Measurements not available | ||
| Main Level | Dining Room | 3.35 m | 4.01 m | 3.35 m x 4.01 m |
| Main Level | Living Room | 4.9 m | 3 m | 4.9 m x 3 m |
| Main Level | Kitchen | 3.71 m | 3.05 m | 3.71 m x 3.05 m |
| Main Level | Bathroom | Measurements not available | ||
| Main Level | Bedroom | 3.3 m | 2.87 m | 3.3 m x 2.87 m |

Salesperson
(613) 966-6060
teamguernsey.com/
www.facebook.com/teamguernsey/
www.linkedin.com/in/patriciaguernsey

357 Front St Unit B
Belleville, Ontario K8N 2Z9
(613) 966-6060
(613) 966-2904

Salesperson
(613) 966-6060

357 Front St Unit B
Belleville, Ontario K8N 2Z9
(613) 966-6060
(613) 966-2904
Contact Us
Contact us for more information


















