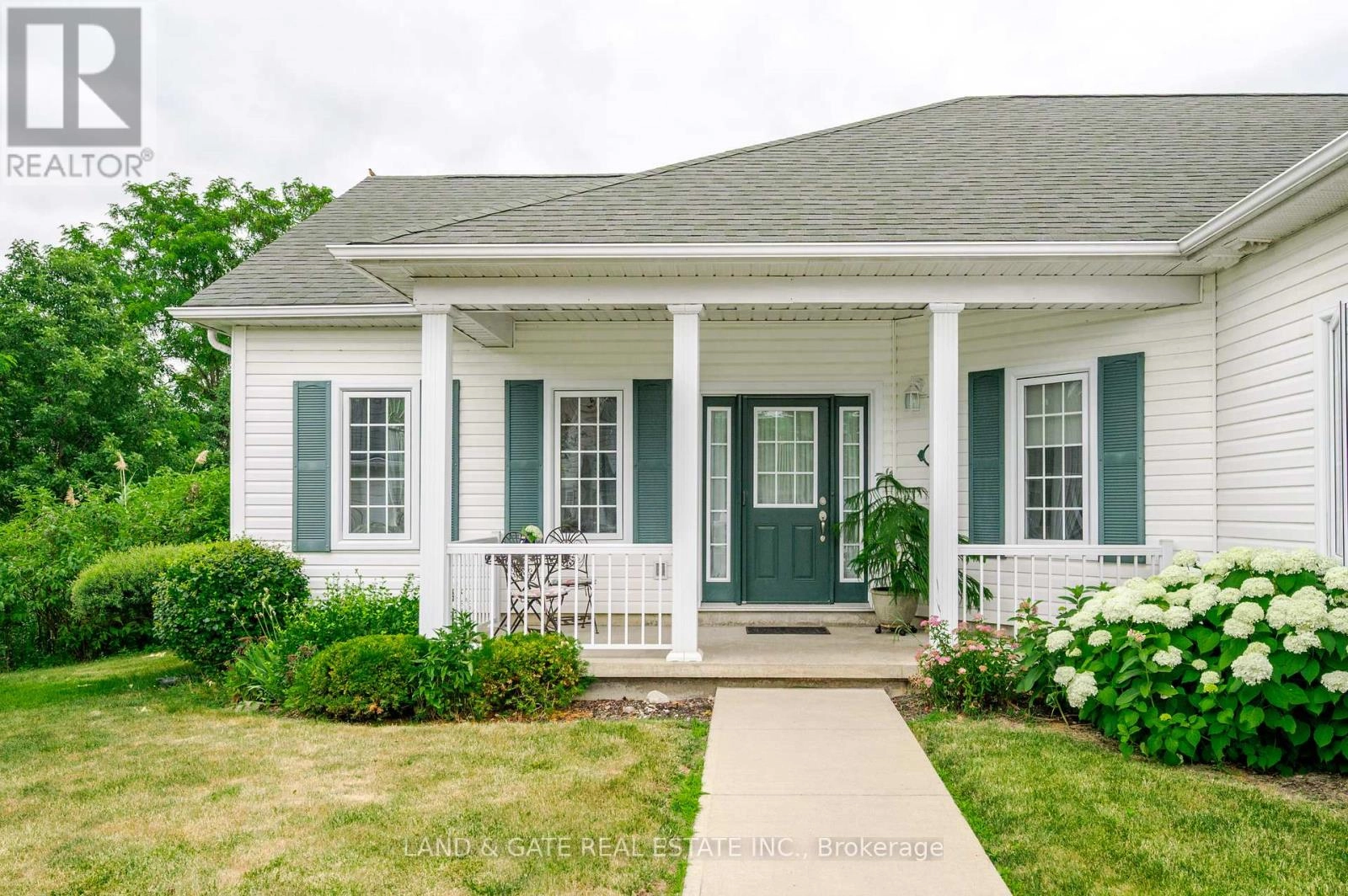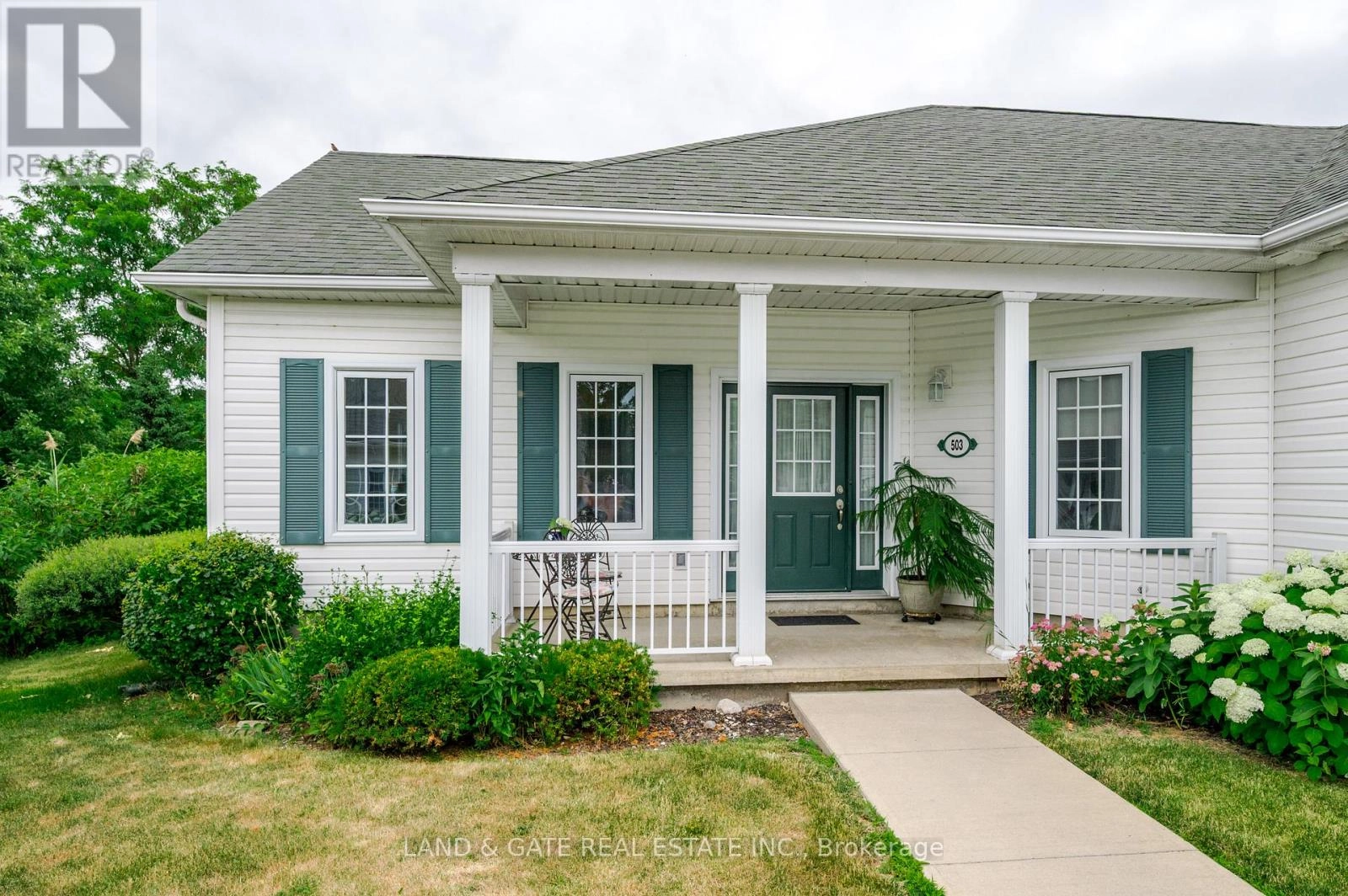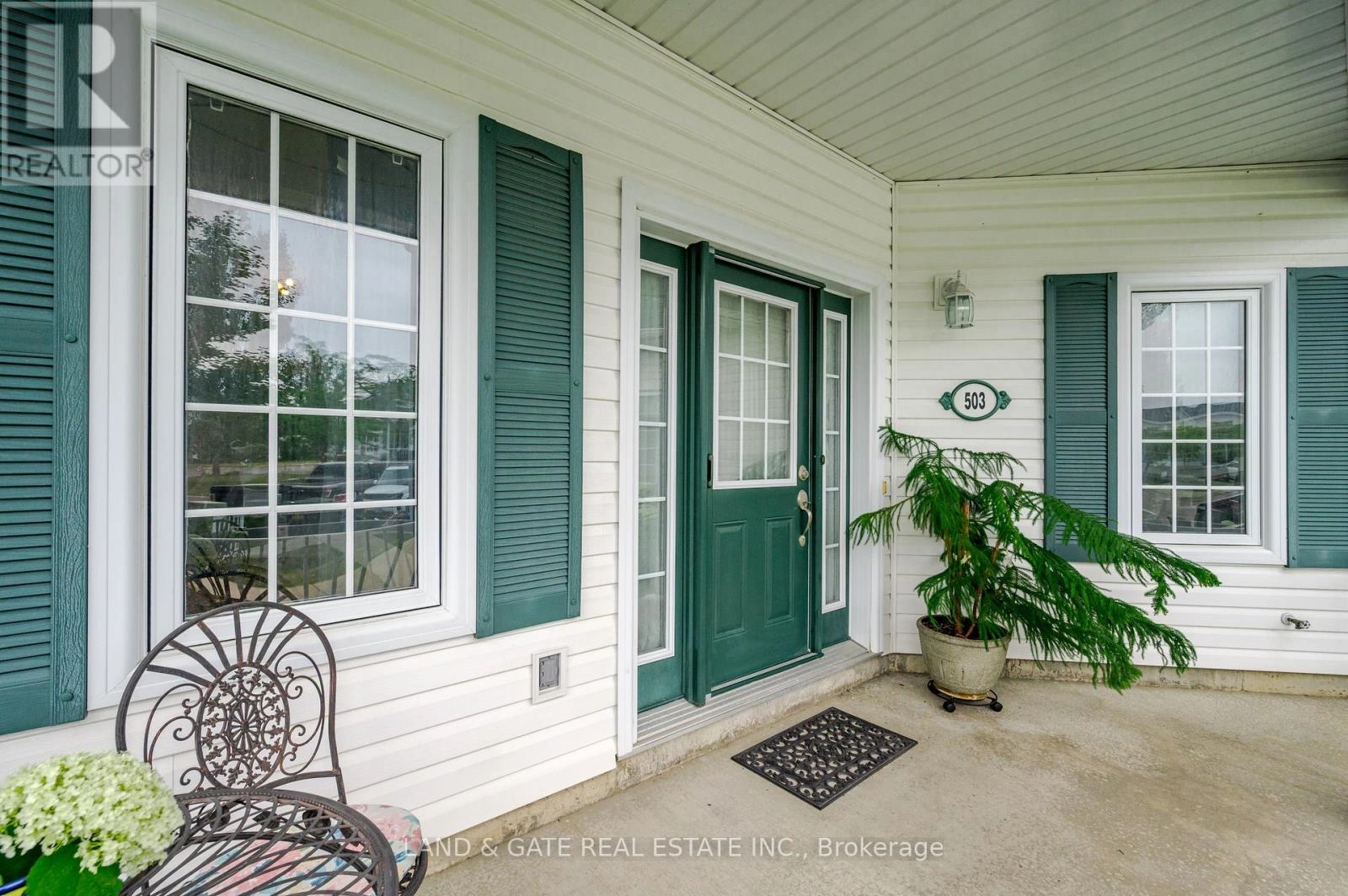503 - 325 Densmore Road Cobourg, Ontario K9A 0E4
$514,999Maintenance, Common Area Maintenance, Insurance, Parking
$366.46 Monthly
Maintenance, Common Area Maintenance, Insurance, Parking
$366.46 MonthlyWelcome to easy, single-level living in this beautifully maintained 2-bedroom, 1-bath condo offering 1,060 sq. ft. of thoughtfully designed space. Perfect for first-time buyers or those looking to downsize, this home features hardwood flooring in the living room, kitchen, and hallway, filling the space with warmth and character.Enjoy abundant natural light from the large front window and relax on your spacious private front porchideal for morning coffee or evening unwinding. The unit also includes a generous laundry/storage room and convenient parking right out front.Tucked away off the street for added privacy, the property is surrounded by professionally landscaped gardens that provide a peaceful, park-like setting.With low condo fees and a location that balances tranquility with accessibility, this inviting home is ready for you to move in and make it your own! (id:59743)
Property Details
| MLS® Number | X12273894 |
| Property Type | Single Family |
| Community Name | Cobourg |
| Amenities Near By | Hospital, Marina, Schools |
| Community Features | Pet Restrictions, Community Centre |
| Features | Dry |
| Parking Space Total | 1 |
| Structure | Porch |
Building
| Bathroom Total | 1 |
| Bedrooms Above Ground | 2 |
| Bedrooms Total | 2 |
| Amenities | Visitor Parking |
| Appliances | Water Heater, Dryer, Microwave, Stove, Washer, Window Coverings, Refrigerator |
| Architectural Style | Bungalow |
| Exterior Finish | Vinyl Siding |
| Foundation Type | Slab |
| Heating Fuel | Electric |
| Heating Type | Baseboard Heaters |
| Stories Total | 1 |
| Size Interior | 1,000 - 1,199 Ft2 |
Parking
| No Garage |
Land
| Acreage | No |
| Land Amenities | Hospital, Marina, Schools |
| Landscape Features | Landscaped |
Rooms
| Level | Type | Length | Width | Dimensions |
|---|---|---|---|---|
| Main Level | Kitchen | 4.72 m | 3.96 m | 4.72 m x 3.96 m |
| Main Level | Living Room | 3.73 m | 3.96 m | 3.73 m x 3.96 m |
| Main Level | Primary Bedroom | 3.76 m | 3.05 m | 3.76 m x 3.05 m |
| Main Level | Bedroom 2 | 4.09 m | 3.05 m | 4.09 m x 3.05 m |
| Main Level | Bathroom | Measurements not available | ||
| Main Level | Laundry Room | 3.25 m | 2.85 m | 3.25 m x 2.85 m |
https://www.realtor.ca/real-estate/28582283/503-325-densmore-road-cobourg-cobourg

Salesperson
(289) 691-1150
20 Elgin Street E
Oshawa, Ontario L1G 1S8
(905) 240-9200
(905) 419-3302
www.landandgate.ca/
Contact Us
Contact us for more information



























