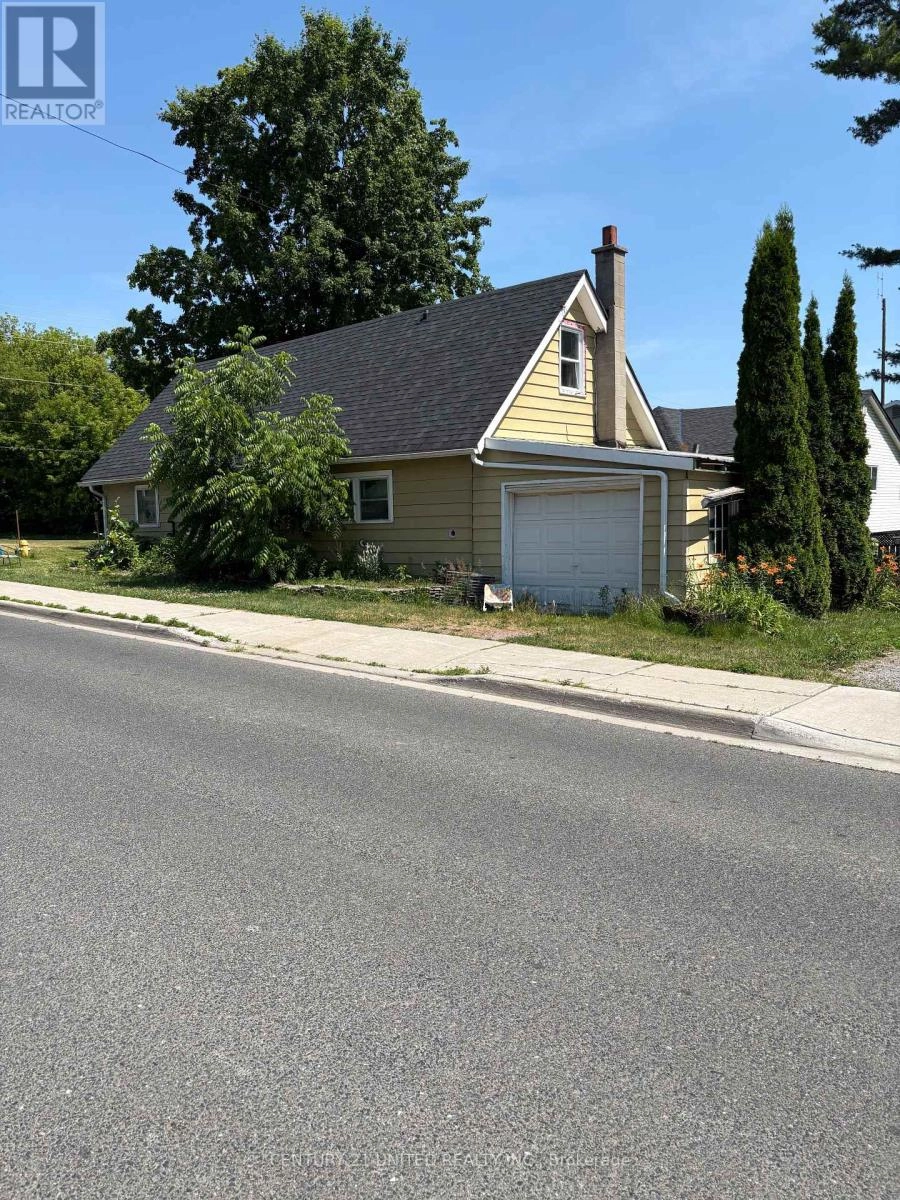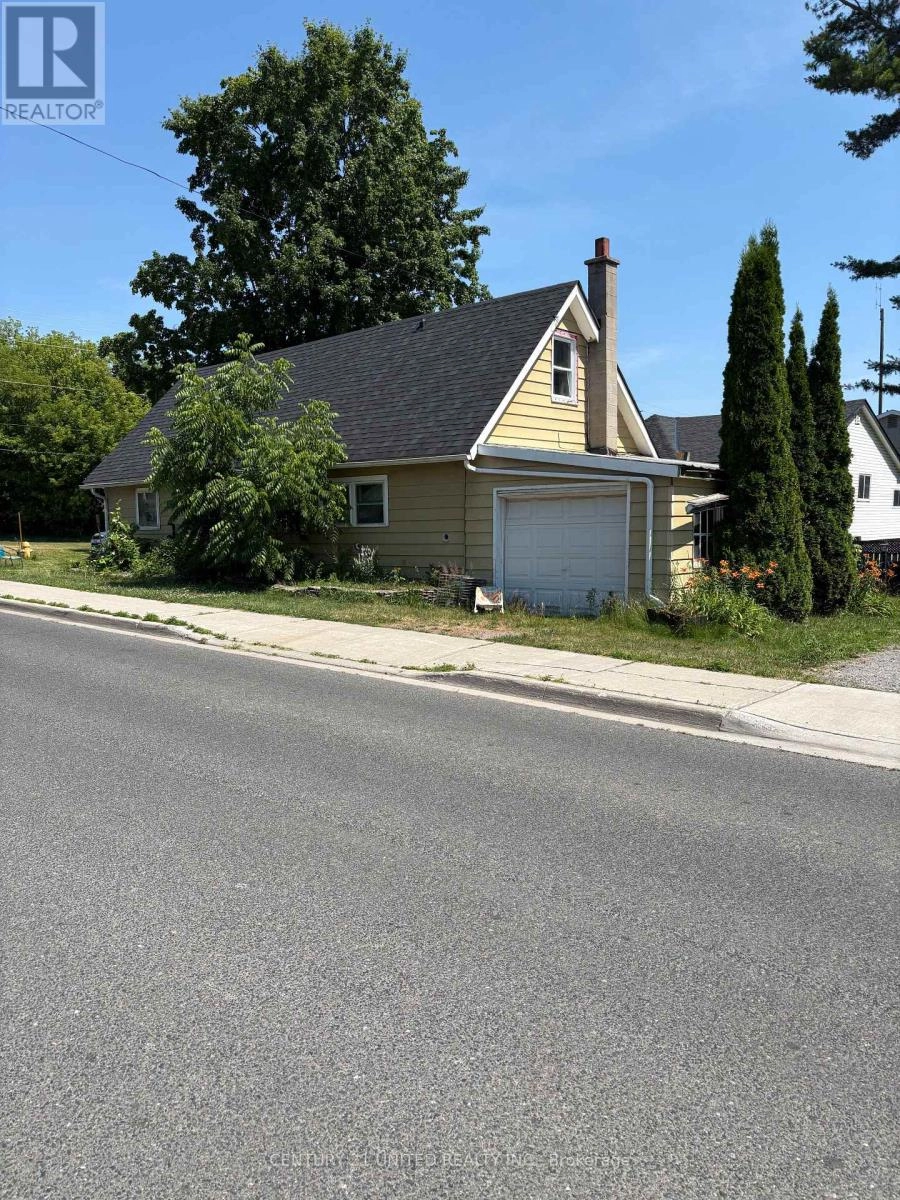80 Prince Edward Street Brighton, Ontario K0K 1H0
3 Bedroom
1 Bathroom
700 - 1,100 ft2
Window Air Conditioner
Forced Air
$399,000
Convenient Location and just a short walk to all amenities. Presently tenanted, it could be a good starter or investment opportunity. The main level offers a living room, eat in kitchen, primary bedroom on main floor has an irregular shape and is where the Washer & Dryer are located. Full Bath on main floor, 2 additional bedrooms on upper level. There is an attached single garage, rear deck off the kitchen. Newer shingled roof. (id:59743)
Property Details
| MLS® Number | X12273919 |
| Property Type | Single Family |
| Community Name | Brighton |
| Amenities Near By | Park, Place Of Worship, Schools |
| Community Features | Community Centre |
| Equipment Type | Water Heater - Gas |
| Features | Level Lot, Wooded Area, Flat Site |
| Parking Space Total | 2 |
| Rental Equipment Type | Water Heater - Gas |
| Structure | Deck |
Building
| Bathroom Total | 1 |
| Bedrooms Above Ground | 3 |
| Bedrooms Total | 3 |
| Age | 51 To 99 Years |
| Appliances | Water Meter, Dryer, Stove, Washer, Refrigerator |
| Basement Type | Partial |
| Construction Style Attachment | Detached |
| Cooling Type | Window Air Conditioner |
| Exterior Finish | Aluminum Siding |
| Foundation Type | Block |
| Heating Fuel | Natural Gas |
| Heating Type | Forced Air |
| Stories Total | 2 |
| Size Interior | 700 - 1,100 Ft2 |
| Type | House |
| Utility Water | Municipal Water |
Parking
| Attached Garage | |
| Garage |
Land
| Acreage | No |
| Land Amenities | Park, Place Of Worship, Schools |
| Sewer | Sanitary Sewer |
| Size Depth | 82 Ft ,6 In |
| Size Frontage | 64 Ft ,9 In |
| Size Irregular | 64.8 X 82.5 Ft |
| Size Total Text | 64.8 X 82.5 Ft |
| Zoning Description | R2 R1-31 |
Rooms
| Level | Type | Length | Width | Dimensions |
|---|---|---|---|---|
| Second Level | Bedroom | 4.72 m | 2.88 m | 4.72 m x 2.88 m |
| Second Level | Bedroom | 2.99 m | 2.96 m | 2.99 m x 2.96 m |
| Main Level | Living Room | 5.24 m | 3.03 m | 5.24 m x 3.03 m |
| Main Level | Kitchen | 5.24 m | 3.03 m | 5.24 m x 3.03 m |
| Main Level | Primary Bedroom | 5.3 m | 2.7 m | 5.3 m x 2.7 m |
Utilities
| Cable | Available |
| Electricity | Installed |
| Sewer | Installed |
https://www.realtor.ca/real-estate/28582284/80-prince-edward-street-brighton-brighton
JOHN BOYLE
Salesperson
(705) 743-4444
Salesperson
(705) 743-4444

CENTURY 21 UNITED REALTY INC.
387 George Street South P.o. Box 178
Peterborough, Ontario K9J 6Y8
387 George Street South P.o. Box 178
Peterborough, Ontario K9J 6Y8
(705) 743-4444
(705) 743-9606
www.goldpost.com/
Contact Us
Contact us for more information



