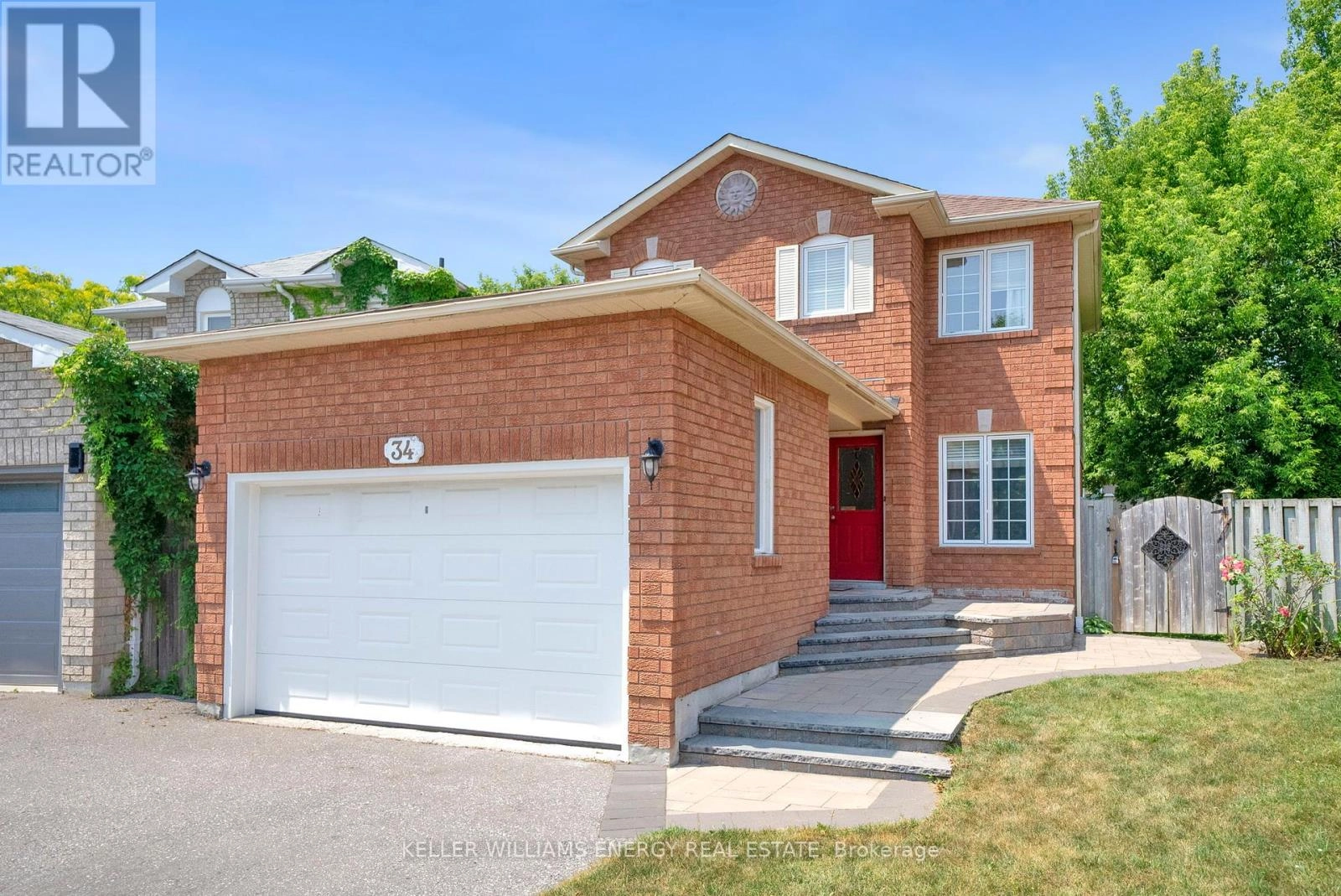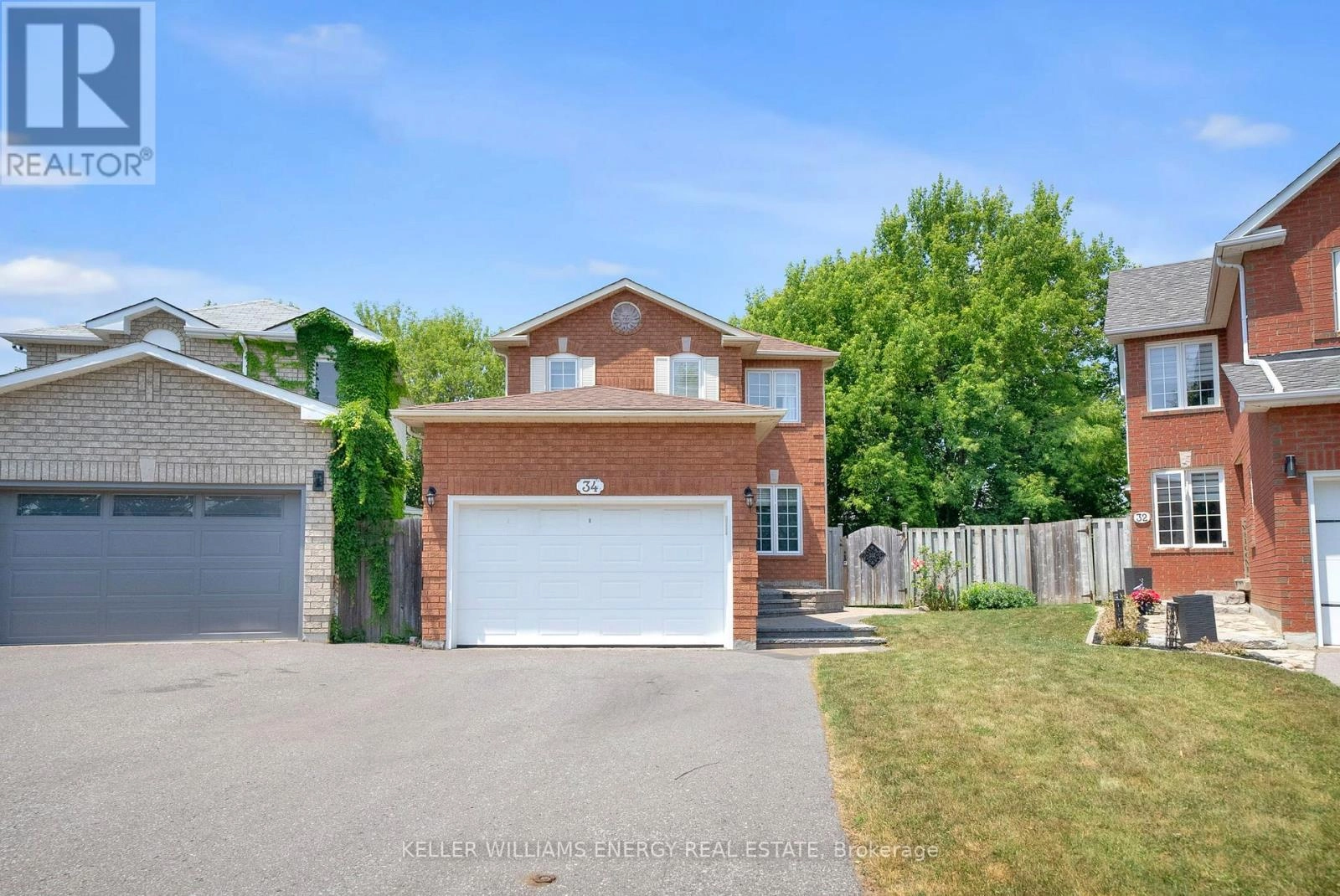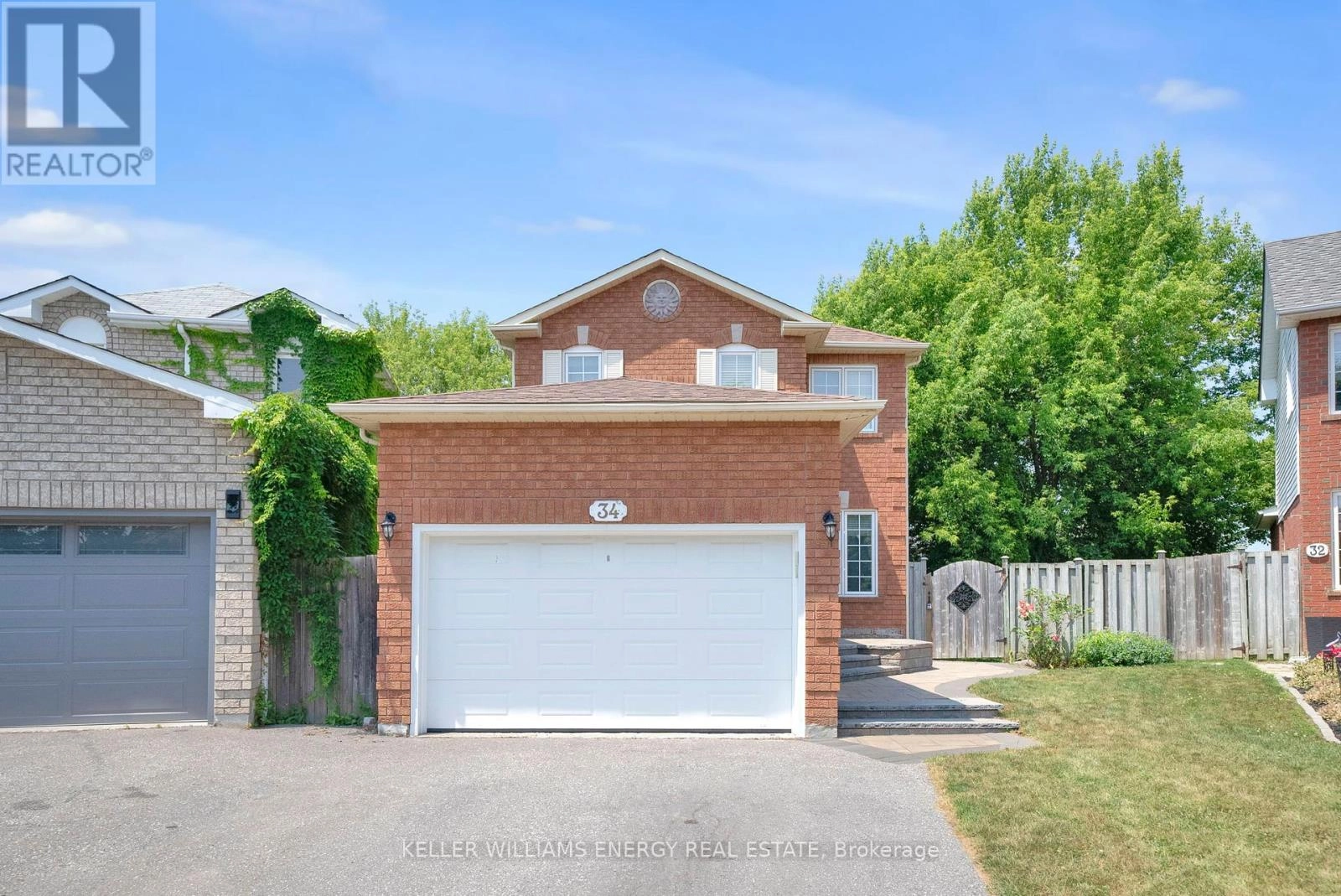34 Hogan Crescent Clarington, Ontario L1C 4X9
$759,900
Welcome To 34 Hogan Cresent! This Detached 3 Bedroom 2 Bath Home Is Situated On A Premium Pie-Shaped Lot In Mature North Bowmanville Neighourhood! Main Level Features 2 Pc Bath, Spacious Living/Dining Areas With Hardwood Floors Throughout & Bright Eat-In Kitchen With Quartz Counters, Breakfast Area & Walk-Out To New Deck & Patio! 2nd Level Features Updated 4 Pc Bath & 3 Spacious Bedrooms Including Oversized Primary With Walk-In Closet! Finished Basement With Utility Room & Large Rec Area With New Vinyl Flooring Throughout! Premium Pie-Shaped Lot With Large Fully Fenced Backyard Complete With New Deck & Interlock Patio! Excellent Location Walking Distance To Schools, Parks & Transit! Mins From 401 & 407 Access! See Virtual Tour!! ** This is a linked property.** (id:59743)
Open House
This property has open houses!
12:00 pm
Ends at:2:00 pm
12:00 pm
Ends at:2:00 pm
Property Details
| MLS® Number | E12275145 |
| Property Type | Single Family |
| Community Name | Bowmanville |
| Parking Space Total | 3 |
Building
| Bathroom Total | 2 |
| Bedrooms Above Ground | 3 |
| Bedrooms Total | 3 |
| Amenities | Fireplace(s) |
| Appliances | Central Vacuum, All, Window Coverings |
| Basement Development | Finished |
| Basement Type | N/a (finished) |
| Construction Style Attachment | Detached |
| Cooling Type | Central Air Conditioning |
| Exterior Finish | Brick, Vinyl Siding |
| Flooring Type | Hardwood, Carpeted |
| Foundation Type | Concrete |
| Half Bath Total | 1 |
| Heating Fuel | Natural Gas |
| Heating Type | Forced Air |
| Stories Total | 2 |
| Size Interior | 1,100 - 1,500 Ft2 |
| Type | House |
| Utility Water | Municipal Water |
Parking
| Attached Garage | |
| Garage |
Land
| Acreage | No |
| Sewer | Sanitary Sewer |
| Size Depth | 112 Ft ,2 In |
| Size Frontage | 23 Ft ,9 In |
| Size Irregular | 23.8 X 112.2 Ft |
| Size Total Text | 23.8 X 112.2 Ft |
Rooms
| Level | Type | Length | Width | Dimensions |
|---|---|---|---|---|
| Second Level | Primary Bedroom | 4.89 m | 3.99 m | 4.89 m x 3.99 m |
| Second Level | Bedroom 2 | 3.2 m | 2.29 m | 3.2 m x 2.29 m |
| Second Level | Bedroom 3 | 3.09 m | 2.59 m | 3.09 m x 2.59 m |
| Main Level | Kitchen | 4.77 m | 3.04 m | 4.77 m x 3.04 m |
| Main Level | Eating Area | 3.05 m | 1.98 m | 3.05 m x 1.98 m |
| Main Level | Living Room | 7.19 m | 3.29 m | 7.19 m x 3.29 m |
| Main Level | Dining Room | 7.19 m | 3.29 m | 7.19 m x 3.29 m |
https://www.realtor.ca/real-estate/28585098/34-hogan-crescent-clarington-bowmanville-bowmanville

Salesperson
(905) 723-5944

285 Taunton Road East Unit: 1
Oshawa, Ontario L1G 3V2
(905) 723-5944
(905) 576-2253
www.kellerwilliamsenergy.ca/
Contact Us
Contact us for more information

















































