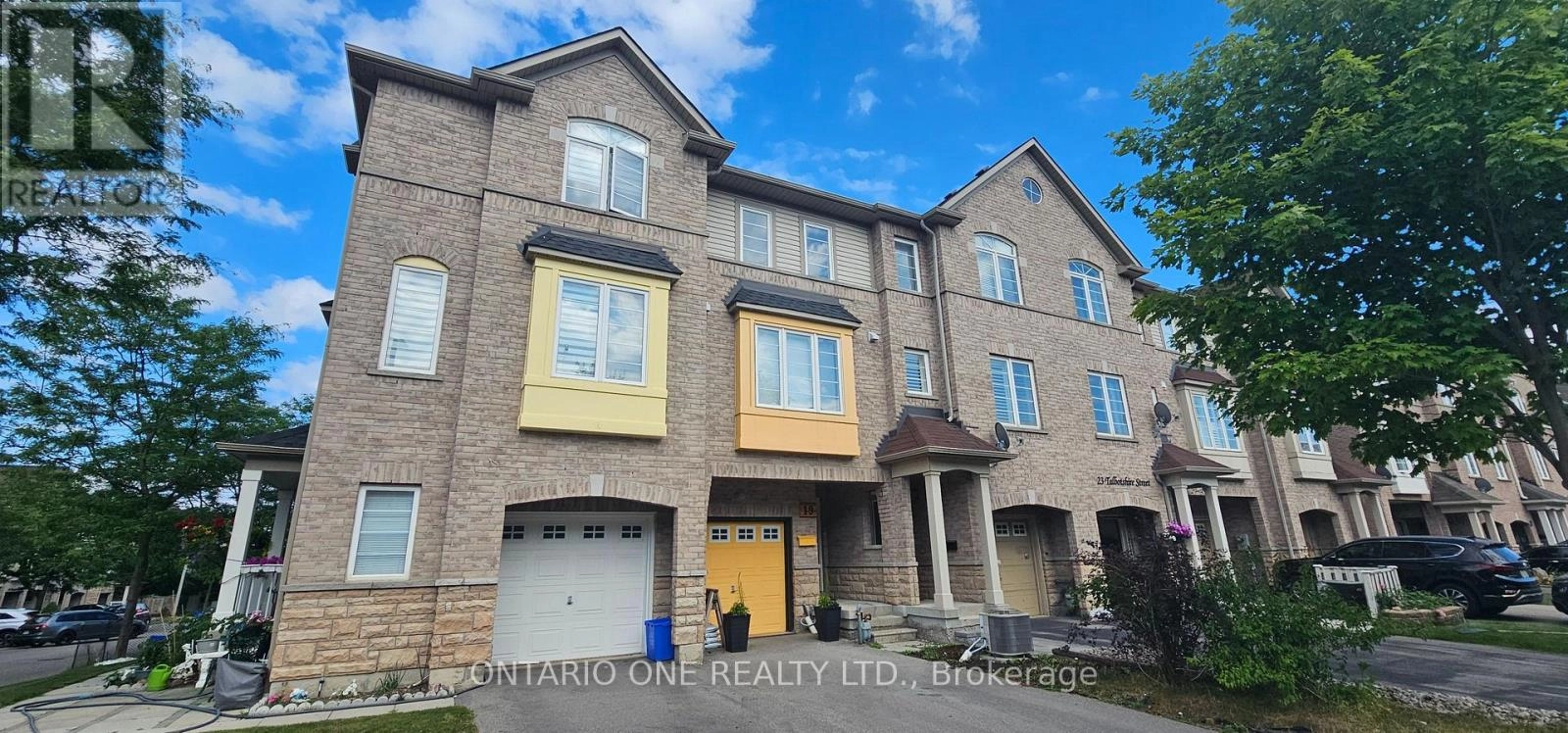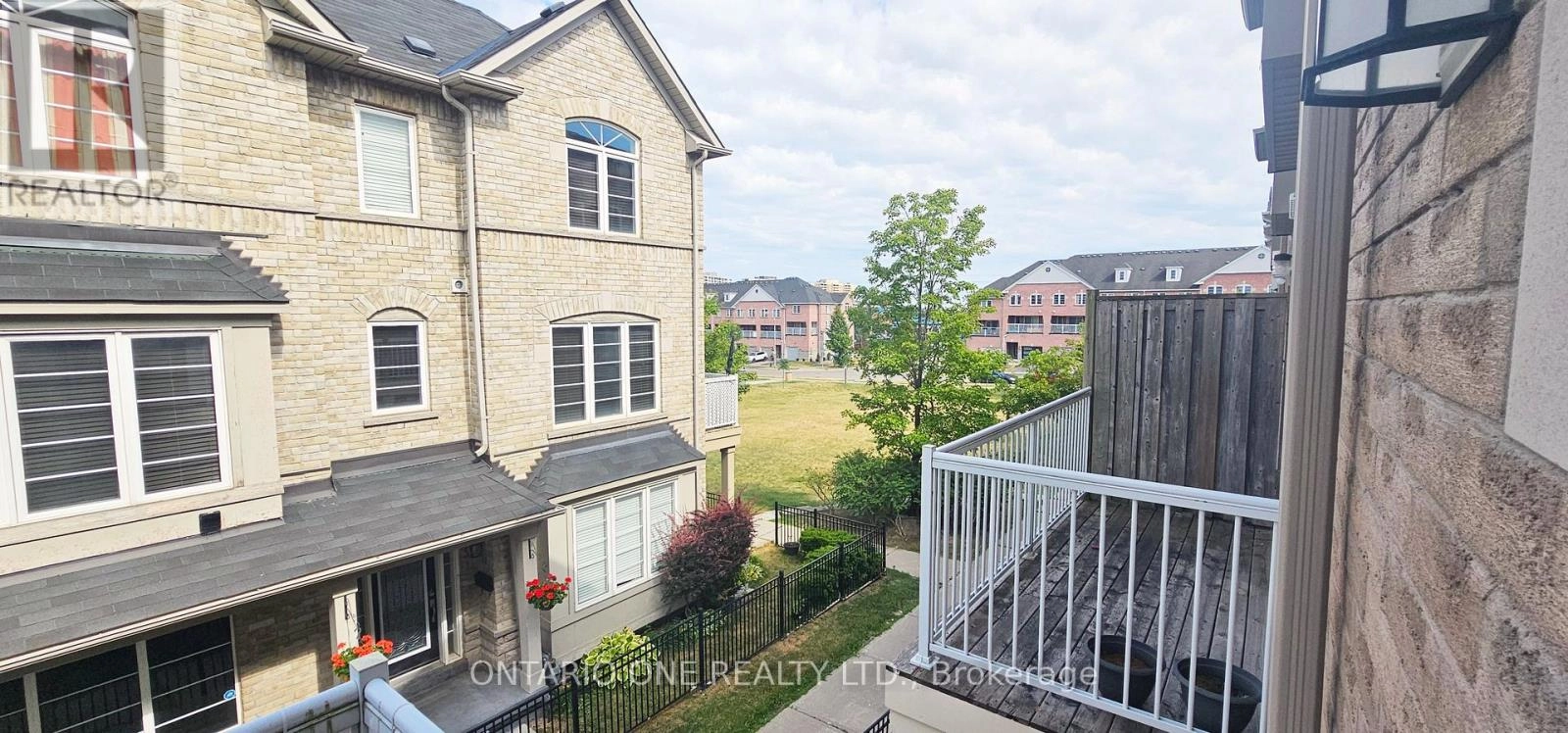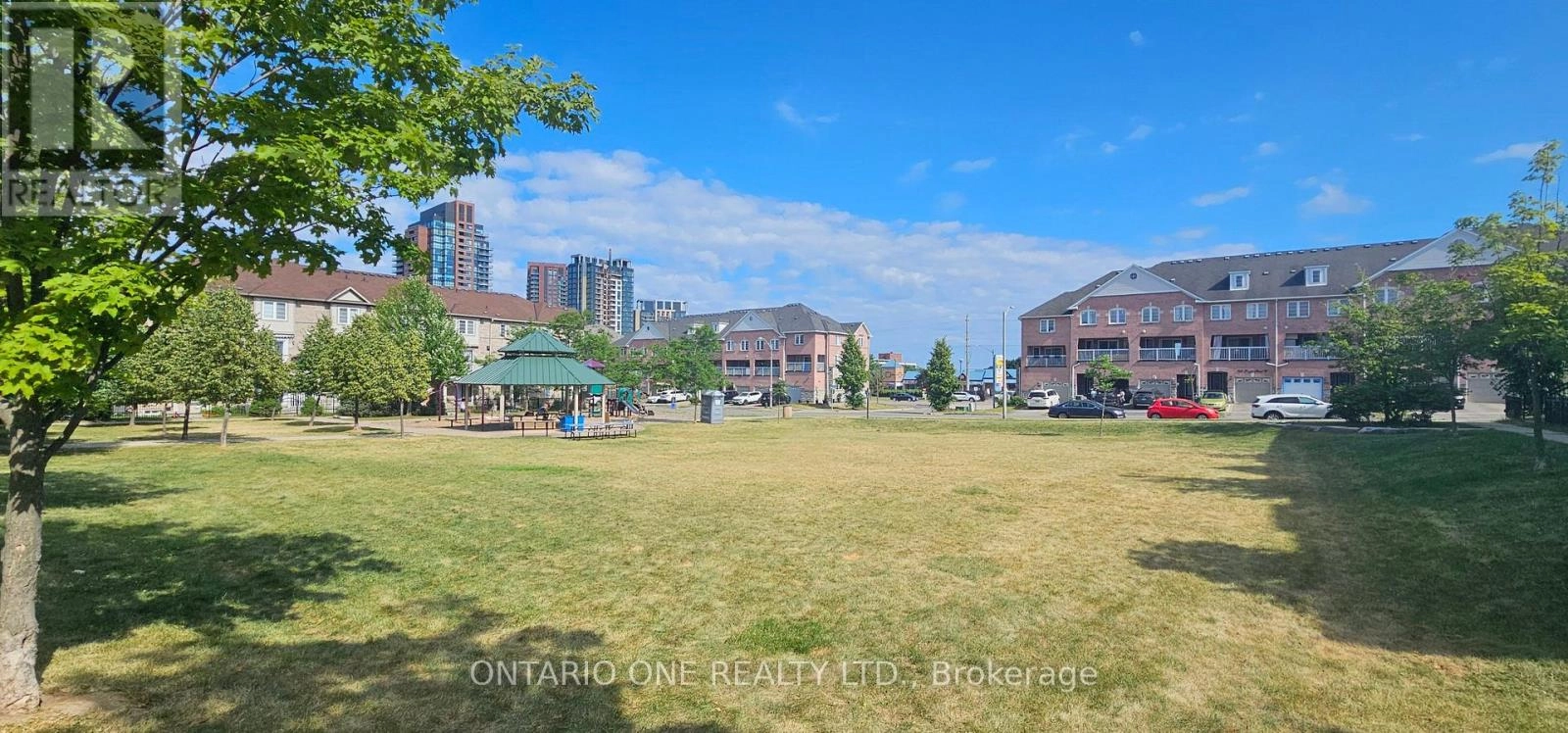19 Talbotshire Street Ajax, Ontario L1S 0A6
$749,900
Welcome to 19 Talbotshire St The Perfect Blend of Comfort, Convenience & Value. This beautifully maintained freehold townhome offers the space and freedom you've been looking for - with no condo fees to worry about! Featuring 3 spacious bedrooms, 3 bathrooms, and parking for three vehicles (two in the driveway and one in the garage), this home is ideal for families, professionals, or anyone seeking a low-maintenance lifestyle in a prime location. Step inside to a bright and inviting layout with a large eat-in kitchen, perfect for everyday living and entertaining. Enjoy direct garage access, central air conditioning, and generous living areas that flow seamlessly throughout the house. Upstairs, the primary bedroom offers a walk-in closet and a private 4-piece ensuite, creating a relaxing retreat at the end of your day. Outdoors, you'll love the beautiful park that is almost right at your doorstep, offering a peaceful green space and an ideal spot for kids or weekend strolls. Just steps from major amenities, grocery stores, shopping, schools, and more - with easy access to the GO Train, Highways 401 & 412, and transit options that make commuting a breeze. Whether you're buying your first home, upgrading, or investing, 19 Talbotshire St is a fantastic opportunity in a desirable, well-connected community. Don't miss your chance - come see it today! Visit our website for more detailed information. (id:59743)
Property Details
| MLS® Number | E12275081 |
| Property Type | Single Family |
| Neigbourhood | Downtown |
| Community Name | South West |
| Amenities Near By | Park, Hospital, Public Transit, Schools |
| Community Features | Community Centre |
| Equipment Type | Water Heater - Gas |
| Features | Flat Site |
| Parking Space Total | 3 |
| Rental Equipment Type | Water Heater - Gas |
| Structure | Deck |
Building
| Bathroom Total | 3 |
| Bedrooms Above Ground | 3 |
| Bedrooms Total | 3 |
| Appliances | Central Vacuum |
| Basement Development | Unfinished |
| Basement Type | N/a (unfinished) |
| Construction Style Attachment | Attached |
| Cooling Type | Central Air Conditioning |
| Exterior Finish | Brick, Stone |
| Foundation Type | Concrete |
| Half Bath Total | 1 |
| Heating Fuel | Natural Gas |
| Heating Type | Forced Air |
| Stories Total | 3 |
| Size Interior | 1,500 - 2,000 Ft2 |
| Type | Row / Townhouse |
| Utility Water | Municipal Water |
Parking
| Garage |
Land
| Acreage | No |
| Land Amenities | Park, Hospital, Public Transit, Schools |
| Sewer | Sanitary Sewer |
| Size Depth | 76 Ft ,1 In |
| Size Frontage | 15 Ft ,1 In |
| Size Irregular | 15.1 X 76.1 Ft |
| Size Total Text | 15.1 X 76.1 Ft |
| Zoning Description | Dca/mu |
Rooms
| Level | Type | Length | Width | Dimensions |
|---|---|---|---|---|
| Second Level | Family Room | 4.74 m | 4.34 m | 4.74 m x 4.34 m |
| Second Level | Dining Room | 4.12 m | 4.34 m | 4.12 m x 4.34 m |
| Second Level | Kitchen | 3.91 m | 4.32 m | 3.91 m x 4.32 m |
| Third Level | Primary Bedroom | 3.66 m | 4.33 m | 3.66 m x 4.33 m |
| Third Level | Bedroom | 2.45 m | 3.22 m | 2.45 m x 3.22 m |
| Third Level | Bedroom | 3.52 m | 2.71 m | 3.52 m x 2.71 m |
| Main Level | Living Room | 3.64 m | 4.32 m | 3.64 m x 4.32 m |
Utilities
| Cable | Available |
| Electricity | Available |
| Sewer | Available |
https://www.realtor.ca/real-estate/28584942/19-talbotshire-street-ajax-south-west-south-west

105 Consumers Drive Unit 2
Whitby, Ontario L1N 1C4
(888) 259-3759
Salesperson
(888) 259-3759
105 Consumers Drive Unit 2
Whitby, Ontario L1N 1C4
(888) 259-3759
Contact Us
Contact us for more information















































