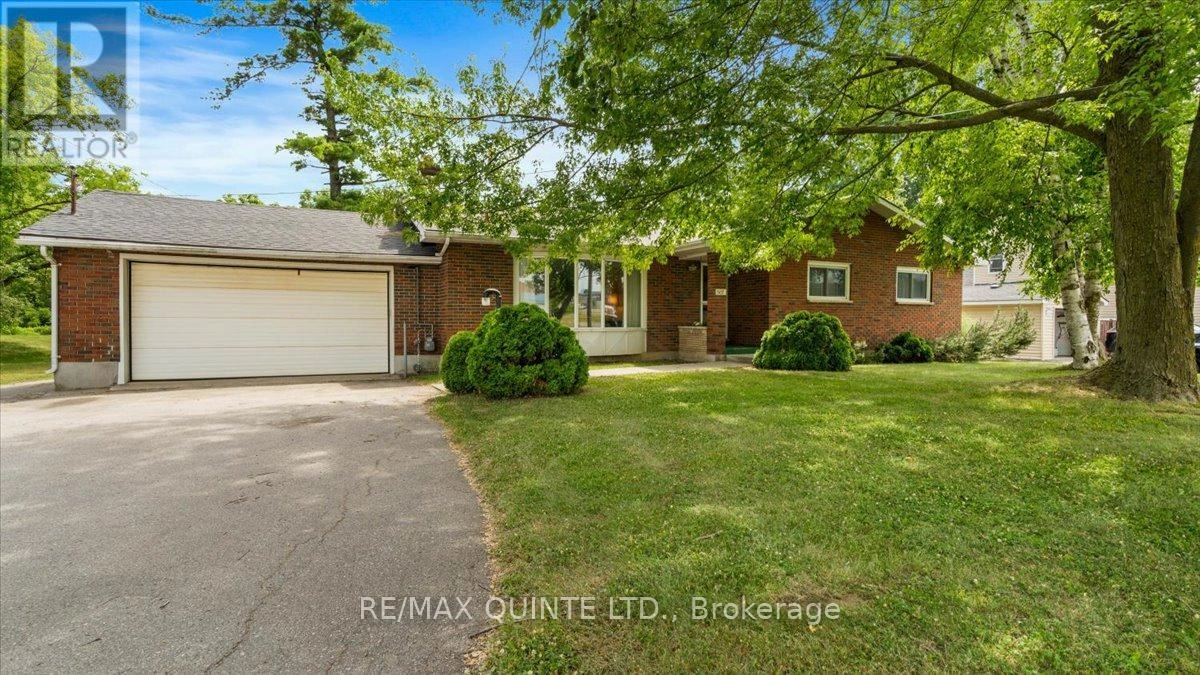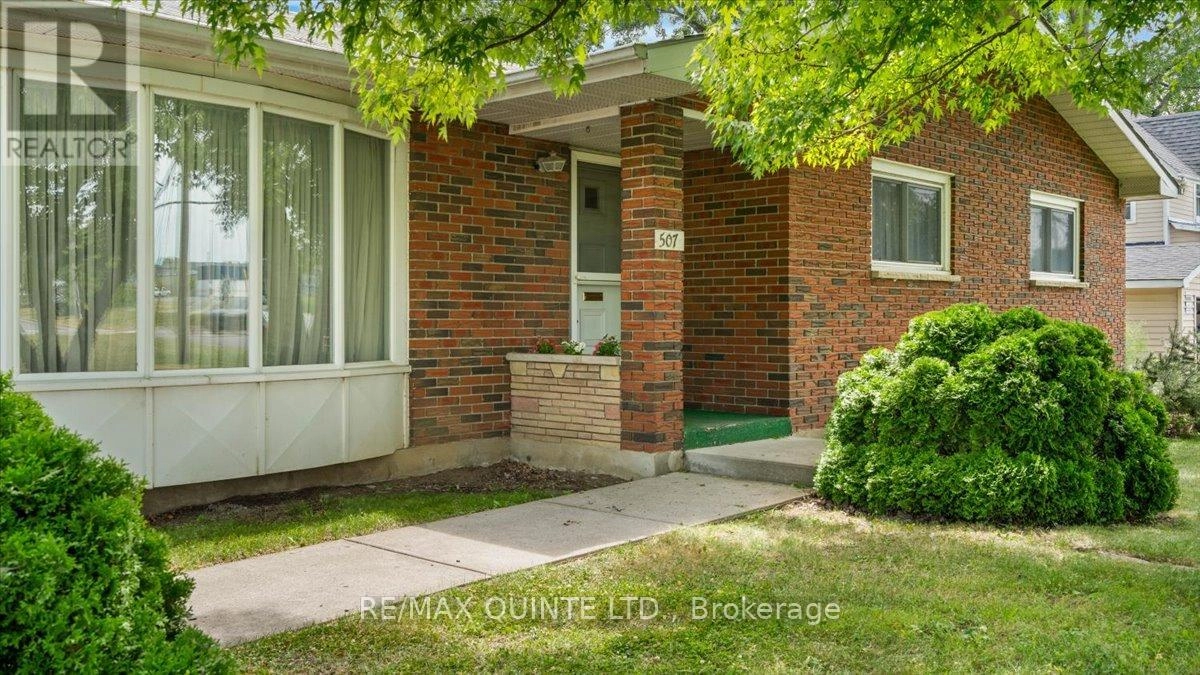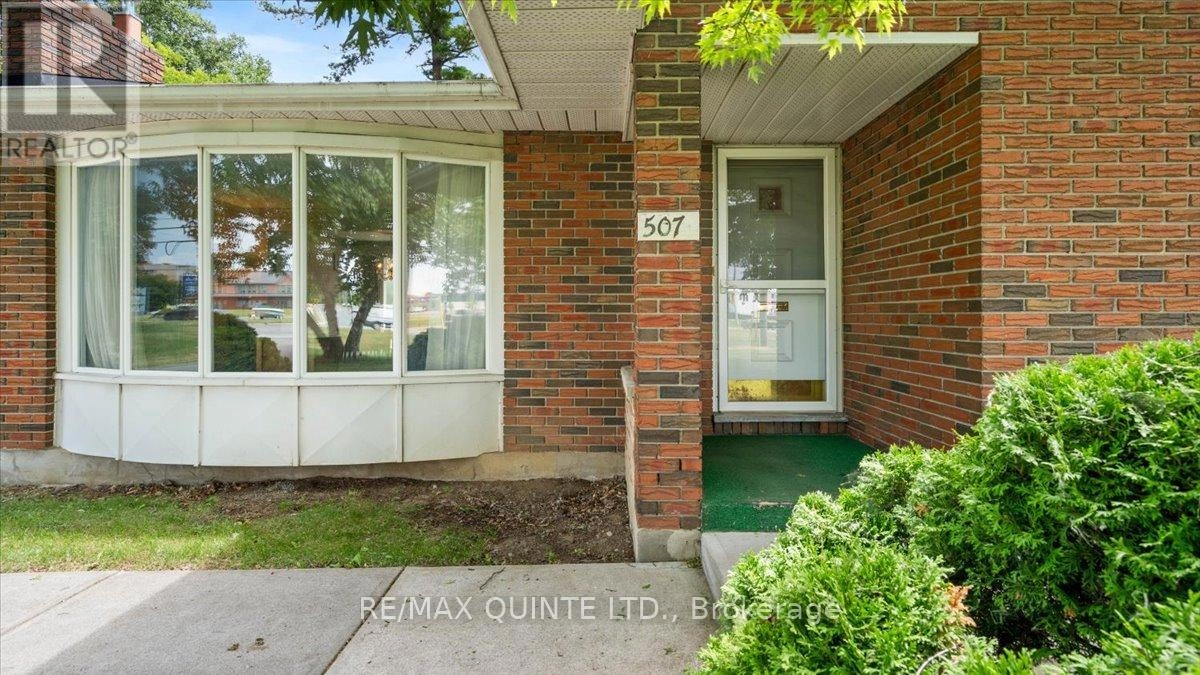507 Dundas Street W Belleville, Ontario K8P 1B6
$600,000
TWO HOMES ONE PROPERTY! - Unique opportunity featuring an all-brick bungalow plus a separate 1.5-storey secondary home on a commercially zoned lot (C3 Regional Commercial). Ideal for extended family, rental income, or a live/work setup. The main house offers 3 bedrooms and 2 bathrooms on the main floor, including a 3pc ensuite. Eat-in kitchen with built-in appliances, spacious living room with wood-burning fireplace, and dining room with access to rear deck. The finished lower level includes a large rec room with wood-burning fireplace, wet bar, cold room, additional bedroom, 3pc cheater ensuite with whirlpool tub, utility/laundry room, and inside access to a 2-car attached garage. In-law potential. Newer windows and roof. The secondary unit is a vinyl-sided 1.5-storey home with 3 bedrooms and 1 bath upstairs. Main floor features a living room, kitchen, and utility room ready for updates or to convert into a rental unit. The property is serviced by municipal water (separately metered), two septic systems, with municipal sewer available at the lot line. Zoned C3 Regional Commercial allowing for a variety of permitted uses. Being sold "as is, where is." A rare investment opportunity with flexible potential live in one, rent the other, or run your business from home! (id:59743)
Property Details
| MLS® Number | X12275576 |
| Property Type | Single Family |
| Community Name | Belleville Ward |
| Amenities Near By | Golf Nearby, Park, Place Of Worship |
| Community Features | School Bus |
| Equipment Type | None |
| Features | Flat Site, Sump Pump |
| Parking Space Total | 8 |
| Rental Equipment Type | None |
| Structure | Porch, Deck |
Building
| Bathroom Total | 4 |
| Bedrooms Above Ground | 3 |
| Bedrooms Below Ground | 1 |
| Bedrooms Total | 4 |
| Age | 51 To 99 Years |
| Amenities | Fireplace(s) |
| Appliances | Garage Door Opener Remote(s), Oven - Built-in, Central Vacuum, Range, Water Heater, Water Meter, Dishwasher, Dryer, Garage Door Opener, Hood Fan, Washer, Window Coverings |
| Architectural Style | Bungalow |
| Basement Features | Separate Entrance |
| Basement Type | Full |
| Construction Style Attachment | Detached |
| Exterior Finish | Vinyl Siding, Brick |
| Fire Protection | Smoke Detectors |
| Fireplace Present | Yes |
| Fireplace Total | 2 |
| Foundation Type | Block, Slab |
| Heating Fuel | Natural Gas |
| Heating Type | Hot Water Radiator Heat |
| Stories Total | 1 |
| Size Interior | 1,100 - 1,500 Ft2 |
| Type | House |
| Utility Water | Municipal Water |
Parking
| Attached Garage | |
| Garage |
Land
| Acreage | No |
| Land Amenities | Golf Nearby, Park, Place Of Worship |
| Sewer | Septic System |
| Size Depth | 235 Ft |
| Size Frontage | 109 Ft |
| Size Irregular | 109 X 235 Ft |
| Size Total Text | 109 X 235 Ft|1/2 - 1.99 Acres |
| Zoning Description | C3 |
Rooms
| Level | Type | Length | Width | Dimensions |
|---|---|---|---|---|
| Basement | Recreational, Games Room | 15.31 m | 5.59 m | 15.31 m x 5.59 m |
| Basement | Other | 2.74 m | 2.33 m | 2.74 m x 2.33 m |
| Basement | Utility Room | 11.19 m | 3.64 m | 11.19 m x 3.64 m |
| Basement | Cold Room | 1.97 m | 1.53 m | 1.97 m x 1.53 m |
| Basement | Bedroom 4 | 4.02 m | 3.64 m | 4.02 m x 3.64 m |
| Basement | Bathroom | 3.53 m | 2.46 m | 3.53 m x 2.46 m |
| Main Level | Living Room | 6.7 m | 4.21 m | 6.7 m x 4.21 m |
| Main Level | Dining Room | 3.16 m | 3.68 m | 3.16 m x 3.68 m |
| Main Level | Kitchen | 4.02 m | 3.68 m | 4.02 m x 3.68 m |
| Main Level | Primary Bedroom | 3.35 m | 4.78 m | 3.35 m x 4.78 m |
| Main Level | Bathroom | 1.48 m | 2.15 m | 1.48 m x 2.15 m |
| Main Level | Bedroom 2 | 4.51 m | 3.69 m | 4.51 m x 3.69 m |
| Main Level | Bedroom 3 | 2.95 m | 4.44 m | 2.95 m x 4.44 m |
| Main Level | Bathroom | 1.88 m | 2.98 m | 1.88 m x 2.98 m |
Utilities
| Cable | Available |
| Electricity | Installed |
| Wireless | Available |
| Electricity Connected | Connected |
| Natural Gas Available | Available |
| Telephone | Nearby |
| Sewer | Available |

Salesperson
(613) 242-2229
(613) 242-2229
www.barryraycroft.com/
www.facebook.com/RaycroftBarry
twitter.com/BarryRaycroft
www.linkedin.com/in/barry-raycroft-b853b414

Contact Us
Contact us for more information














































