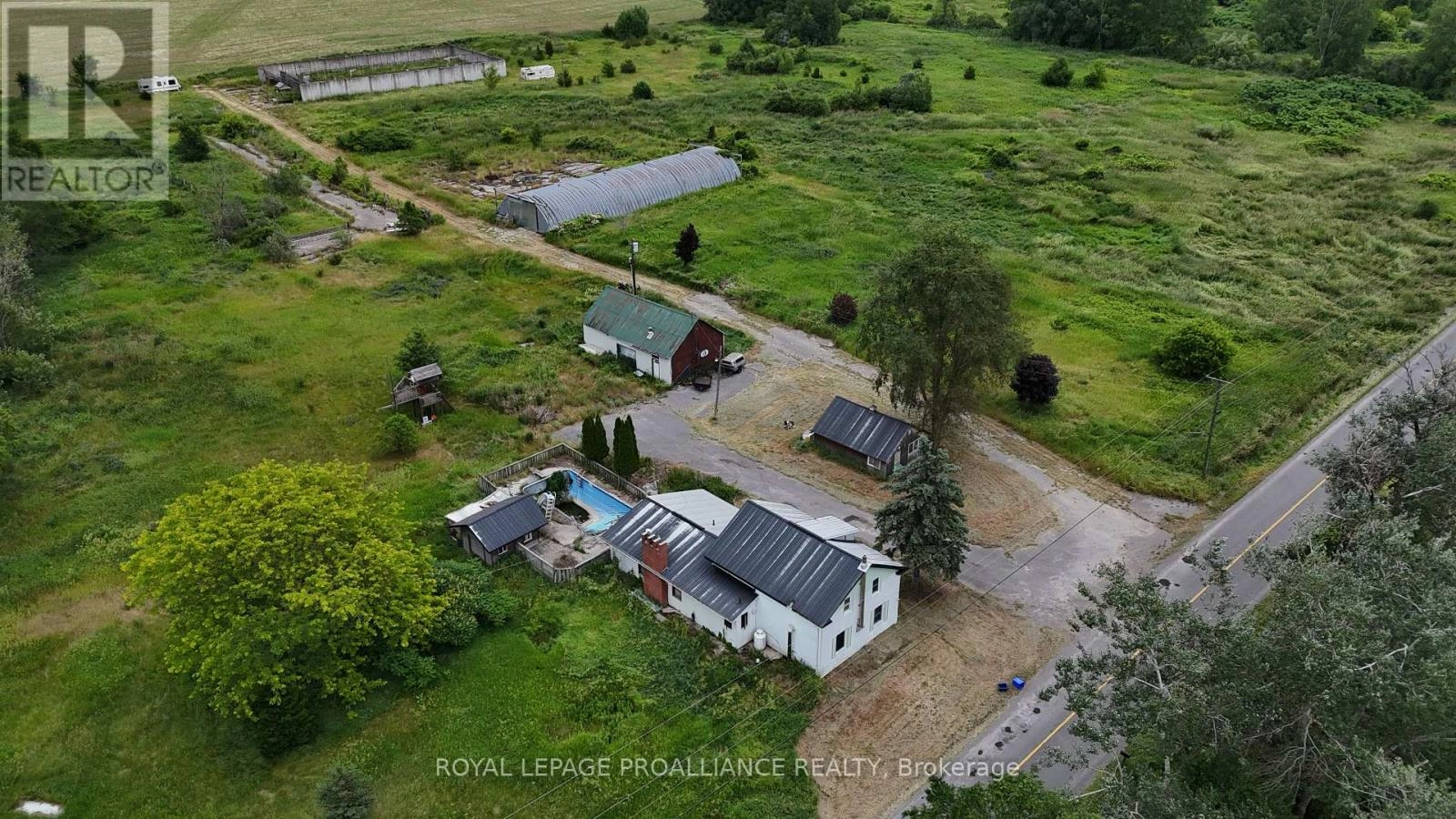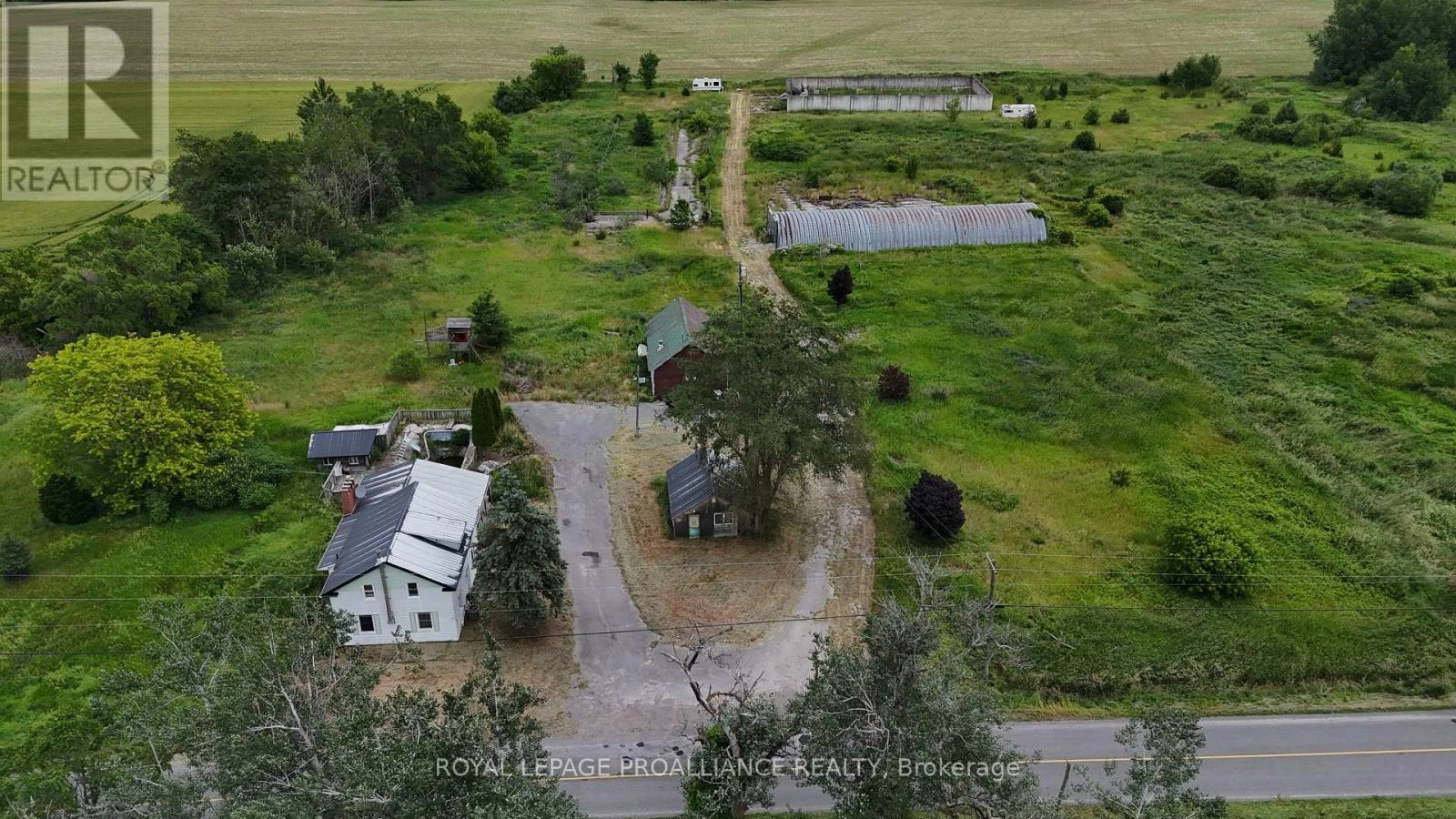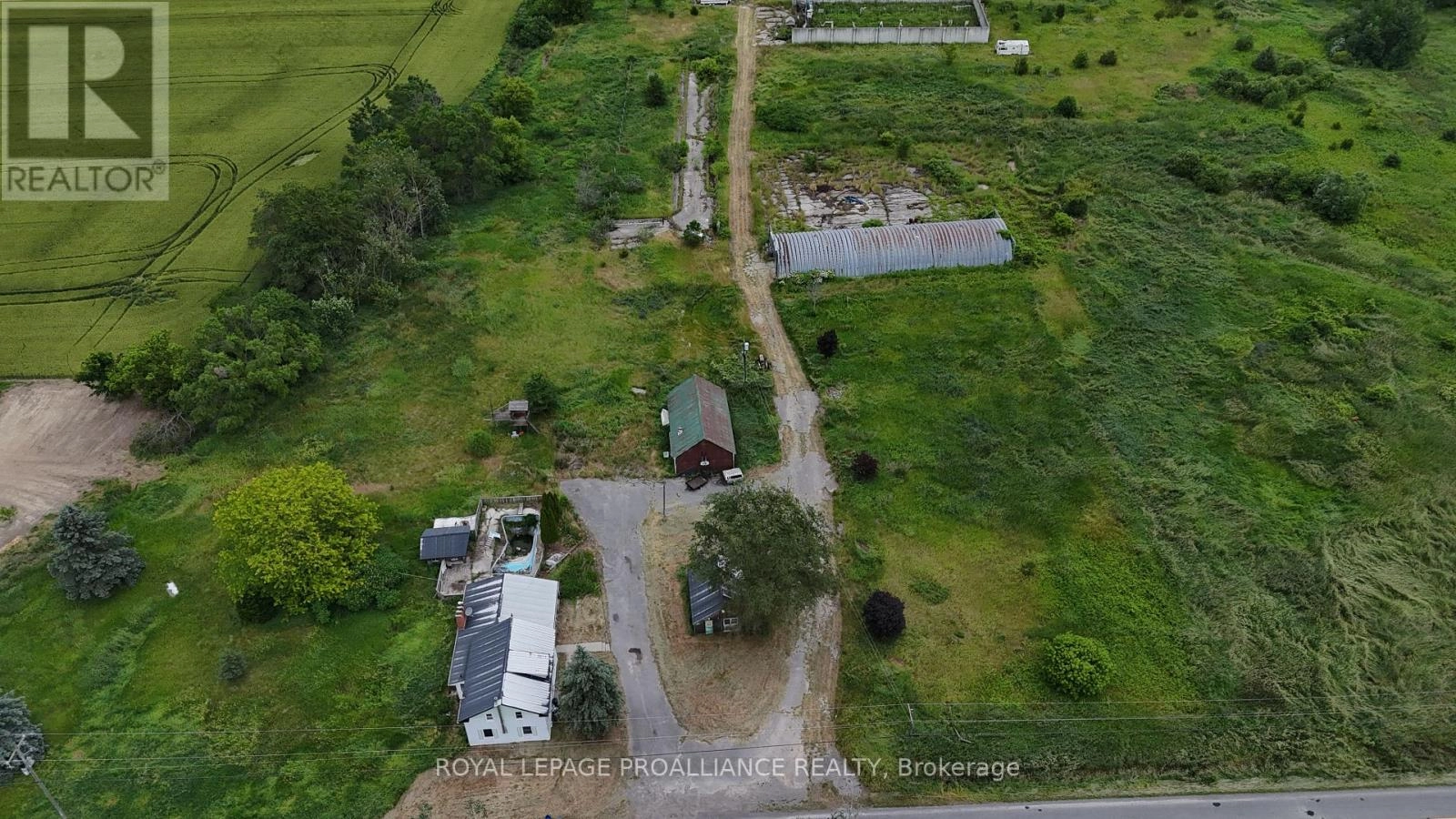53 Maple View Road Quinte West, Ontario K0K 2C0
$580,000
Unique and versatile 17-acre RU-zoned property in Quinte West with incredible potential for farming, multi-family living, or development. This spacious home features 4 bedrooms, multiple living areas, and on the main floor, a newer central heating and cooling system, and a durable steel roof - offering comfort and peace of mind year-round. The property includes a variety of bonus structures: a 40m x 80m concrete base building, a 34m x 10m hangar, 100-amp wired workshop, two RV trailers, an in-ground pool (requires work), an da children's playground. With severance and rezoning potential, there's opportunity to create residential lots or expand your homestead. Just five minutes from Frankford and conveniently close to public school, grocery store, and church, this property is surrounded by scenic farmland and offers easy access to Trenton, Belleville, and Hwy 401. A truly rare opportunity with endless possibilities! (id:59743)
Property Details
| MLS® Number | X12276607 |
| Property Type | Single Family |
| Community Name | Murray Ward |
| Amenities Near By | Park, Schools |
| Community Features | School Bus |
| Features | Wooded Area, Flat Site, Sump Pump |
| Parking Space Total | 10 |
| Structure | Porch, Barn, Drive Shed, Shed, Workshop |
| View Type | View |
Building
| Bathroom Total | 2 |
| Bedrooms Above Ground | 4 |
| Bedrooms Total | 4 |
| Age | 100+ Years |
| Amenities | Fireplace(s) |
| Appliances | Water Heater, Water Treatment |
| Basement Development | Unfinished |
| Basement Type | N/a (unfinished) |
| Construction Style Attachment | Detached |
| Cooling Type | Central Air Conditioning |
| Exterior Finish | Vinyl Siding |
| Fire Protection | Smoke Detectors |
| Fireplace Present | Yes |
| Fireplace Total | 2 |
| Foundation Type | Block, Stone |
| Half Bath Total | 1 |
| Heating Fuel | Propane |
| Heating Type | Forced Air |
| Stories Total | 2 |
| Size Interior | 1,500 - 2,000 Ft2 |
| Type | House |
| Utility Water | Drilled Well |
Parking
| Detached Garage | |
| Garage |
Land
| Access Type | Public Road |
| Acreage | Yes |
| Land Amenities | Park, Schools |
| Sewer | Septic System |
| Size Depth | 900 Ft |
| Size Frontage | 500 Ft |
| Size Irregular | 500 X 900 Ft |
| Size Total Text | 500 X 900 Ft|10 - 24.99 Acres |
| Soil Type | Mixed Soil |
| Zoning Description | Ru |
Rooms
| Level | Type | Length | Width | Dimensions |
|---|---|---|---|---|
| Second Level | Primary Bedroom | 3.8 m | 3.6 m | 3.8 m x 3.6 m |
| Second Level | Bedroom 2 | 3.9 m | 3.1 m | 3.9 m x 3.1 m |
| Second Level | Bedroom 3 | 3.1 m | 2.9 m | 3.1 m x 2.9 m |
| Second Level | Bathroom | 3 m | 1.95 m | 3 m x 1.95 m |
| Second Level | Bedroom 4 | 2.9 m | 2.7 m | 2.9 m x 2.7 m |
| Main Level | Living Room | 6.1 m | 4.3 m | 6.1 m x 4.3 m |
| Main Level | Great Room | 8.8 m | 4.5 m | 8.8 m x 4.5 m |
| Main Level | Kitchen | 3.7 m | 2.5 m | 3.7 m x 2.5 m |
| Main Level | Bathroom | 2.7 m | 2.7 m | 2.7 m x 2.7 m |
| Main Level | Mud Room | 5.66 m | 2.2 m | 5.66 m x 2.2 m |
Utilities
| Cable | Available |
| Electricity | Installed |
https://www.realtor.ca/real-estate/28587702/53-maple-view-road-quinte-west-murray-ward-murray-ward

Broker
(613) 707-3352

357 Front St Unit B
Belleville, Ontario K8N 2Z9
(613) 966-6060
(613) 966-2904


357 Front St Unit B
Belleville, Ontario K8N 2Z9
(613) 966-6060
(613) 966-2904
Contact Us
Contact us for more information


















