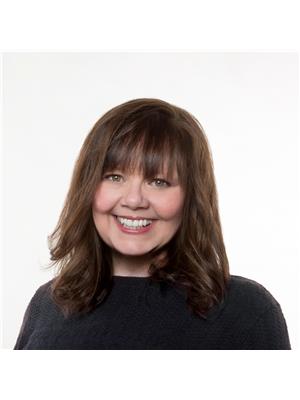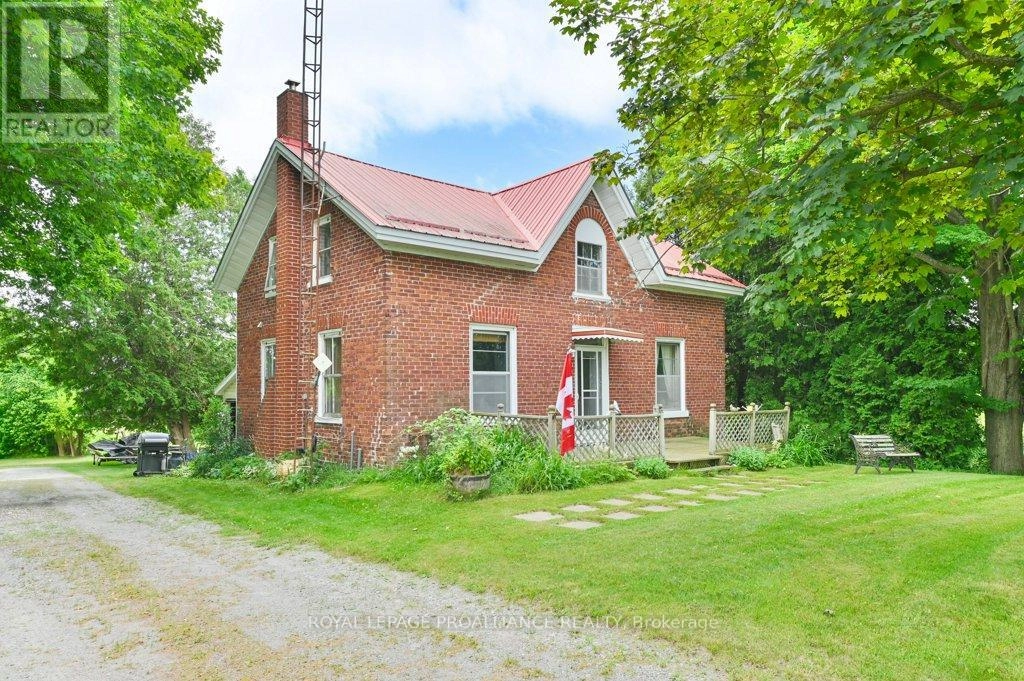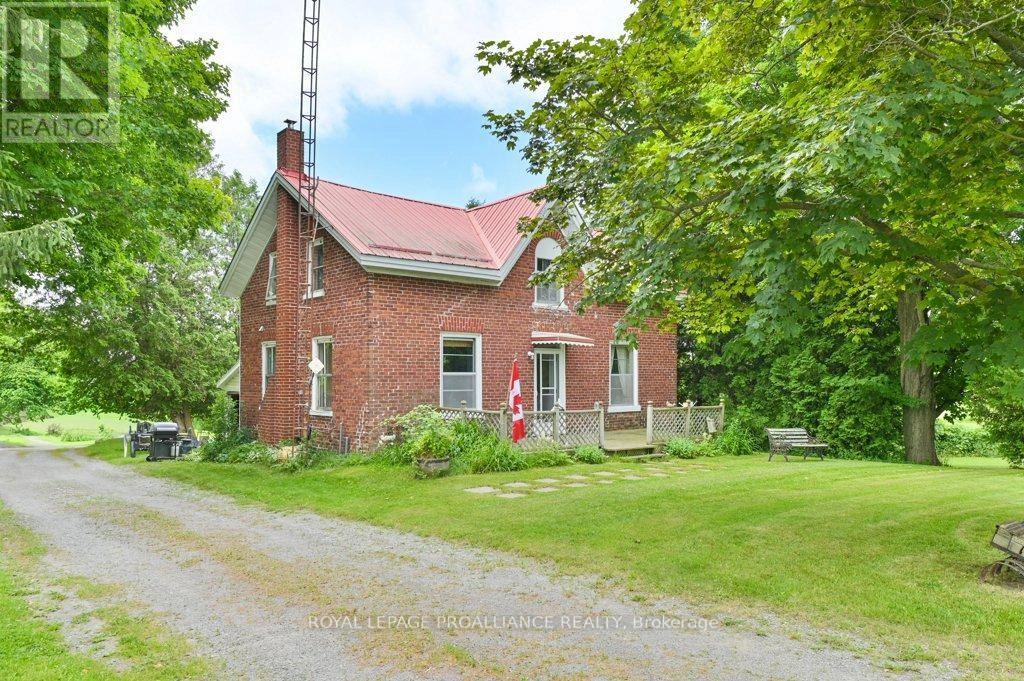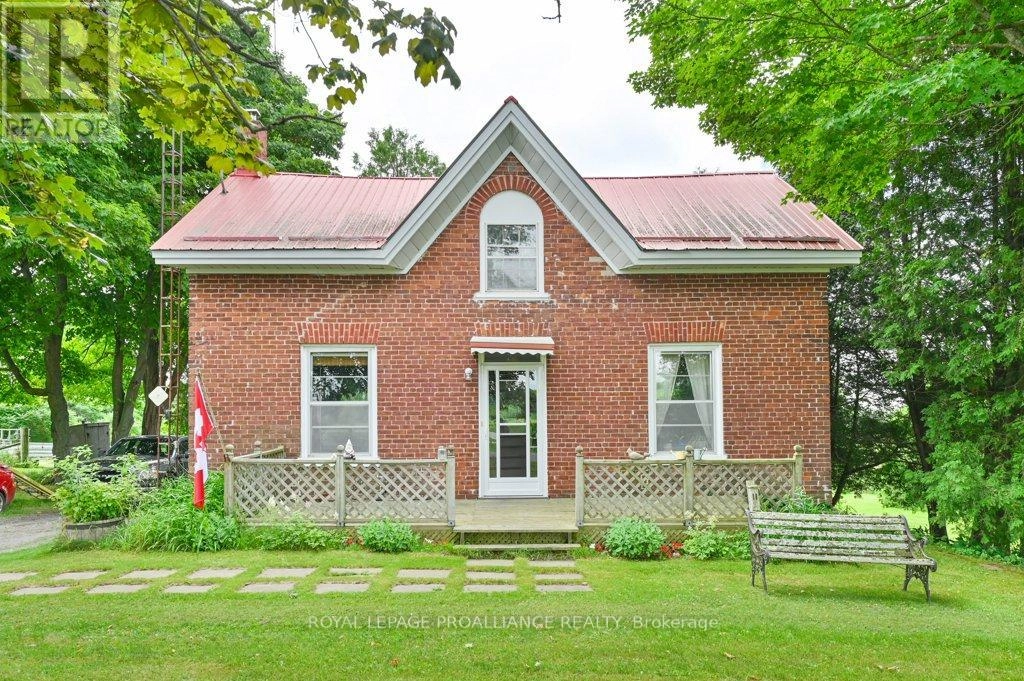15154 Telephone Road Brighton, Ontario K0K 1H0
$449,900
This 16-acre property in Rural Brighton, features a Victorian home with 3 bedrooms, offering a fantastic opportunity to bring out its full potential. This home is waiting for the right owner to restore it or make it their own. The expansive land provides plenty of space to enjoy the outdoors, with room to roam and relax. The property also includes a large barn, adding character and additional possibilities. Brighton is a charming town known for its small-town feel, local shops, and easy access to nearby beaches and nature trails. Located close to the 401 for easy commuting . This property combines rural peace with convenience, making it an ideal spot for someone looking to settle in a welcoming community. **Possibility of 1 or 2 severances, just waiting for the municipalities response after July 16th.** (id:59743)
Property Details
| MLS® Number | X12276493 |
| Property Type | Single Family |
| Community Name | Rural Brighton |
| Features | Sloping, Rolling, Flat Site, Sump Pump |
| Parking Space Total | 5 |
| Structure | Barn, Drive Shed |
Building
| Bathroom Total | 2 |
| Bedrooms Above Ground | 3 |
| Bedrooms Total | 3 |
| Appliances | Water Heater, Dryer, Freezer, Stove, Washer, Window Coverings, Refrigerator |
| Basement Development | Unfinished |
| Basement Type | Crawl Space (unfinished) |
| Construction Style Attachment | Detached |
| Exterior Finish | Brick, Vinyl Siding |
| Fire Protection | Smoke Detectors |
| Foundation Type | Stone |
| Half Bath Total | 1 |
| Heating Fuel | Oil |
| Heating Type | Forced Air |
| Stories Total | 2 |
| Size Interior | 0 - 699 Ft2 |
| Type | House |
Parking
| Attached Garage | |
| Garage |
Land
| Acreage | No |
| Sewer | Septic System |
| Size Depth | 943 Ft |
| Size Frontage | 1428 Ft ,2 In |
| Size Irregular | 1428.2 X 943 Ft ; See Schedule B |
| Size Total Text | 1428.2 X 943 Ft ; See Schedule B |
Rooms
| Level | Type | Length | Width | Dimensions |
|---|---|---|---|---|
| Second Level | Bedroom | 1.51 m | 2.67 m | 1.51 m x 2.67 m |
| Second Level | Primary Bedroom | 4.06 m | 6.39 m | 4.06 m x 6.39 m |
| Second Level | Bedroom | 3.18 m | 2.8 m | 3.18 m x 2.8 m |
| Second Level | Bedroom | 3.17 m | 3.48 m | 3.17 m x 3.48 m |
| Basement | Other | 3.23 m | 2.79 m | 3.23 m x 2.79 m |
| Basement | Other | 5.57 m | 5.62 m | 5.57 m x 5.62 m |
| Main Level | Living Room | 3.91 m | 4.06 m | 3.91 m x 4.06 m |
| Main Level | Dining Room | 3.4 m | 4.06 m | 3.4 m x 4.06 m |
| Main Level | Kitchen | 2.85 m | 4.05 m | 2.85 m x 4.05 m |
| Main Level | Bathroom | 2.39 m | 1.54 m | 2.39 m x 1.54 m |
| Main Level | Laundry Room | 1.71 m | 5.23 m | 1.71 m x 5.23 m |
Utilities
| Electricity | Installed |
https://www.realtor.ca/real-estate/28587427/15154-telephone-road-brighton-rural-brighton


51 Main Street
Brighton, Ontario K0K 1H0
(613) 475-6242
(613) 475-6245
www.discoverroyallepage.com/
Contact Us
Contact us for more information




































