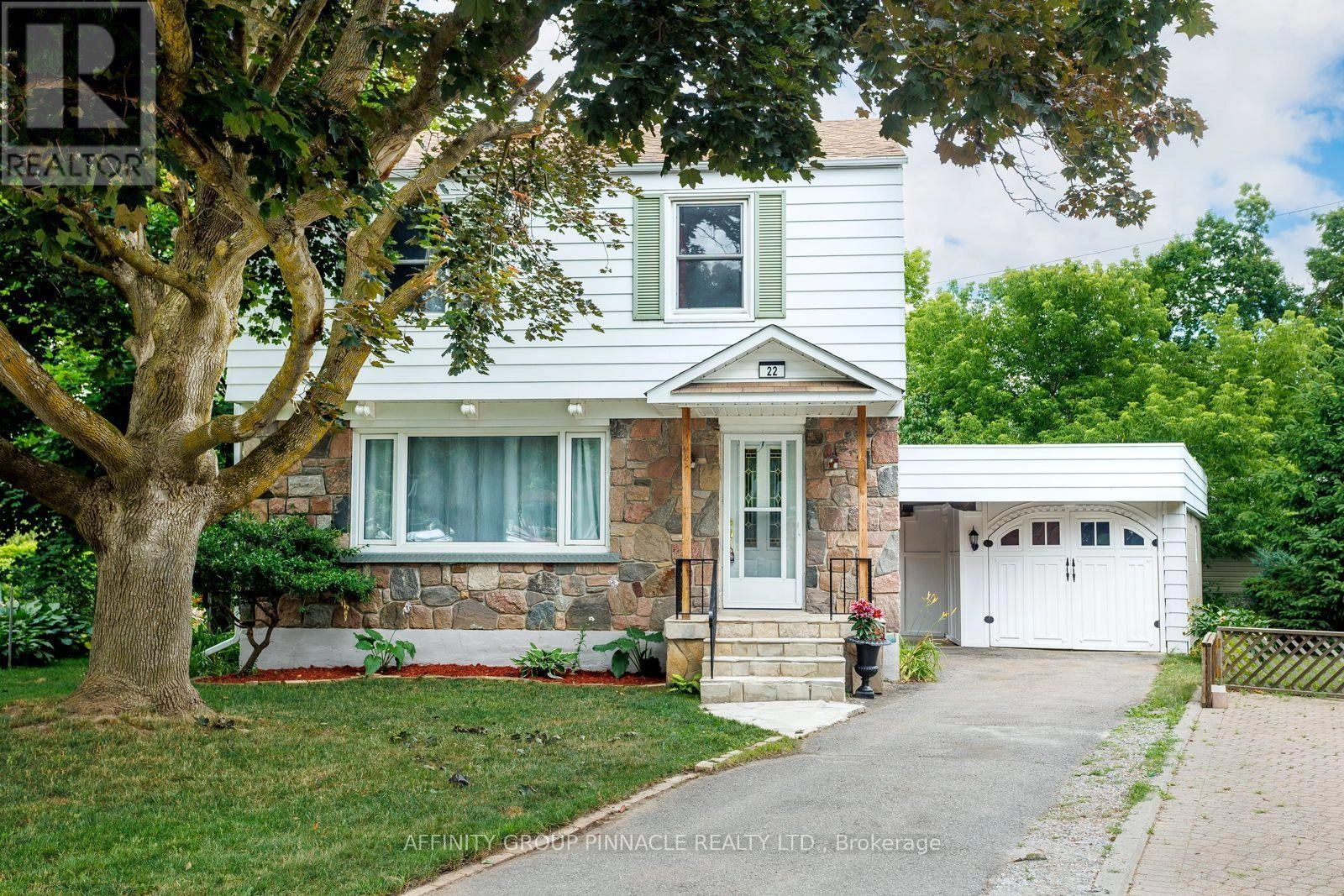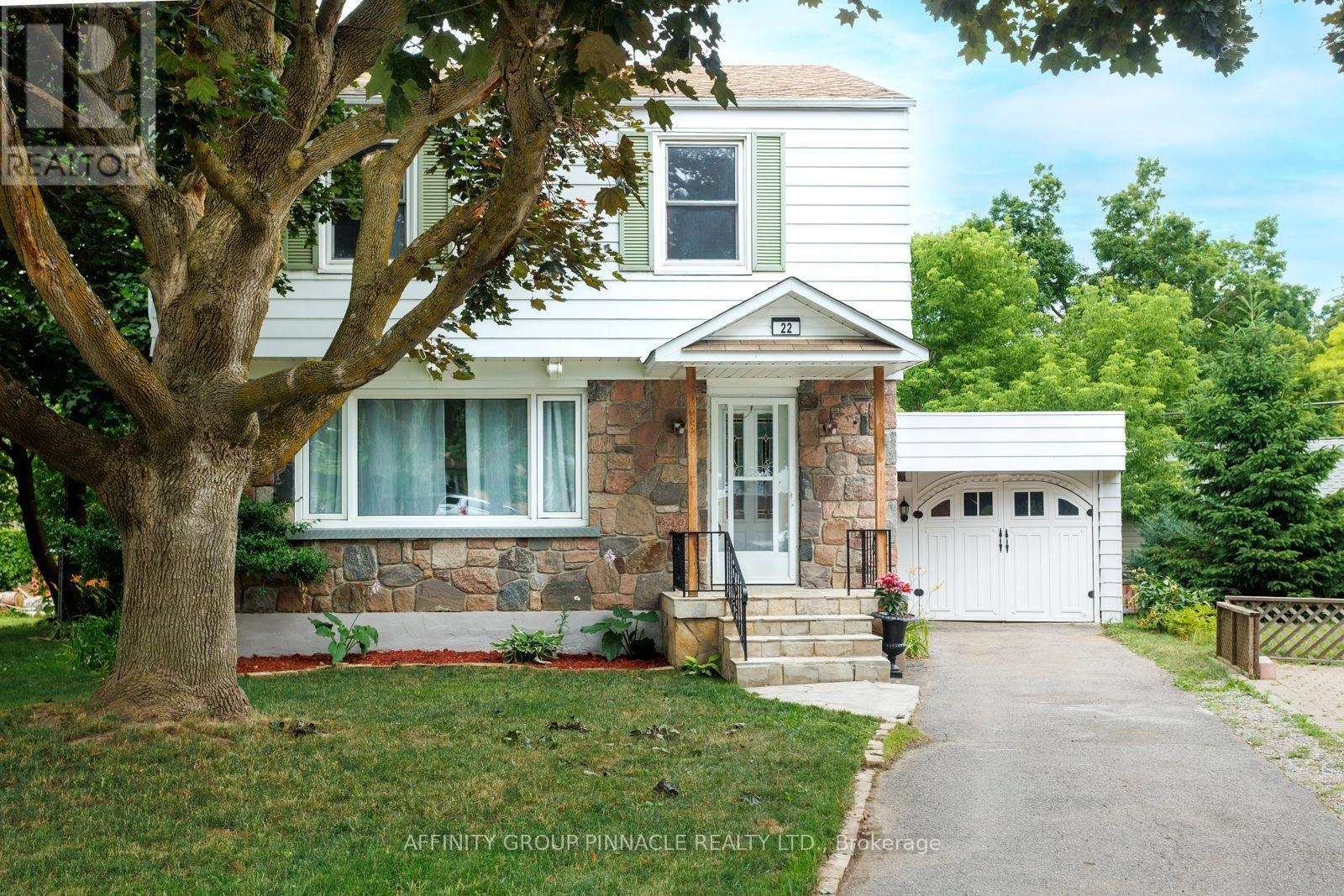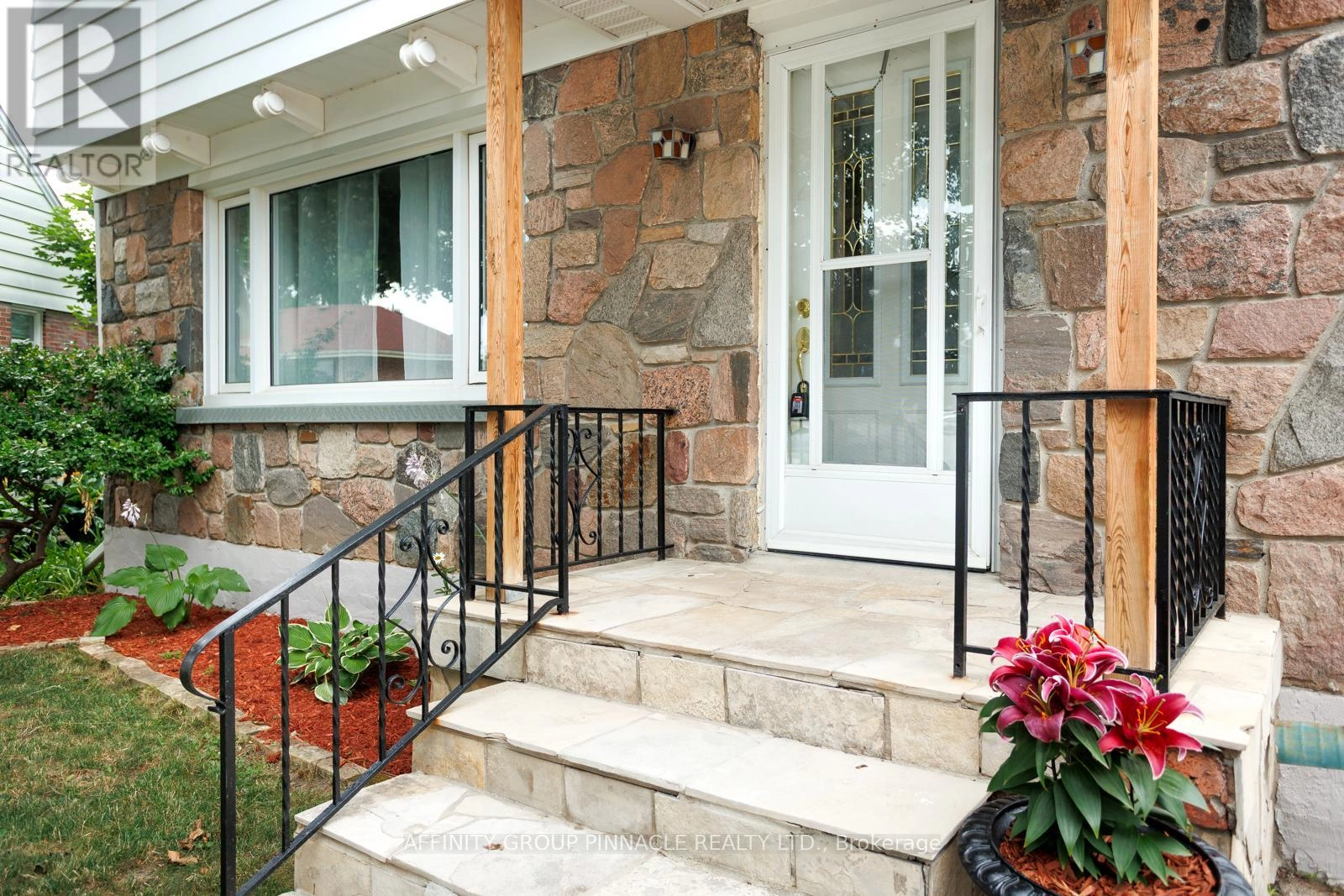22 Sunset Court Kawartha Lakes, Ontario K9V 2S1
$599,900
Welcome home to 22 Sunset Crt! This charming 3-bedroom, 2-bathroom home is nestled in a quiet cul-de-sac and conveniently located in a central area, just a short walk to shops, schools, parks, and more! Everything you need right at your doorstep. Inside, you are welcomed by newly refinished hardwood floors and a fresh coat of paint throughout, creating a bright and inviting atmosphere. The main level features an excellent layout with open concept living/dining and functional kitchen, complete with 2pc bath. Upstairs, you will find 3 excellent sized bedrooms, storage and a 4pc bath with seamless tub surround. The lower-level recreation room offers great potential for a playroom, home office, or extra living space. Step outside to your private backyard retreat, complete with a deck, perfect for relaxing or entertaining. A detached garage with a workshop area adds flexibility for hobbies or storage. This is a wonderful opportunity for a young family or first-time buyers looking for a move-in ready home with room to grow. Don't miss your chance to make it yours! (id:59743)
Property Details
| MLS® Number | X12276934 |
| Property Type | Single Family |
| Community Name | Lindsay |
| Features | Irregular Lot Size, Flat Site, Carpet Free |
| Parking Space Total | 4 |
| Structure | Patio(s) |
Building
| Bathroom Total | 2 |
| Bedrooms Above Ground | 3 |
| Bedrooms Total | 3 |
| Age | 51 To 99 Years |
| Appliances | Dryer, Stove, Washer, Window Coverings, Refrigerator |
| Basement Development | Partially Finished |
| Basement Type | N/a (partially Finished) |
| Construction Style Attachment | Detached |
| Cooling Type | Central Air Conditioning |
| Exterior Finish | Vinyl Siding |
| Fireplace Present | Yes |
| Foundation Type | Block |
| Half Bath Total | 1 |
| Heating Fuel | Natural Gas |
| Heating Type | Forced Air |
| Stories Total | 2 |
| Size Interior | 1,100 - 1,500 Ft2 |
| Type | House |
| Utility Water | Municipal Water |
Parking
| Detached Garage | |
| Garage |
Land
| Acreage | No |
| Sewer | Sanitary Sewer |
| Size Depth | 130 Ft ,10 In |
| Size Frontage | 27 Ft ,9 In |
| Size Irregular | 27.8 X 130.9 Ft |
| Size Total Text | 27.8 X 130.9 Ft|under 1/2 Acre |
| Zoning Description | R2 |
Rooms
| Level | Type | Length | Width | Dimensions |
|---|---|---|---|---|
| Basement | Recreational, Games Room | 7.19 m | 3.81 m | 7.19 m x 3.81 m |
| Main Level | Living Room | 3.56 m | 5.27 m | 3.56 m x 5.27 m |
| Main Level | Kitchen | 3.56 m | 2.79 m | 3.56 m x 2.79 m |
| Main Level | Dining Room | 2.87 m | 3.45 m | 2.87 m x 3.45 m |
| Upper Level | Primary Bedroom | 3.48 m | 4.67 m | 3.48 m x 4.67 m |
| Upper Level | Bedroom 2 | 4.29 m | 3.45 m | 4.29 m x 3.45 m |
| Upper Level | Bedroom 3 | 3.16 m | 2.99 m | 3.16 m x 2.99 m |
| Upper Level | Bathroom | 2.79 m | 1.83 m | 2.79 m x 1.83 m |
Utilities
| Electricity | Installed |
| Sewer | Installed |
https://www.realtor.ca/real-estate/28588587/22-sunset-court-kawartha-lakes-lindsay-lindsay


273 Kent St.w Unit B
Lindsay, Ontario K9V 2Z8
(705) 324-2552
(705) 324-2378
www.affinitygrouppinnacle.ca

Salesperson
(705) 324-2552

273 Kent St.w Unit B
Lindsay, Ontario K9V 2Z8
(705) 324-2552
(705) 324-2378
www.affinitygrouppinnacle.ca
Contact Us
Contact us for more information














































