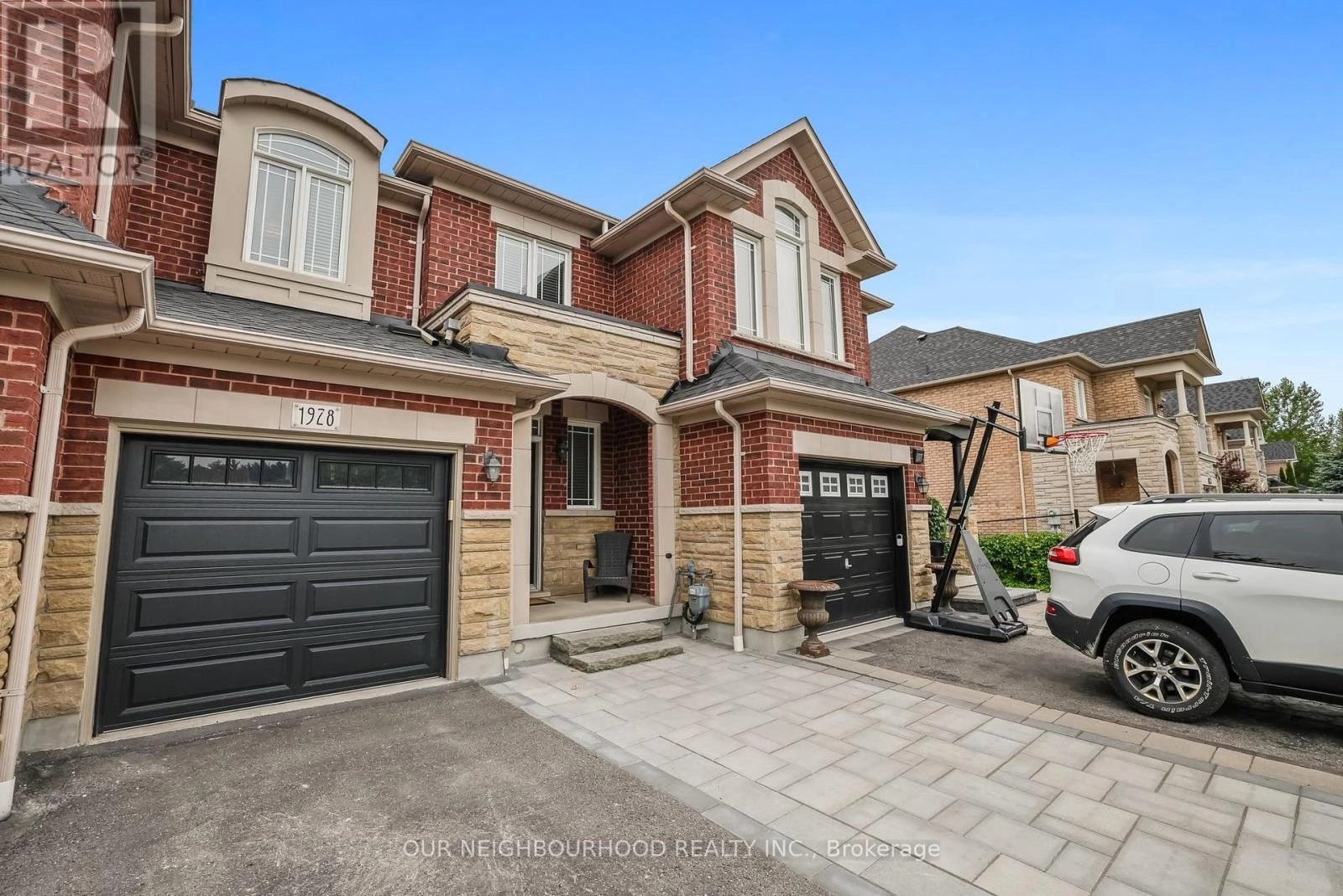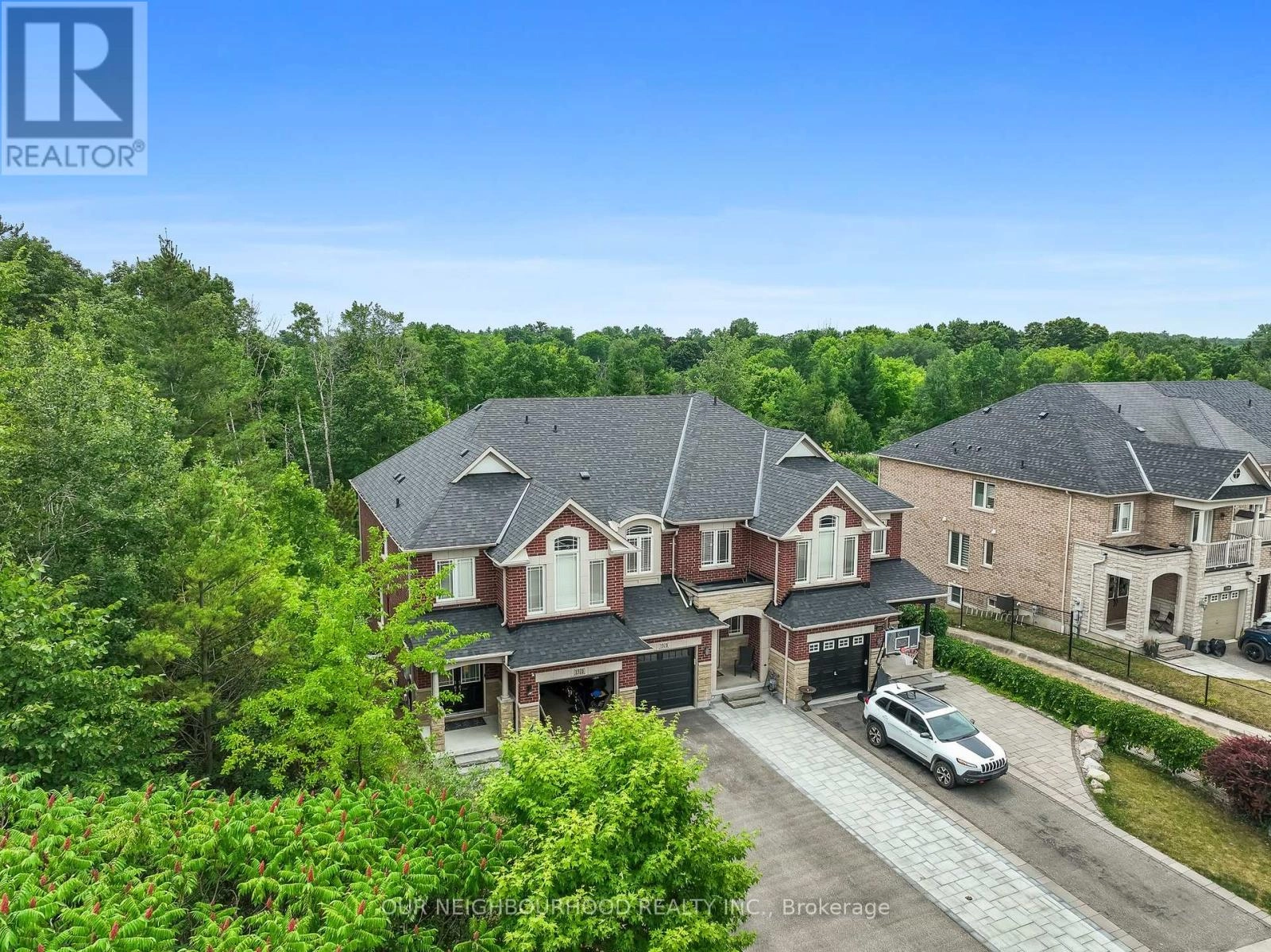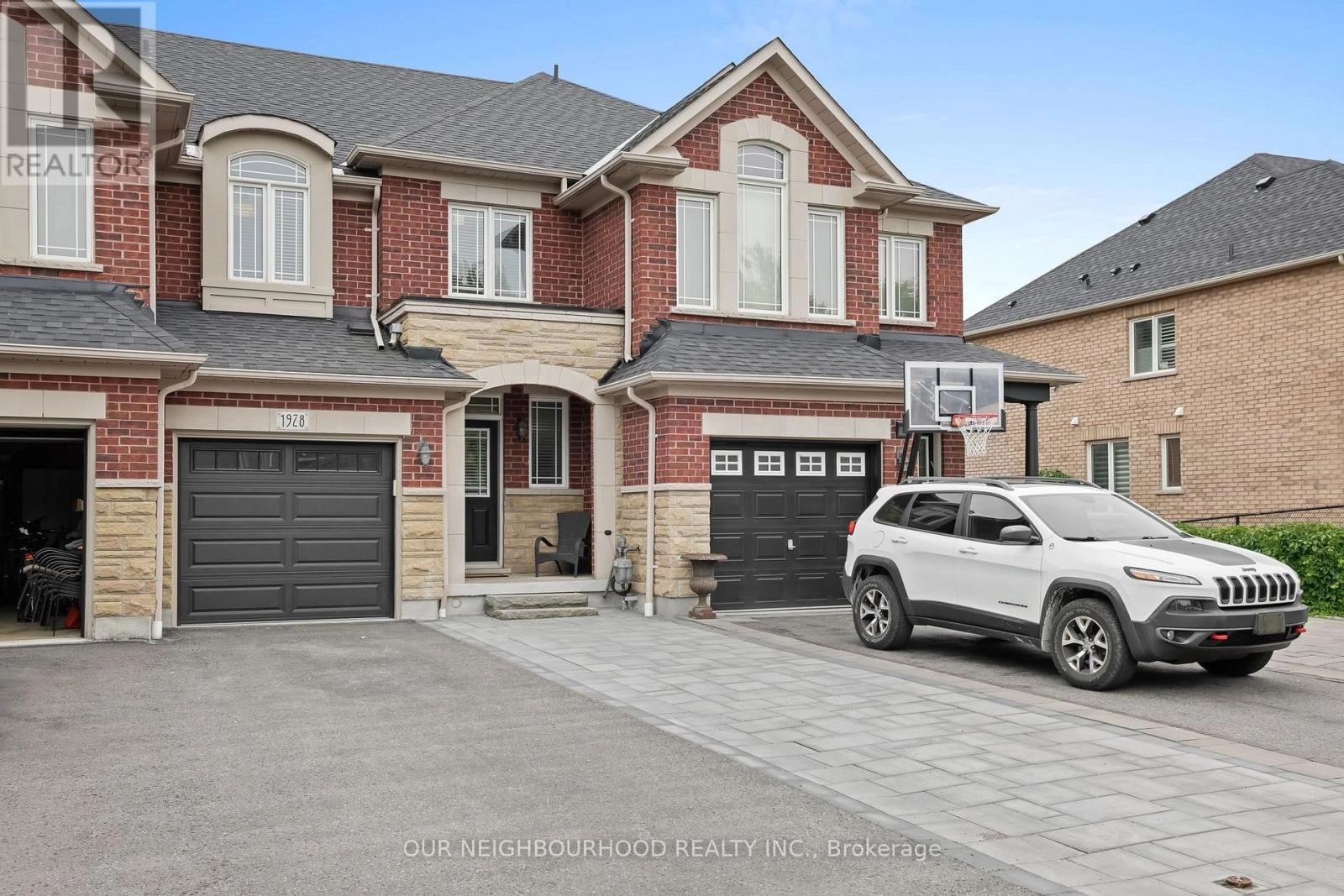1928 Calvington Drive Pickering, Ontario L1V 0B3
$899,000
Welcome to 1928 Calvington Dr A Classic Red Brick Home in the Heart of Highbush, Pickering! This bright and spacious 3-bedroom, 4-bath home offers modern upgrades and a rare natural setting. Backing onto tranquil green space, the property provides a private retreat where you can enjoy morning coffee at your kitchen table while watching the changing seasons and local wildlife. Freshly painted, the home features gleaming hardwood floors and stairs, quartz countertops, stainless steel appliances, and a cozy gas fireplace. Pull into your private garage equipped with an EV receptacle, and appreciate the zero-maintenance front yard with custom pavers designed for both curb appeal and ease. The fully finished walk-out basement features glass sliding doors leading to your personal patio, bringing in an abundance of natural light and offering peaceful, unobstructed views. Located in a family-friendly community, you're just minutes from Hwy 401 and 407 ETR, shopping, public transit, and top-rated schools. Steps to Valley View Park, Rouge Conservation Area, Highland Creek Trail, Altona Forest (102 acres), Petticoat Creek Conservation Park, and Rouge National Urban Park. Enjoy endless trails, playgrounds, splash pads, and weekend adventures surrounded by nature and wildlife. (id:59743)
Open House
This property has open houses!
2:00 pm
Ends at:4:00 pm
2:00 pm
Ends at:4:00 pm
Property Details
| MLS® Number | E12276870 |
| Property Type | Single Family |
| Community Name | Highbush |
| Features | Wooded Area, Carpet Free |
| Parking Space Total | 3 |
| Structure | Patio(s) |
Building
| Bathroom Total | 4 |
| Bedrooms Above Ground | 3 |
| Bedrooms Total | 3 |
| Age | 16 To 30 Years |
| Appliances | Dishwasher, Dryer, Microwave, Stove, Washer, Refrigerator |
| Basement Development | Finished |
| Basement Features | Walk Out |
| Basement Type | N/a (finished) |
| Construction Style Attachment | Attached |
| Cooling Type | Central Air Conditioning |
| Exterior Finish | Brick |
| Fireplace Present | Yes |
| Foundation Type | Concrete |
| Half Bath Total | 2 |
| Heating Fuel | Natural Gas |
| Heating Type | Forced Air |
| Stories Total | 2 |
| Size Interior | 1,500 - 2,000 Ft2 |
| Type | Row / Townhouse |
| Utility Water | Municipal Water |
Parking
| Attached Garage | |
| Garage | |
| Tandem |
Land
| Acreage | No |
| Fence Type | Fenced Yard |
| Sewer | Sanitary Sewer |
| Size Depth | 104 Ft ,4 In |
| Size Frontage | 20 Ft |
| Size Irregular | 20 X 104.4 Ft |
| Size Total Text | 20 X 104.4 Ft |
Rooms
| Level | Type | Length | Width | Dimensions |
|---|---|---|---|---|
| Second Level | Primary Bedroom | 3.79 m | 4.69 m | 3.79 m x 4.69 m |
| Second Level | Bedroom 2 | 2.8 m | 4.46 m | 2.8 m x 4.46 m |
| Second Level | Bedroom 3 | 2.69 m | 3.09 m | 2.69 m x 3.09 m |
| Second Level | Sitting Room | 3.36 m | 1.58 m | 3.36 m x 1.58 m |
| Basement | Recreational, Games Room | 5.59 m | 6.46 m | 5.59 m x 6.46 m |
| Main Level | Kitchen | 2.94 m | 5.01 m | 2.94 m x 5.01 m |
| Main Level | Dining Room | 2.93 m | 3.19 m | 2.93 m x 3.19 m |
| Main Level | Living Room | 5.59 m | 3.06 m | 5.59 m x 3.06 m |
https://www.realtor.ca/real-estate/28588574/1928-calvington-drive-pickering-highbush-highbush
Salesperson
(905) 723-5353

286 King St W Unit: 101
Oshawa, Ontario L1J 2J9
(905) 723-5353
(905) 723-5357
www.onri.ca/
Contact Us
Contact us for more information













































