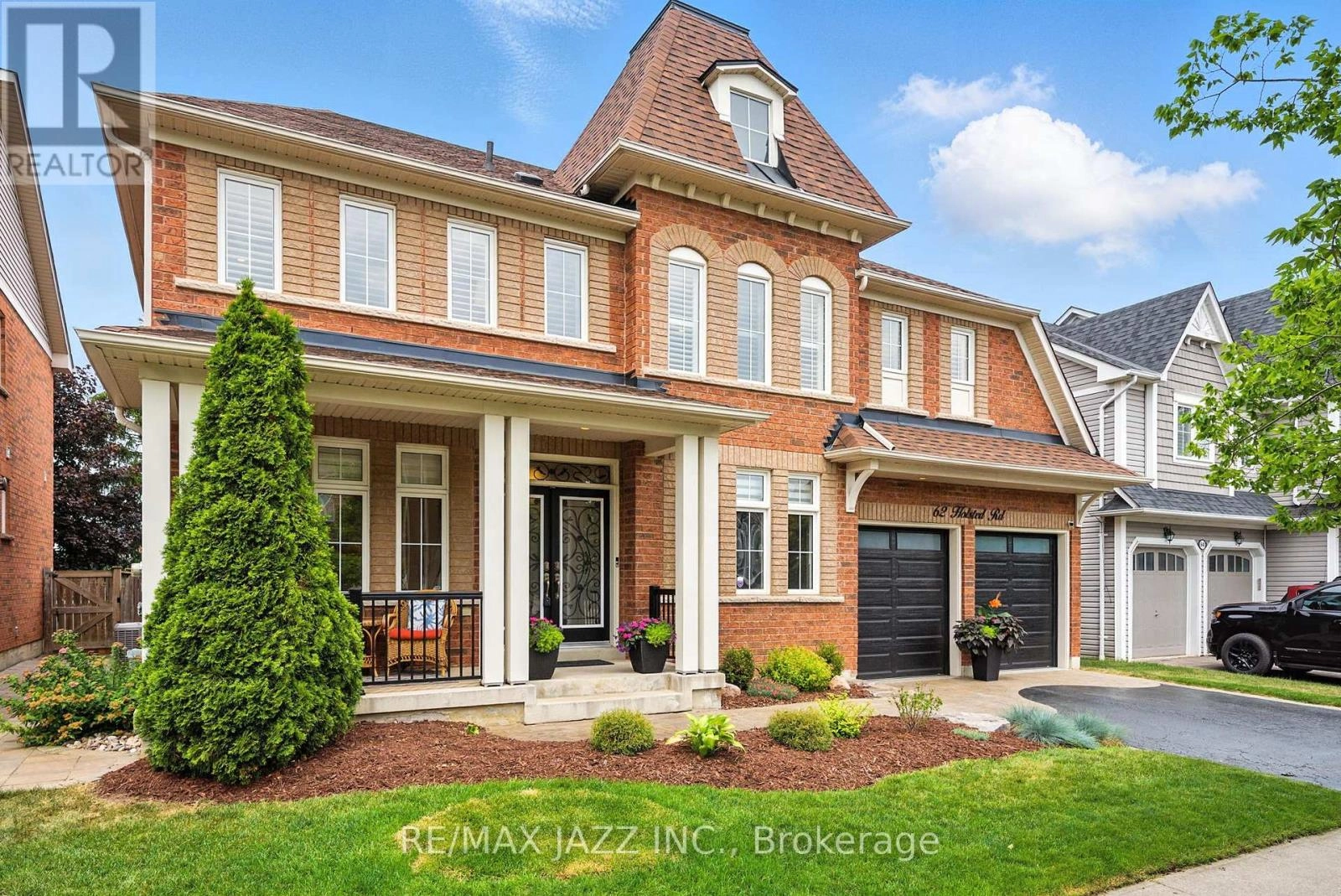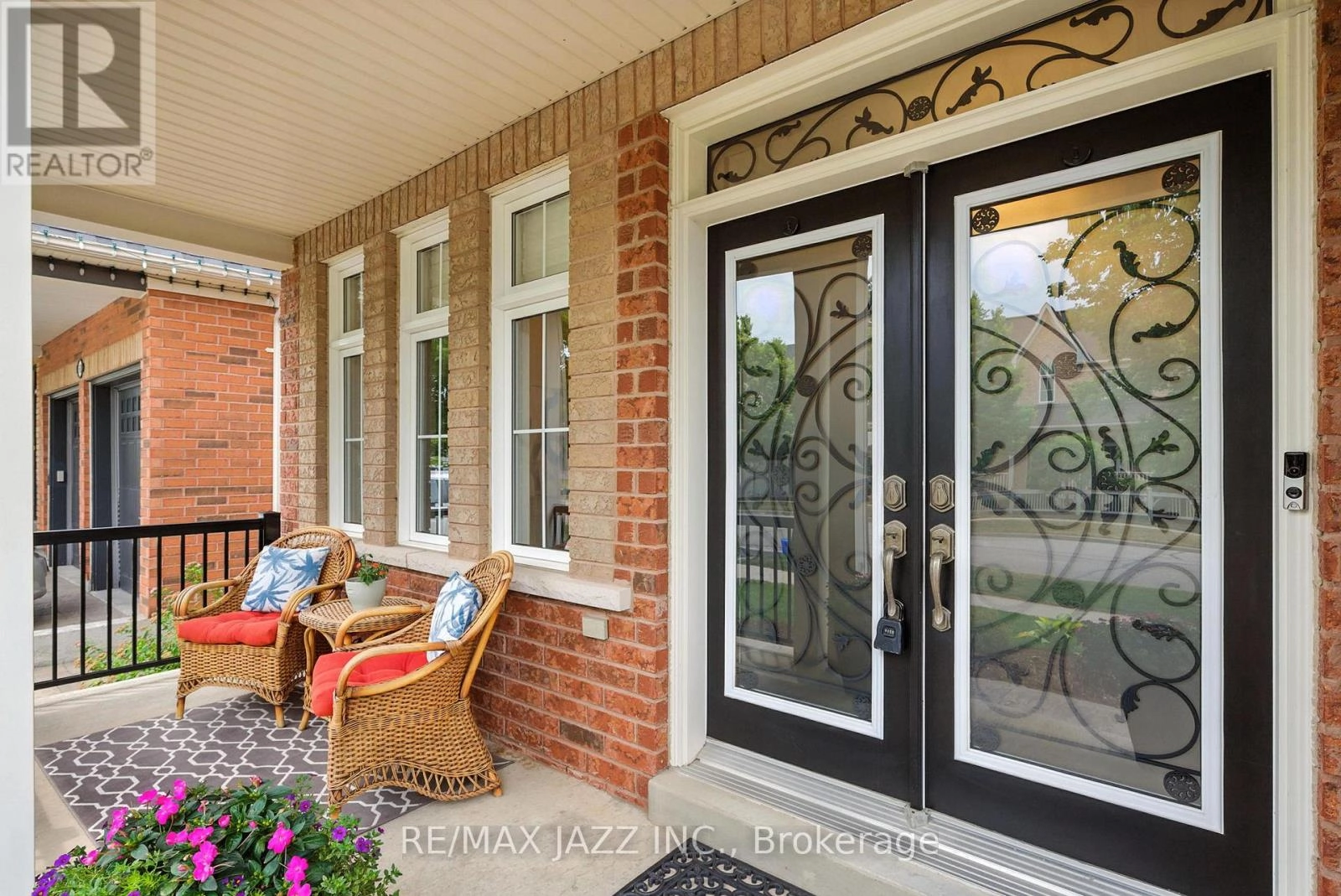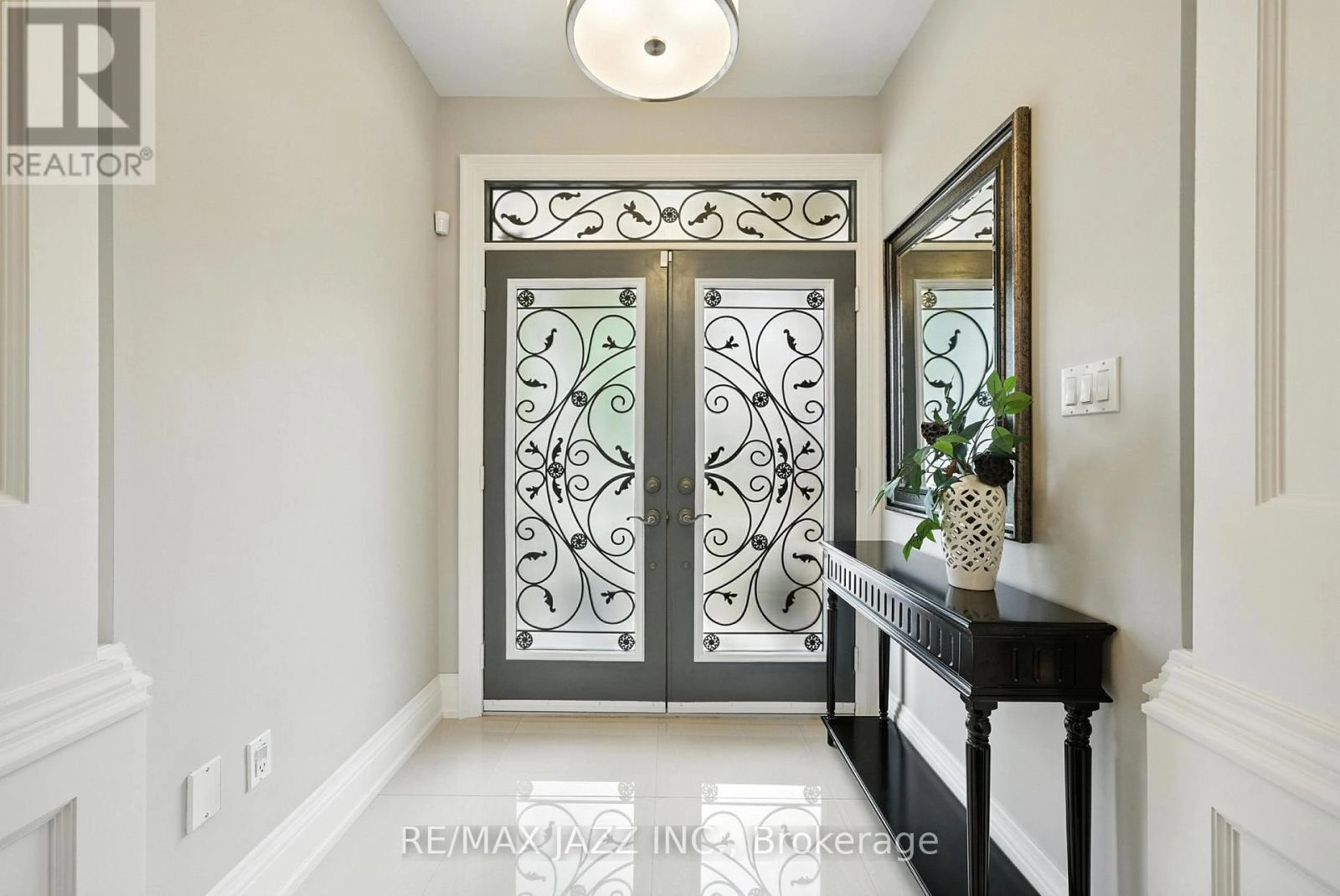62 Holsted Road Whitby, Ontario L1M 2P3
$1,269,900
Welcome to this beautifully upgraded, all-brick 4-bedroom home in the highly sought-after community of West Brooklin. Designed with both elegance and functionality in mind, this home boasts an open-concept layout with soaring 9-foot ceilings on the main floor. Inside, you'll find rich hardwood flooring, sleek modern tile, pot lights, oversized baseboards and custom trim throughout. The upgraded staircase features professionally installed handrails paired with wrought iron spindles, offering a stylish architectural focal point. At the heart of the home is a bright and inviting family room, open to above, highlighted by a dramatic 17-foot stone feature wall and cozy gas fireplace. The spacious eat-in kitchen offers stainless steel appliances, pantry, servery and a walkout to a two-tiered deck perfect for seamless indoor-outdoor entertaining. The sunken mudroom adds everyday convenience with direct access to the garage, a second entrance to the backyard, and a functional main-floor laundry room. Formal entertaining is effortless in the elegant dining room with its coffered ceiling and decorative pillars that continue into the adjoining living room Upstairs, you'll find four generous bedrooms. The luxurious primary suite features a walk-in closet and a spa-like 5-piece ensuite complete with soaker tub, glass shower and double vanity. The second bedroom enjoys its own private 4-piece ensuite, while the third and fourth bedrooms share a well-appointed Jack and Jill bath. Additional updates include garage doors, shingles, furnace, A/C, hot water tank (owned), California shutters and modern blinds. Ideally located within walking distance to parks and schools, and just minutes from the 407 (with toll-free access on the eastern extension), this exceptional property offers the perfect blend of style, comfort, and convenience in a well-established, family-friendly neighbourhood. (id:59743)
Property Details
| MLS® Number | E12277316 |
| Property Type | Single Family |
| Neigbourhood | Brooklin |
| Community Name | Brooklin |
| Equipment Type | None |
| Features | Carpet Free |
| Parking Space Total | 4 |
| Rental Equipment Type | None |
Building
| Bathroom Total | 4 |
| Bedrooms Above Ground | 4 |
| Bedrooms Total | 4 |
| Amenities | Fireplace(s) |
| Appliances | Garage Door Opener Remote(s), Water Heater, Blinds, Dishwasher, Dryer, Microwave, Stove, Washer, Window Coverings, Refrigerator |
| Basement Development | Unfinished |
| Basement Type | Full (unfinished) |
| Construction Style Attachment | Detached |
| Cooling Type | Central Air Conditioning |
| Exterior Finish | Brick |
| Fireplace Present | Yes |
| Fireplace Total | 1 |
| Flooring Type | Hardwood, Tile |
| Foundation Type | Concrete |
| Half Bath Total | 1 |
| Heating Fuel | Natural Gas |
| Heating Type | Forced Air |
| Stories Total | 2 |
| Size Interior | 2,500 - 3,000 Ft2 |
| Type | House |
| Utility Water | Municipal Water |
Parking
| Garage |
Land
| Acreage | No |
| Fence Type | Fenced Yard |
| Sewer | Sanitary Sewer |
| Size Depth | 88 Ft ,7 In |
| Size Frontage | 55 Ft ,9 In |
| Size Irregular | 55.8 X 88.6 Ft |
| Size Total Text | 55.8 X 88.6 Ft |
Rooms
| Level | Type | Length | Width | Dimensions |
|---|---|---|---|---|
| Second Level | Primary Bedroom | 4.88 m | 4.21 m | 4.88 m x 4.21 m |
| Second Level | Bedroom 2 | 3.66 m | 3.54 m | 3.66 m x 3.54 m |
| Second Level | Bedroom 3 | 4.06 m | 3.23 m | 4.06 m x 3.23 m |
| Second Level | Bedroom 4 | 4.03 m | 3.36 m | 4.03 m x 3.36 m |
| Main Level | Great Room | 5.06 m | 3.73 m | 5.06 m x 3.73 m |
| Main Level | Kitchen | 4.36 m | 3.66 m | 4.36 m x 3.66 m |
| Main Level | Eating Area | 3.63 m | 3.36 m | 3.63 m x 3.36 m |
| Main Level | Living Room | 4.76 m | 2.93 m | 4.76 m x 2.93 m |
| Main Level | Dining Room | 5.06 m | 3.23 m | 5.06 m x 3.23 m |
| Main Level | Mud Room | 4.3 m | 1.74 m | 4.3 m x 1.74 m |
Utilities
| Cable | Available |
| Electricity | Installed |
| Sewer | Installed |
https://www.realtor.ca/real-estate/28589363/62-holsted-road-whitby-brooklin-brooklin


21 Drew Street
Oshawa, Ontario L1H 4Z7
(905) 728-1600
(905) 436-1745
Contact Us
Contact us for more information



















































