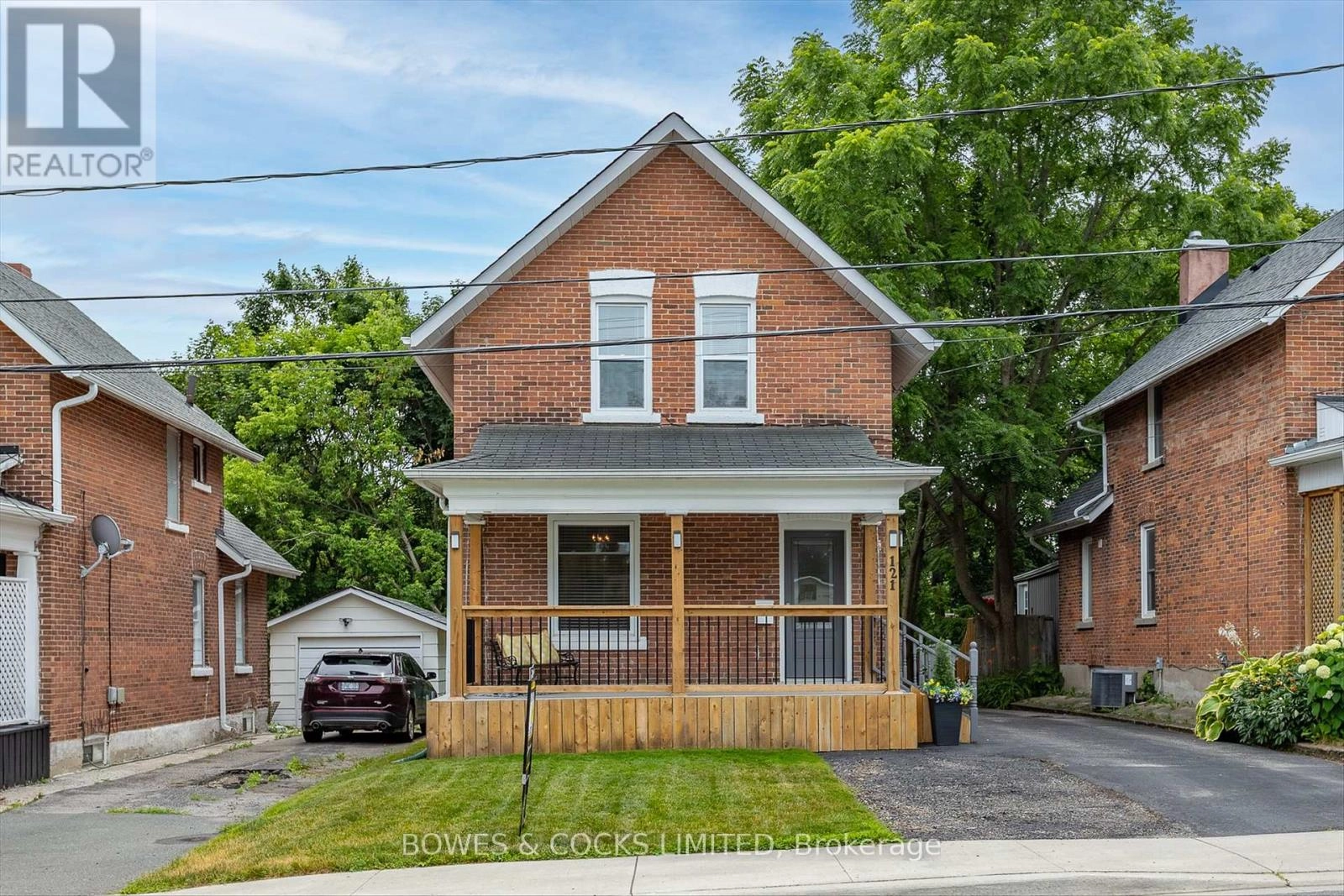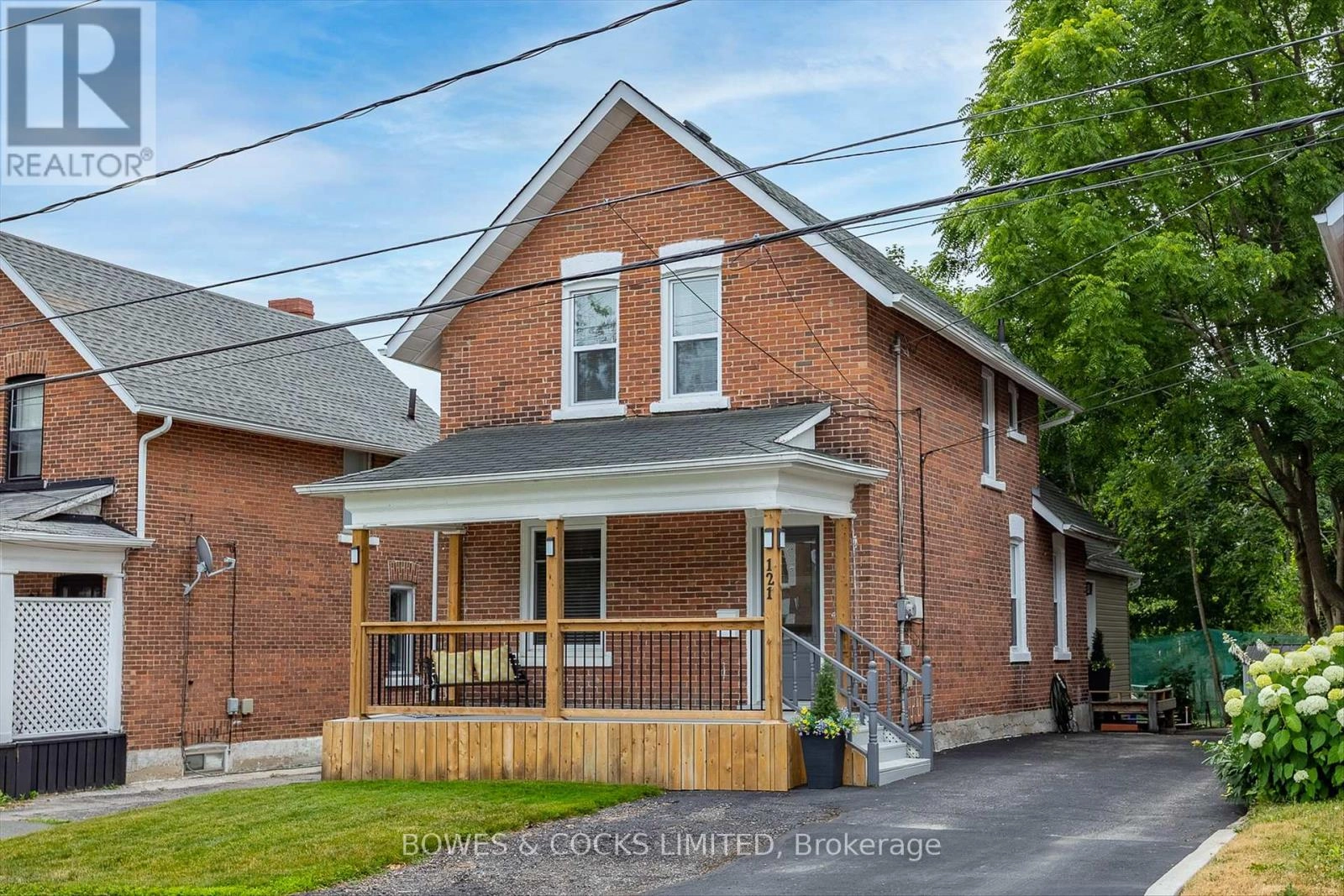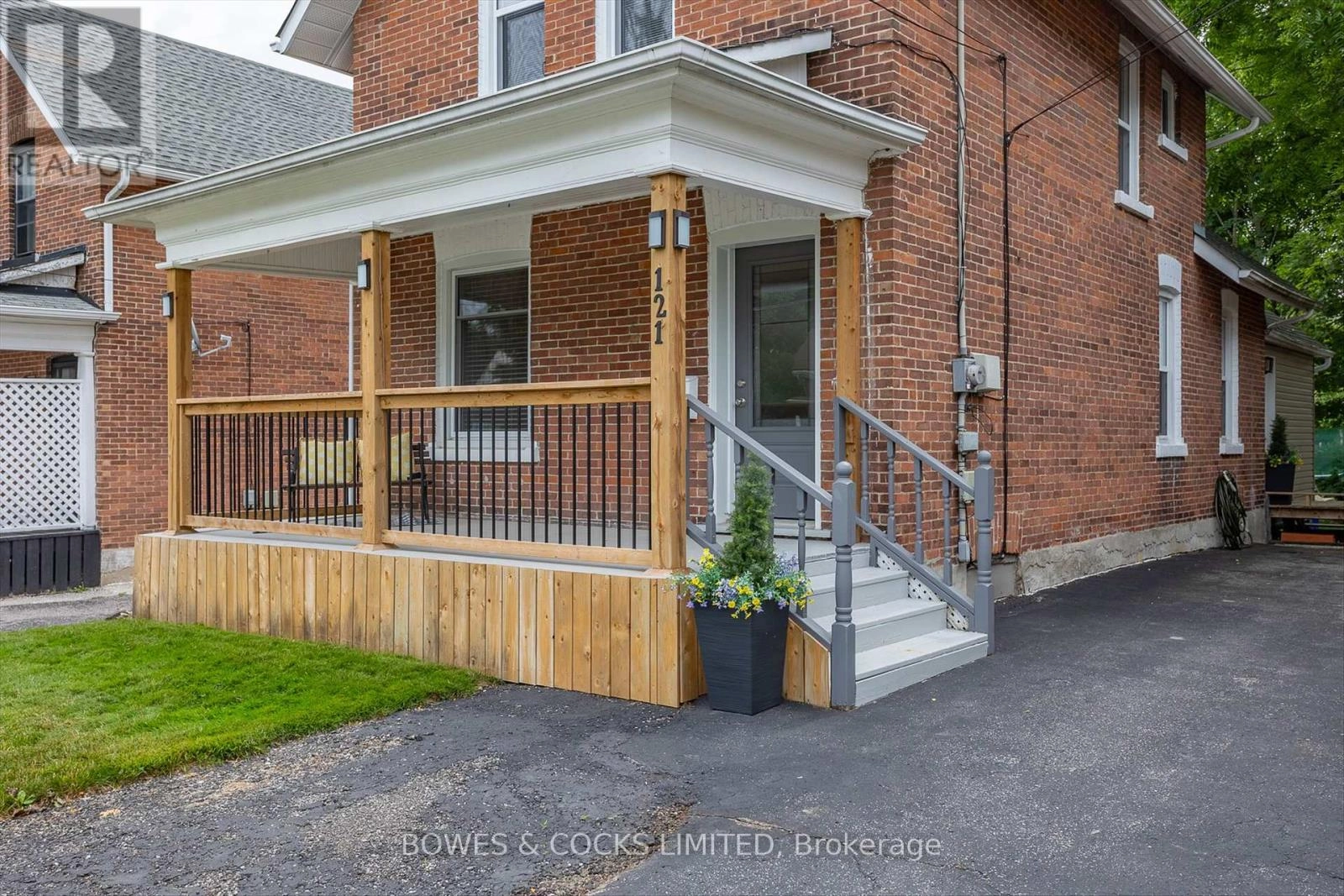121 Durham Street W Kawartha Lakes, Ontario K9V 2R3
$573,800
This is the one you've been waiting for! Fully renovated from top to bottom, this stunning Century Home blends timeless character with all the stylish, modern finishes you love. Tucked into a quiet, well-established Lindsay neighbourhood with mature trees, friendly neighbours, and easy access to parks, schools, and downtown you'll feel right at home the moment you arrive. Inside, the bright and beautifully updated kitchen and dining area (2021) is the heart of the home designed with both everyday living and effortless entertaining in mind. The adjoining living room offers a relaxed vibe with sliding doors that lead to your private deck and backyard retreat ideal for summer BBQs, morning coffees, or unwinding after a long day. Upstairs, three inviting bedrooms and a sleek 3-piece bathroom are flooded with natural light thanks to large upgraded windows (2021), offering both comfort and charm. The finished lower level adds even more living space with a spacious rec room, 2-piece bath, and utility rooms ideal for movie nights, hobbies, or a home office setup. Enjoy the practical perks too: an owned hot water tank, private drive with parking for four, and a handy garden shed. Every inch of this home has been thoughtfully updated with care and attention to detail there's nothing to do but move in and start making memories. (id:59743)
Property Details
| MLS® Number | X12277530 |
| Property Type | Single Family |
| Community Name | Lindsay |
| Amenities Near By | Hospital, Park, Public Transit, Schools |
| Community Features | School Bus |
| Equipment Type | None |
| Features | Carpet Free |
| Parking Space Total | 4 |
| Rental Equipment Type | None |
| Structure | Deck, Porch, Shed |
Building
| Bathroom Total | 3 |
| Bedrooms Above Ground | 3 |
| Bedrooms Total | 3 |
| Appliances | Water Heater, Dryer, Stove, Washer, Window Coverings, Refrigerator |
| Basement Development | Finished |
| Basement Features | Separate Entrance |
| Basement Type | N/a (finished) |
| Construction Style Attachment | Detached |
| Cooling Type | Central Air Conditioning |
| Exterior Finish | Brick, Vinyl Siding |
| Fire Protection | Smoke Detectors |
| Foundation Type | Stone |
| Half Bath Total | 1 |
| Heating Fuel | Natural Gas |
| Heating Type | Forced Air |
| Stories Total | 2 |
| Size Interior | 1,100 - 1,500 Ft2 |
| Type | House |
| Utility Water | Municipal Water |
Parking
| No Garage |
Land
| Acreage | No |
| Fence Type | Partially Fenced |
| Land Amenities | Hospital, Park, Public Transit, Schools |
| Sewer | Sanitary Sewer |
| Size Depth | 109 Ft |
| Size Frontage | 37 Ft |
| Size Irregular | 37 X 109 Ft |
| Size Total Text | 37 X 109 Ft |
Rooms
| Level | Type | Length | Width | Dimensions |
|---|---|---|---|---|
| Second Level | Primary Bedroom | 3 m | 3 m | 3 m x 3 m |
| Second Level | Bedroom 2 | 3 m | 2.4 m | 3 m x 2.4 m |
| Second Level | Bedroom 3 | 3 m | 2.7 m | 3 m x 2.7 m |
| Second Level | Bathroom | 2.1 m | 1.7 m | 2.1 m x 1.7 m |
| Basement | Utility Room | 3.8 m | 3.1 m | 3.8 m x 3.1 m |
| Basement | Bathroom | 1.7 m | 1.6 m | 1.7 m x 1.6 m |
| Basement | Recreational, Games Room | 4.9 m | 4.4 m | 4.9 m x 4.4 m |
| Main Level | Foyer | 3 m | 2 m | 3 m x 2 m |
| Main Level | Dining Room | 3.5 m | 3.1 m | 3.5 m x 3.1 m |
| Main Level | Family Room | 4.1 m | 3.4 m | 4.1 m x 3.4 m |
| Main Level | Kitchen | 5.1 m | 2.7 m | 5.1 m x 2.7 m |
| Main Level | Bathroom | 1.72 m | 2.3 m | 1.72 m x 2.3 m |
Utilities
| Cable | Installed |
| Electricity | Installed |
| Sewer | Installed |
https://www.realtor.ca/real-estate/28589776/121-durham-street-w-kawartha-lakes-lindsay-lindsay
Broker
(705) 742-4234
214 Lindsay Street South
Lindsay, Ontario K9V 2N3
(705) 742-4234
Salesperson
(705) 742-4234
333 Charlotte Street P.o. Box 149
Peterborough, Ontario K9J 6Y7
(705) 742-4234
www.bowesandcocks.com/
Contact Us
Contact us for more information












































