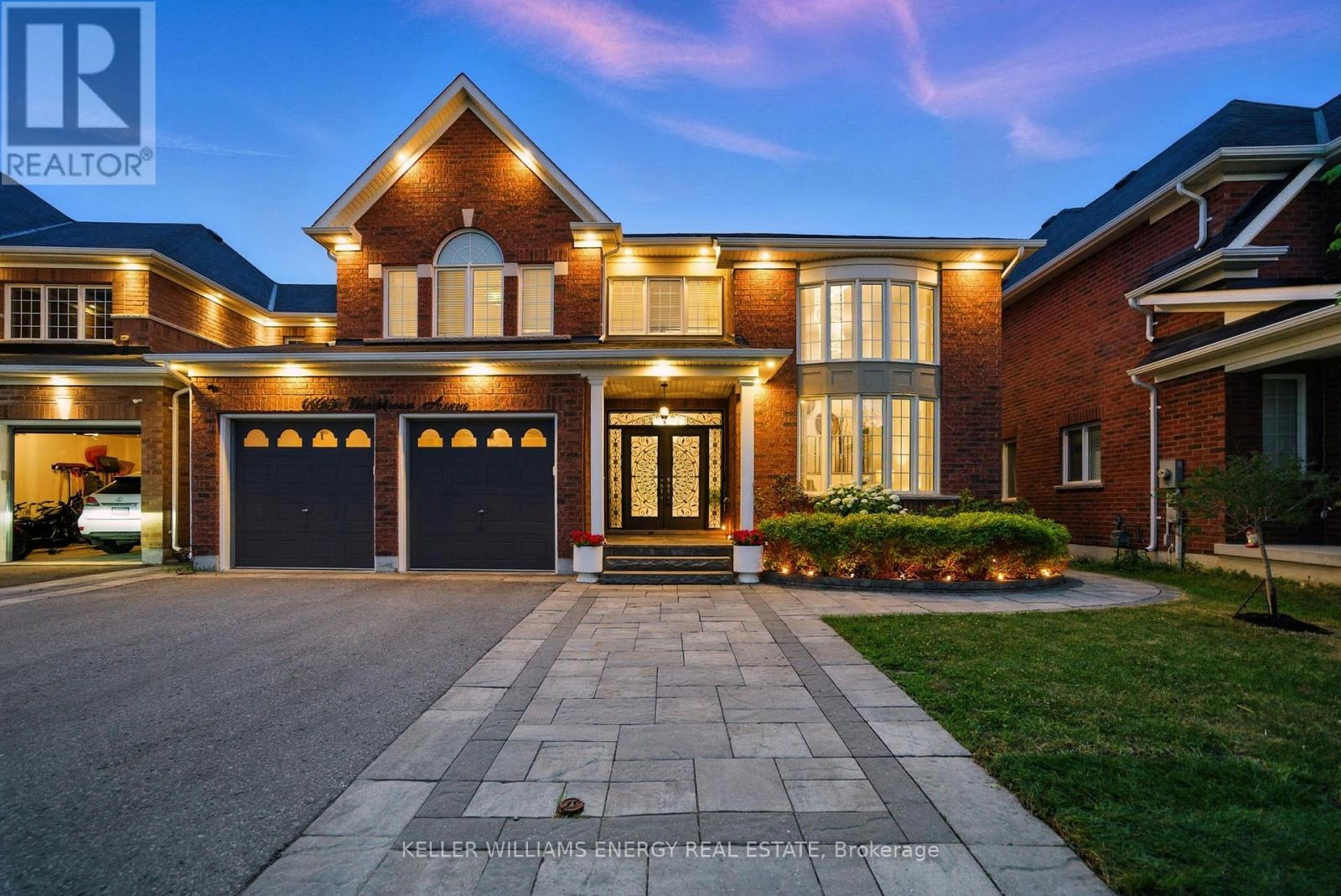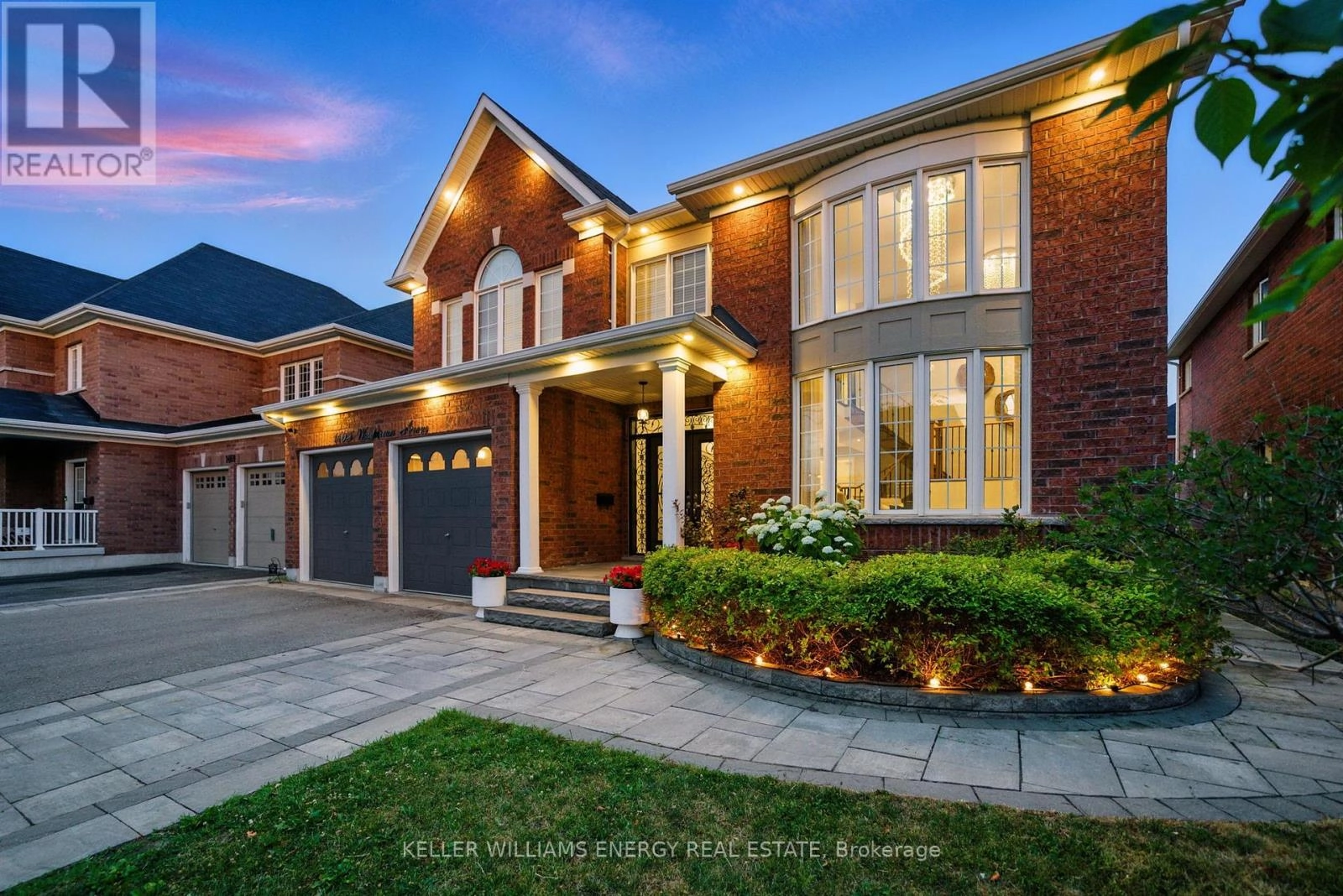1465 Woodstream Avenue Oshawa, Ontario L1K 0W9
$1,429,000
Welcome to this impressive 2-storey home that truly has it all! Boasting over 5,000 sq ft of beautifully designed living space, including a fully finished walk-out basement with a separate entrance, this 7-bedroom, 6-bathroom home is perfect for large families, multi-generational living or income potential. Step into the grand front entry and be greeted by soaring cathedral ceilings in the formal living room, an elegant first impression. The heart of the home is a chef's dream kitchen featuring stainless steel appliances, quartz countertops, pot lights, and a center island, perfect for entertaining. Adjacent is a bright breakfast area with walkout to a deck overlooking serene green space ideal for morning coffee or evening relaxation.The main floor also offers a cozy great room with a gas fireplace, a formal dining room, a private home office, and a convenient laundry room with direct garage access and a side entrance. Upstairs, you will find 4 generously sized bedrooms, including a luxurious primary suite with a 5-piece ensuite and his-and-hers closets. The 3rd and 4th bedrooms share a Jack and Jill ensuite and also feature his and hers closets.The fully finished walk-out basement is a complete second living space, perfect for extended family or rental potential. It includes a modern kitchen with quartz counters and stainless steel appliances, a dining and living area, 3 bedrooms, 2 full bathrooms, and its own laundry room. This home is the total package with immense space, style and flexibility all in a beautiful setting. Close to all north Oshawa amenities, transit, schools, parks and 407 access. Don't miss your chance to own this exceptional property! (id:59743)
Property Details
| MLS® Number | E12278235 |
| Property Type | Single Family |
| Neigbourhood | Taunton |
| Community Name | Taunton |
| Parking Space Total | 4 |
Building
| Bathroom Total | 6 |
| Bedrooms Above Ground | 4 |
| Bedrooms Below Ground | 3 |
| Bedrooms Total | 7 |
| Appliances | Garage Door Opener Remote(s), Window Coverings |
| Basement Development | Finished |
| Basement Features | Separate Entrance |
| Basement Type | N/a (finished) |
| Construction Style Attachment | Detached |
| Cooling Type | Central Air Conditioning |
| Exterior Finish | Brick |
| Fireplace Present | Yes |
| Flooring Type | Laminate, Ceramic, Tile, Carpeted |
| Foundation Type | Concrete |
| Half Bath Total | 1 |
| Heating Fuel | Natural Gas |
| Heating Type | Forced Air |
| Stories Total | 2 |
| Size Interior | 3,500 - 5,000 Ft2 |
| Type | House |
| Utility Water | Municipal Water |
Parking
| Attached Garage | |
| Garage |
Land
| Acreage | No |
| Sewer | Sanitary Sewer |
| Size Depth | 154 Ft |
| Size Frontage | 48 Ft ,9 In |
| Size Irregular | 48.8 X 154 Ft |
| Size Total Text | 48.8 X 154 Ft |
Rooms
| Level | Type | Length | Width | Dimensions |
|---|---|---|---|---|
| Second Level | Primary Bedroom | 6.5 m | 5.98 m | 6.5 m x 5.98 m |
| Second Level | Bedroom 2 | 4.04 m | 3.62 m | 4.04 m x 3.62 m |
| Second Level | Bedroom 3 | 5.62 m | 3.95 m | 5.62 m x 3.95 m |
| Second Level | Bedroom 4 | 5.62 m | 3.94 m | 5.62 m x 3.94 m |
| Basement | Bedroom 5 | 4.24 m | 3.65 m | 4.24 m x 3.65 m |
| Basement | Kitchen | 6.25 m | 3.37 m | 6.25 m x 3.37 m |
| Basement | Dining Room | 4.26 m | 3.62 m | 4.26 m x 3.62 m |
| Basement | Living Room | 4.82 m | 4.26 m | 4.82 m x 4.26 m |
| Basement | Bedroom | 3.42 m | 3.12 m | 3.42 m x 3.12 m |
| Basement | Bedroom | 3.7 m | 3.55 m | 3.7 m x 3.55 m |
| Main Level | Kitchen | 3.97 m | 4.69 m | 3.97 m x 4.69 m |
| Main Level | Eating Area | 2.5 m | 4.69 m | 2.5 m x 4.69 m |
| Main Level | Great Room | 4.89 m | 5.31 m | 4.89 m x 5.31 m |
| Main Level | Dining Room | 3.81 m | 3.54 m | 3.81 m x 3.54 m |
| Main Level | Living Room | 4.23 m | 4.11 m | 4.23 m x 4.11 m |
| Main Level | Office | 4.89 m | 3.31 m | 4.89 m x 3.31 m |
https://www.realtor.ca/real-estate/28591670/1465-woodstream-avenue-oshawa-taunton-taunton


707 Harmony Rd North
Oshawa, Ontario L1H 7K5
(905) 723-5944
(905) 743-5633
www.kellerwilliamsenergy.ca/
Contact Us
Contact us for more information



















































