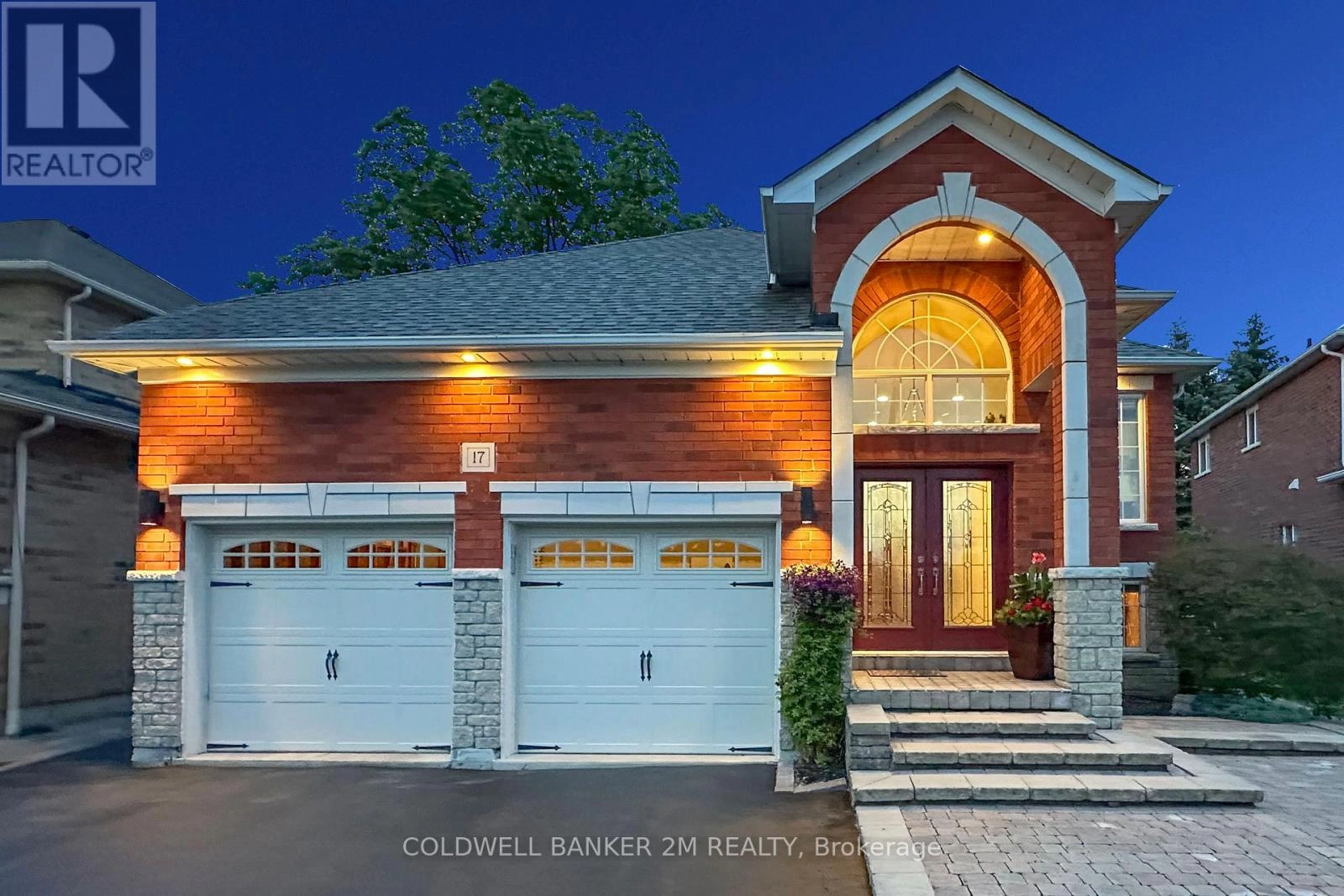17 Mac Carl Crescent Whitby, Ontario L1R 2T7
$1,050,000
Meticulously maintained Delta Rae Home, nestled on a friendly, community-focused crescent in Whitbys highly desirable Rolling Acre neighborhood. This is the kind of street where neighbors know each other by name, stop to chat on the sidewalks, and take genuine pride in their homes.A grand double door entry welcomes you into a spacious foyer with vaulted ceilings, leading to a bright, open-concept main floor with rich hardwood flooring and ambient pot lighting. The chefs kitchen featuring granite countertops, abundant custom cabinetry, under-cabinet lighting, stainless steel appliances, and plenty of prep space. Downstairs, the finished basement offers incredible additional living space with large egress windows that fill the area with natural light. It includes a generous extra bedroom, a three-piece bathroom, a wet bar, and a cozy fireplacecreating a warm versatile space for guests, entertaining, or extended family. Enjoy the tranquility of a private backyard with mature trees all in a neighbourhood where community and connection truly matter. (id:59743)
Open House
This property has open houses!
3:00 pm
Ends at:5:00 pm
Property Details
| MLS® Number | E12278451 |
| Property Type | Single Family |
| Community Name | Rolling Acres |
| Parking Space Total | 4 |
Building
| Bathroom Total | 3 |
| Bedrooms Above Ground | 3 |
| Bedrooms Below Ground | 1 |
| Bedrooms Total | 4 |
| Age | 16 To 30 Years |
| Appliances | Garage Door Opener Remote(s), Blinds, Dishwasher, Dryer, Freezer, Stove, Washer, Refrigerator |
| Architectural Style | Raised Bungalow |
| Basement Development | Finished |
| Basement Features | Separate Entrance |
| Basement Type | N/a (finished) |
| Construction Style Attachment | Detached |
| Cooling Type | Central Air Conditioning |
| Exterior Finish | Brick, Stone |
| Fireplace Present | Yes |
| Flooring Type | Hardwood, Carpeted |
| Foundation Type | Poured Concrete |
| Heating Fuel | Natural Gas |
| Heating Type | Forced Air |
| Stories Total | 1 |
| Size Interior | 1,500 - 2,000 Ft2 |
| Type | House |
| Utility Water | Municipal Water |
Parking
| Attached Garage | |
| Garage |
Land
| Acreage | No |
| Sewer | Sanitary Sewer |
| Size Depth | 112 Ft ,10 In |
| Size Frontage | 44 Ft ,6 In |
| Size Irregular | 44.5 X 112.9 Ft ; 7.26ft X 112.89ft X 44.50ft X 109.42ft |
| Size Total Text | 44.5 X 112.9 Ft ; 7.26ft X 112.89ft X 44.50ft X 109.42ft |
Rooms
| Level | Type | Length | Width | Dimensions |
|---|---|---|---|---|
| Main Level | Kitchen | 5.87 m | 3.91 m | 5.87 m x 3.91 m |
| Main Level | Living Room | 5.94 m | 4.57 m | 5.94 m x 4.57 m |
| Main Level | Dining Room | 5.94 m | 4.57 m | 5.94 m x 4.57 m |
| Main Level | Primary Bedroom | 5.87 m | 4.83 m | 5.87 m x 4.83 m |
| Main Level | Bedroom 2 | 4.26 m | 2.87 m | 4.26 m x 2.87 m |
| Main Level | Bedroom 3 | 4.11 m | 3.68 m | 4.11 m x 3.68 m |
https://www.realtor.ca/real-estate/28591963/17-mac-carl-crescent-whitby-rolling-acres-rolling-acres

Salesperson
(905) 576-5200

231 Simcoe Street North
Oshawa, Ontario L1G 4T1
(905) 576-5200
(905) 576-5201
www.2mrealty.ca/
Contact Us
Contact us for more information



































