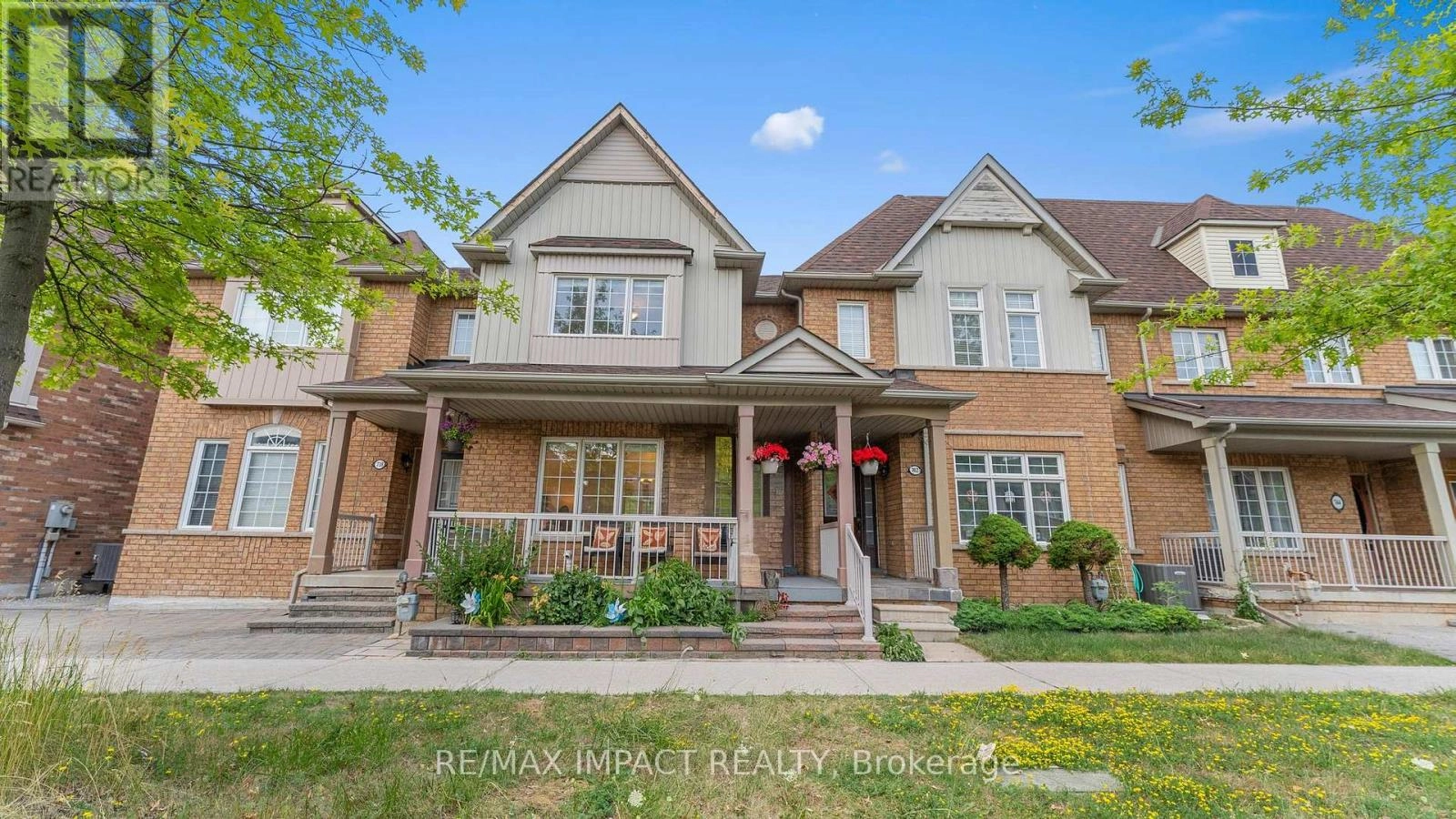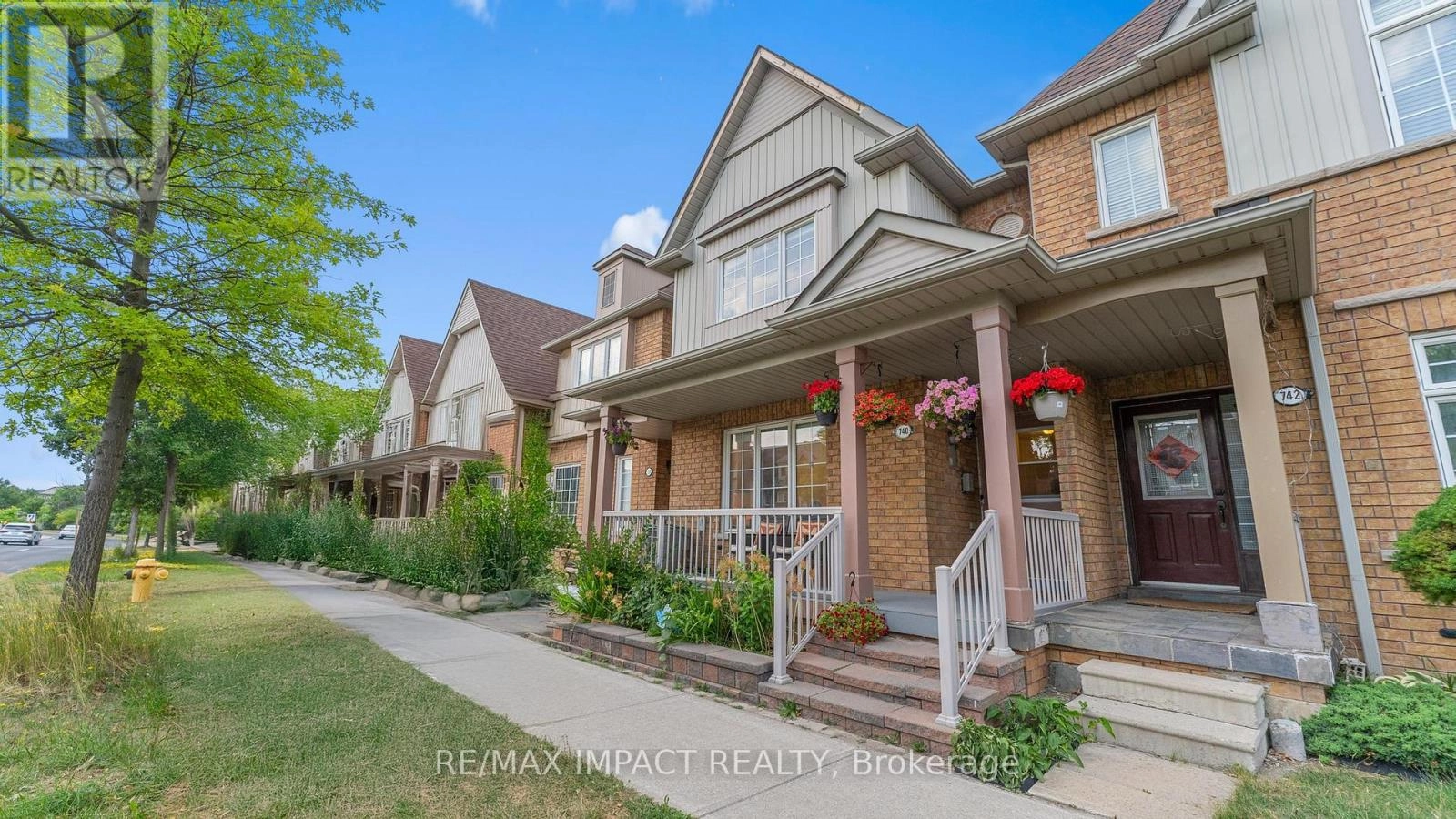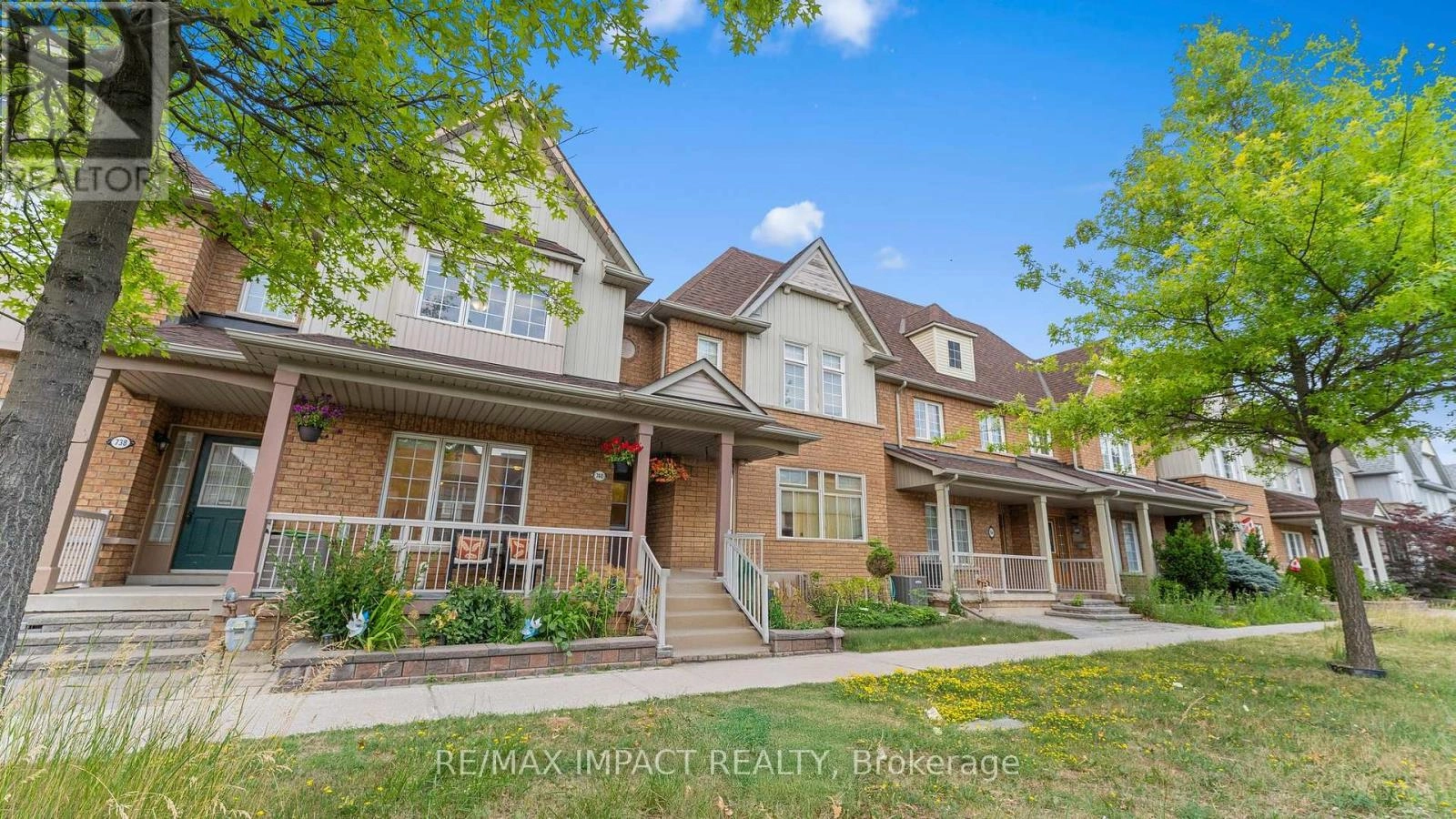740 Bur Oak Avenue Markham, Ontario L6E 1R2
$999,888
Welcome to this beautiful and immaculate Laurier townhouse located in the highly sought after Wismer community of Markham. This elegant home features classic Decora columns, nine foot ceilings, and a bright open concept layout that combines the kitchen and family room, perfect for modern living and entertaining. The spacious eat in kitchen offers a center island, pantry, gas stove, and upgraded ceramic floors that continue into the breakfast area. The large primary bedroom includes a walk in closet and a four piece ensuite. Additional features include gleaming hardwood floors, a beautiful oak staircase, and fresh paint throughout. Enjoy a fully interlocked backyard patio, ideal for outdoor gatherings and low maintenance living. Conveniently located just minutes from Mount Joy GO Station, highways 407 and 404, and premier shopping and dining at Markville Mall. Families will appreciate access to top ranking schools in the area, including the highly regarded Bur Oak Secondary School. This is a perfect home for those seeking comfort, style, and an unbeatable location. (id:59743)
Open House
This property has open houses!
2:00 pm
Ends at:4:00 pm
2:00 pm
Ends at:4:00 pm
Property Details
| MLS® Number | N12279042 |
| Property Type | Single Family |
| Neigbourhood | Wismer Commons |
| Community Name | Wismer |
| Parking Space Total | 3 |
Building
| Bathroom Total | 4 |
| Bedrooms Above Ground | 3 |
| Bedrooms Total | 3 |
| Appliances | Dryer, Garage Door Opener, Washer, Window Coverings, Refrigerator |
| Basement Development | Finished |
| Basement Type | N/a (finished) |
| Construction Style Attachment | Attached |
| Cooling Type | Central Air Conditioning |
| Exterior Finish | Brick |
| Flooring Type | Ceramic, Hardwood, Laminate |
| Foundation Type | Concrete |
| Half Bath Total | 1 |
| Heating Fuel | Natural Gas |
| Heating Type | Forced Air |
| Stories Total | 2 |
| Size Interior | 1,100 - 1,500 Ft2 |
| Type | Row / Townhouse |
| Utility Water | Municipal Water |
Parking
| Detached Garage | |
| Garage |
Land
| Acreage | No |
| Sewer | Sanitary Sewer |
| Size Depth | 114 Ft ,9 In |
| Size Frontage | 19 Ft |
| Size Irregular | 19 X 114.8 Ft |
| Size Total Text | 19 X 114.8 Ft |
Rooms
| Level | Type | Length | Width | Dimensions |
|---|---|---|---|---|
| Second Level | Primary Bedroom | 4.27 m | 3.97 m | 4.27 m x 3.97 m |
| Second Level | Bedroom 2 | 3.31 m | 2.7 m | 3.31 m x 2.7 m |
| Second Level | Bedroom 3 | 2.7 m | 3.15 m | 2.7 m x 3.15 m |
| Basement | Recreational, Games Room | 1 m | 1 m | 1 m x 1 m |
| Main Level | Kitchen | 3.05 m | 3.14 m | 3.05 m x 3.14 m |
| Main Level | Eating Area | 2.14 m | 2.9 m | 2.14 m x 2.9 m |
| Main Level | Family Room | 3.36 m | 3.85 m | 3.36 m x 3.85 m |
| Main Level | Living Room | 3.92 m | 3.51 m | 3.92 m x 3.51 m |
https://www.realtor.ca/real-estate/28593017/740-bur-oak-avenue-markham-wismer-wismer
Broker of Record
(905) 240-6777

1413 King St E #2
Courtice, Ontario L1E 2J6
(905) 240-6777
(905) 240-6773
www.remax-impact.ca/
www.facebook.com/impactremax/?ref=aymt_homepage_panel
Contact Us
Contact us for more information

















































