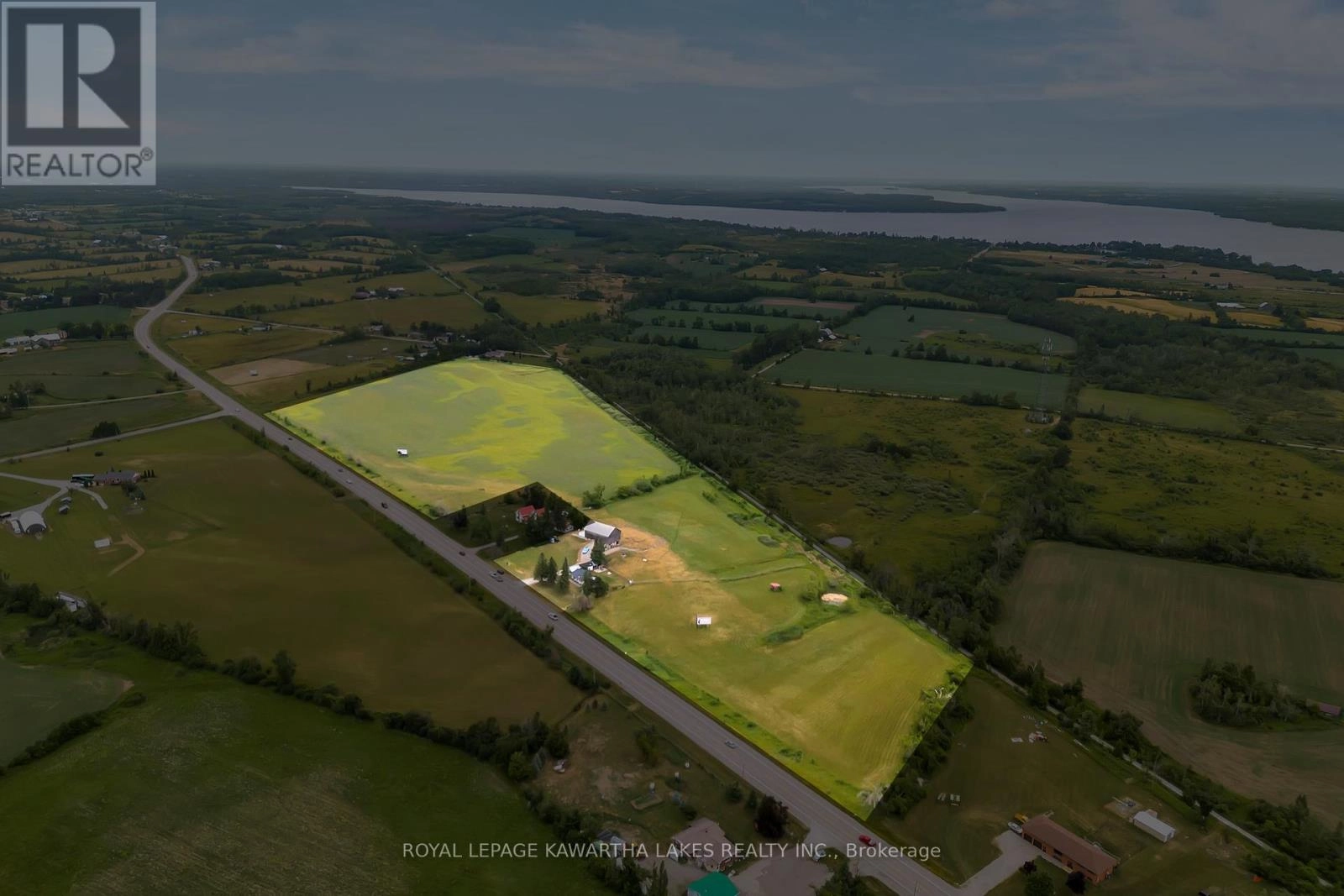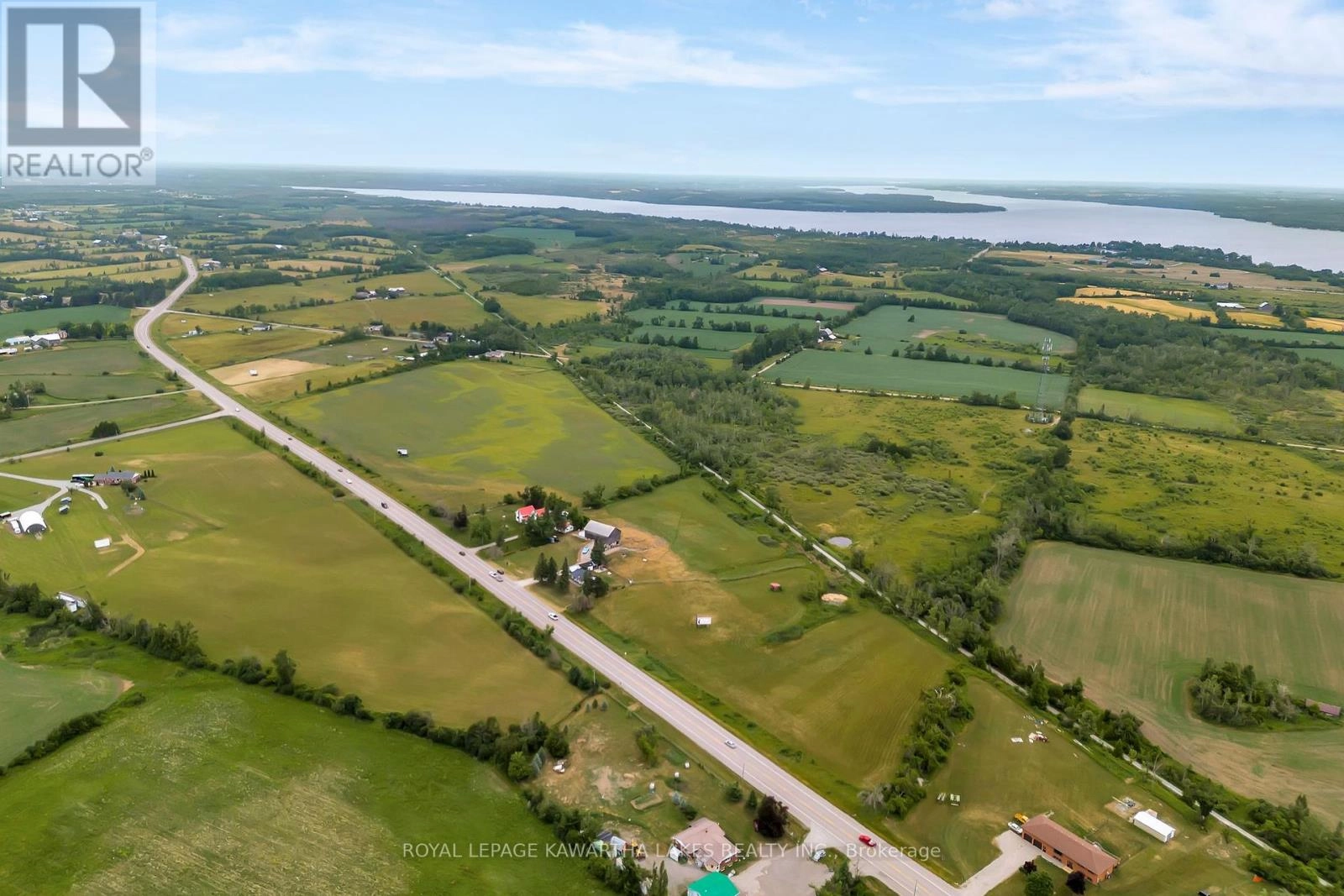2 Bedroom
1 Bathroom
700 - 1,100 ft2
Bungalow
Fireplace
Central Air Conditioning
Forced Air
Acreage
$850,000
This is the opportunity you've been waiting for! A functional hobby farm with 35 acres, a sound barn, pasture fences, and a neat and tidy, move in ready bungalow- at a price you can afford! If you've been thinking that a farm of any kind is simply out of reach, today is your day! A cozy 2 bedroom bungalow with eat in kitchen, 3 season sunroom and an unfinished basement that offers a blank slate to add more square footage to suit your own family's needs. The fenced in back yard is ideal so you can appreciate the proximity to the road (for ease of winter travel with less snowdrifts to move to get out of your driveway!) while also having peace of mind for safe kids and safe pets. Backing onto the Victoria Rail Trail, you can access the extensive trail system with an ATV, by foot or by bike, and enjoy all the recreation the City of Kawartha Lakes offers. As the statement piece of any true farm, the original bank barn is in good condition with existing horse stalls, to suit your equine companions, or any other small livestock of your choice. Rounding out the package is the detached garage, with carport, offering the flexibility to safely store the toys and equipment, while still keeping your car out of the weather! A fantastic property that is packed with features to embrace your inner homesteader, without venturing too far from convenience, boasting a location just 15 minutes north of Lindsay. (id:59743)
Property Details
|
MLS® Number
|
X12279284 |
|
Property Type
|
Agriculture |
|
Community Name
|
Fenelon |
|
Community Features
|
School Bus |
|
Farm Type
|
Farm |
|
Features
|
Level Lot, Irregular Lot Size, Open Space, Flat Site |
|
Parking Space Total
|
21 |
|
Structure
|
Deck, Paddocks/corralls, Barn, Barn, Barn, Barn, Outbuilding, Workshop |
Building
|
Bathroom Total
|
1 |
|
Bedrooms Above Ground
|
2 |
|
Bedrooms Total
|
2 |
|
Age
|
51 To 99 Years |
|
Amenities
|
Fireplace(s) |
|
Appliances
|
Water Softener, Water Treatment |
|
Architectural Style
|
Bungalow |
|
Basement Development
|
Unfinished |
|
Basement Type
|
Full (unfinished) |
|
Cooling Type
|
Central Air Conditioning |
|
Exterior Finish
|
Stucco |
|
Fireplace Present
|
Yes |
|
Fireplace Total
|
1 |
|
Fireplace Type
|
Woodstove |
|
Foundation Type
|
Block |
|
Heating Fuel
|
Natural Gas |
|
Heating Type
|
Forced Air |
|
Stories Total
|
1 |
|
Size Interior
|
700 - 1,100 Ft2 |
|
Utility Water
|
Drilled Well |
Parking
Land
|
Access Type
|
Highway Access, Public Road, Year-round Access |
|
Acreage
|
Yes |
|
Sewer
|
Septic System |
|
Size Frontage
|
2087 Ft |
|
Size Irregular
|
2087 Ft |
|
Size Total Text
|
2087 Ft|25 - 50 Acres |
|
Soil Type
|
Loam |
|
Surface Water
|
Lake/pond |
|
Zoning Description
|
A1 |
Rooms
| Level |
Type |
Length |
Width |
Dimensions |
|
Basement |
Recreational, Games Room |
10.39 m |
7 m |
10.39 m x 7 m |
|
Basement |
Other |
4.32 m |
2.16 m |
4.32 m x 2.16 m |
|
Main Level |
Foyer |
1.34 m |
0.98 m |
1.34 m x 0.98 m |
|
Main Level |
Living Room |
5.69 m |
4.04 m |
5.69 m x 4.04 m |
|
Main Level |
Kitchen |
4.65 m |
2.95 m |
4.65 m x 2.95 m |
|
Main Level |
Sunroom |
3.89 m |
2.87 m |
3.89 m x 2.87 m |
|
Main Level |
Primary Bedroom |
3.91 m |
2.96 m |
3.91 m x 2.96 m |
|
Main Level |
Bedroom 2 |
3.37 m |
2.96 m |
3.37 m x 2.96 m |
|
Main Level |
Bathroom |
2.21 m |
2.03 m |
2.21 m x 2.03 m |
Utilities
|
Electricity
|
Installed |
|
Wireless
|
Available |
|
Electricity Connected
|
Connected |
|
Natural Gas Available
|
Available |
https://www.realtor.ca/real-estate/28593547/4196-35-highway-n-kawartha-lakes-fenelon-fenelon























































