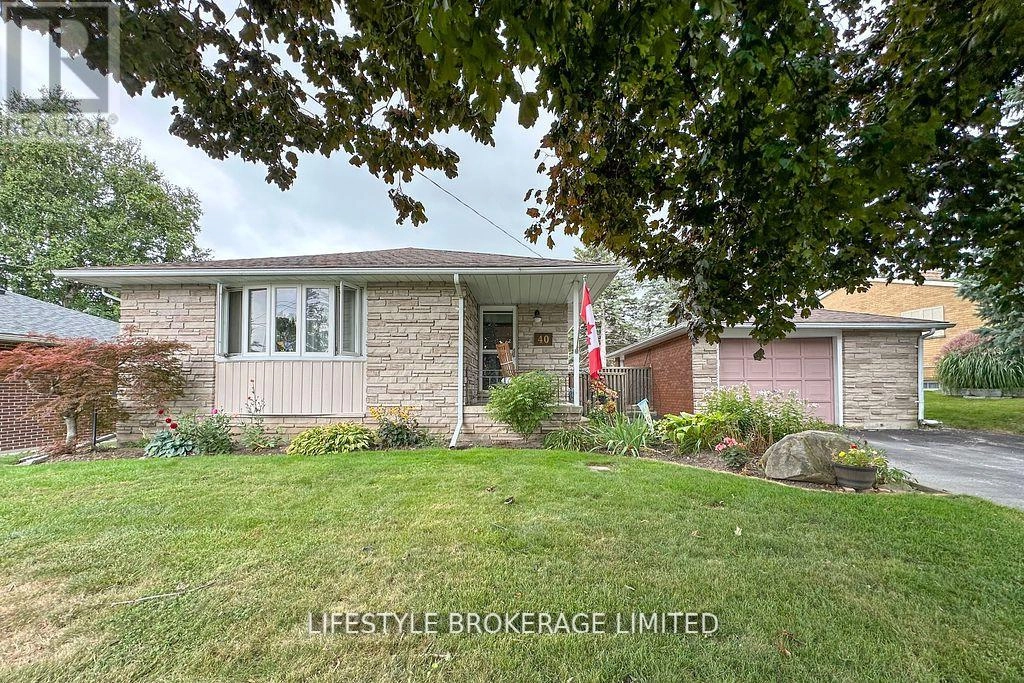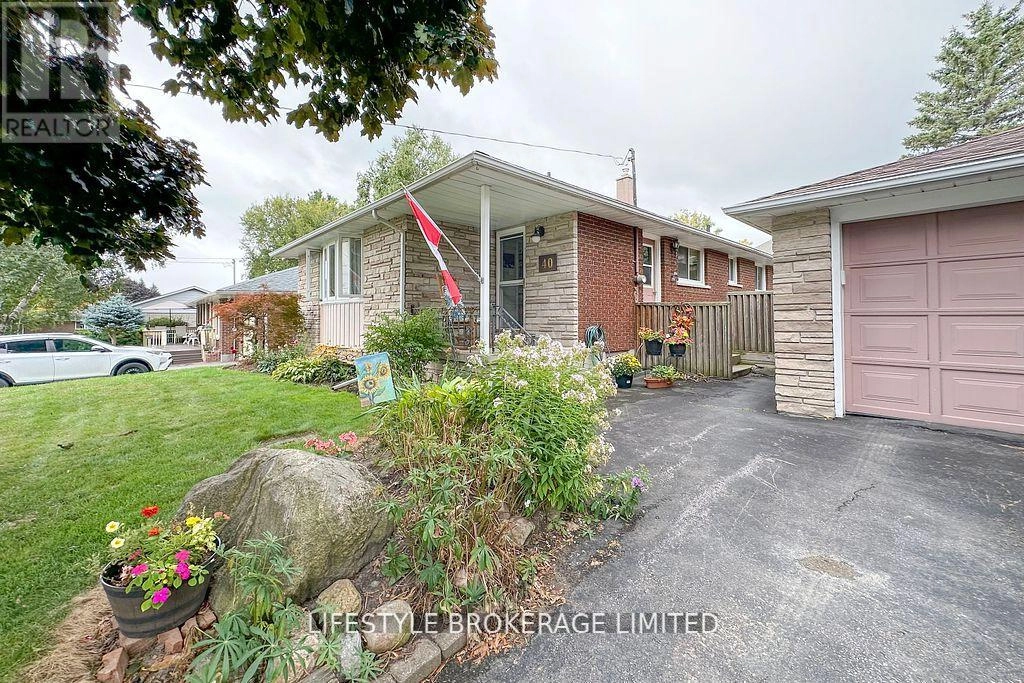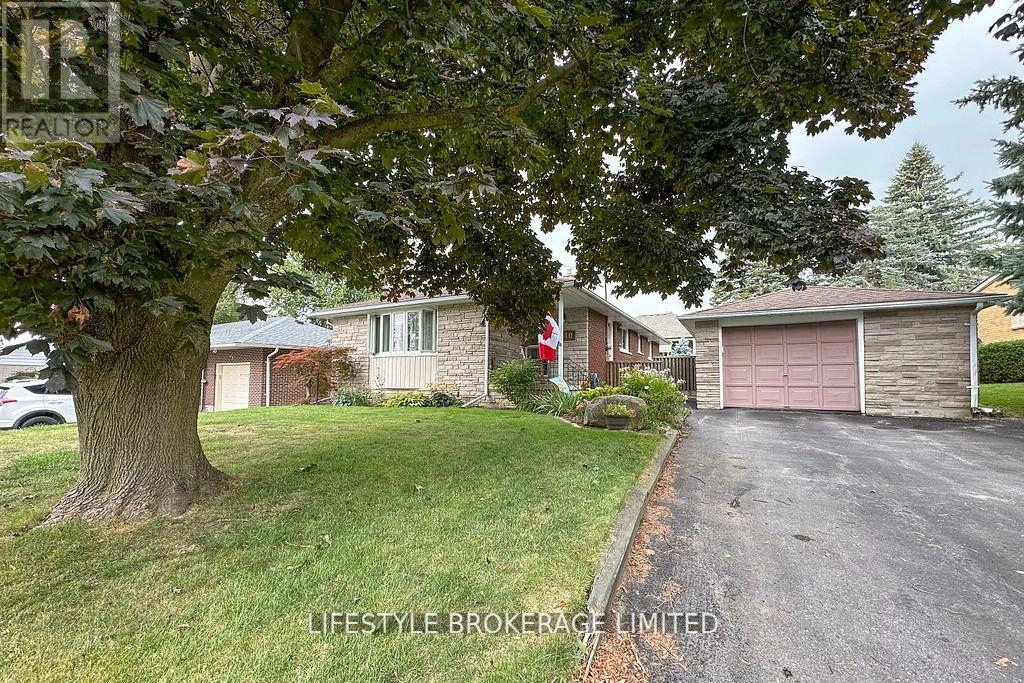40 Ash Street Scugog, Ontario L9L 1E2
$774,900
1350 Sq Ft Bungalow Situated On A Private 70' x 116' Lot Strolling Distance To Downtown Port Perry. The Floor Plan Offers A Generous Living Room-Dining Room Combination With Good Natural Light. Bedroom #3 On Ground Level Has A Sliding Door Leading To The Private Rear Patio And Inground Pool. The Master Bedroom Will Accommodate A King-Size Bed. The Basement Contains A 4th Bedroom With An Ensuite Bathroom. Large Rec-Room With Gas Fireplace And South-Facing Above Grade Windows. More Space Can Be Developed. The Basement Is Laid Out Suitably For An Apartment If Required. A Sewer Connection Is Available To This Property To Facilitate Such A Conversion. There Is Parking For 2-3 Cars In The Driveway Plus A 17' x 28' Detached 1 1/2 Car Garage. (id:59743)
Property Details
| MLS® Number | E12279445 |
| Property Type | Single Family |
| Community Name | Port Perry |
| Amenities Near By | Hospital, Park, Public Transit, Schools |
| Features | Level Lot, Level, Sump Pump |
| Parking Space Total | 4 |
| Pool Type | Inground Pool |
Building
| Bathroom Total | 2 |
| Bedrooms Above Ground | 3 |
| Bedrooms Below Ground | 1 |
| Bedrooms Total | 4 |
| Age | 51 To 99 Years |
| Amenities | Fireplace(s) |
| Appliances | Water Softener, Garage Door Opener Remote(s), Water Meter, Dishwasher, Dryer, Garage Door Opener, Stove, Washer, Refrigerator |
| Architectural Style | Bungalow |
| Basement Development | Partially Finished |
| Basement Type | N/a (partially Finished) |
| Construction Style Attachment | Detached |
| Exterior Finish | Brick, Stone |
| Fireplace Present | Yes |
| Fireplace Total | 1 |
| Flooring Type | Hardwood |
| Foundation Type | Block |
| Heating Fuel | Natural Gas |
| Heating Type | Forced Air |
| Stories Total | 1 |
| Size Interior | 1,100 - 1,500 Ft2 |
| Type | House |
| Utility Water | Municipal Water |
Parking
| Detached Garage | |
| Garage |
Land
| Access Type | Year-round Access |
| Acreage | No |
| Fence Type | Fenced Yard |
| Land Amenities | Hospital, Park, Public Transit, Schools |
| Sewer | Septic System |
| Size Depth | 116 Ft ,9 In |
| Size Frontage | 70 Ft |
| Size Irregular | 70 X 116.8 Ft |
| Size Total Text | 70 X 116.8 Ft |
Rooms
| Level | Type | Length | Width | Dimensions |
|---|---|---|---|---|
| Basement | Bedroom 4 | 3.31 m | 3.95 m | 3.31 m x 3.95 m |
| Basement | Recreational, Games Room | 4.05 m | 10.32 m | 4.05 m x 10.32 m |
| Basement | Laundry Room | 2.85 m | 3.95 m | 2.85 m x 3.95 m |
| Basement | Other | 2.85 m | 3.95 m | 2.85 m x 3.95 m |
| Ground Level | Kitchen | 4.1 m | 4.08 m | 4.1 m x 4.08 m |
| Ground Level | Living Room | 3.8 m | 6.17 m | 3.8 m x 6.17 m |
| Ground Level | Dining Room | 2.41 m | 4.09 m | 2.41 m x 4.09 m |
| Ground Level | Primary Bedroom | 3.32 m | 4.09 m | 3.32 m x 4.09 m |
| Ground Level | Bedroom 2 | 3.32 m | 3.32 m | 3.32 m x 3.32 m |
| Ground Level | Bedroom 3 | 2.98 m | 3.35 m | 2.98 m x 3.35 m |
Utilities
| Cable | Available |
| Electricity | Installed |
| Natural Gas Available | Available |
| Sewer | Available |
https://www.realtor.ca/real-estate/28593775/40-ash-street-scugog-port-perry-port-perry

126 Water St, 2nd Floor
Port Perry, Ontario L9L 1B9
(905) 985-4300
(905) 985-1103
Contact Us
Contact us for more information

































